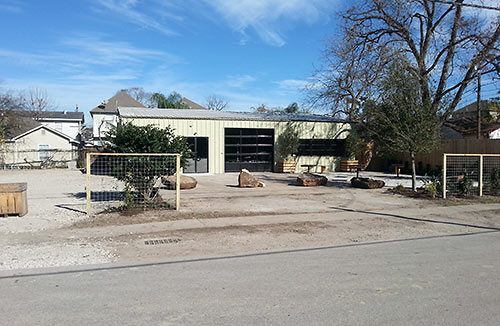
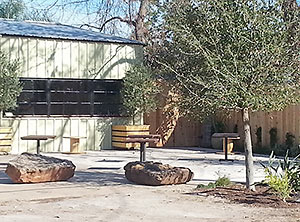 Reader Seán Judge notes the recent transformation of a warehouse property on Larkin St. near the corner of Sherwin in Cottage Grove, where something that “LOOKS like a little restaurant” is taking shape from a once-ramshackle property presided over by a metal building: “There’s a bunch of ‘parking lot’ space on one side, and what look like bistro tables sitting outside the building,” he notes. “It is definitely looking at least bar/loungey with a lot of liquor, cushy seats, tables outside. And a sign on the door saying ‘Private Party: Thank you. Management.’ . . . Any idea what may be going in there?”
Reader Seán Judge notes the recent transformation of a warehouse property on Larkin St. near the corner of Sherwin in Cottage Grove, where something that “LOOKS like a little restaurant” is taking shape from a once-ramshackle property presided over by a metal building: “There’s a bunch of ‘parking lot’ space on one side, and what look like bistro tables sitting outside the building,” he notes. “It is definitely looking at least bar/loungey with a lot of liquor, cushy seats, tables outside. And a sign on the door saying ‘Private Party: Thank you. Management.’ . . . Any idea what may be going in there?”


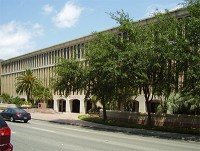 Noting the extensive changes to the office building at 5050 Westheimer across the street from the Galleria that once served as headquarters for the Stanford Financial Group but has since been taken over completely by real estate firm Keller Williams, Real Estate Bisnow’s Catie Dixon zeroes in on the big news: “
Noting the extensive changes to the office building at 5050 Westheimer across the street from the Galleria that once served as headquarters for the Stanford Financial Group but has since been taken over completely by real estate firm Keller Williams, Real Estate Bisnow’s Catie Dixon zeroes in on the big news: “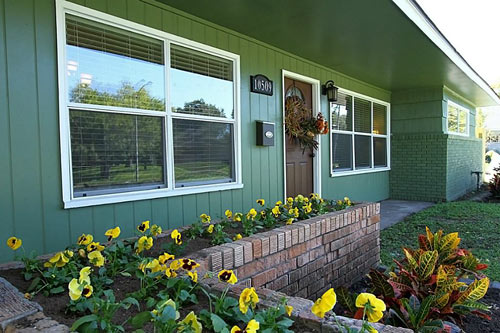
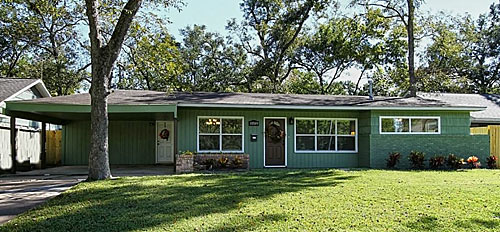
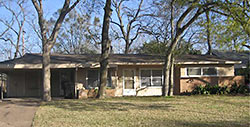
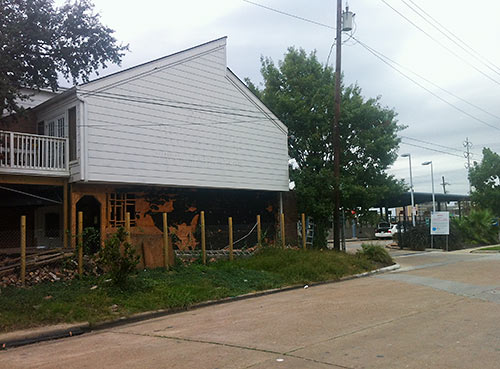
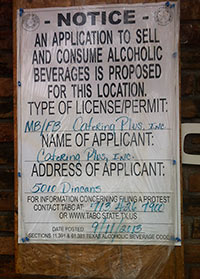

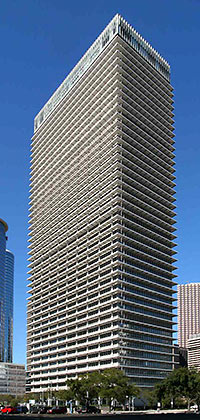
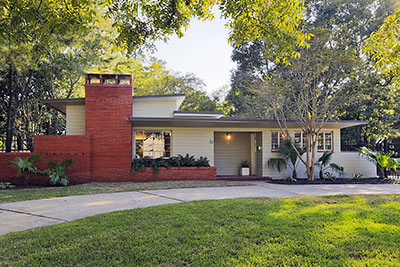
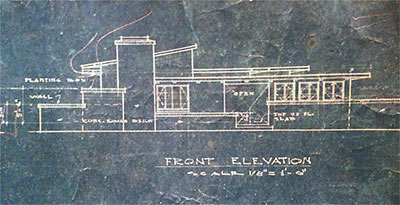
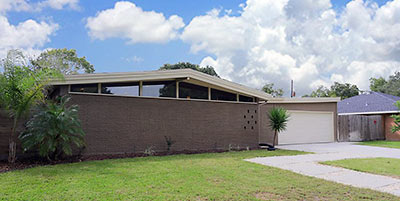
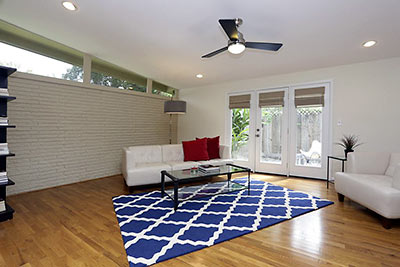

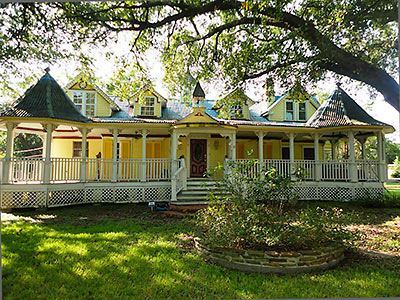
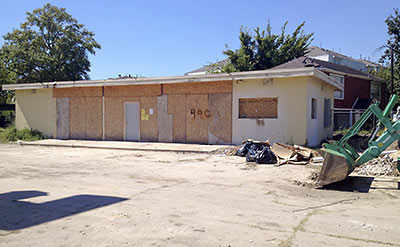
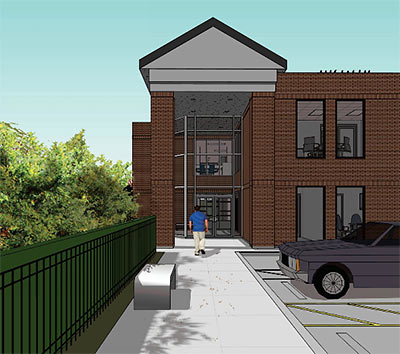


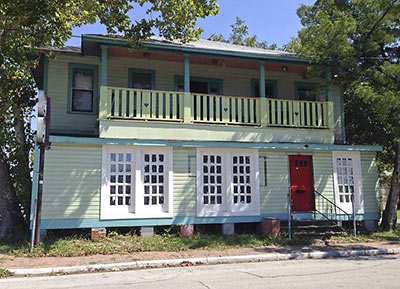
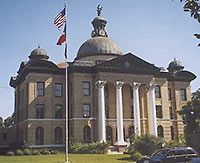 Renovations to restore as much as possible of the 1908 Fort Bend County courthouse, standing at 500 Jackson St. in Richmond, have revealed a couple of surprises from the building’s past, reports the Sugar Land Sun: “Beneath the building’s carpeting was finely-made Italian Terrazzo flooring, dating back to the courthouse’s original construction. . . .
Renovations to restore as much as possible of the 1908 Fort Bend County courthouse, standing at 500 Jackson St. in Richmond, have revealed a couple of surprises from the building’s past, reports the Sugar Land Sun: “Beneath the building’s carpeting was finely-made Italian Terrazzo flooring, dating back to the courthouse’s original construction. . . .