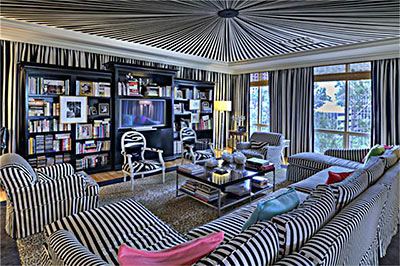ST. PHILIP PRESBYTERIAN IS NOT FOR SALE 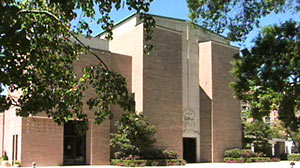 “The enduring themes of conversation here include traffic and real estate,” intoned Pastor John Wurster in his Easter Sunday sermon in front of the blue tiled chancel wall in the sanctuary of the St. Philip Presbyterian Church, which is sited on a prime slice of Uptown land at 4807 San Felipe St. “The real estate conversations seem to happen exclusively with those outside of the church. These are the people who call expressing an interest in buying the church property. I explain that we’re not looking to sell. Of course, you are. Everyone is willing to sell at some point. Just tell us what that point is. No, really, we feel like this is where God has called us. This kind of theological talk tends to bring no response beyond bafflement, as if it’s not possible that one could be in a place and not be willing to leave it if the price were right, as if it’s not possible that decisions and actions might be motivated by something besides money.” Saint Philip’s congregation merged with Central Presbyterian Church a few years ago, shortly before that congregation sold its Richmond Dr. facility to the Morgan Group. Central Presbyterian was torn down for apartments in 2011. [St. Philip Presbyterian; previously on Swamplot] Photo: church member Jeromy Murphy
“The enduring themes of conversation here include traffic and real estate,” intoned Pastor John Wurster in his Easter Sunday sermon in front of the blue tiled chancel wall in the sanctuary of the St. Philip Presbyterian Church, which is sited on a prime slice of Uptown land at 4807 San Felipe St. “The real estate conversations seem to happen exclusively with those outside of the church. These are the people who call expressing an interest in buying the church property. I explain that we’re not looking to sell. Of course, you are. Everyone is willing to sell at some point. Just tell us what that point is. No, really, we feel like this is where God has called us. This kind of theological talk tends to bring no response beyond bafflement, as if it’s not possible that one could be in a place and not be willing to leave it if the price were right, as if it’s not possible that decisions and actions might be motivated by something besides money.” Saint Philip’s congregation merged with Central Presbyterian Church a few years ago, shortly before that congregation sold its Richmond Dr. facility to the Morgan Group. Central Presbyterian was torn down for apartments in 2011. [St. Philip Presbyterian; previously on Swamplot] Photo: church member Jeromy Murphy
Tag: Uptown
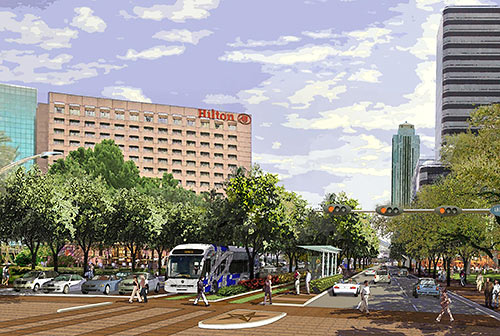
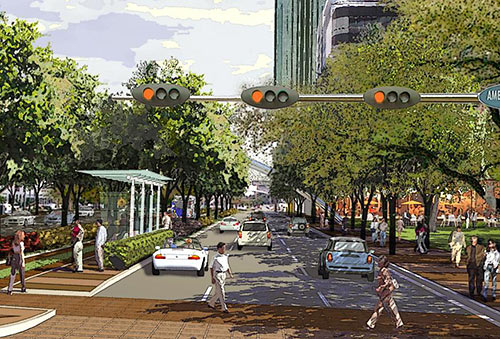
Here are some of the purty watercolor renderings the Uptown District has been presenting of what Post Oak Blvd. will look like after the addition of 2 dedicated bus lanes down its middle. The proposed changes to the thoroughfare won’t take away any of the 6 existing car lanes or 13 existing left-turn-signal lanes. There’ll be a few modifications, though: new protected-left-turn signals will be put in at West Briar Lane and Fairdale, for example, and 3 median openings will be closed. The space for the buses and 8 transit stations along the Boulevard between the West Loop and Richmond Ave will come from acquiring 8 feet of right-of-way from each side of the existing street. The bus lanes and light-rail-style stations will go in the median:
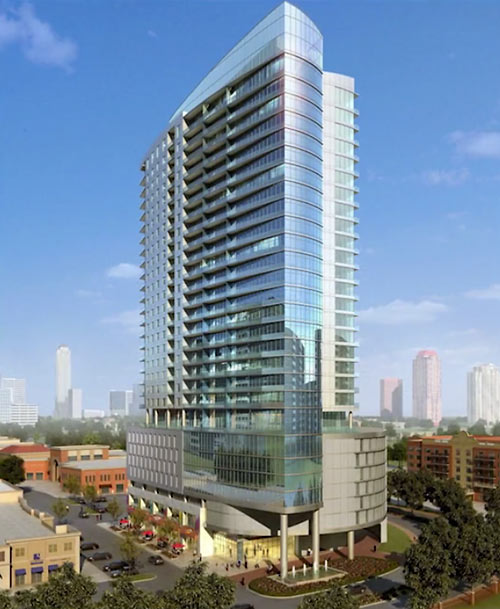
The owner of Uptown Park, Houston’s favorite Europe-in-a-parking-lot shopping center, plans to add a sleek dash of density to the collection of stucco-and-styrofoam-fronted pad buildings. AmREIT has announced that it is teaming up with an unnamed “major national developer” to replace the parking-space fronted shopping island at the northwest corner of the complex with a “contemporary” highrise residential tower. Currently, Baker Furniture, Peluche Decor, and the Bella Rinova Salon occupy the single-story structure on that spot.
But the addition of residents directly above Uptown Park shouldn’t take away from the shopping opportunities below: Renderings included in a promotional video released by the company show that the tower will have replacement retail spaces on the ground floor, and possibly on a second level as well — though the shopping pod’s existing head-in parking and adjacent spaces would be replaced by a porte-cochère and garage entrance ramp.
COMMENT OF THE DAY: DOES THE NAME STICK? 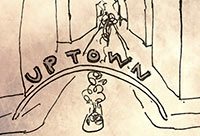 “I believe the name of the neighborhood is actually Uptown. The Galleria is a mall.” [Jonathan Hansen, commenting on Houston’s Most Recognizable Neighborhood: The Official 2013 Ballot] Illustration: Lulu
“I believe the name of the neighborhood is actually Uptown. The Galleria is a mall.” [Jonathan Hansen, commenting on Houston’s Most Recognizable Neighborhood: The Official 2013 Ballot] Illustration: Lulu
COMMENT OF THE DAY: THE DOWNTOWN TURNAROUND  “I’ve always thought it was a little strange that the entire country has adopted a geographic reference specific to Manhattan to refer to the place in a city where the tall buildings are. Elsewhere in the Anglophone world, the terms ‘city center’ or CBD (central business district) are used, which makes a lot more sense.
In Houston we’ve gone a step further: we refer to a place 5 miles WEST of ‘downtown’ as ‘uptown,’ and the place immediately SOUTH (ok, southwest) of ‘downtown’ as ‘midtown.’” [Angostura, commenting on Comment of the Day: Downtown Is on the Edge] Illustration: Lulu
“I’ve always thought it was a little strange that the entire country has adopted a geographic reference specific to Manhattan to refer to the place in a city where the tall buildings are. Elsewhere in the Anglophone world, the terms ‘city center’ or CBD (central business district) are used, which makes a lot more sense.
In Houston we’ve gone a step further: we refer to a place 5 miles WEST of ‘downtown’ as ‘uptown,’ and the place immediately SOUTH (ok, southwest) of ‘downtown’ as ‘midtown.’” [Angostura, commenting on Comment of the Day: Downtown Is on the Edge] Illustration: Lulu
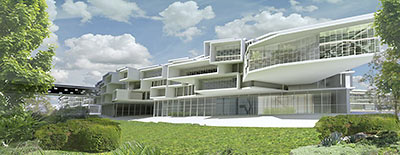
Here’s a concept that HKS came up with for a site just behind the Hotel Granduca, Montebello, and Villa d’Este towers in Uptown Park. The concept shows how it might go if you wanted to build a conference center and a combo hotel-condo tower on 14 green acres between Tilbury and N. Wynden off S. Post Oak, just west of the Loop. This rendering shows the boxy exterior of what appears to be the conference center flanking a linear park shooting off from the banks of Buffalo Bayou.
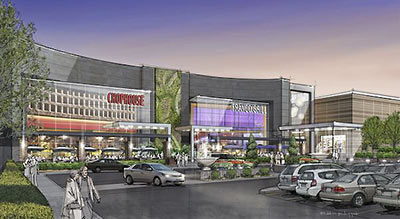
Remember that unusable and really vague tip sent to Swamplot back in January? The one promising that a “major (non-residential) Houston property is about to make a significant change”? And it wasn’t Macy’s? Well, the in-the-know tipster now reports, we can let that cat out of the bag, since the Houston Business Journal and Houston Chronicle already have: The “Houston landmark” the tipster couldn’t tip us off about is the Galleria — which, it was announced yesterday by developer Simon Property Group, will be undergoing extensive renovations and partial demolition to create about 100,000 new sq. ft. of retail and restaurant space.
The plan calls for the Galleria III portion where Saks Fifth Avenue is currently located to be demolished — though the tipster says the Philip Johnson façade will be maintained — to make room for a bumped-out food court (shown in the rendering above). That freed-up Saks space will provide room for 35 new retailers and restaurants. Meanwhile, Saks will be moving into the Macy’s spot on Sage, and that Macy’s will be merging with the other Macy’s on Hidalgo. (Makes sense.) Also, a standalone box will be built in the parking lot for a few tenants who can afford to be more conspicuous to the stop-and-go crowd on Westheimer.
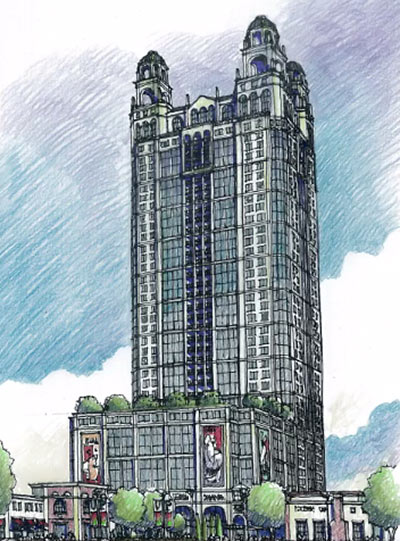
This crosshatched highrise shows up in a recently published marketing video as a potential development to densify the low-slung Uptown Park. The 50,000-sq.-ft. site HFF and AmREIT seem to have in mind for these apartments-upon-retail is right off the Loop, across Uptown Park Blvd. from the Ziegler Cooper-designed 27-story Villa d’Este condo tower — a site occupied now by a 12,000-sq.-ft. 1-story building at the northern end of the low-density Euro-style shopping spread.
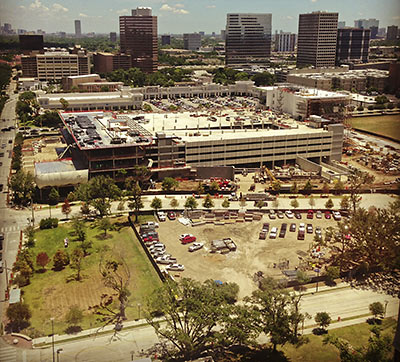
Here’s another of the occasional photos a reader sends of the construction progress of the Whole Foods at the mixed-use BLVD Place just north of the Galleria. Thanks to the photos that span almost a year now, you can watch the development develop here at the intersection of San Felipe and Post Oak Blvd.: Witness the preliminary site work beginning last August to the installation of piers and rebar in October and the rising of the parking structure in February. So what else is new? That parking structure appears just about ready, and even more dirt has been moved around — where those cars are parked in the foreground — for the proposed Hanover apartment tower.
- BLVD Place coverage [Swamplot]
Photo: Swamplot inbox
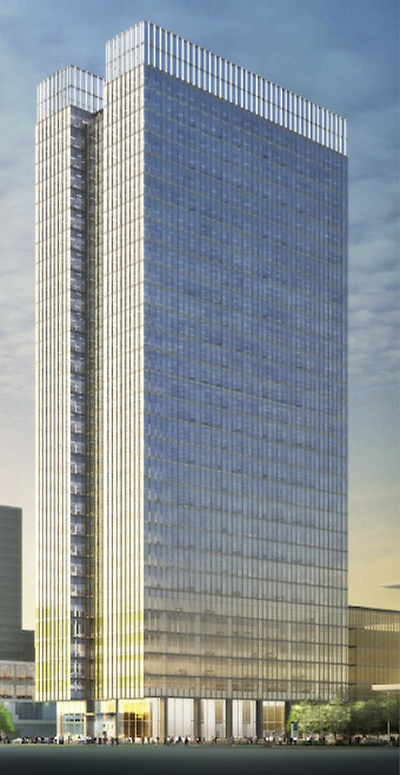
A development report from Hines includes this rendering of what appears to be the new Apache Corporation headquarters planned for mixed-use BLVD Place just north of the Galleria. The report names the wafer-like building “Project Alpha” and describes it as 34 stories and 750,000-sq.-ft. of office space with a fitness center and cafeteria. Currently, Apache is headquartered at Post Oak Central.
- “Project Alpha” — 34-Story Office Tower [HAIF]
- BLVD Place coverage [Swamplot]
- Previously on Swamplot: New Plans Show BLVD Place with Apache Office Tower Stamped in the Middle of It
Rendering: Hines
FEDERAL MONEY ROLLS IN FOR UPTOWN’S POST OAK BRT 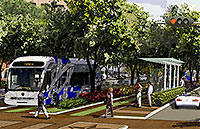 One of the last few items on Uptown’s to-do list was crossed off Friday: The Houston-Galveston Area Council voted to allocate about $62 million in federal scratch to help pay for the construction of bus rapid transit along Post Oak Blvd. This money, along with continued revenue from Uptown’s recently enlarged tax zone, will fund the estimated $177 million project that, like light rail, will run 60-ft. buses in dedicated lanes between 2 transit centers. Uptown Management prez John Breeding tells the Highwayman that construction could begin as early as 2015. But one notable dissenter, Harris County Judge Ed Emmett, doesn’t seem convinced this whole public-transportation thing is gonna work out: “I am afraid we are going to look up in 10 years and say ‘What did we do that for?’ I think I know Houstonians enough to know they are going to want to drive.” [The Highwayman; previously on Swamplot] Rendering: Uptown Management District
One of the last few items on Uptown’s to-do list was crossed off Friday: The Houston-Galveston Area Council voted to allocate about $62 million in federal scratch to help pay for the construction of bus rapid transit along Post Oak Blvd. This money, along with continued revenue from Uptown’s recently enlarged tax zone, will fund the estimated $177 million project that, like light rail, will run 60-ft. buses in dedicated lanes between 2 transit centers. Uptown Management prez John Breeding tells the Highwayman that construction could begin as early as 2015. But one notable dissenter, Harris County Judge Ed Emmett, doesn’t seem convinced this whole public-transportation thing is gonna work out: “I am afraid we are going to look up in 10 years and say ‘What did we do that for?’ I think I know Houstonians enough to know they are going to want to drive.” [The Highwayman; previously on Swamplot] Rendering: Uptown Management District
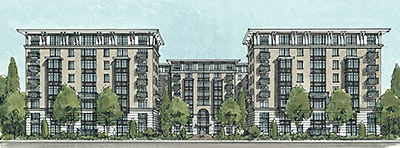
And now that the former Art Institute of Houston at 1900 Yorktown and Inwood has been smashed to pieces, the Finger Companies can get going on these new apartments. Accurately, if not creatively named 1900 Yorktown, the complex will comprise 262 units spread out among 8 floors, whose shape seems to welcome a cat’s cradle of laundry lines hung above its U-shaped courtyard. In Uptown, this is just a few blocks north of the Westheimer bank building where Ruth’s Chris Steakhouse is relocating from Richmond Ave.
POST OAK BRT THAT MUCH CLOSER TO GETTING ITS MONEY  After a month’s delay to take a longer look at the project, the transportation arm of the Houston-Galveston Area Council finally decided to go ahead and recommend that Uptown receive $62 million in federal funds to pay for the proposed Post Oak Blvd. bus rapid transit system. This is just a provisional step, of course, since 2 actual approvals, not mere recommendations, are needed — but it does move things along. Through tax revenue, Uptown is already paying for about half the estimated $148 million project. The Houston Chronicle’s Dug Begley is reporting that this federal money would help buy up $30 million of land so Post Oak could be widened for the bus lanes. [Houston Chronicle; previously on Swamplot] Drawing: Uptown Management District
After a month’s delay to take a longer look at the project, the transportation arm of the Houston-Galveston Area Council finally decided to go ahead and recommend that Uptown receive $62 million in federal funds to pay for the proposed Post Oak Blvd. bus rapid transit system. This is just a provisional step, of course, since 2 actual approvals, not mere recommendations, are needed — but it does move things along. Through tax revenue, Uptown is already paying for about half the estimated $148 million project. The Houston Chronicle’s Dug Begley is reporting that this federal money would help buy up $30 million of land so Post Oak could be widened for the bus lanes. [Houston Chronicle; previously on Swamplot] Drawing: Uptown Management District
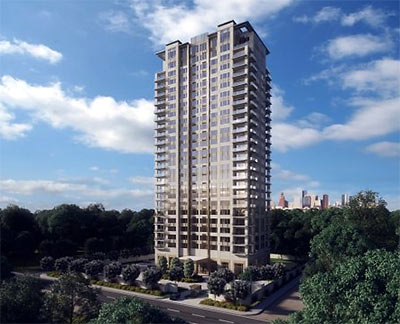
If this deluxe 26-story residential tower is built, as proposed by Interfin and Pierpoint, it’ll add 44 new condos and 2 penthouses to Uptown’s deluxe stock. And it’ll come at a premium: The Houston Business Journal is reporting that the Kirksey-designed, so-called Belfiore will be built with just 2 4,650-sq.-ft. condos per floor, each going for about $600 per sq. ft. These pricey places are planned to start going up in 2014 on a site inside Uptown’s recently expanded tax zone, just west of the Loop on S. Post Oak Ln., near that horseshoe of Wynden Dr.
- Even more luxury living for the Uptown District [Houston Business Journal]
- New high-rise condo project planned in Galleria-area [Prime Property]
- Previously on Swamplot: Mayor Parker’s Plan for a Bigger, Friendlier Uptown TIRZ
Rendering: Interfin


