BREAKING DOWN STUDIO RED’S ALLEY THEATRE REDO 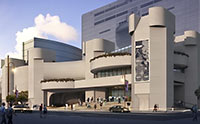 The $46.5 million that the Alley Theatre is spending on a remodel drawn up by Studio Red has created a plan that threatens to “muddle” the Ulrich Franzen-designed space’s “magical” effects, writes local architect, homebuilder, and mod fanatic Ben Koush. Though Koush concedes that changes to the main stage, seats, and lighting and sound systems are necessary to meet the demands of more elaborate productions — including the decision to increase the number of stalls in the women’s restroom from 13 to 24 — Koush wonders whether the “smooth, corporate image” proposed for the interiors won’t ruin a good thing: “At the street-level ticketing lobby, the architects propose to cover the concrete floor with terrazzo. Franzen integrated seemingly opposite sensations of closure and openness in a building with very few windows by cutting out strategic and rather large floor to ceiling openings at the entrance and at the upper level balconies. . . . To further this intentional ambiguity he continued the concrete of the exterior steps not only on the floor of the lobby but also on the battered surfaces of the banks of ticket booths. The drama of the red carpet cascading down the upper lobby stairs is [heightened] by the contrast with the humble concrete below. By covering this floor surface, an important part of the design concept will be lost.” [Studio Red; Arts + Culture] Rendering: Studio Red
The $46.5 million that the Alley Theatre is spending on a remodel drawn up by Studio Red has created a plan that threatens to “muddle” the Ulrich Franzen-designed space’s “magical” effects, writes local architect, homebuilder, and mod fanatic Ben Koush. Though Koush concedes that changes to the main stage, seats, and lighting and sound systems are necessary to meet the demands of more elaborate productions — including the decision to increase the number of stalls in the women’s restroom from 13 to 24 — Koush wonders whether the “smooth, corporate image” proposed for the interiors won’t ruin a good thing: “At the street-level ticketing lobby, the architects propose to cover the concrete floor with terrazzo. Franzen integrated seemingly opposite sensations of closure and openness in a building with very few windows by cutting out strategic and rather large floor to ceiling openings at the entrance and at the upper level balconies. . . . To further this intentional ambiguity he continued the concrete of the exterior steps not only on the floor of the lobby but also on the battered surfaces of the banks of ticket booths. The drama of the red carpet cascading down the upper lobby stairs is [heightened] by the contrast with the humble concrete below. By covering this floor surface, an important part of the design concept will be lost.” [Studio Red; Arts + Culture] Rendering: Studio Red
MOM’S LETTER LEADS CITY TO RAZE DERELICT FIFTH WARD HOUSING 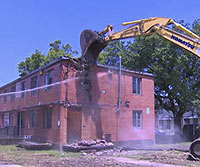 Yesterday, this Komatsu finished the job that Hurricane Ike started, taking out 63 damaged units of the Houston Housing Authority’s Kelly Village Apartments at 1119 Grove St. in the Fifth Ward — and at least one of the residents is happy to see ’em go: “Lacrecha St. Jules,” who wrote a letter to the Housing Authority requesting that something be done, reports the Houston Chronicle, “spent plenty of sleepless nights worrying about her four children as drug dealers and thugs made themselves at home in [the] vacant buildings. . . . ‘It was dark, and there were rapes back there . . . It was a bunch of negatives, and I just wanted to turn it into a positive.'” North of I-10 and east of U.S. 59, the apartments, which showed up in yesterday’s Daily Demolition Report, date to 1930; the city says it plans to build an $800,000, 3-acre park in their place, with room for a jogging trail and garden. [Houston Chronicle; previously on Swamplot] Photo: KHOU via Facebook
Yesterday, this Komatsu finished the job that Hurricane Ike started, taking out 63 damaged units of the Houston Housing Authority’s Kelly Village Apartments at 1119 Grove St. in the Fifth Ward — and at least one of the residents is happy to see ’em go: “Lacrecha St. Jules,” who wrote a letter to the Housing Authority requesting that something be done, reports the Houston Chronicle, “spent plenty of sleepless nights worrying about her four children as drug dealers and thugs made themselves at home in [the] vacant buildings. . . . ‘It was dark, and there were rapes back there . . . It was a bunch of negatives, and I just wanted to turn it into a positive.'” North of I-10 and east of U.S. 59, the apartments, which showed up in yesterday’s Daily Demolition Report, date to 1930; the city says it plans to build an $800,000, 3-acre park in their place, with room for a jogging trail and garden. [Houston Chronicle; previously on Swamplot] Photo: KHOU via Facebook
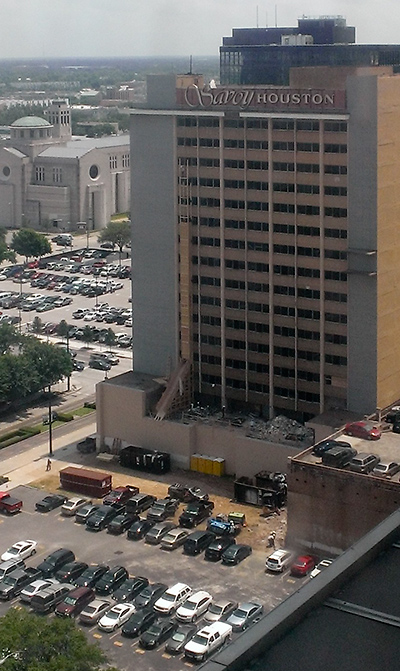
The long-vacant Savoy Hotel at 1616 Main has been sold to a group of investors and will be converted sometime this year into a flagship Holiday Inn, reports the Houston Chronicle’s Erin Mulvaney, adding to Downtown’s stock of both new and renovated hotels. Crews were spotted at the 17-story Savoy last month opening windows and building a wooden chute that was sending dusty innards down into a Dumpster, where the 7-story, pigeon-poop-encrusted original 1906 Savoy Apartments stood until that building was demolished in 2009. Once called the Savoy-Field Hotel, the 1960s-era building stands on the lot bound by Leeland, Main, Travis, and Pease, across from the construction site of the new 24-story SkyHouse apartments.
- Old Savoy Hotel to be Holiday Inn flagship [Houston Chronicle ($)]
- Previously on Swamplot: Airing Out, At Least, the Old Savoy Downtown, Downtown SkyHouse Clearing the Ground First, New Convention Center Hotel Seems a Done Deal, Downtown Landmark Lancaster Hotel To Be Upgraded with ‘Prestigious Plumbing Accouterments’, Apartments in Old Humble Oil Building Downtown To Go the Way of Its Hotel Neighbors, Where Downtown’s New Residential Tower Will Go, Guano with the Wind: Demolishing the Savoy Asbestos Possible, Emergency Demo: The Savoy Hotel’s Final Weekend Stay Downtown, Downtown’s Pigeon Poop Powder Keg Will Not Go Boom
Photo: Swamplot inbox

No one knows yet how it started, Friday’s 5-alarm fire that took out the Southwest Inn and caused the death of 4 Houston firefighters working to put it out — and the hospitalization of 14 others. The investigation, says HFD spokesperson Ruy Lozano, will take time. Meanwhile, much of the attention has shifted to the Sharpstown motel’s rather colorful history.

Only Cougars allowed: Prime Property is reporting that Fountain Residential, a Dallas developer, will build, own, and operate this residential complex for students immediately southwest of the University of Houston campus. The 5-story, 347-bed dorm being called The Vue on MacGregor — which will indeed provide a vue of Brays Bayou — will be up by the fall semester of 2014, standing where there’s now a boarded-up gas station at the corner of S. MacGregor and Calhoun. This is just one of the many projects underway on campus, as the Robertson Stadium replacement continues to go up, along with another residence hall, student apartments, and a restaurant and retail space near Elgin St.
- University of Houston expands student housing [Prime Property]
- Previously on Swamplot: Let the Designs Begin: UH To Renovate Aging Basketball Arena, UH’s Dead-End Den for Cougars of Age, New UH Football Stadium Will Point Team in a Slightly Different Direction, Goodbye, Robertson Stadium: Replacement UH Football Venue Gets Go-Ahead
Rendering: 5G Studio Architects
IS HISD KEEPING REBUILDING JOBS FROM MINORITY-OWNED FIRMS? 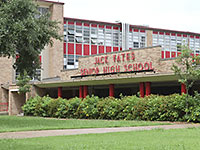 That’s what the Houston chapter of the National Organization of Minority Architects (or HNOMA) seems to suspect, having sent a letter to HISD superintendent Terry Grier alleging “disenfranchisement” and wanting to know why so few jobs funded by last year’s $1.89 billion bond to rebuild 40 schools have been awarded to African-American-owned firms, reports Hair Balls: “Only two percent of the monies assigned have gone to the six [Houston-area] architectural firms run solely by African-American owners,” says Jeff Balke. “According to the letter, it appears that none of the six firms in question were even interviewed for projects pertaining to the four traditionally African-American high schools being rebuilt,” one of which is Yates High School, shown here. Adds HNOMA veep Anzilla Gilmore: “In the 2007 Bond, all of these firms got work, so we assumed that with a Bond this big, these guys shouldn’t have any issues. . . . They just need the chance, and if they don’t get the chance, they should be told why.” [HISD; Hair Balls; previously on Swamplot] Photo: HISD
That’s what the Houston chapter of the National Organization of Minority Architects (or HNOMA) seems to suspect, having sent a letter to HISD superintendent Terry Grier alleging “disenfranchisement” and wanting to know why so few jobs funded by last year’s $1.89 billion bond to rebuild 40 schools have been awarded to African-American-owned firms, reports Hair Balls: “Only two percent of the monies assigned have gone to the six [Houston-area] architectural firms run solely by African-American owners,” says Jeff Balke. “According to the letter, it appears that none of the six firms in question were even interviewed for projects pertaining to the four traditionally African-American high schools being rebuilt,” one of which is Yates High School, shown here. Adds HNOMA veep Anzilla Gilmore: “In the 2007 Bond, all of these firms got work, so we assumed that with a Bond this big, these guys shouldn’t have any issues. . . . They just need the chance, and if they don’t get the chance, they should be told why.” [HISD; Hair Balls; previously on Swamplot] Photo: HISD
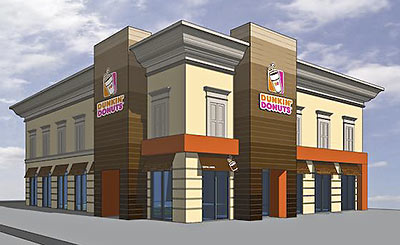
Dunkin’ Donuts announced yesterday where it’ll be sprinkling 4 new stores across Houston. This rendering shows the standalone planned for 18315 W. Lake Houston Pkwy. in Humble. There’ll also be a location inside IAH’s Terminal E, one at 4130 Fairmont Pkwy. in Pasadena, and another, as suspected, at the renovated former Arby’s at 2330 S. Shepherd and Fairview. Last month, the chain opened the first of a reported 24 stores planned for the Houston area at 10705 Westheimer in Westchase.
- Dunkin’ Donuts names next four Houston locations [Houston Business Journal]
- Previously on Swamplot: Dunkin’ Donuts Opening Next Month in Westchase Strip Center, The First Inside-the-Loop Dunkin’ Donuts?, Maybe the Westchase SmashBurger’s Successor Will Do Better, Dollars to Donuts, Dunkin’ Donuts’ Big Texas Push, Dunkin’ Donuts Coming Back to Bellaire
Rendering: Rogue Architects via Houston Business Journal
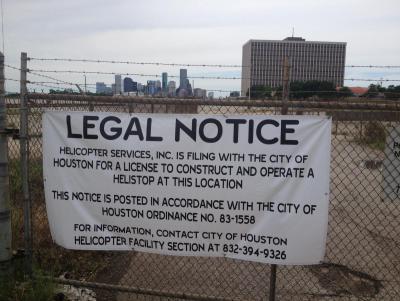
This sign, which showed up recently on the fence outside the 136-acre former KBR site at Hirsch Rd. indicates that the air over Clinton might soon be filled with choppers — but for what? City building inspector and helistop specialist Larry LaHaie says that that hasn’t been disclosed, but he does know that it’ll be a “private facility . . . not for hospitals, not for police.” The work will involve clearing the former industrial property that seems to have been “left to go au naturel,” he says, and cleaning up a defunct landing pad that had been discontinued “6 to 7 years ago.” The Ship Channel-fronting site in the Fifth Ward has sat vacant since most of its buildings were demolished a little more than a year ago and it was sold by KBR to undisclosed buyers.
- How should the KBR East End Site be redeveloped? [HAIF]
- Previously on Swamplot: New Mystery Owners of 136 Acres in the Fifth Ward, Along the Shores of Buffalo Bayou, The Clearings on Clinton
Photo: @GoingUpCity via Twitter
‘WHERE’S OUR SHADE?’ 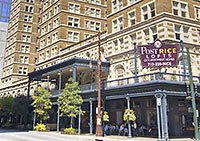 Shade, Houston Chronicle columnist Lisa Gray writes, is “cheap, efficient, and delicious.” Spurning the air-conditioned tunnels on a walk Downtown, Gray stops to cool off beneath “the deep sheltered walkway in front of the Post Rice Lofts,” she writes, and starts to heat up with questions: “If Houston knew how to create such excellent, pedestrian-friendly shade in 1912, when the Rice Hotel was built, why don’t we make more shady places like that a hundred years later? Where are new buildings’ sheltered walkways, their canopies and loggias, their arcades and awnings? . . . Why do we make do with little patio umbrellas, scrawny canvas awnings over doorways, narrow overhangs that work only if you hug the building at noon?” [Houston Chronicle ($)] Photo: Finding Camelot
Shade, Houston Chronicle columnist Lisa Gray writes, is “cheap, efficient, and delicious.” Spurning the air-conditioned tunnels on a walk Downtown, Gray stops to cool off beneath “the deep sheltered walkway in front of the Post Rice Lofts,” she writes, and starts to heat up with questions: “If Houston knew how to create such excellent, pedestrian-friendly shade in 1912, when the Rice Hotel was built, why don’t we make more shady places like that a hundred years later? Where are new buildings’ sheltered walkways, their canopies and loggias, their arcades and awnings? . . . Why do we make do with little patio umbrellas, scrawny canvas awnings over doorways, narrow overhangs that work only if you hug the building at noon?” [Houston Chronicle ($)] Photo: Finding Camelot
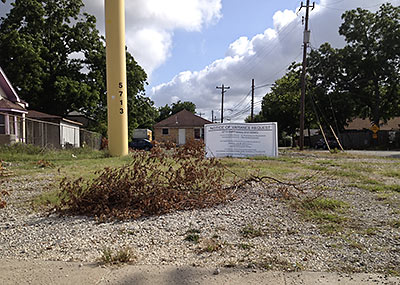
The unkempt homes that used to obscure that towering yellow pole on the Gulf Fwy. feeder were undone last month, after 2108 and 2110 Sunnyland St. showed up in the Daily Demolition Report in late April; architect Tim Cisneros, whose firm is named on the variance request, says a 2,000-sq.-ft. law office will be built to replace them. In the East End, the lot faces the feeder between Telephone and Wayside, near where the 2nd inside-the-Loop Walmart is under construction.
 Responding to last Friday’s video and story showing Cherry Demolition crews knocking a brick wall of the Maryland Manor apartments onto the backyard fence of Ashby Highrise neighbor (and videographer) Scott Reamer the previous Wednesday, apartment tower developer Matthew Morgan of Buckhead Investment Partners offers a few clarifications. In the video, which was posted on Swamplot and Culturemap, Reamer doesn’t come across as particularly happy about the way demolition is proceeding. “You got it! Good job! Now what about my dog?,” he shouts as the bricks fall, just a few feet from the back of his home.
Responding to last Friday’s video and story showing Cherry Demolition crews knocking a brick wall of the Maryland Manor apartments onto the backyard fence of Ashby Highrise neighbor (and videographer) Scott Reamer the previous Wednesday, apartment tower developer Matthew Morgan of Buckhead Investment Partners offers a few clarifications. In the video, which was posted on Swamplot and Culturemap, Reamer doesn’t come across as particularly happy about the way demolition is proceeding. “You got it! Good job! Now what about my dog?,” he shouts as the bricks fall, just a few feet from the back of his home.
According to a statement issued by Morgan, however, the 55-second video doesn’t tell the whole story:
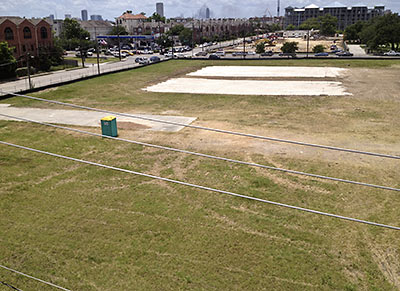
It doesn’t seem that this grassy, fenced-in lot along Montrose between W. Dallas and Allen Pkwy. is going to change very much: All that scraping and dragging a few weeks ago was to level the ground for a cricket field, according to a contractor at the firm responsible for doing the dirt work. The Aga Khan Youth and Sports Facility, the contractor says, will comprise that cricket field, a pair of soccer fields, and a concession stand. In 2006, the Aga Khan Foundation purchased and demolished the Robinson Warehouse on this frequently flooded 11-acre property and said it was planning to build an Ismaili Center here.
- Previously on Swamplot: What’s Going On at Montrose and Allen Pkwy.?, Hark, a Fence!, Zero Tolerance for the New Buffalo Bayou Bridge
Photo: Allyn West
FIGHTING THE INVADERS OF BUFFALO BAYOU 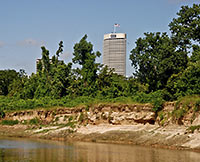 Though much of the Buffalo Bayou Partnership’s (BBP) plans for that eponymous waterway involve adding things — kayak rental shops, pedestrian bridges, etc. — there seems to be the need for subtraction, too: “‘People look at the park and see that it’s filled with trees and grass, what most people don’t realize is that most of those plants shouldn’t be there,'” BBP’s prez Anne Olson tells Alex Wukman of Free Press Houston. “A study of the park’s vegetation, which the Partnership filed with the Texas Forest Service, found Buffalo Bayou to be overrun with invasive species — primarily White Cedar and Chinese Tallow. . . . Olson explained that the Partnership plans to combat the invasive species problem by removing 50 percent of the park’s lawn, which is mostly made up of easily-maintained but non-native Bermuda grass, and replacing it with native grasses.” Adds Olson: “‘We’re going to create an 11 acre urban prairie.'” [Free Press Houston; previously on Swamplot] Photo: Flickr user barryDphotography
Though much of the Buffalo Bayou Partnership’s (BBP) plans for that eponymous waterway involve adding things — kayak rental shops, pedestrian bridges, etc. — there seems to be the need for subtraction, too: “‘People look at the park and see that it’s filled with trees and grass, what most people don’t realize is that most of those plants shouldn’t be there,'” BBP’s prez Anne Olson tells Alex Wukman of Free Press Houston. “A study of the park’s vegetation, which the Partnership filed with the Texas Forest Service, found Buffalo Bayou to be overrun with invasive species — primarily White Cedar and Chinese Tallow. . . . Olson explained that the Partnership plans to combat the invasive species problem by removing 50 percent of the park’s lawn, which is mostly made up of easily-maintained but non-native Bermuda grass, and replacing it with native grasses.” Adds Olson: “‘We’re going to create an 11 acre urban prairie.'” [Free Press Houston; previously on Swamplot] Photo: Flickr user barryDphotography
HOW HOUSTON’S AIR GOT BETTER  During the past decade, Houston’s notoriously polluted air has become — well, if not quite good, then not quite as bad, says NPR’s Richard Harris. (Pay no attention to what that ozone app may or may not tell you.) How? Well, it seems that pollution regulators in the early aughts had been worrying about all the wrong gases: “They were going all-in against [only] one of the pollutants that create smog, while downplaying the role of other emissions from the petrochemical plants,” reports Harris. “Barges carting chemicals up and down the [Ship Channel] were leaking. . . . And some types of storage tanks were leaking as well. . . . It turns out that routine day-to-day emissions were not the biggest problem.” Since then, regulations targeting those chemicals, like ethylene — as well as the use of infrared cameras that can spot them — appear to have made a difference: Port of Houston Authority employee Dana Blume tells Harris: “I can look out of my office window now and almost every single day see downtown.” [NPR; previously on Swamplot] Photo: Flickr user stmu_mike
During the past decade, Houston’s notoriously polluted air has become — well, if not quite good, then not quite as bad, says NPR’s Richard Harris. (Pay no attention to what that ozone app may or may not tell you.) How? Well, it seems that pollution regulators in the early aughts had been worrying about all the wrong gases: “They were going all-in against [only] one of the pollutants that create smog, while downplaying the role of other emissions from the petrochemical plants,” reports Harris. “Barges carting chemicals up and down the [Ship Channel] were leaking. . . . And some types of storage tanks were leaking as well. . . . It turns out that routine day-to-day emissions were not the biggest problem.” Since then, regulations targeting those chemicals, like ethylene — as well as the use of infrared cameras that can spot them — appear to have made a difference: Port of Houston Authority employee Dana Blume tells Harris: “I can look out of my office window now and almost every single day see downtown.” [NPR; previously on Swamplot] Photo: Flickr user stmu_mike
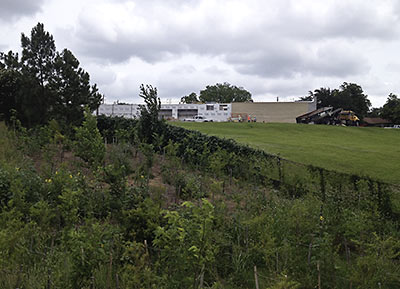
Overlooking Hogg Park and White Oak Bayou, the old Robert E. Lee Elementary school is being renovated into a community center for the Near Northside. The school was designed by Alfred C. Finn and dates to 1919 and 1920, though it’s been vacant in this historic district since 2002. Architecture firm PGAL is preserving 3 of the building’s walls and decorative geegaws as well as the arched entryway that faces South St.; new space for what’s been named the Leonel J. Castillo Community Center is being built out the back, as this photo shows.

