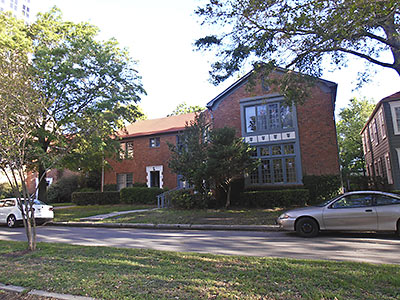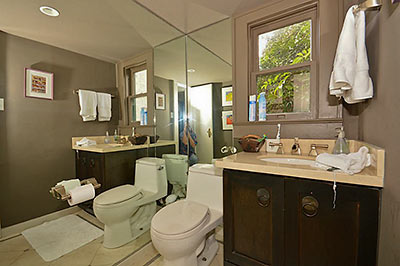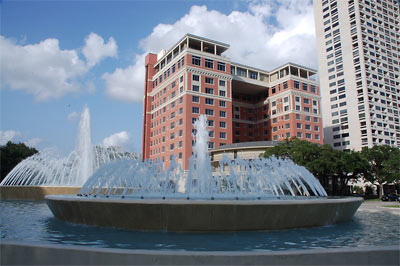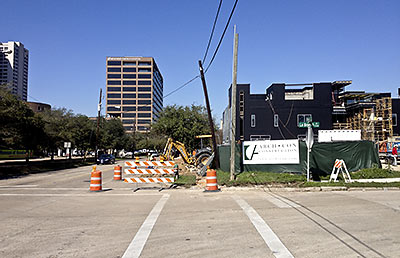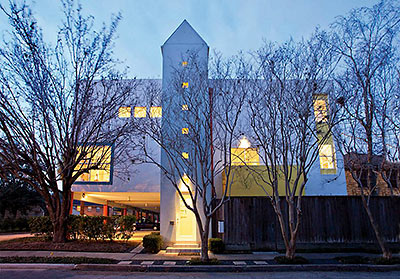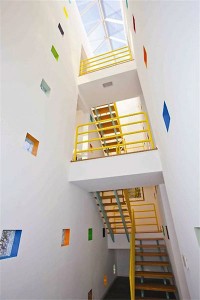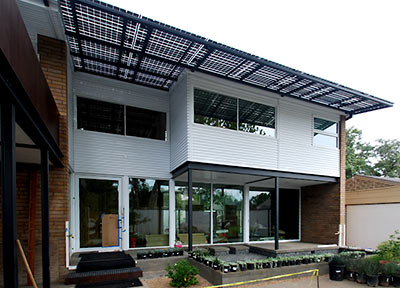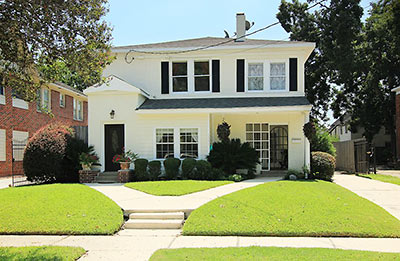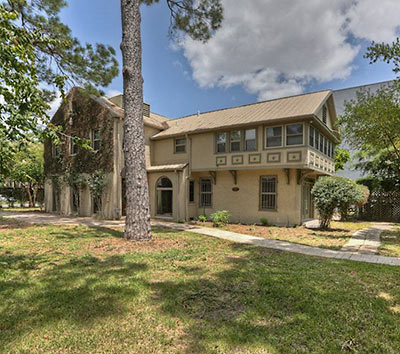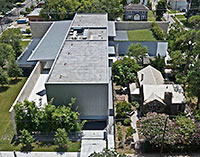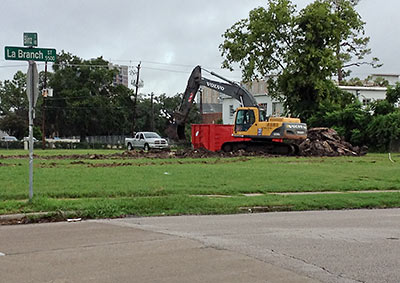
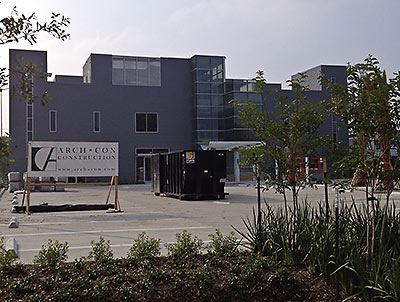
That excavator first rolled out here on La Branch and Binz last summer — and 11 months later this is how the site looks: Catty-corner from the Children’s Museum, the Museum Point Professional Building appears to be all but complete. The 4-story building at 1401 Binz was originally planned to be 30,000-sq.-ft., with retail on the first floor, a clinic and offices on the middle floors, and some kind of residence (“with a garden terrace”) up top. A 160-car parking garage was also planned.



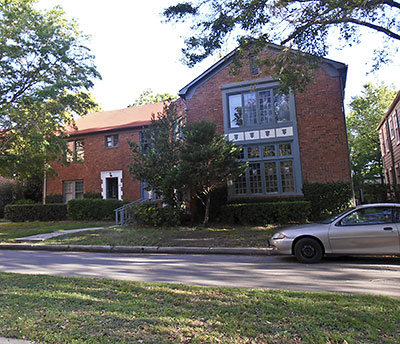
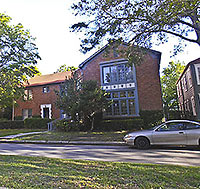 Here’s what Fred Sharifi, the new owner of the Gramercy Place apartments on Portland St., has to say about those rumors that
Here’s what Fred Sharifi, the new owner of the Gramercy Place apartments on Portland St., has to say about those rumors that 