WHAT CHANCE WOULD THE KIRBY MANSION STAND TO STAY STANDING UNDER NEW OWNERSHIP? 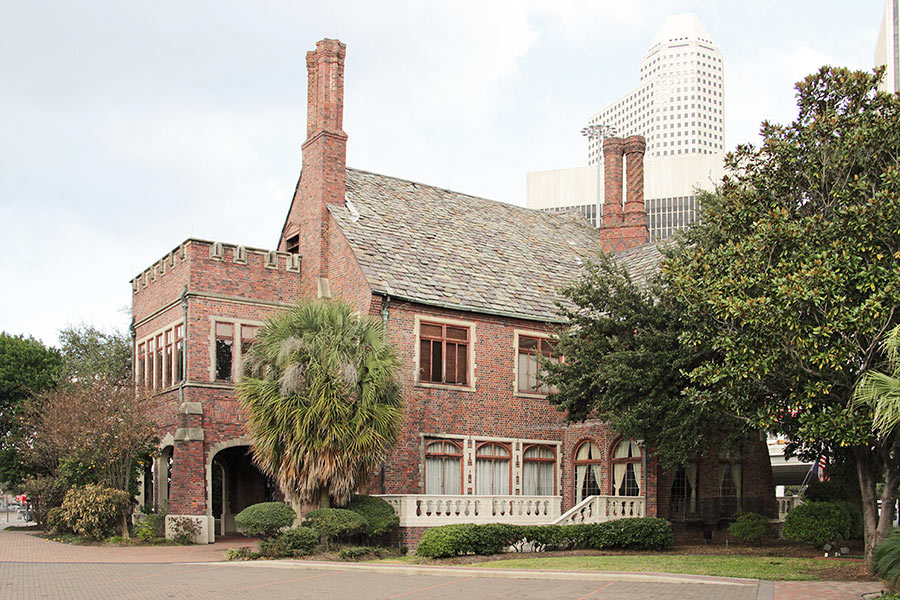 The demolition watchdogs over at Preservation Houston report that a buyer has the 36-room Midtown mansion on the corner of Pierce and Smith St. under contract and “does not intend to retain the building.” Seeking to thwart a teardown, Houston historic commission chair Minnette Boesel met with seller Phlip Azar last week — reports Nancy Sarnoff — and urged him to find someone instead who’ll keep the place upright. Aside from the house’s pedigree (built in 1894 for John Henry Kirby, it was expanded and remodeled 32-years later by architect James Ruskin Bailey), the Tudor at 2006 Smith St. has state and federal tax credits to offer any developer that renovates it for commercial use. That’s what its last would-be buyer Dennis Murphree hoped to do 3 years ago before the sale fell through. His plan: build a 15-story office tower designed “to look as much like the mansion as possible,” right next door to it — reported Sarnoff — and incorporate the 18,000-sq.-ft. house into the complex.[Preservation Houston; more info] Photo: Preservation Houston/The Heritage Society
The demolition watchdogs over at Preservation Houston report that a buyer has the 36-room Midtown mansion on the corner of Pierce and Smith St. under contract and “does not intend to retain the building.” Seeking to thwart a teardown, Houston historic commission chair Minnette Boesel met with seller Phlip Azar last week — reports Nancy Sarnoff — and urged him to find someone instead who’ll keep the place upright. Aside from the house’s pedigree (built in 1894 for John Henry Kirby, it was expanded and remodeled 32-years later by architect James Ruskin Bailey), the Tudor at 2006 Smith St. has state and federal tax credits to offer any developer that renovates it for commercial use. That’s what its last would-be buyer Dennis Murphree hoped to do 3 years ago before the sale fell through. His plan: build a 15-story office tower designed “to look as much like the mansion as possible,” right next door to it — reported Sarnoff — and incorporate the 18,000-sq.-ft. house into the complex.[Preservation Houston; more info] Photo: Preservation Houston/The Heritage Society
Neighborhood
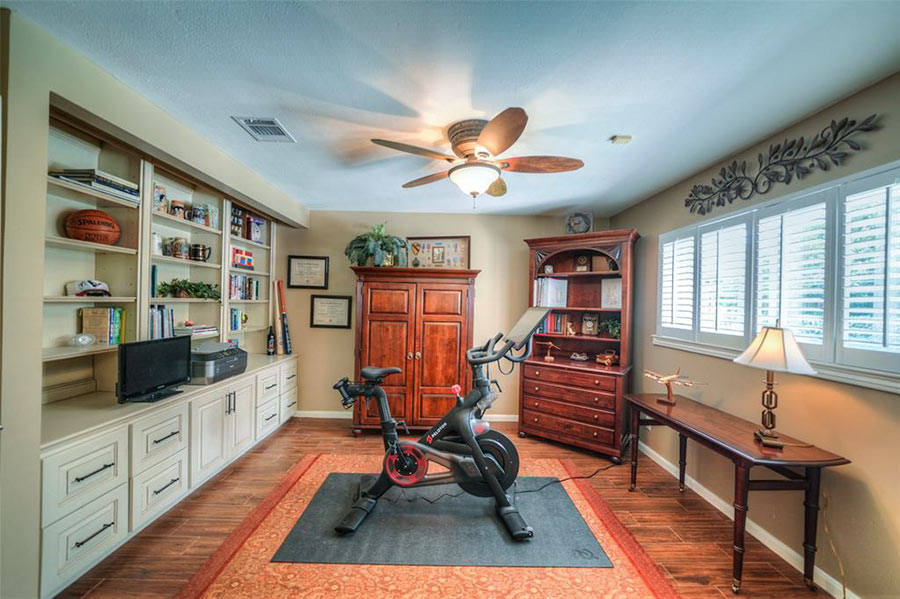
- 11910 Cobblestone Dr. [HAR]
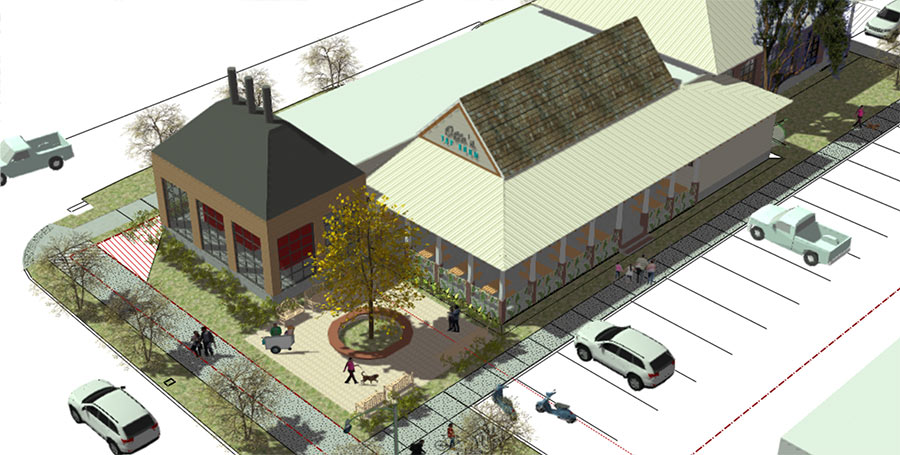
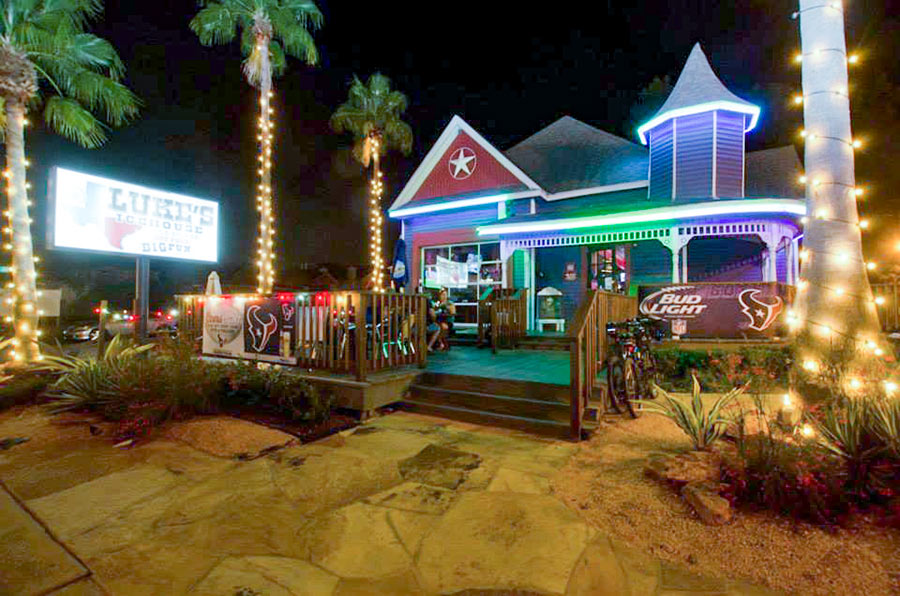
Coming soon to the block across Durham from W Grill, just south of Washington: Otto’s Barbecue & Catering. The 67-year-old chain has plans for its first standalone location since the original on Memorial Dr. was sold in 2009 (for less than its owners felt it should’ve been) and demolished to make way for a collection of strip buildings.
Until last November, Luke’s Icehouse (pictured above) was the only structure standing in the way of the planned new restaurant on the corner of Lillian St. and Durham — but after shuttering last June, its building was torn down 5 months later. The rendering above shows Otto’s taking over the site from the north above Durham, where a courtyard fronts a covered patio adjacent to a parking lot.
Inside, the site plan indicates that 3,293-sq.-ft. would be devoted to the restaurant, while 1,722 would make up an attached catering kitchen:
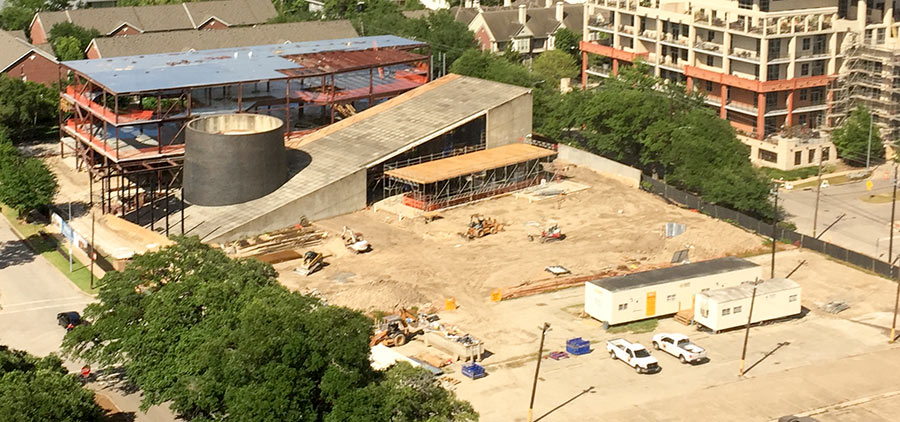
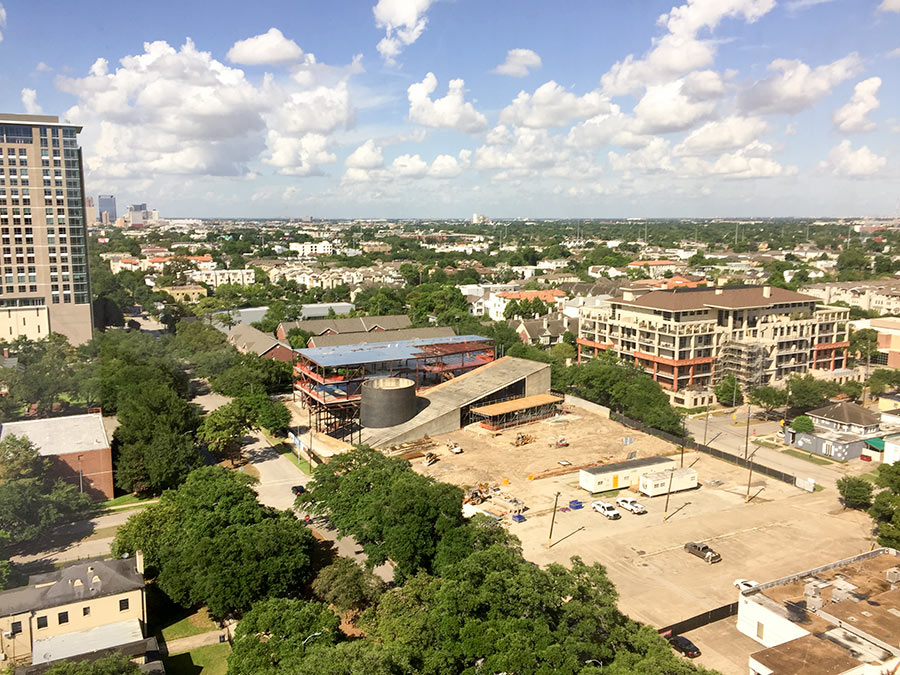
Photos from the 13th floor of the office tower at 1200 Binz St. look northeast to show the state of things at Holocaust Museum Houston’s construction site off Caroline St. Peeking out behind the chimney-like roof cylinder on the existing wedge-shaped building, you can seek 3 stories of steel now standing behind it. They make up a nearly three-times-larger structure now taking shape where the museum’s previous single-story northern building was torn down earlier this year. In its place, the new 57,000- sq.-footer designed by Mucasey & Associates will house a 200-seat theater, bigger exhibition spaces, more classrooms, a larger library, and more offices than its predecessor.
It’ll abut the existing ramped building as shown in the elevation below, with an entrance in between the 2:
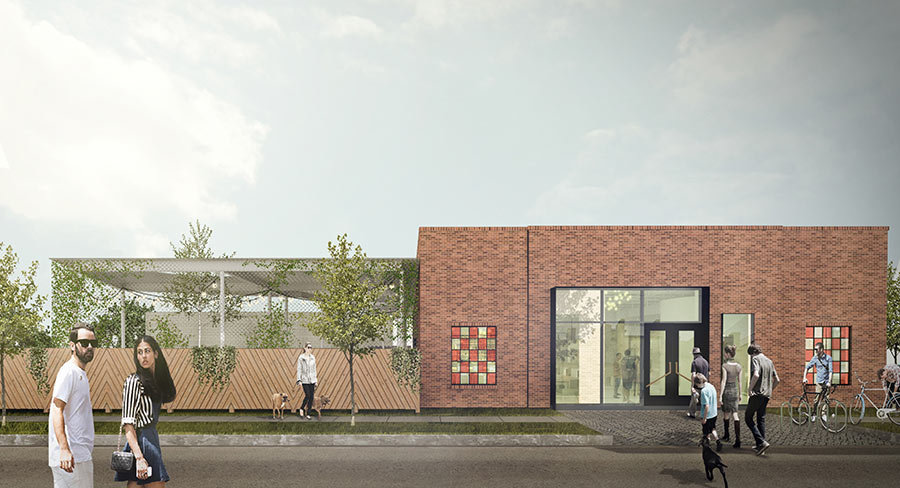
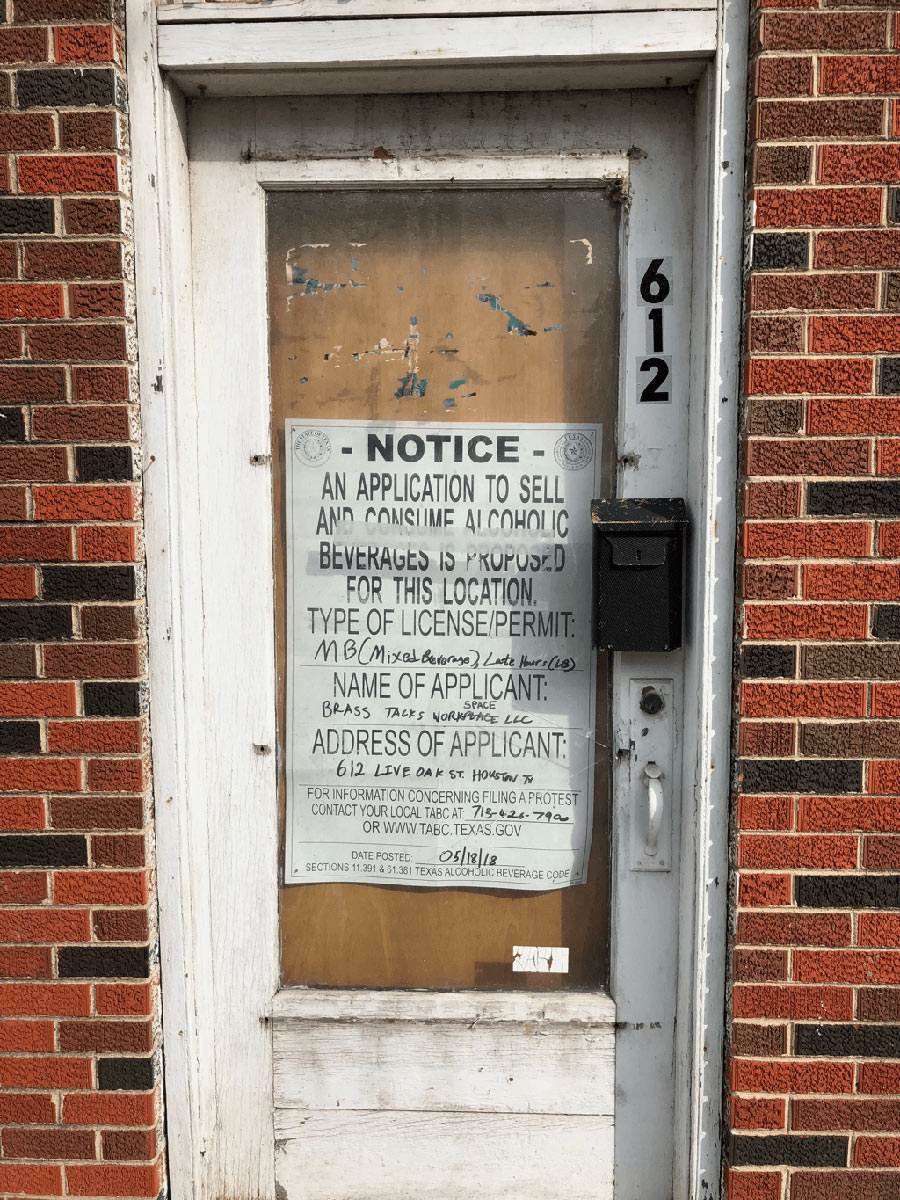
The curbside rendering above from Schaum/Shieh Architects shows off the changes coming soon to 612 Live Oak now that developer Bercon is redoing it for Brass Tacks, a coworking space with on-site kitchen and bar. Both the TABC notice heralding the bar’s arrival and the door it’s posted on will vanish in the redo, replaced by the single window to the right of the main entrance shown at top. A current garage entrance will also give way to the double-doors and surrounding glass planned in the middle of the facade. Stripped of their existing awnings, newly-uncovered stained glass openings will bookend the building’s face. A fenced-off patio sits adjacent along Live Oak.
Lifting the lid, you can see all kinds of business planned inside, between the single-story structure’s 2 side parking lots
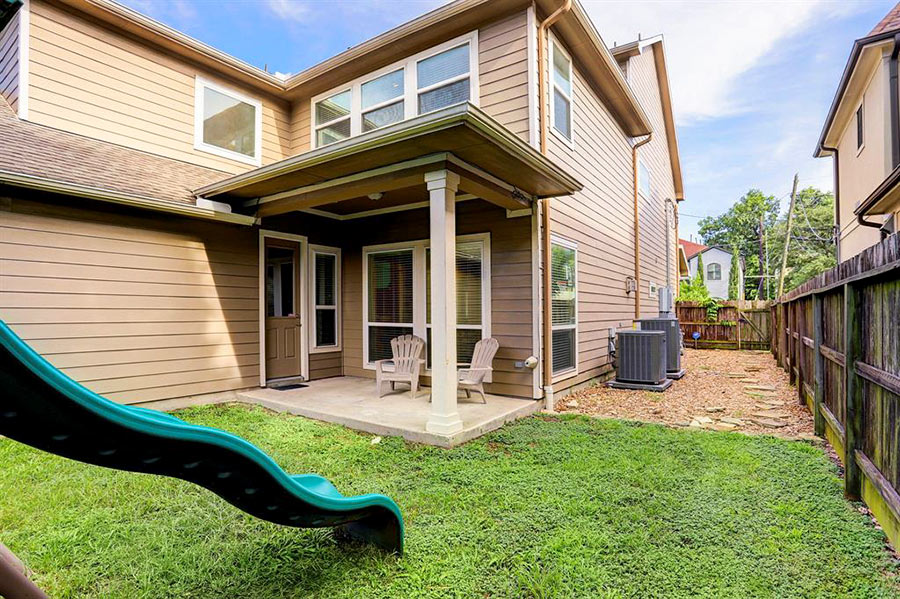
- 4102 Dartmouth Ave. [HAR]
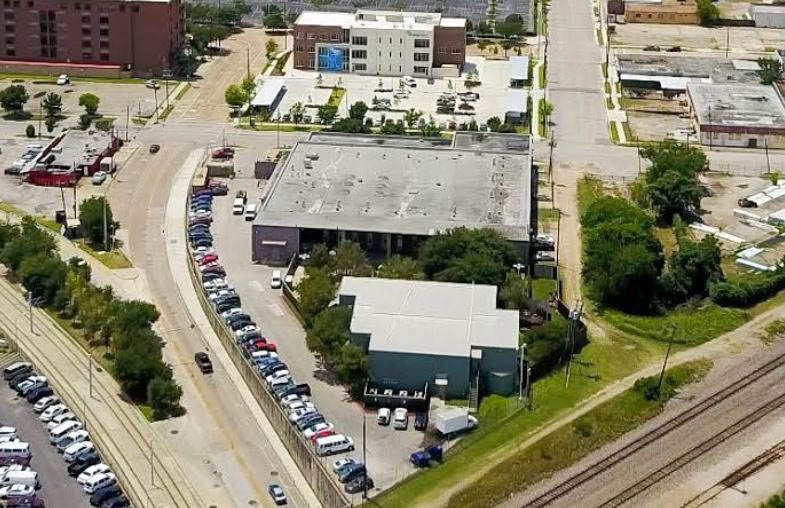
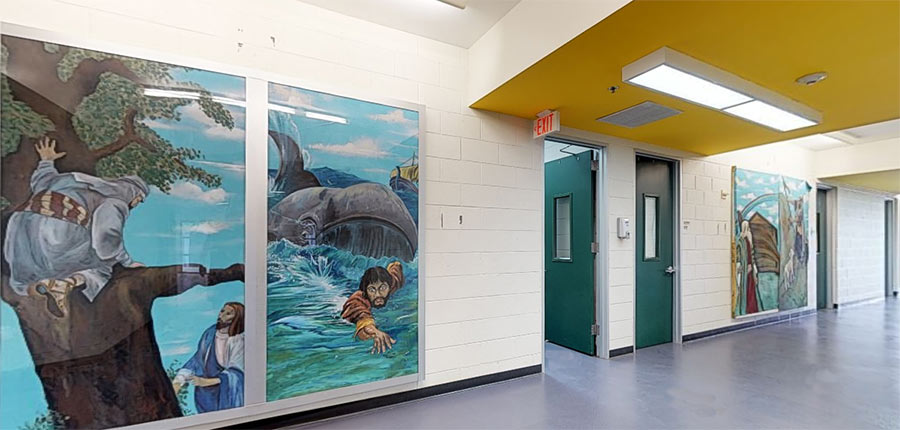
Inside the facility at 419 Emancipation that federal contractor Southwest Key Programs plans to use as a detention center for immigrant children, vestiges of the structure’s homeless-shelter past remain untouched. Christian nonprofit Star of Hope decked out the hallway of the smaller, 13,222-sq.-ft. building shown in the foreground of the aerial at top with both Old and New Testament scenes during its time on-site. It sold the property between Preston and Prairie streets in 2016 and moved into a bigger shelter on Reed Rd. near Hwy. 288.
In March, the complex wrapped up a 5-month stint as a temporary housing facility for 300 single adults displaced by Harvey. Its current owner (an entity tied to Dave Denenburg, the most recent renovator of Schlumberger’s former headquarters a quarter mile south) then leased it to Southwest Key, a nonprofit that operates facilities for unaccompanied minors in Texas. The organization plans to house as many as 240 children from infants to 17-year-olds inside — although most of the kids will be under 12, reports the Chronicle’s Lomi Kriel. That would make it “the first residential center in the nation detaining such small children without their relatives or other foster parents,” she writes.
A site plan shows how the 2 buildings sit on their 2-acre parcel, 3 blocks from BBVA Compass:

The first stretch of concrete is down along a northern portion of the dedicated bus route that’s set to run up the middle of Post Oak Blvd. between Westpark Dr. and the West Loop. The photo at top looks north to show the freshly-paved southbound lane lying in the middle of the existing roadway, where it’s now making a stop at San Felipe St.
Its next drop-off point: Ambassador Wy., as indicated in the map below:
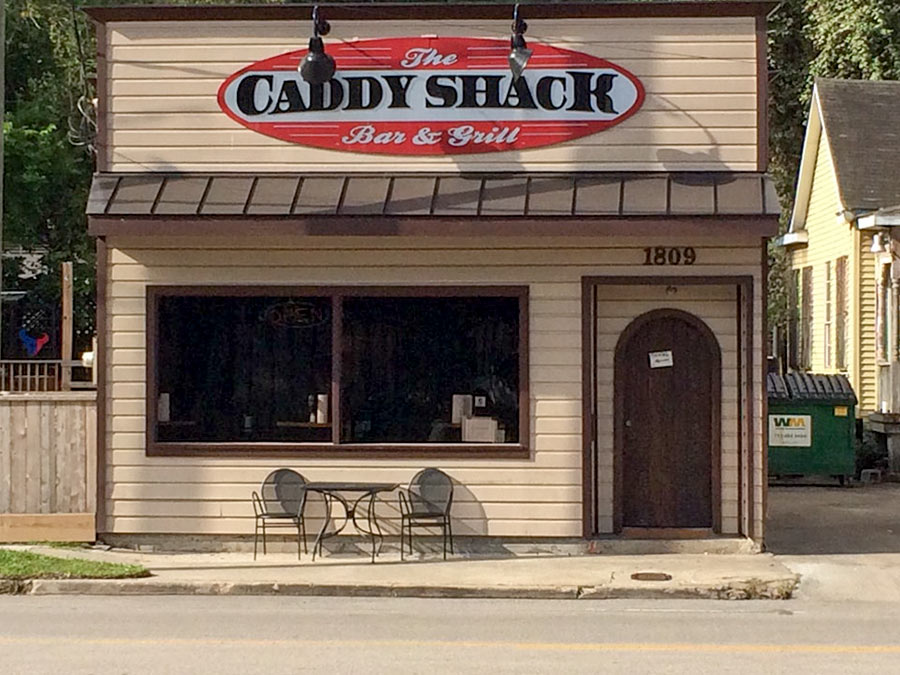
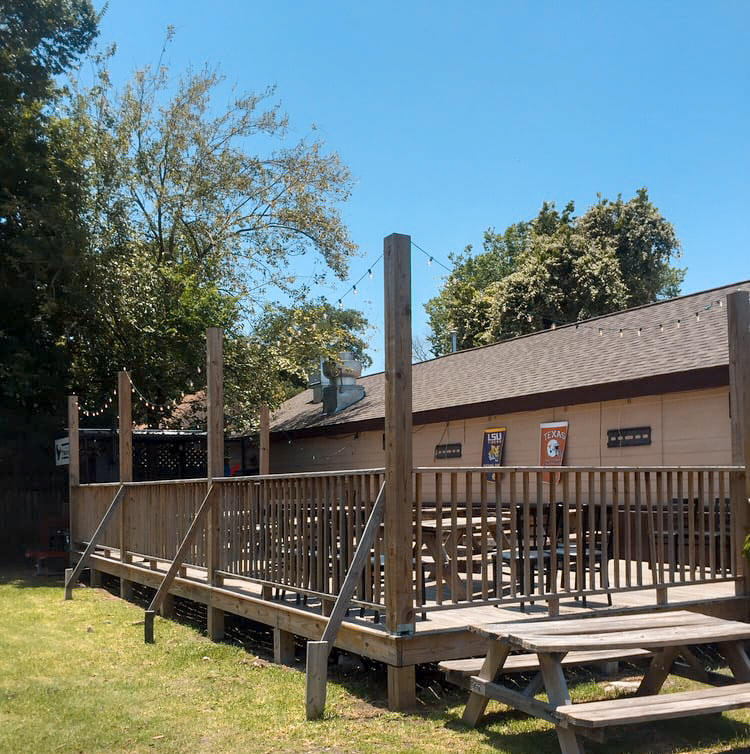
B&B Butchers owner Benjamin Berg has a new restaurant in the works for the former Caddy Shack Bar & Grill building pictured at top, across the street from his existing venue’s parking lot on Wash Ave and 2-doors down from the redone building now housing Gus’s Fried Chicken. An entity connected to Berg filed a permit last Friday to prep 1809 Washington for the new business it’ll host, dubbed Cafe Lemon.
Caddy Shack (not to be confused with Candy Shack, the drive-through daiquiri spot 2 miles west on Washington) debuted in the 1,968-sq.-ft. structure 6 years ago following the Broken Spoke Cafe’s shutdown and posthumous fire. After a brief stint as Turkey Leg Hut — a Cajun restaurant which brought hookahs to the patio pictured above — the space rebranded back to Caddy Shack before shuttering for good around the end of last year.
- Previously on Swamplot: Repairing the Broken Spoke: A New Bar in the Burned-Out Washington Ave Cafe; Breaking Through the Smoke at the Broken Spoke
Photos: Gil G. (Caddy Shack); Te Y. (patio)
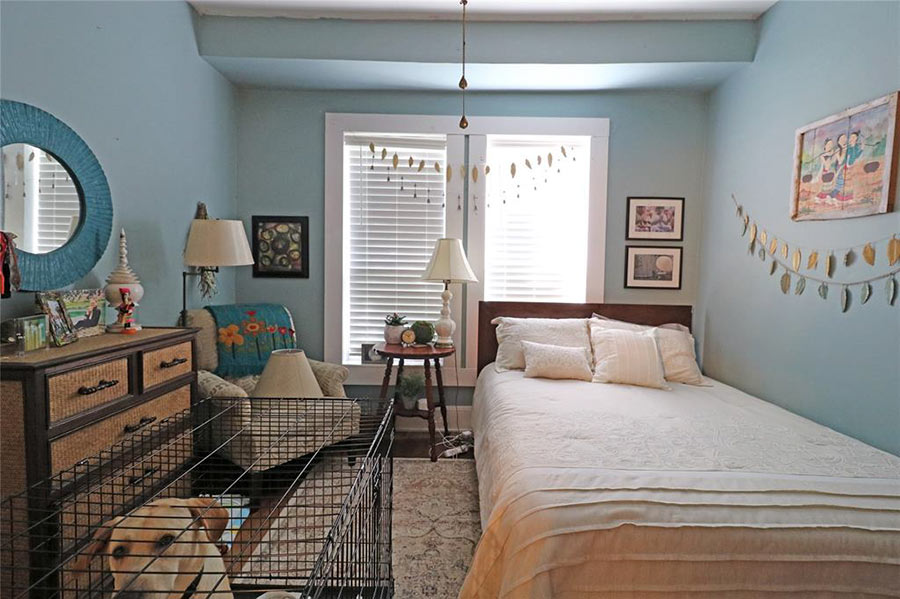
- 612 E. 7th St. #1 [HAR]
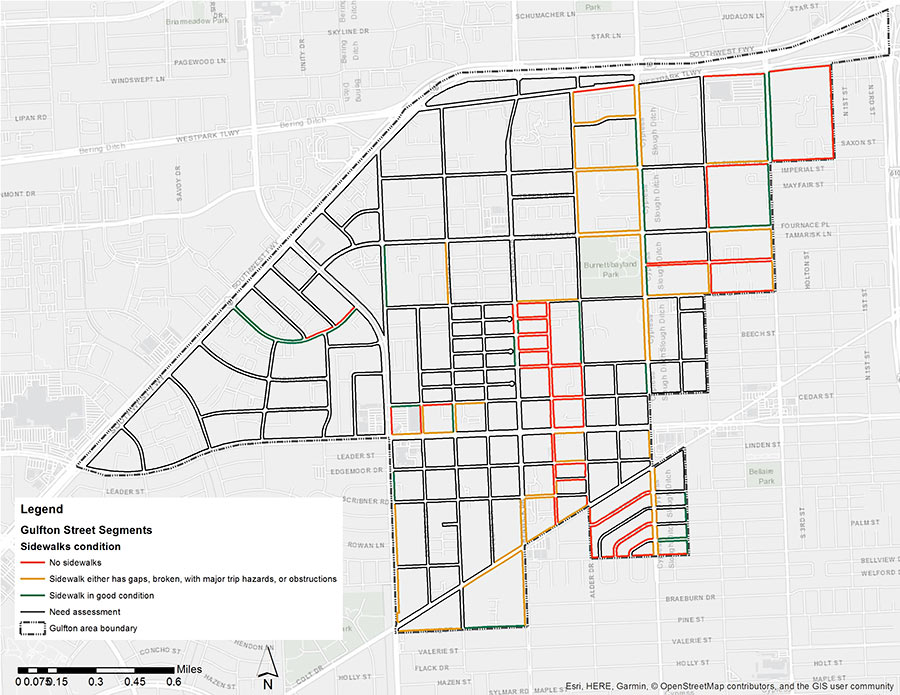
The results are in from the Kinder Institute’s recent survey of Gulfton sidewalks: where they exist, they’re in bad shape. The map above uses a stoplight-style color scheme to rank the condition of each segment: red means no sidewalks, yellow means they exist but with gaps, hazards, and other obstructions — and green means they’re good to go. (Black areas weren’t assessed by the 16 participant-observers who set out on foot to compile the study last month.)
Out of all charted segments, the worst is a 9-block corridor along Atwell St. that starts a block west of Burnett Bayland Park; it’s completely sidewalk-less between Elm St. and Bissonnet. In total, nearly 43 percent of the examined street segments lacked any kind of pedestrian walkway. Other side-ways where you might want to tread lightly include those along Chimney Rock — which is laced with trip hazards all the way from 59 down to Evergreen St. at the southern end of the neighborhood. Nearly three-quarters of the sidewalks in study fell into this category of disrepair.
Even the areas with smooth pavement were beset with other problems: 70 percent had almost no shade, and 98 percent had no pedestrian-level lighting. The consequences: between 2010 and 2017, 149 people were either killed or injured while walking through Gulfton, according to TxDOT data.
Map: Kinder Institute
THE ONGOING TRAVELS OF CITY HALL’S FLOODED-OUT BASEMENT EMPLOYEES 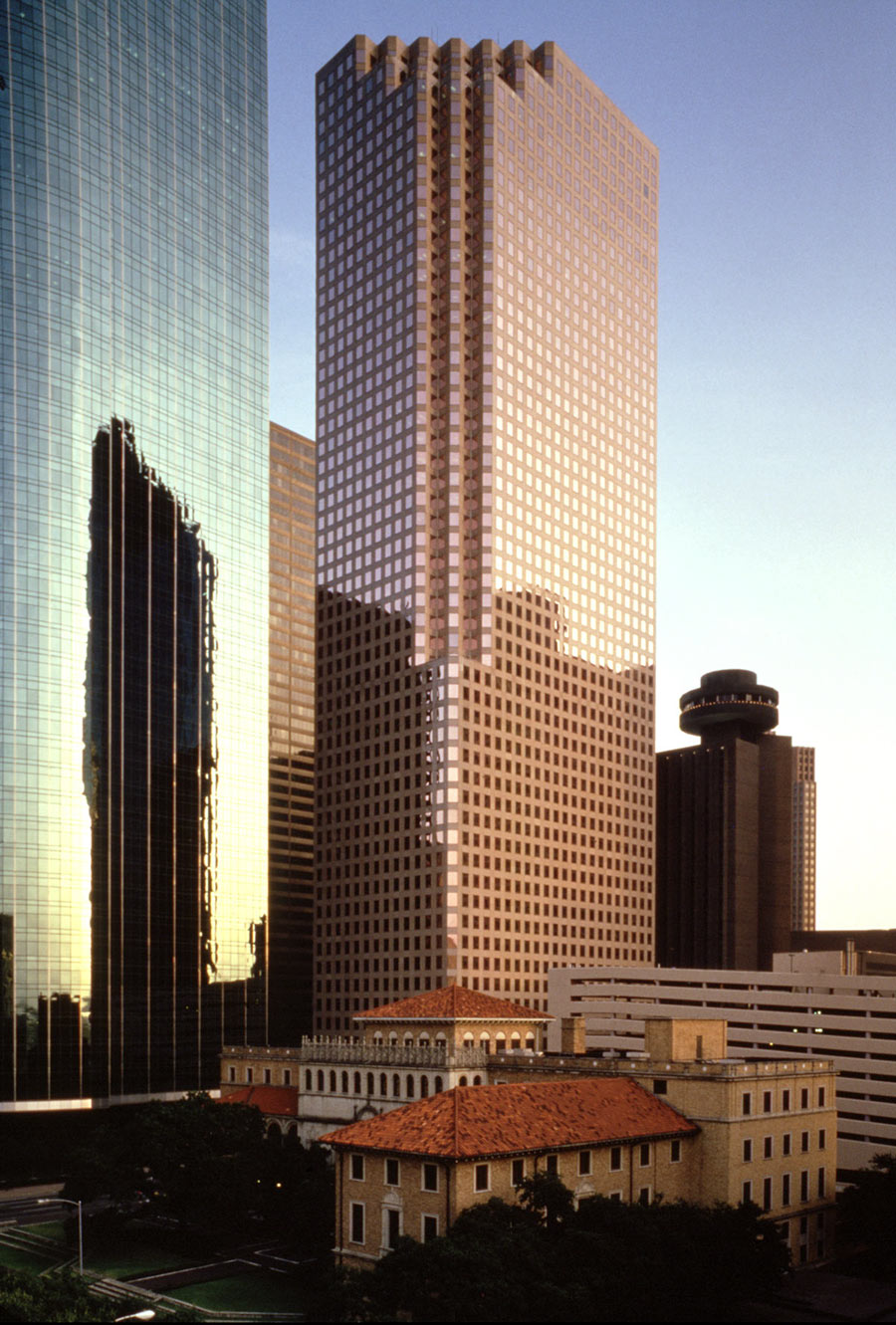 Shell has been allowing the city’s procurement staff to stay for free in 74,000 sq. ft. at One Shell Plaza, across Smith St. from the City Hall basement they were forced out of by Harvey’s floodwaters. (They’re joined in the office tower by IT employees from the city’s 611 Walker facility, which suffered its own water damage when its sprinkler system malfunctioned in December). But the free ride is coming to an end this month, reports the Chronicle’s Mike Morris: Shell is charging $70,074 for June rent. Now, the city plans to move its refugee employees again — this time to Enterprise Plaza (pictured above) at 1100 Louisiana where they’ll stay from July 1 to the end of next year at a rate of $93,380 per month for 69,000 sq. ft. (about $1.7 million total). After that, they’ll head back to 611 Walker, which the city plans to have ready for permanent residents by then. As for the damaged City Hall basement and the tunnel connecting it to the adjacent annex across Bagby St., their interiors “remain stripped, the walls peeling or patched with plywood, the wood veneers in one stairwell warped to mark the water line just below the annex’s first floor.” [Houston Chronicle] Photo of 1100 Louisiana St.: Hines
Shell has been allowing the city’s procurement staff to stay for free in 74,000 sq. ft. at One Shell Plaza, across Smith St. from the City Hall basement they were forced out of by Harvey’s floodwaters. (They’re joined in the office tower by IT employees from the city’s 611 Walker facility, which suffered its own water damage when its sprinkler system malfunctioned in December). But the free ride is coming to an end this month, reports the Chronicle’s Mike Morris: Shell is charging $70,074 for June rent. Now, the city plans to move its refugee employees again — this time to Enterprise Plaza (pictured above) at 1100 Louisiana where they’ll stay from July 1 to the end of next year at a rate of $93,380 per month for 69,000 sq. ft. (about $1.7 million total). After that, they’ll head back to 611 Walker, which the city plans to have ready for permanent residents by then. As for the damaged City Hall basement and the tunnel connecting it to the adjacent annex across Bagby St., their interiors “remain stripped, the walls peeling or patched with plywood, the wood veneers in one stairwell warped to mark the water line just below the annex’s first floor.” [Houston Chronicle] Photo of 1100 Louisiana St.: Hines
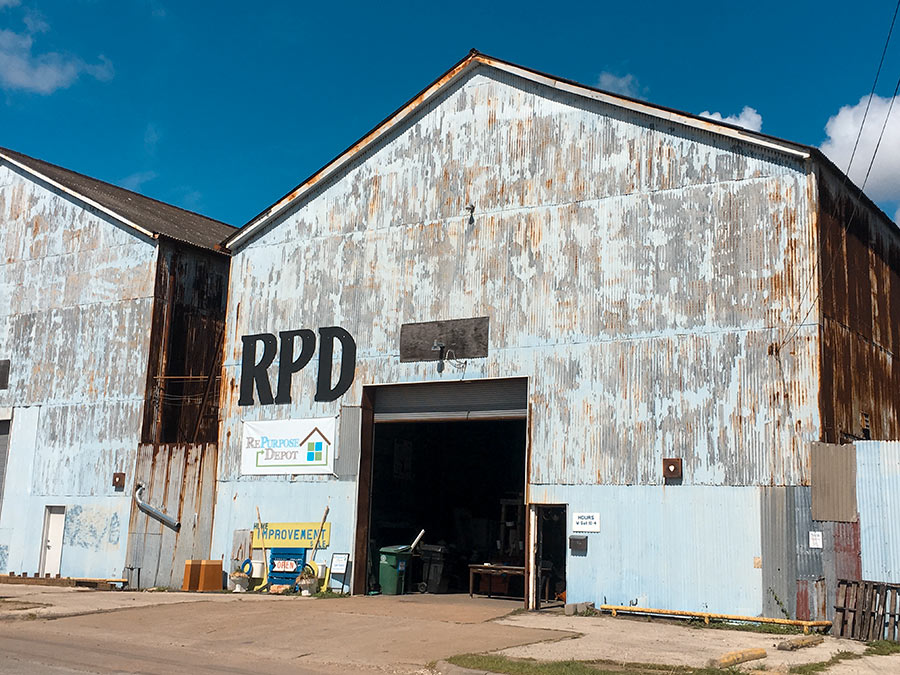
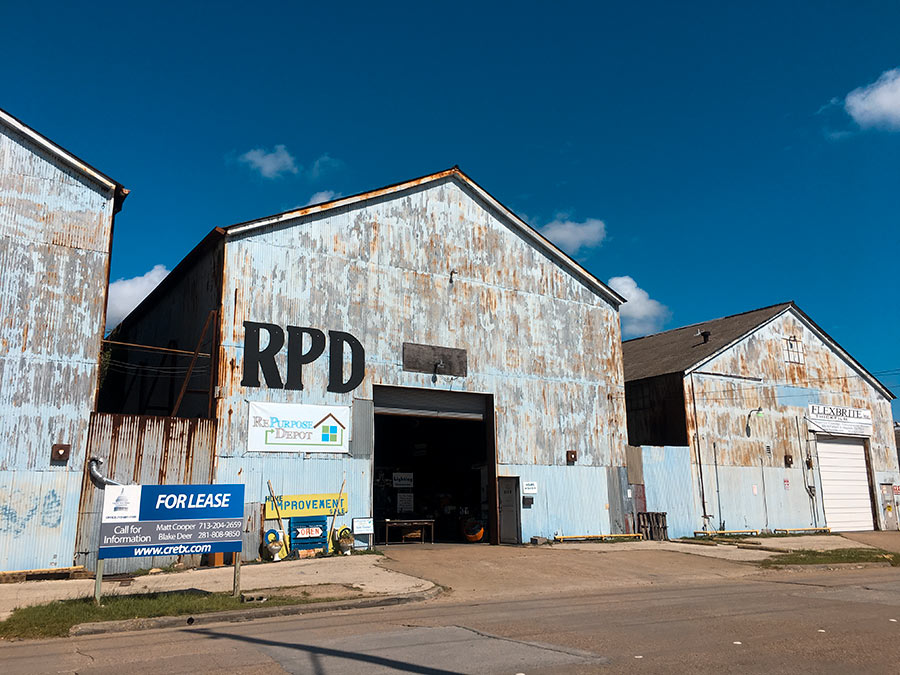
The middle structure in the row of 3 warehouses on McFarland St. just north of Navigation is seeing some new action since former NASA flight controller Caroline Kostak turned it into RePurpose Depot, a material reuse retail space selling cheap lumber, siding, flooring, fixtures, and other supplies and furnishings. Before opening the retail operation last December, she’d worked on salvaging materials from soon-to-be demolished houses. The space at 305 McFarland now draws its inventory from those kinds of deconstruction missions as well as donations.
That makes it a hub for homeowners looking for building supplies after Harvey, along with thrifters seeking more ornamental, DIY-ish trinkets. A grand opening is planned for next Saturday, June 23.
- Reclaimed Building Materials [RePurpose Depot]
Photos: Swamplox inbox
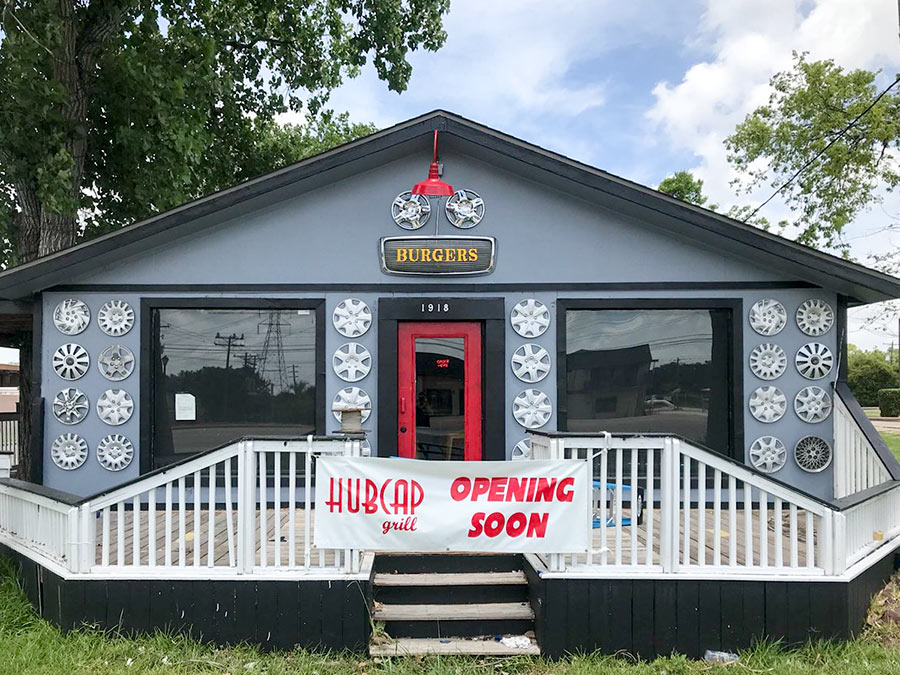
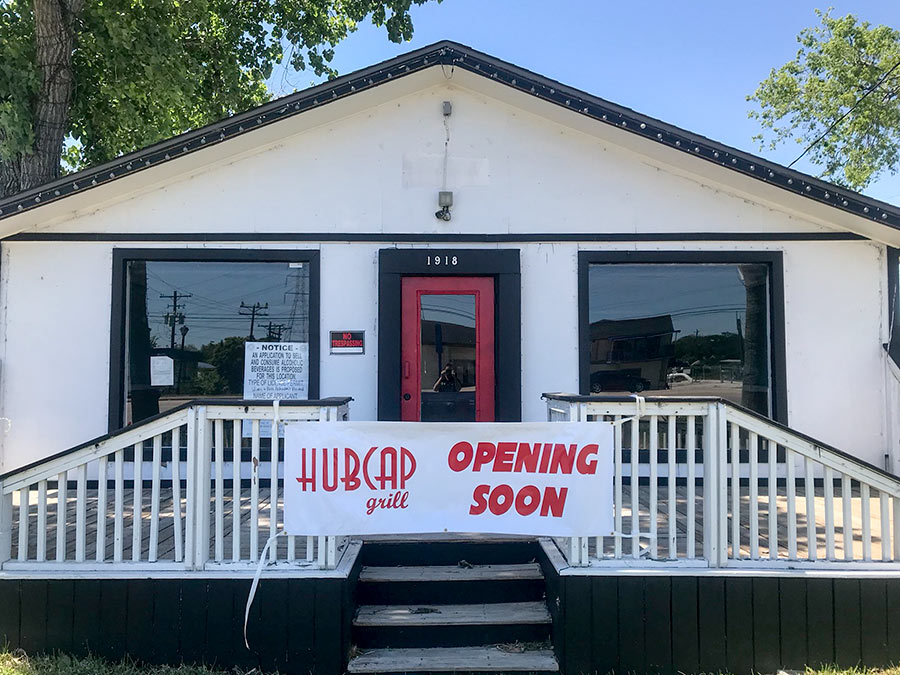
The Red Door Cafe’s red door remains at 1918 E. NASA Pkwy., but Hubcap Grill has refashioned the rest of the space into something more chop-shop chic: a new paintjob sets off the chrome appointments now covering the once-white front facade and a new headlamp illuminates the door. There’s also BURGERS on the grille above the entrance.
But that’s just the bodywork. The interior got a full remodel, too, including new floors, appliances, AC, electrical, and this custom chandelier:
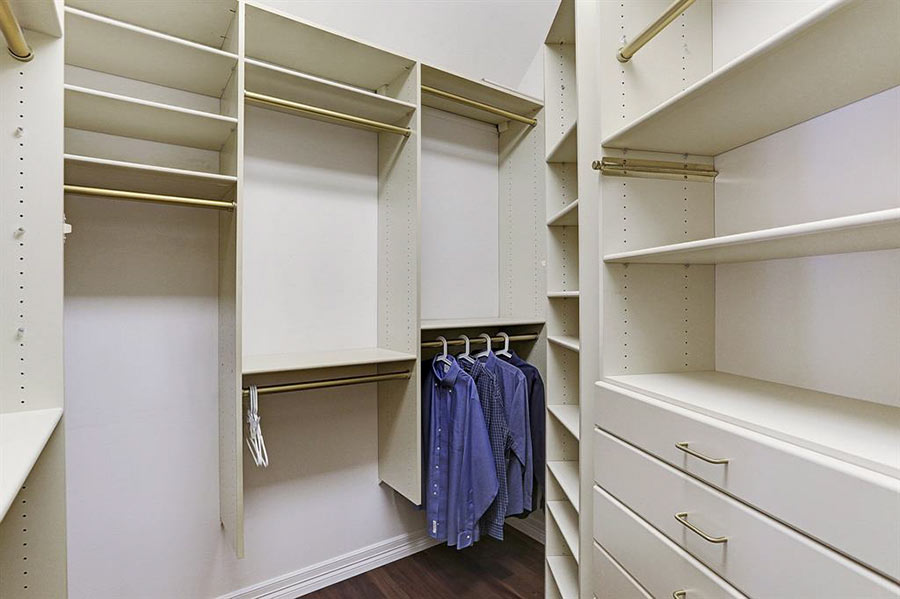
- 1135 Bayou Island Dr. [HAR]

