HOW BELLAIRE’S NEW H-E-B IS RISING ABOVE ITS OLD PARKING LOT 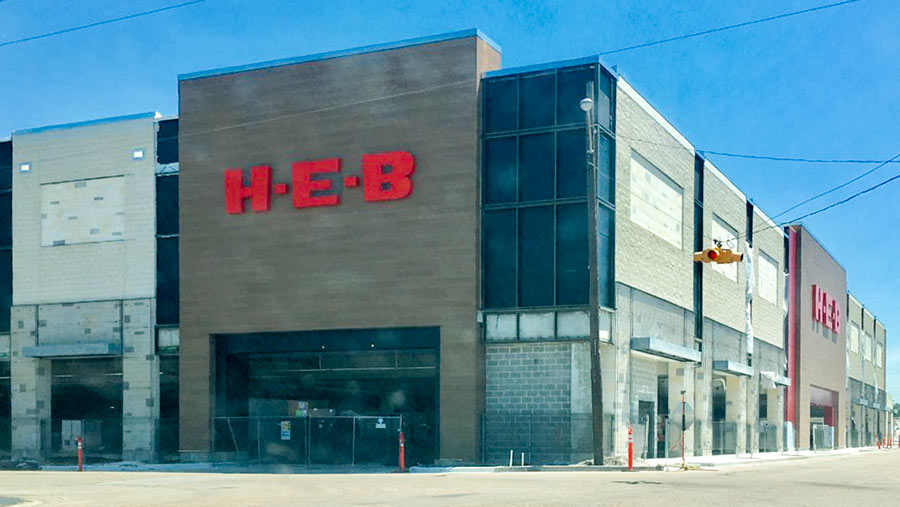 H-E-B’s double-decker replacement in Bellaire is now hovering over the spot where its old store, neighboring strip, and adjacent parking lot once fronted Bissonnet and Cedar streets. The photo above — tweeted out by KHOU’s Bill Bishop views the elevated supermarket’s southwest corner from the intersection of 5th St. and Cedar, showing its second-story grocery level towering above a 3-acre, all-parking first floor. Not visible in the scene: the additional acre of parking that sits on the opposite side of upstairs deck, along Bissonnet in front of the store’s main entrance. Construction on the building is expected to wrap up later this year. In the meantime, the property’s owner Brixmore Holdings recently listed it for sale. [Previously on Swamplot] Photo: Bill Bishop
H-E-B’s double-decker replacement in Bellaire is now hovering over the spot where its old store, neighboring strip, and adjacent parking lot once fronted Bissonnet and Cedar streets. The photo above — tweeted out by KHOU’s Bill Bishop views the elevated supermarket’s southwest corner from the intersection of 5th St. and Cedar, showing its second-story grocery level towering above a 3-acre, all-parking first floor. Not visible in the scene: the additional acre of parking that sits on the opposite side of upstairs deck, along Bissonnet in front of the store’s main entrance. Construction on the building is expected to wrap up later this year. In the meantime, the property’s owner Brixmore Holdings recently listed it for sale. [Previously on Swamplot] Photo: Bill Bishop
Neighborhood

Update, May 1: At the request of the copyright holder, images of the proposed development have been removed.
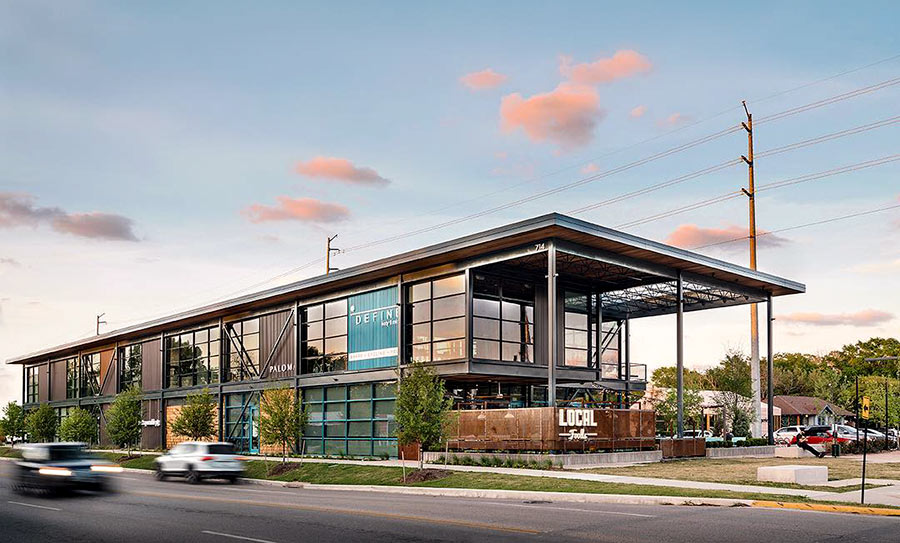
Michael Hsu designed a new 2-story structure (depicted in a rendering posted on HAIF) for a spot directly across Yale from the existing retail building (above) he created as part of the Heights Mercantile complex near 7th St. Like its neighbor — which went up not long ago in place of a Pappas Restaurants warehouse — the new building will replace a metal-sided structure, this one currently occupied by Urban Jungle Self Defense:
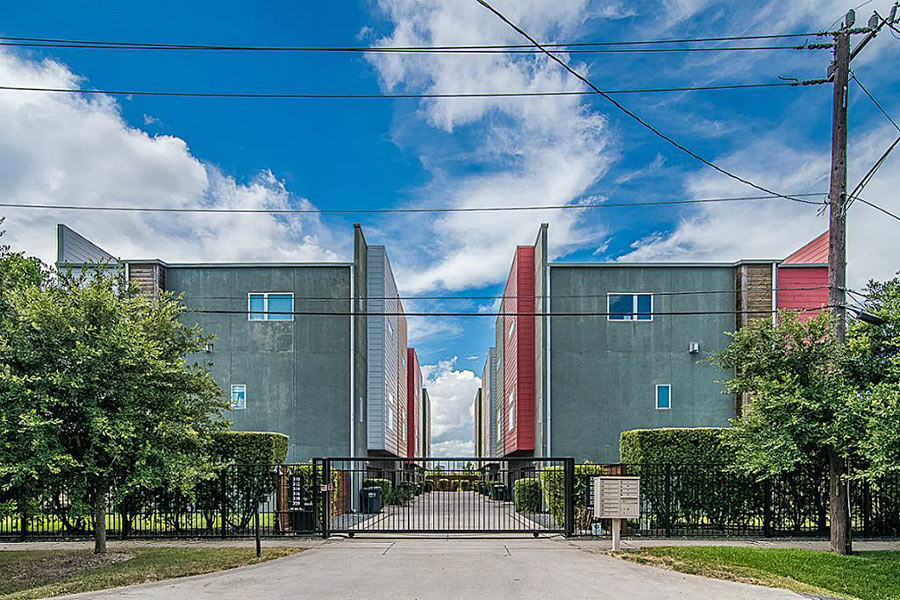
- 316 W. 6th St. [HAR]
INDICTMENTS BRING LE MERIDIEN HOTEL RENNOVATOR’S INTERSTATE KICKBACK SCHEME TO LIGHT 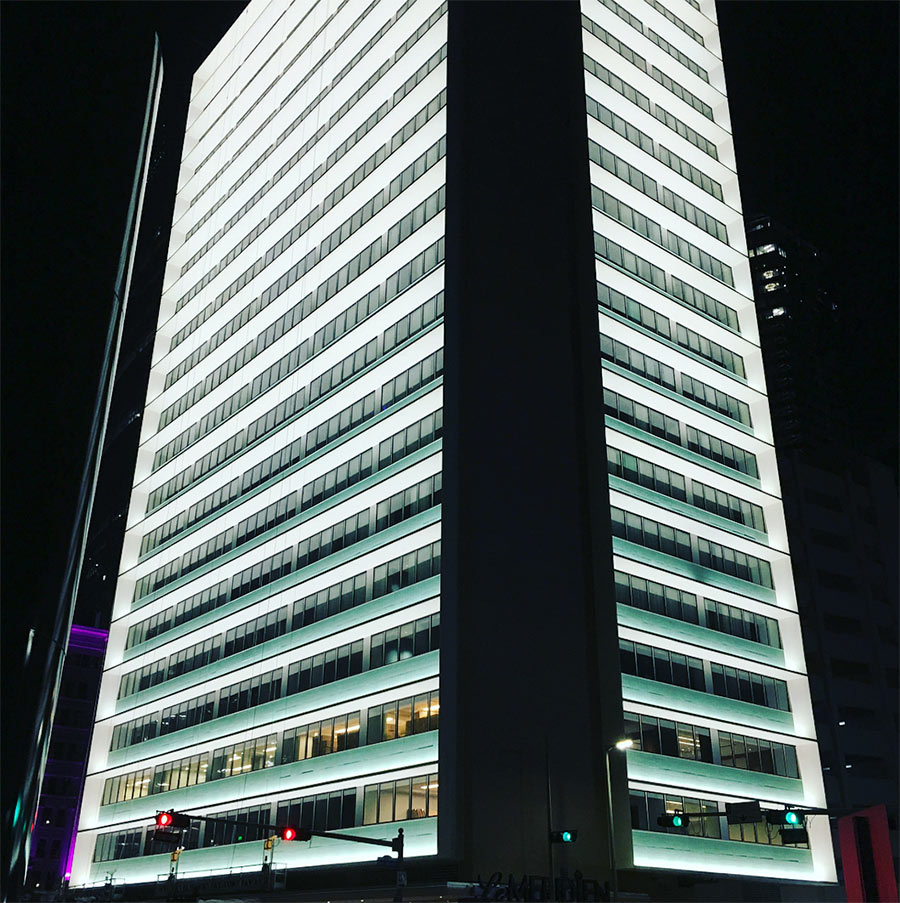 A construction boss who oversaw work to turn the Melrose Building on the corner of Walker and San Jacinto into the new-ish Le Meridien Hotel has been indicted for his role in a scam to embezzle $3.4 million from his employer — The Beck Group — during its renovation of the structure. “[Moses] Said was picked to manage construction at the Le Meridien Hotel from 2016 to 2017,” reports the Chronicle‘s Gabrielle Banks. “Prosecutors say he turned in fake invoices he had signed off on asking the Beck Group to pay for services that were never provided. After the fake contractors received money from Said, they kicked back some of the illegal proceeds to Said, according to court documents.” Also named in the indictment: 8 co-conspirators across multiple states who worked with Said as part of the scheme. The 225-room hotel opened in late 2017 after roughly 2 years of work. [Houston Chronicle; previously on Swamplot] Photo of Le Meridien Hotel: apvossos
A construction boss who oversaw work to turn the Melrose Building on the corner of Walker and San Jacinto into the new-ish Le Meridien Hotel has been indicted for his role in a scam to embezzle $3.4 million from his employer — The Beck Group — during its renovation of the structure. “[Moses] Said was picked to manage construction at the Le Meridien Hotel from 2016 to 2017,” reports the Chronicle‘s Gabrielle Banks. “Prosecutors say he turned in fake invoices he had signed off on asking the Beck Group to pay for services that were never provided. After the fake contractors received money from Said, they kicked back some of the illegal proceeds to Said, according to court documents.” Also named in the indictment: 8 co-conspirators across multiple states who worked with Said as part of the scheme. The 225-room hotel opened in late 2017 after roughly 2 years of work. [Houston Chronicle; previously on Swamplot] Photo of Le Meridien Hotel: apvossos
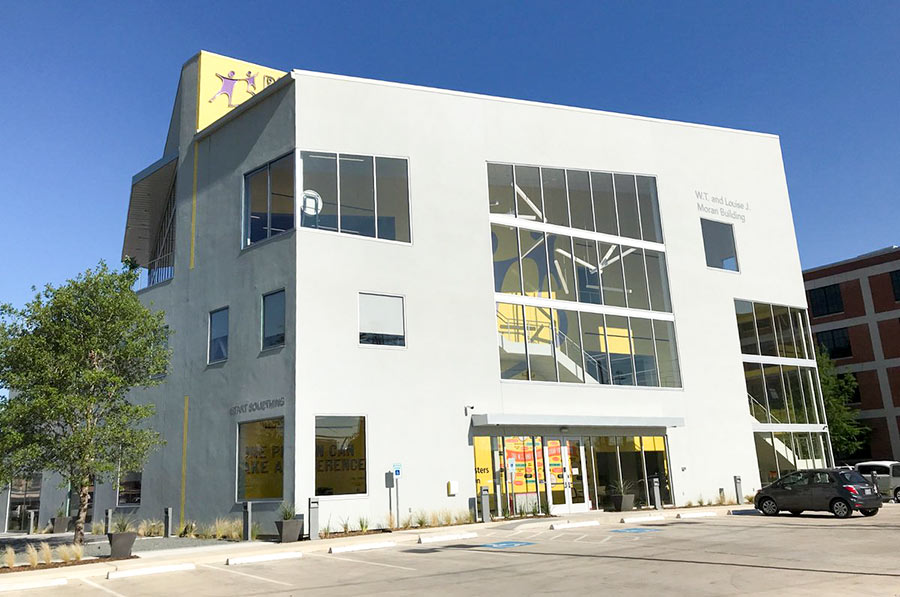
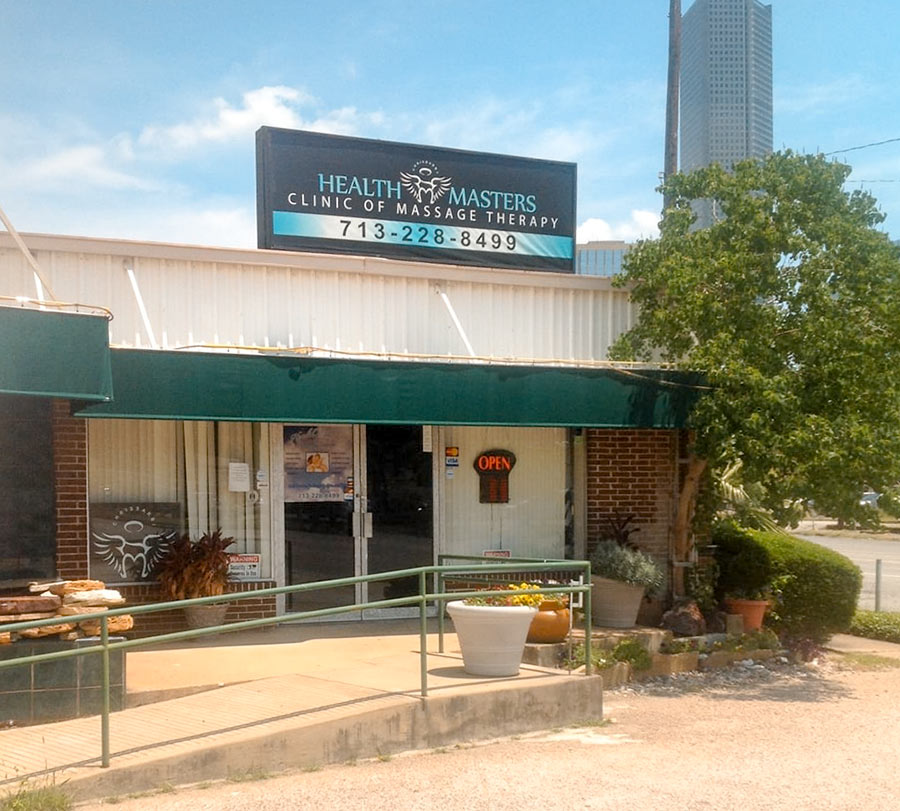
The airy eastern façade of the new Big Brothers Big Sisters building at 1003 Washington opens it up to the adjacent parking lot, and beyond that — across a short north-south street — the one-and-a-quarter-acre Centerpoint substation that’s bounded by I-45. Previously, the half-acre parcel that now plays host to the volunteer organization housed Health Masters Clinic of Massage Therapy. Its warehouse structure — pictured from the east in the photo above — bit the dust in April, 2015. Two months later, Big Brothers Big Sisters’ previous home met the same fate off Hillcroft Ave. in Gulfton.
Here’s a cloudier view of the new building looking east along Preston St.:
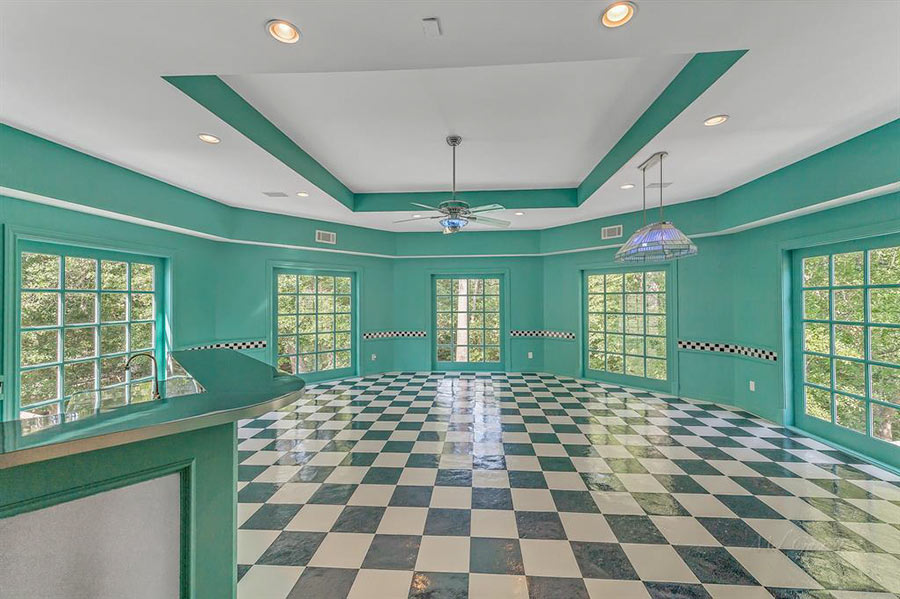
- 11600 Arrowwood Cir. [HAR]
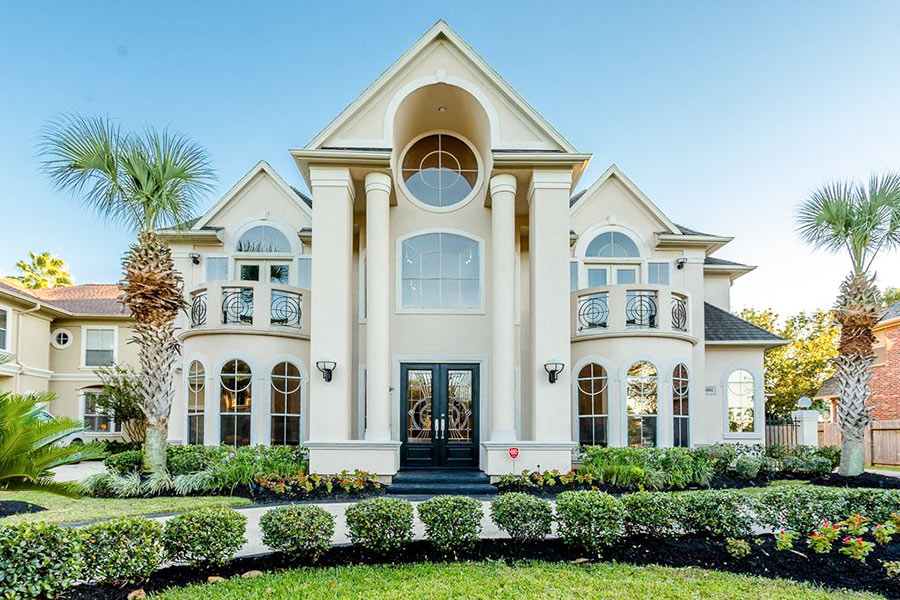

Once you get in, 5501 Regency Dr. provides 2 options for how to ascend. The 5,120-sq.-ft., 5-bedroom house hit the market yesterday with an asking price of $1,098,000. Across the street from it is the far west cove of one of the numerous ponds that water the surrounding neighborhood, dubbed Waters of Avalon.
The only thing hidden from the front doorway is the baby grand:
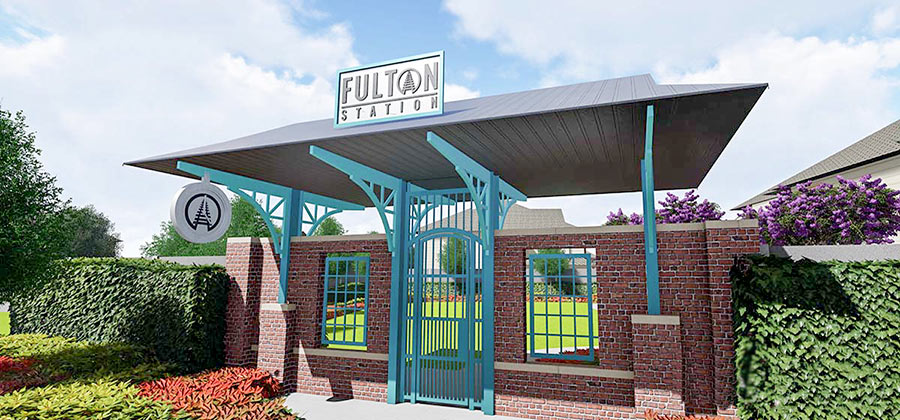
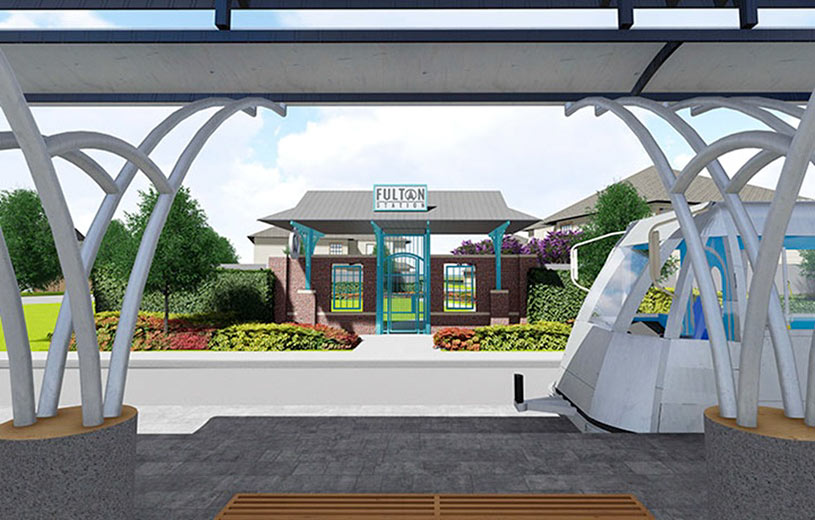
The transit-themed entryway Lennar Homes wants to build to its 39-lot development — dubbed Fulton Station — on the corner of Fulton and Cavalcade will get another shot at city approval when it goes before Houston’s planning commission this afternoon. Lennar’s new residential neighborhood hugs the Charisma Design Studios & Art Gallery Building, west of the southbound stop for METRO’s Red Line in the middle of Fulton St.
The gated entrance would go at the foot of a private park Lennar has planned just across the street from the rail platform, on the parcel highlighted red in the map below:
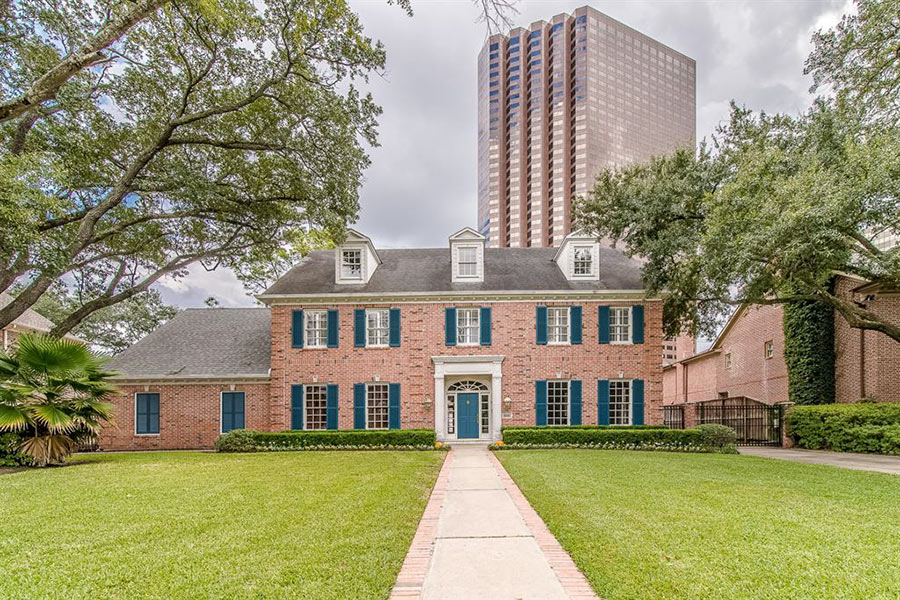
- 5531 Cedar Creek Dr. [HAR]
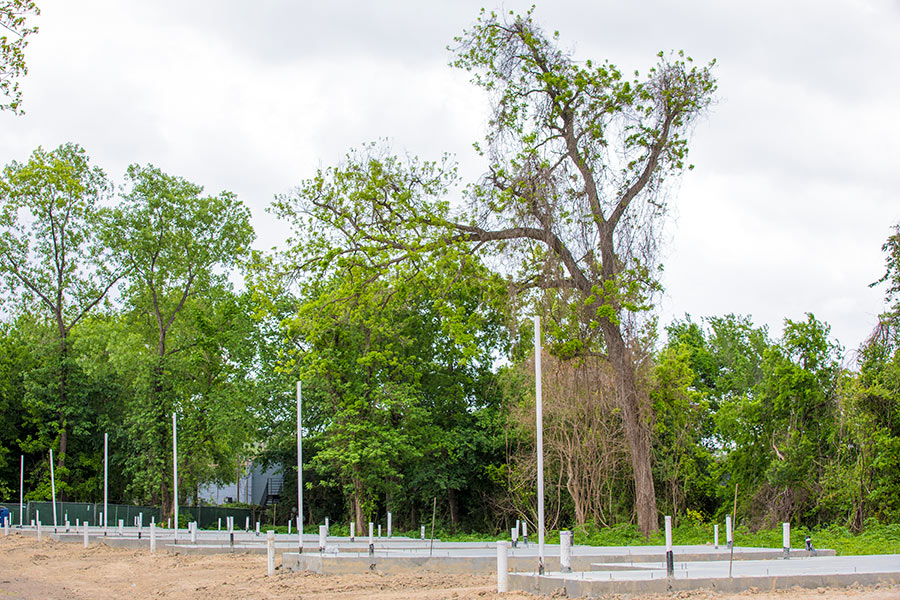
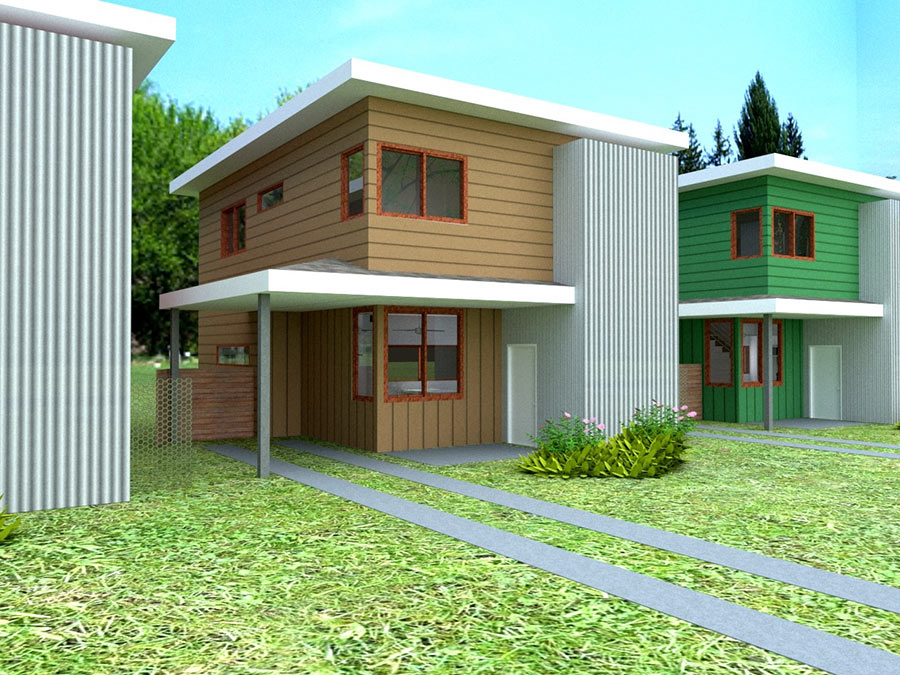
All 10 slabs are in place for the row of 2-stories — dubbed Avenue Meadows — that community organization Avenue CDC wants to plant along Meadow Lea Dr. in Northline just south of Berry Rd. and just shy of the bend where Madie Dr. begins. Each 1,304-sq.-ft. house will sit on somewhere between 5,100 and 5,400 sq. ft. of land (with the exception of 72 Meadow Lea — the westernmost lot — which bookends the development at 8,414 sq. ft.). Half of the structures will look like the one shown in the rendering at top — nicknamed The Monarch (and noted as plan A in the site plan below).
The others lose the carport and go by the name The Admiral:

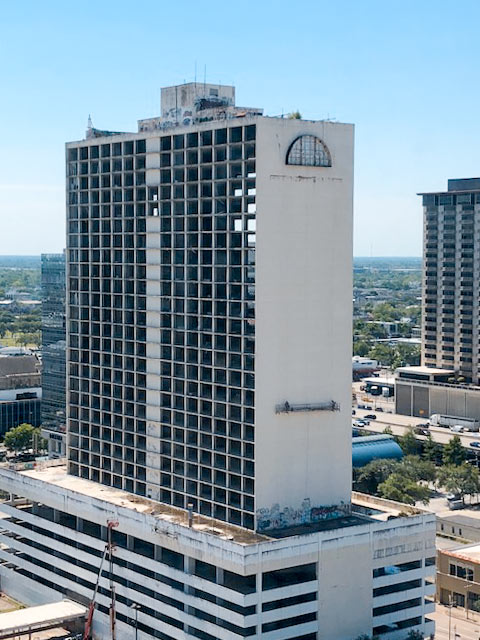
The Holiday-Inn-turned-Days-Inn-turned-Heaven-on-Earth-Hotel at 801 St. Joseph Pkwy. has now been posted to CoStar by commercial broker CBRE following a 2-week period of higher-than-usual on-site cleanup activity. Crews removed debris from its garage and pool late last week; and just yesterday, 2 workers scaled nearly all 31 stories of its western face to take down the semicircular light box of the Days Inn sign that once hung near the top of it (see photo above).
The seller, SFK Development, bought the property in 2012 — becoming the building’s third owner in its post-Maharishi era. (The building — which for a time was home to a Vedic school run by the former Beatles spiritual advisor — was shut down by the city in 1998.) Since then, it has been fertile ground for numerous urban explorers, as well as the imagination of several would-be redevelopers.
The sale listing includes images of possible makeovers:
CITY COUNCIL APPROVES MUD FOR 800 NEW HOMES ON PINE CREST GOLF COURSE 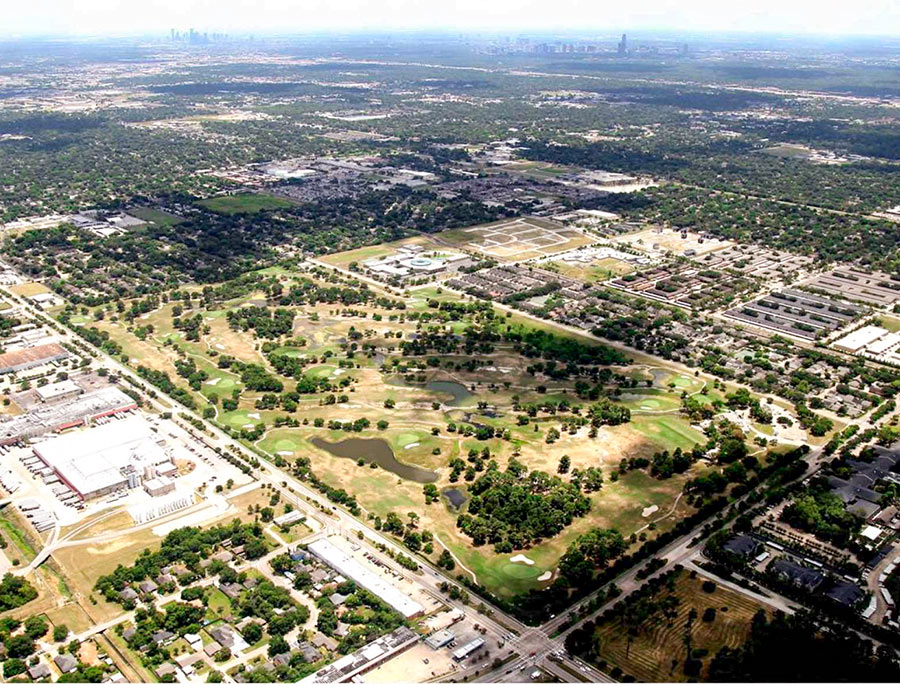 Houston’s city council voted today to approve a proposal to create a municipal utility district for an 800-house development Meritage Homes wants to build on the former Pine Crest Golf Course. The golf course, which lies within the 100-year floodplain, is located at the corner of Gessner and Clay in the Brickhouse Gully watershed — where 2,300 residential structures flooded during Harvey. Today’s vote was on a proposal identical to one that was considered by the council last October but instead referred to the mayor’s office for further review. A representative of Meritage Homes told the Chronicle following the initial proposal that it would publish an analysis of “where or how floodwaters would flow across the surrounding land” after construction. But it later decided not to — reported the Chronicle’s Mike Morris — claiming that such a study would have been “irrelevant” in light of the city’s new standards for building in floodplains. A no vote by city council today would not have necessarily killed the project, council member Brenda Stardig noted to Morris — although it would have forced Meritage to find an alternate source of funding for the neighborhood’s infrastructure. The developer bought the 150-acre former golf course from MetroNational last year. [Houston Chronicle; more; previously on Swamplot] Photo: Meritage Homes
Houston’s city council voted today to approve a proposal to create a municipal utility district for an 800-house development Meritage Homes wants to build on the former Pine Crest Golf Course. The golf course, which lies within the 100-year floodplain, is located at the corner of Gessner and Clay in the Brickhouse Gully watershed — where 2,300 residential structures flooded during Harvey. Today’s vote was on a proposal identical to one that was considered by the council last October but instead referred to the mayor’s office for further review. A representative of Meritage Homes told the Chronicle following the initial proposal that it would publish an analysis of “where or how floodwaters would flow across the surrounding land” after construction. But it later decided not to — reported the Chronicle’s Mike Morris — claiming that such a study would have been “irrelevant” in light of the city’s new standards for building in floodplains. A no vote by city council today would not have necessarily killed the project, council member Brenda Stardig noted to Morris — although it would have forced Meritage to find an alternate source of funding for the neighborhood’s infrastructure. The developer bought the 150-acre former golf course from MetroNational last year. [Houston Chronicle; more; previously on Swamplot] Photo: Meritage Homes
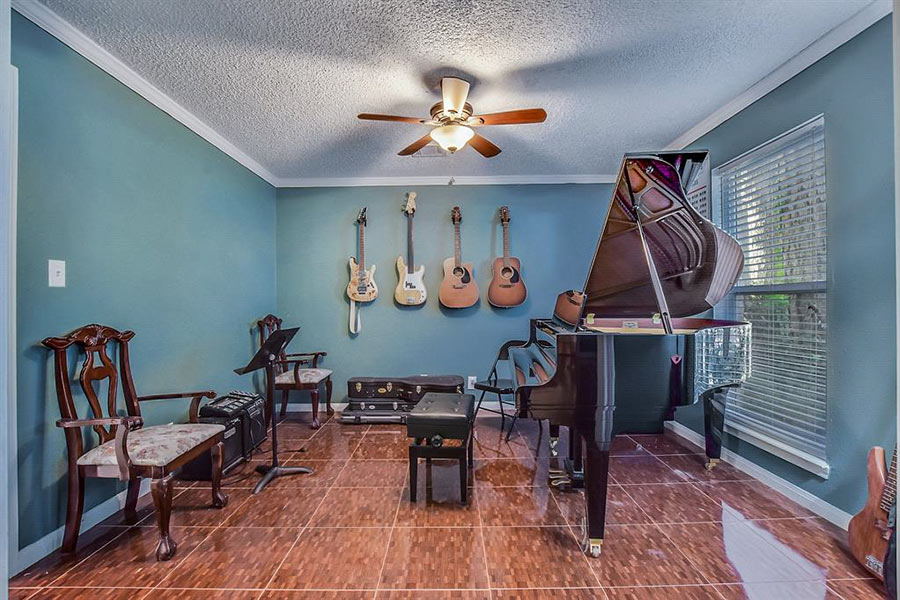
- 23522 Creekview Dr. [HAR]
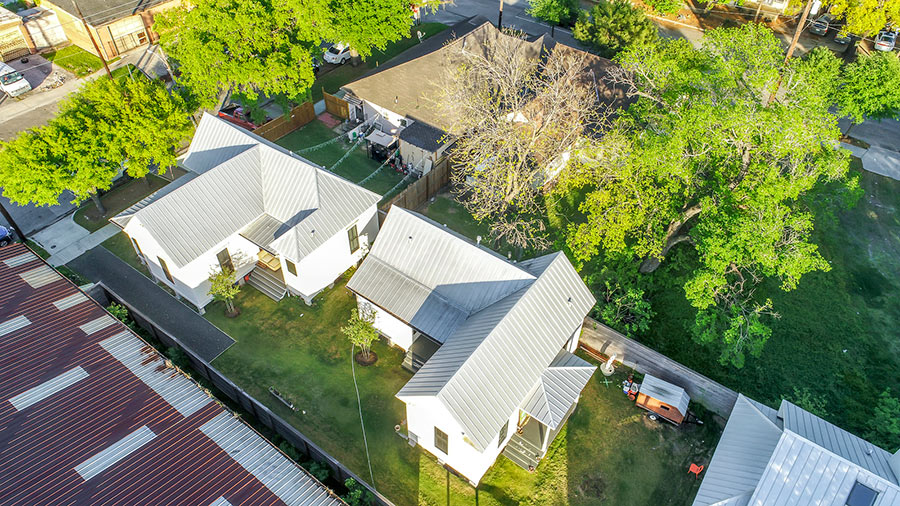
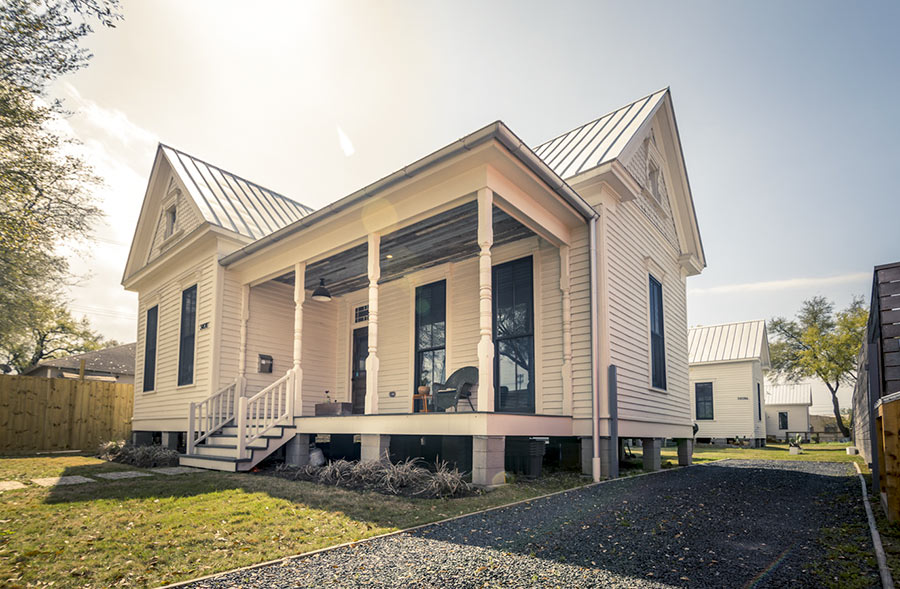
After hauling all 6 of their endangered Victorian cottages 8 blocks and arranging them neatly off Sampson St. 4 years ago, Michael Skelly and Anne Whitlock are now ready to part with the 2 pictured at top. $700,000 is the asking price for both structures — which occupy a single 5,000-sq.-ft. lot at 3408 Garrow St. They’ve been on the market for a week.
Since relocating them, Skelly and Whitlock have also redone the interiors of the 2 cottages:
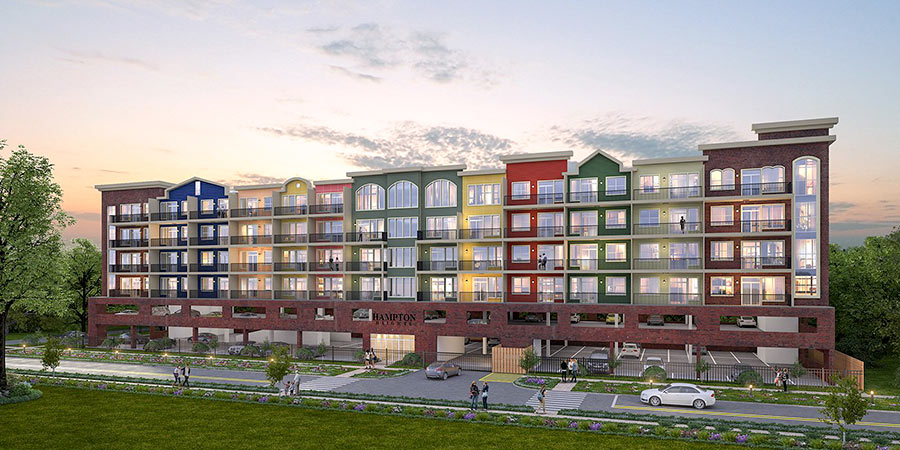
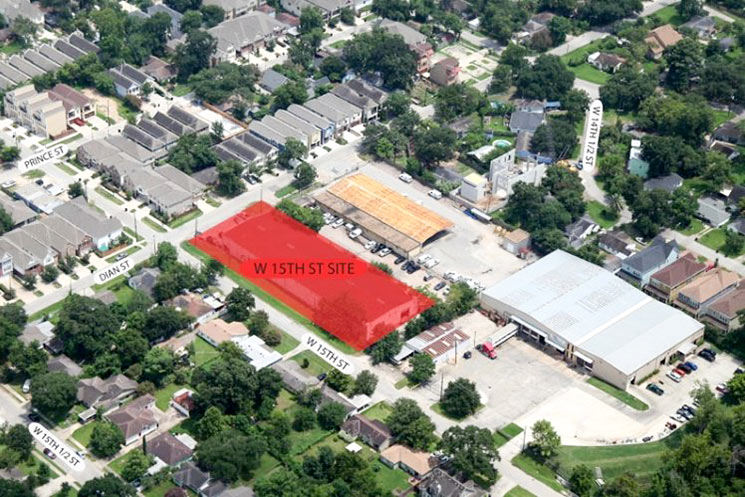
A wide spectrum of paint shades and window shapes fronts W. 15th St. in the rendering above of Hampton Heights — the 5-story residential row Surge Homes has planned just west of Dian St. in Shady Acres. Its 2-story parking podium is about the same height and length as the site’s current resident: Car Cafe, a 37,341-sq.-ft. used-car dealership headquartered in a windowless warehouse. Just under two thirds of an acre — shaded red in the aerial above — comprise the lot at 1800 W. 15th where the garage sits now.
- 1800 W. 15th [Surge Homes via HAIF]
Rendering and aerial: Surge Homes

