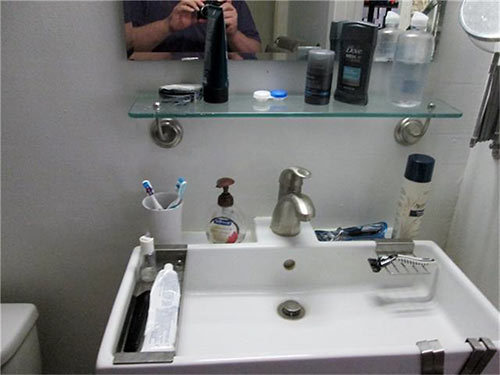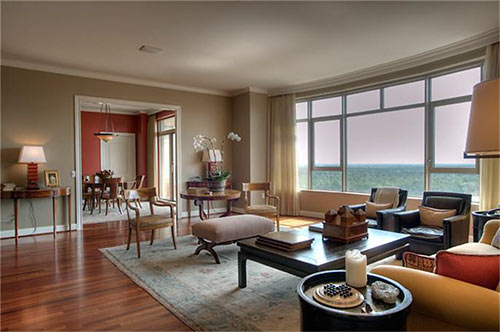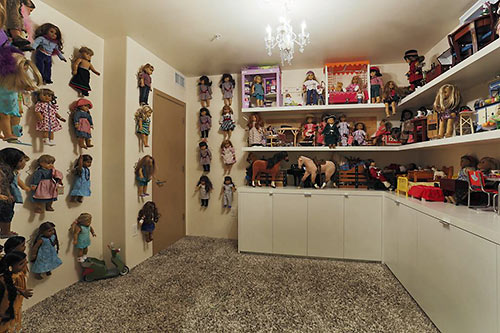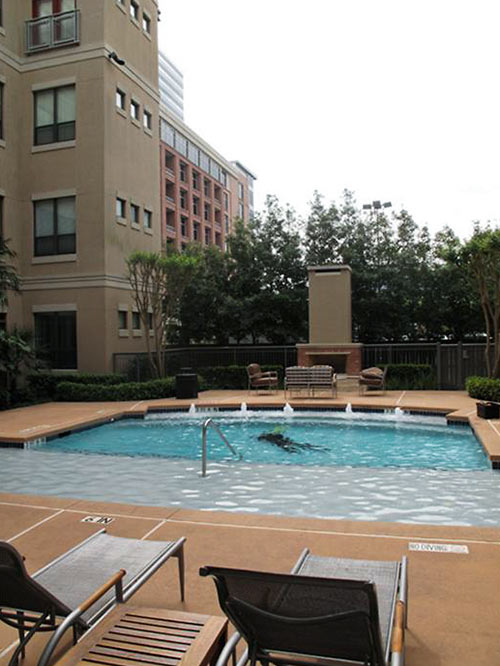COMMENT OF THE DAY: THE INSIDE STORY OF 4004 MONTROSE BLVD.  “I worked on this project. The architect was Compendium (long defunct) and Jay Baker was the lead designer. There are indeed at least 20 different floor plans, from flats to three story units with roof decks. The ‘roof decks’ came about because some of the units exit up and across the roof to shared fire exit stair towers. All the original kitchen/bath cabinets were by italian cabinetmaker Boffi. It’s very dense, with some very unusual spaces, both in unit interiors and the three exterior plazas; the raised south pool plaza (with glass blocks in the pool looking to the street) is a great space. I agree it needs some cleaning! Before anyone asks, I don’t know why there was no ground floor retail.” [Phil, commenting on More Ups and Downs in a Court at Museums Gate Condo in Montrose]
“I worked on this project. The architect was Compendium (long defunct) and Jay Baker was the lead designer. There are indeed at least 20 different floor plans, from flats to three story units with roof decks. The ‘roof decks’ came about because some of the units exit up and across the roof to shared fire exit stair towers. All the original kitchen/bath cabinets were by italian cabinetmaker Boffi. It’s very dense, with some very unusual spaces, both in unit interiors and the three exterior plazas; the raised south pool plaza (with glass blocks in the pool looking to the street) is a great space. I agree it needs some cleaning! Before anyone asks, I don’t know why there was no ground floor retail.” [Phil, commenting on More Ups and Downs in a Court at Museums Gate Condo in Montrose]
Condos
A reader who was sent a link to an earlier version of this long promotional video earlier today is eager to learn whether the Skye, Rise, and Edge — the 3 condo towers promised in it — are “real or vaporware.” And continues: “The promise of a 12 month delivery was what immediately stood out for me. Anyone in commercial construction will tell you that it is next to impossible unless it’s a vanity project in Dubai with no budget limitations.” Otherwise, the reader notes, “It felt like an SNL skit.”
- Elevated Living [Elevated Houston]
Video: Elevated Living
COMMENT OF THE DAY: SO CONDOS ARE FOREVER?  “My condo complex sits on about 6 acres of land on the western edge of River Oaks. We’ve been approached a few times by developers, but our bylaws require 100% owner approval to terminate the condo regime. There was a reported offer of $39M, which comes to about $270,800/unit (not accounting for differences in common ownership). That wouldn’t buy squat inside the loop today, so we will probably never get every owner to sell. Fine by me!” [roadchick, commenting on Randall Davis Trying To Buy an Entire Westhaven Estates Townhome Complex, in One Fell Swoop] Illustration: Lulu
“My condo complex sits on about 6 acres of land on the western edge of River Oaks. We’ve been approached a few times by developers, but our bylaws require 100% owner approval to terminate the condo regime. There was a reported offer of $39M, which comes to about $270,800/unit (not accounting for differences in common ownership). That wouldn’t buy squat inside the loop today, so we will probably never get every owner to sell. Fine by me!” [roadchick, commenting on Randall Davis Trying To Buy an Entire Westhaven Estates Townhome Complex, in One Fell Swoop] Illustration: Lulu
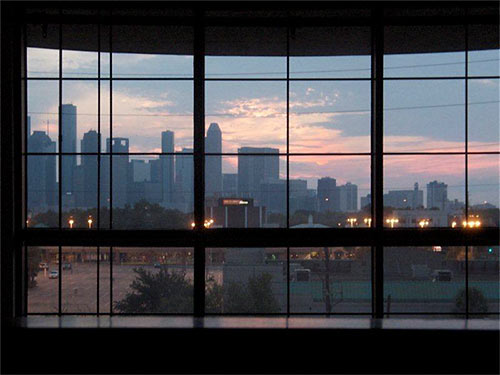
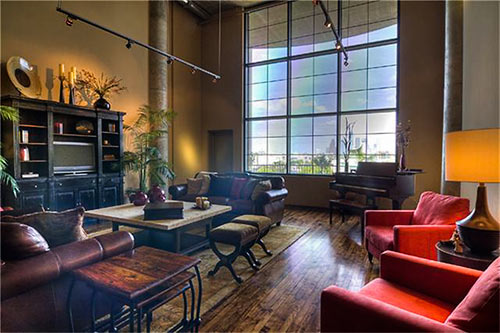
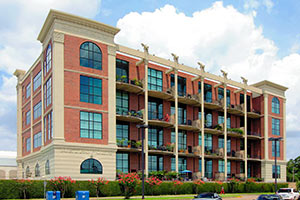 Do people in buildings Downtown spy on the Gargoyle-capped midrise on West Gray St. — or vice versa? This furnished, second-floor, 2-story condo in Randall Davis’ 1997-built Metropolis Lofts building is available for lease, asking $5,500 per month.
Do people in buildings Downtown spy on the Gargoyle-capped midrise on West Gray St. — or vice versa? This furnished, second-floor, 2-story condo in Randall Davis’ 1997-built Metropolis Lofts building is available for lease, asking $5,500 per month.
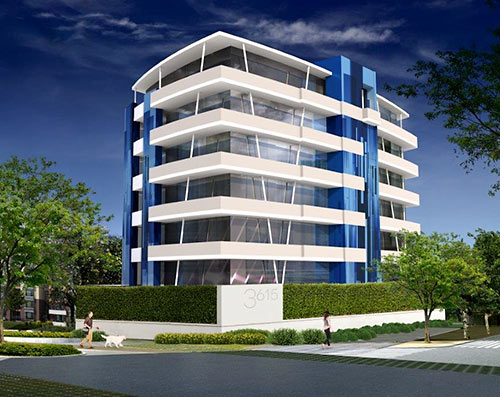
A representative of Riverway Properties, the developer proposing a 7-story condo tower on the vacant former site of the River Cafe in Montrose, says a rendering submitted as part of an application for a variance from the city isn’t an entirely accurate representation of the garage wall the company wants to build in front of the sidewalks on Montrose Blvd. and Marshall St. The rendering of the 3615 Montrose building featured on Swamplot earlier this week showed a blank wall at the base surrounding a single-level parking garage on the ground floor, punctured only by a driveway entrance with an overhead door along Montrose. But Riverway Properties partner Michael Carroll says his company is planning either a “green wall system” or an installation by an artist for the wall.
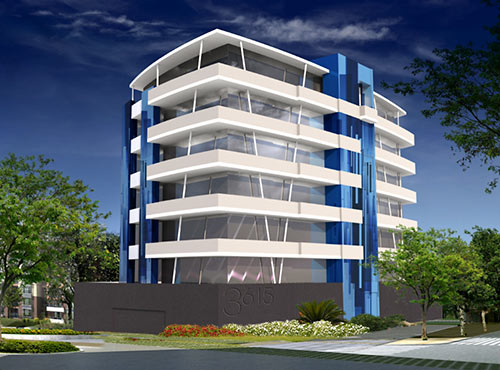
The developers hoping to build this 12-unit condo building on the former site of the River Cafe at the corner of Montrose Blvd. and Marshall St. are requesting a variance from the city so they can scooch the project’s blank-wall parking-area front 15 ft. closer to Montrose Blvd. than city rules ordinarily allow. And if they don’t get their way, they’ll make the 7-story structure even bigger, the variance application threatens. That would mean fencing off the building’s front; putting the parking garage on 2 floors instead of one, and adding “additional living floors . . . making the building much taller than others adjacent.”
A submitted site plan prepared by Element Architects shows the existing right-of-way reduced by 5 ft. along Montrose Blvd. in addition to the setback requirement, to allow for future widening:
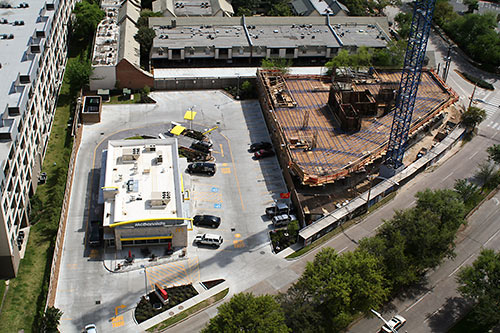
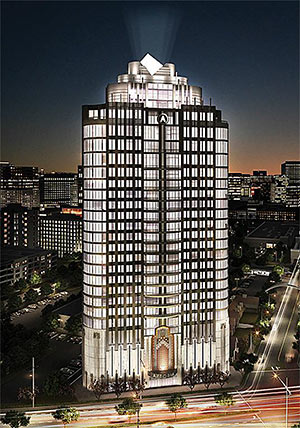 The photo above — sent to Swamplot by a HAIF user who goes by the handle SkylineView — is our best view yet of the project themed-condo developer Randall Davis has been working on for more than 5 years: convincing the Galleria McDonald’s to scooch over just a smidge and sell him part of the fast-food restaurant’s parking lot so he could build a 30-story highrise on it with all the benefits and cachet of drive-thru adjacency. Davis’s $70 million Astoria (portrayed in more glamorous circumstances at left) is being funded in part by the immigration dreams of 29 well-to-do foreigners, who have ponied up $1 million a piece to gain themselves status as U.S. residents, a path to citizenship, and a piece of whatever action the investment brings.
The photo above — sent to Swamplot by a HAIF user who goes by the handle SkylineView — is our best view yet of the project themed-condo developer Randall Davis has been working on for more than 5 years: convincing the Galleria McDonald’s to scooch over just a smidge and sell him part of the fast-food restaurant’s parking lot so he could build a 30-story highrise on it with all the benefits and cachet of drive-thru adjacency. Davis’s $70 million Astoria (portrayed in more glamorous circumstances at left) is being funded in part by the immigration dreams of 29 well-to-do foreigners, who have ponied up $1 million a piece to gain themselves status as U.S. residents, a path to citizenship, and a piece of whatever action the investment brings.
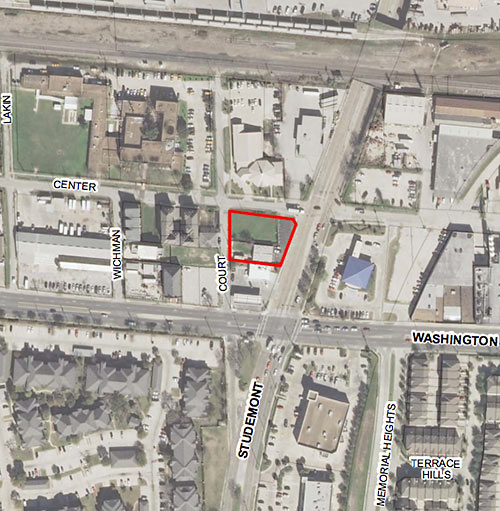
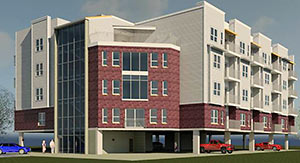 The developer behind the Morrison Heights midrise building (pictured at left) now under construction in the southeast corner of Woodland Heights has plans to build a similar “apartment and condo” complex at the southwest corner of Studemont and Center St., just north of Washington Ave. Like its neighbor to the northeast, the Studemont Mid-Rise would be a 4-story structure of 36 units mounted over an open parking area underneath. To fit the proposed building on the lot at 1011 Studemont St., however, Fisher Homes needs a variance from the city that would allow a reduced setback on either Studemont or Court St. Its application was deferred at a meeting earlier this month, and is up for consideration by the planning commission this Thursday.
The developer behind the Morrison Heights midrise building (pictured at left) now under construction in the southeast corner of Woodland Heights has plans to build a similar “apartment and condo” complex at the southwest corner of Studemont and Center St., just north of Washington Ave. Like its neighbor to the northeast, the Studemont Mid-Rise would be a 4-story structure of 36 units mounted over an open parking area underneath. To fit the proposed building on the lot at 1011 Studemont St., however, Fisher Homes needs a variance from the city that would allow a reduced setback on either Studemont or Court St. Its application was deferred at a meeting earlier this month, and is up for consideration by the planning commission this Thursday.
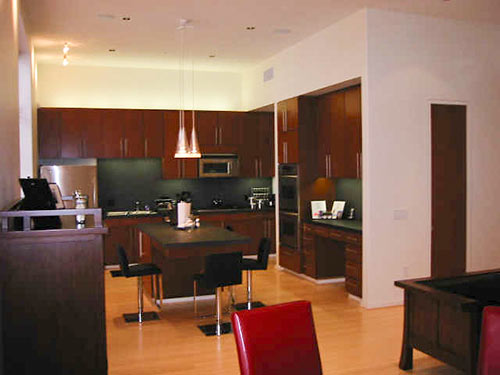
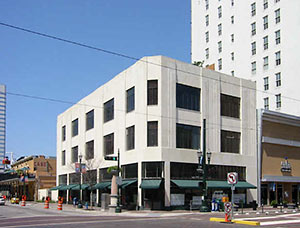 Limestone-paneled Byrd’s Department Store, designed by architect Joseph Finger in an early modern style back in 1934, was turned into an awning-skirted mixed-use structure in 2005. The conversion was planned by Ray + Hollington for builder Robert Fretz, grandson of the original builder, and left the upper portions of the building rebranded as Byrds (no apostrophe) Lofts. In the retail space downstairs is Georgia’s Market. Upstairs, one of the second-story condos was put up for sale last week, with an asking price of $484,000. But the listing’s interior peeks still leave some rooms up to the online condo-shopper’s imagination.
Limestone-paneled Byrd’s Department Store, designed by architect Joseph Finger in an early modern style back in 1934, was turned into an awning-skirted mixed-use structure in 2005. The conversion was planned by Ray + Hollington for builder Robert Fretz, grandson of the original builder, and left the upper portions of the building rebranded as Byrds (no apostrophe) Lofts. In the retail space downstairs is Georgia’s Market. Upstairs, one of the second-story condos was put up for sale last week, with an asking price of $484,000. But the listing’s interior peeks still leave some rooms up to the online condo-shopper’s imagination.
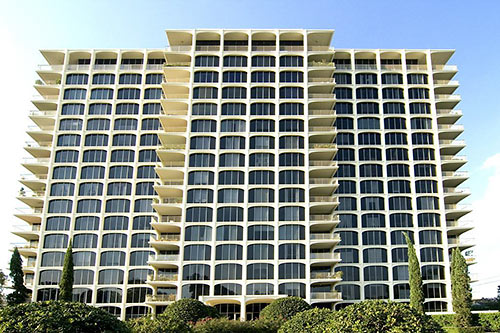
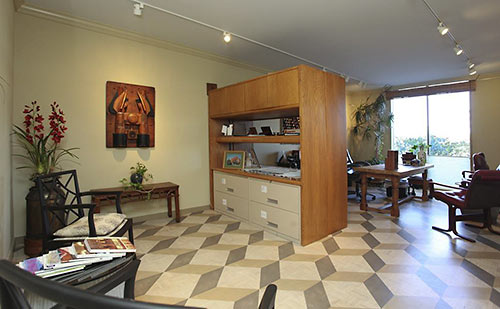
It only took 3 days for a 13th floor condo unit with 2 slate terraces in Inwood Manor to go under contract — after being listed last week with a $995,000 asking price. Those who missed out have a few smaller options to consider elsewhere in the 16-floor beehive building of 110 units (top). A cast concrete tower designed by architect Harwood Taylor, the property has loomed over River Oaks and its hinterlands since 1962. A neighboring 13th floor 1-bedroom unit, furnished, is up for grabs as a lease starting April 1. And a couple smaller units on lower floors are still lingering, including one fitted as an office (above) by Houston interior design legend Herbert Wells, who died in 2010.
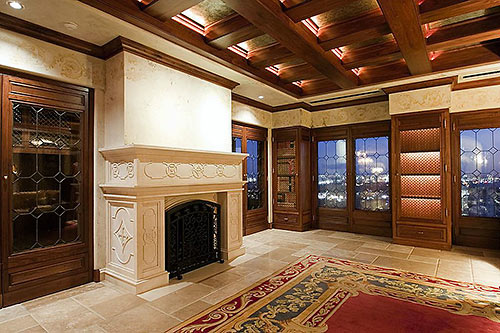
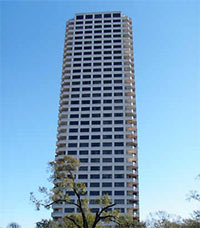 A slideshow featured on the website of the Houston Business Journal (and noted in our Headlines post this morning) features the 7 most expensive homes sold in Houston last year. Coming in at No. 3 is the full-floor Huntingdon condo unit where former Enron CEO Ken Lay used to live. 2121 Kirby Dr. Unit 33 and its mopey-castle-in-the-sky interior (shown below after the furniture was removed) was listed for sale by his widow, Linda Lay, back in 2010 and featured on Swamplot occasionally over the following years as it hopped on and off the market a few times and descended in fits and starts from an initial (off-market) asking price of $12.8 million to the mid-single-digit millions. MLS and county tax records show the 9-bathroom, 6-elevator, 12,827-sq.-ft. pièd-a-terre with the $10K+ monthly maintenance fee finally sold last February to an entity controlled by another local CEO, for a (still-record-making, but more than half-off) $5.5 million, though the list price had by that time fallen $100K lower.
A slideshow featured on the website of the Houston Business Journal (and noted in our Headlines post this morning) features the 7 most expensive homes sold in Houston last year. Coming in at No. 3 is the full-floor Huntingdon condo unit where former Enron CEO Ken Lay used to live. 2121 Kirby Dr. Unit 33 and its mopey-castle-in-the-sky interior (shown below after the furniture was removed) was listed for sale by his widow, Linda Lay, back in 2010 and featured on Swamplot occasionally over the following years as it hopped on and off the market a few times and descended in fits and starts from an initial (off-market) asking price of $12.8 million to the mid-single-digit millions. MLS and county tax records show the 9-bathroom, 6-elevator, 12,827-sq.-ft. pièd-a-terre with the $10K+ monthly maintenance fee finally sold last February to an entity controlled by another local CEO, for a (still-record-making, but more than half-off) $5.5 million, though the list price had by that time fallen $100K lower.


