
Here’s the sign that’s gone up on the northeast corner of Weslayan and West Alabama, where PM Realty plans to start construction later this year on the 35-story apartment tower it announced last year. The tower, PM Realty’s first in Houston, will have 12,500 sq. ft. of retail space on the first or second floor, 250 apartments, and a 3,000-sq.-ft. fitness center, according to a Houston Business Journal report last year. On the 2.6-acre site, which the company bought from Interfin last August: the remains of the State Grille restaurant. New on-the-scene blog Going Up! City has these pix of the site:


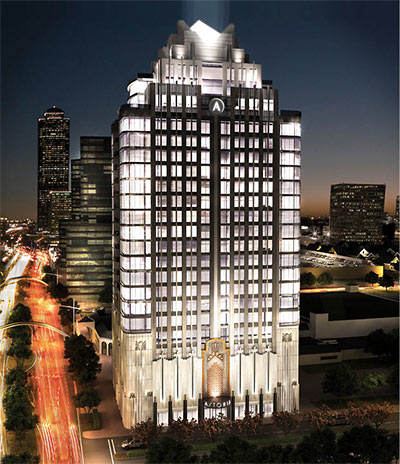
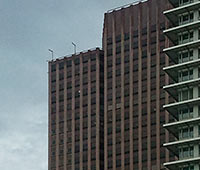 The Swamplot reader who noted a
The Swamplot reader who noted a 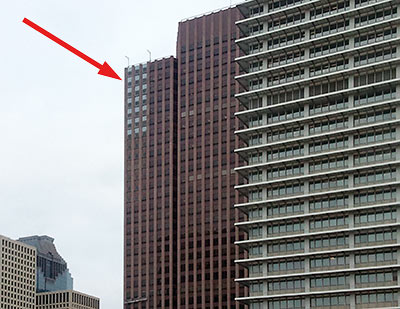

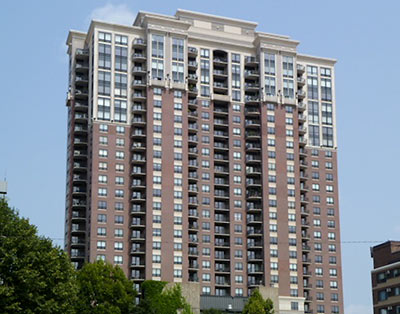


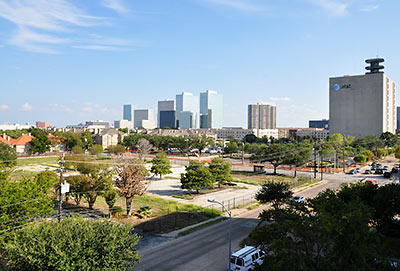
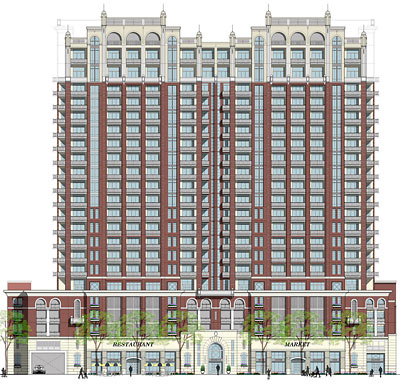
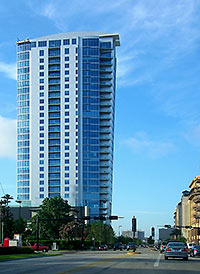
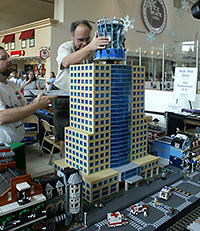 “Could this be an air traffic control tower for getting the Chemtrail plane patterns accurately placed in skies… for desired weather pattern chemical fallouts… aluminum oxide, barium oxide and ethylene dibromide… very harmful to us.
No one is allowed to go to these top five floors all owned by MetroNational Bank (who own the whole building plus more). The rest of the floors 28 and under are doctors offices and hospital. I thought that was a bit odd.
It just looks so much like an air traffic control tower… but with no airport near-by… then one must ask…â€what in the air.. are they controlling… if not planes landing?†Possibly Chemtrials floating?
I invite any comments. Please
“Could this be an air traffic control tower for getting the Chemtrail plane patterns accurately placed in skies… for desired weather pattern chemical fallouts… aluminum oxide, barium oxide and ethylene dibromide… very harmful to us.
No one is allowed to go to these top five floors all owned by MetroNational Bank (who own the whole building plus more). The rest of the floors 28 and under are doctors offices and hospital. I thought that was a bit odd.
It just looks so much like an air traffic control tower… but with no airport near-by… then one must ask…â€what in the air.. are they controlling… if not planes landing?†Possibly Chemtrials floating?
I invite any comments. Please 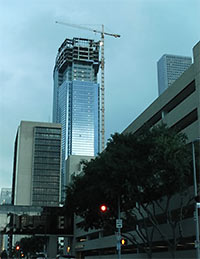 The head of the giant monkey wrench is still under construction Downtown, but already Hines has lowered rents and begun looking for smaller-scale tenants at MainPlace, Nancy Sarnoff reports. And now . . . they’re staging it!
“Hines has built out mock offices on three floors so prospective tenants can get a better idea of what their offices may look like.
Depending on the audience, the models can make an impression.
‘If you bring over a CEO, it registers with them a little more,’ said Chrissy Wilson, vice president of leasing for Hines.” [Houston Chronicle;
The head of the giant monkey wrench is still under construction Downtown, but already Hines has lowered rents and begun looking for smaller-scale tenants at MainPlace, Nancy Sarnoff reports. And now . . . they’re staging it!
“Hines has built out mock offices on three floors so prospective tenants can get a better idea of what their offices may look like.
Depending on the audience, the models can make an impression.
‘If you bring over a CEO, it registers with them a little more,’ said Chrissy Wilson, vice president of leasing for Hines.” [Houston Chronicle;