THE LUXURY POST OAK IMMIGRANT EXPERIENCE NEXT TO MCDONALD’S 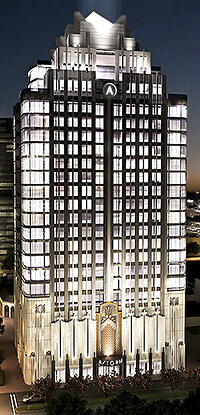 Randall Davis has completed the purchase of (most of) the 1405 Post Oak property where that long-standing McDonald’s was getting in the way of his Astoria development (the rendering of which is shown here), reports the Houston Chronicle‘s Nancy Sarnoff: The McDonald’s that appeared in last Monday’s Daily Demolition Report is expected to be replaced with a smaller one near the edge of the
Randall Davis has completed the purchase of (most of) the 1405 Post Oak property where that long-standing McDonald’s was getting in the way of his Astoria development (the rendering of which is shown here), reports the Houston Chronicle‘s Nancy Sarnoff: The McDonald’s that appeared in last Monday’s Daily Demolition Report is expected to be replaced with a smaller one near the edge of the 30,466-sq.-ft. 1.23-acre property, making room for the 70 28-story luxury tower — with 3-bedroom units going for $1.3 million — that’s being marketed as a path of upward mobility: “Davis has been luring investors through the federal government’s EB-5 visa program where wealthy would-be immigrants can put $500,000 or $1 million into a job-creating commercial enterprise and become lawful permanent residents of the United States.” [Houston Chronicle ($); previously on Swamplot] Rendering: Randall Davis Company
Highrises
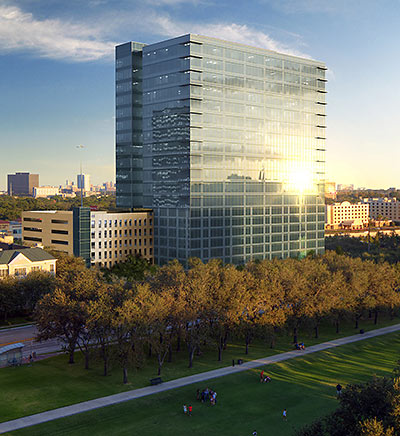
Back in 2010, Skanska said it was going to build and finance an office building in the Galleria all on its own. Swamplot showed you the first and second Kirksey-designed renderings. This one’s the third. And there’s another detail to add to the story: Skanska announced today that Datacert will be the first tenant. Though the planned 20-story, 300,000-sq.-ft. building at 3009 Post Oak is still under construction, Skanska says that Datacert should be able to move in on the 10th and 11th floors later this summer. Right now, the 15-year-old “enterprise legal management solutions” company is headquartered in a building a few doors down at 3040 Post Oak.
- Previously on Swamplot: First Sign of Skanska: Where the New Spec Office Tower Near the Galleria Will Go, Skanska Post Oak Tower: We Don’t Need a Bank To Build This
Rendering: Swamplot inbox
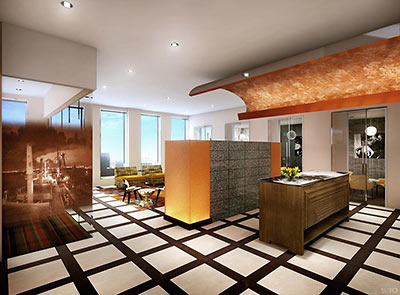
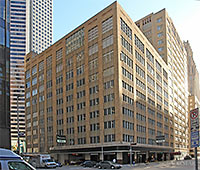 Welcome to the new Houston Club: this rendering shows Gensler’s renovation plans for the lobby near the top of the 50-story One Shell Plaza, where the city’s oldest social club is merging with the not-as-old Plaza Club and moving in. Since 1955, the club met at 811 Rusk (shown at right); but Skansksa bought the 18-story building last year, hastening the move. Swamplot reported in early January that much of 811 Rusk’s contents are being auctioned off tomorrow — the less club members will have to drag up 49 floors to their new fancy digs:
Welcome to the new Houston Club: this rendering shows Gensler’s renovation plans for the lobby near the top of the 50-story One Shell Plaza, where the city’s oldest social club is merging with the not-as-old Plaza Club and moving in. Since 1955, the club met at 811 Rusk (shown at right); but Skansksa bought the 18-story building last year, hastening the move. Swamplot reported in early January that much of 811 Rusk’s contents are being auctioned off tomorrow — the less club members will have to drag up 49 floors to their new fancy digs:

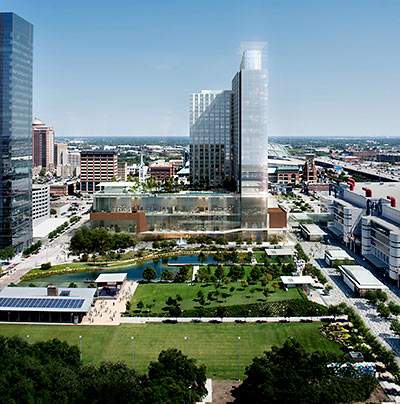
These renderings of the Marriott Marquis show the shapes of things coming — by 2016, according to current plans — to Downtown. Planned for the corner of Walker St. and Avenidas de las Americas, the hotel will stand facade-to-facade across Discovery Green with its older brother, the Hilton-Americas, doubling the number of rooms that serve the George R. Brown Convention Center.
Morris Architects, teamed up with Rida Development, is responsible for the design of this 30-story tower, which will have more than 1,000 guest rooms and exactly one 40,000-sq.-ft. grand ballroom. On the deck atop that ballroom appears to be some fully realized Texas mythology: the state as an island, surrounded by a chlorinated “lazy river.” Guests will tube around it, enjoying what’s more typically considered a Hill Country pastime.
And this is what the hotel is supposed to look like around dusk:
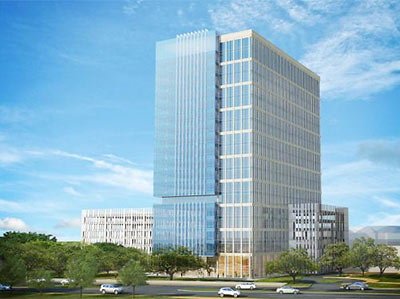
More details are out on the plans to pile taller buildings onto the southeast corner of Richmond and Buffalo Speedway that Swamplot reported on last week: PM Realty, which earlier this month bought the 5-acre site and the 5-story Solvay America office building that sits on the southern portion of it, plans to build the 18-story office tower pictured above on the park-like portion at the north end of the property — leaving in place a bank of oaks facing Richmond, as shown in this view, from the northwest:
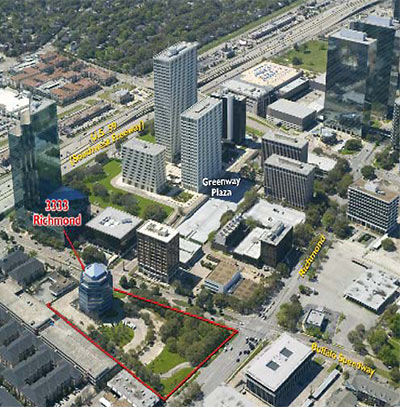
A 20-story hotel with apartments perched on the top few floors is planned for the southeast corner of Richmond and Buffalo Speedway, just east of Greenway Plaza, Real Estate Bisnow‘s Catie Dixon reports. Engineering firm Bury + Partners is about to start work on construction drawings for the mixed-use project, a redevelopment of the block at 3333 Richmond. The plans also include 400,000 sq. ft. of new office space. The 22-year-old 8-story Solvay America office building sits at the southern end of the site.
- Multifamily Money Woes [Real Estate Bisnow]
Photo: Cushman & Wakefield (pdf)
COMMENT OF THE DAY: THE RENT ISN’T TOO DAMN HIGH “People who think that $3,000 plus for rent in a luxury high-rise in Houston is ‘outrageous’ have not been paying attention for the last 10 years. Museum Tower and several others have been at 95%-plus occupancy for years with similar rates. I think a lot of Houstonians have NO idea just how wealthy hundreds of thousands of their fellow Houstonians actually are today.” [Jon, commenting on Ashby Highrise To Start Rising on Bissonnet This Year]
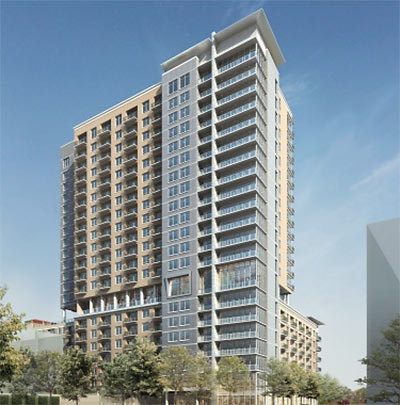
A reader passes onto Swamplot an unconfirmed report that a groundbreaking ceremony for the Sovereign, the 21-story apartment tower from the developers trying to kickstart Regent Square that Swamplot reported on back in April, is scheduled for July 11th. That date’s not too far off from the June window predicted in a Houston Business Journal story earlier this month. The site is a cleared lot on West Dallas St. between Rosine and Rochow, where a surviving portion of the Allen House Apartments was recently demolished.
Is the Sovereign the first piece of GID Development’s long-stalled Regent Square development? It fits within the massive North Montrose mixed-use project’s eastern boundary, but the 4-year-old drawings for Regent Square show only low-rise apartments on that spot. On the other hand, the 2 projects are listed separately on the Boston company’s website. And the proposed 290-unit highrise appears to sport more modern look in its renderings than the images of brick-caked structures still floating around in old Regent Square drawings.
Here’s a view of the site from the 1000 block of Rochow, looking toward West Dallas:
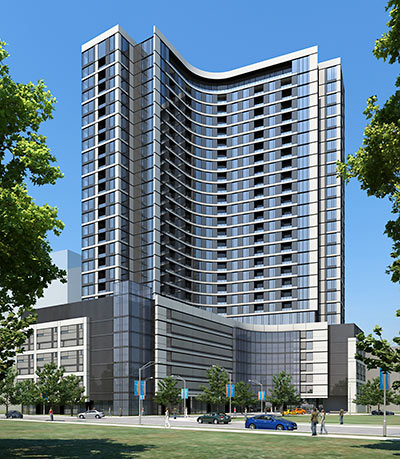
Okay, scratch that image displayed here yesterday of the Hanover Company’s new apartment tower in BLVD Place from your memory banks — it was just an early study. Replace it with these 2 images, showing the updated design by Chicago architects Solomon Cordwell Buenz. And plug in this measurement as metadata: 29 stories. The drawing above shows how the 358-unit building would look from Post Oak Ln., just behind the long-promised Galleria Whole Foods Market. The view below is from one of the Four Leaf Towers to the north, at San Felipe and Skylark:
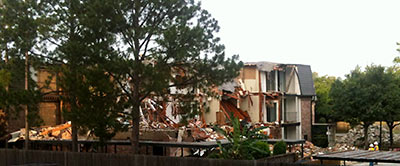
Here’s a late addition to the demolition of the Allen House Apartments, the first portions of which went down in 2007, in anticipation of the giant Regent Square mixed-use development in North Montrose that never happened — or rather, hasn’t yet. The smashing of one Allen House’s 2 remaining buildings is now taking place across West Dallas from Teala’s Mexican Restaurant, just beyond the back windows of the Piedmont at River Oaks condos on Rosine St. A Swamplot reader sent us the above photo last Friday. Does this mean the long-dormant Regent Square is at long last ready to stir?
The North Montrose Civic Association announced in a recent newsletter that a “big announcement” about Regent Square is due in May: “Rumors are that a high rise residential [tower is] being planned as [the] first building.” Separately, Regent Square developer GID Development has promised additional details in May or June about this 21-story highrise apartment building, called the Sovereign, which happens to feature a large number of dog-friendly amenities, including canine wash/dry facilities, a pet grooming room, and a private doggie park:
A LIST OF GENTLE ASHBY HIGHRISE PROTEST METHODS 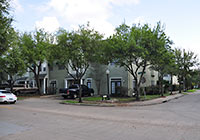 A settlement of its lawsuit with the city earlier this year guarantees that developers of the 21-story residential highrise planned for the corner of Ashby and Bissonnet (at right) next to Southampton will be able to receive building permits. But Culturemap editor Clifford Pugh reports that neighbors still opposed to the project have approved and sent a letter to the developers of the highrise at 1717 Bissonnet that includes a laundry list of the proposed tactics they plan to take to stop the project from being built — or to make things difficult for the company, Buckhead Investment Partners, if it proceeds with the project. Among them: filing their own lawsuit against the developers; appearing at the businesses and homes of the project’s investors and lenders (“as soon as we can identify [them]â€), contractors, and other service providers to demonstrate opposition; monitoring and reporting construction violations; picketing the building’s leasing office whenever it is open; sending regular communications to tenants “to let them know that they are not welcome in our neighborhood”; challenging the permits of the building’s restaurant tenant; boycotting the restaurant and — if it’s a chain — all of its other locations; appearing at the homes of the restaurant’s owners, investors, and chef to demonstrate opposition; and (possibly worst of all:) posting “unfavorable reviews” of the restaurant online. [Culturemap; more from the West University Examiner; previously on Swamplot] Photo: Candace Garcia Update, 10 pm: The most recent draft of the “open letter” has been toned down a bit, reports the Chronicle‘s Nancy Sarnoff. The new draft makes no mention of the homes of the project’s investors, lenders, contractors, and service providers, or its restaurant’s owners, investors, or chef; says the leasing office will be picketed only “regularly”; and (most notably) drops any suggestion that area residents might post negative restaurant reviews online.
A settlement of its lawsuit with the city earlier this year guarantees that developers of the 21-story residential highrise planned for the corner of Ashby and Bissonnet (at right) next to Southampton will be able to receive building permits. But Culturemap editor Clifford Pugh reports that neighbors still opposed to the project have approved and sent a letter to the developers of the highrise at 1717 Bissonnet that includes a laundry list of the proposed tactics they plan to take to stop the project from being built — or to make things difficult for the company, Buckhead Investment Partners, if it proceeds with the project. Among them: filing their own lawsuit against the developers; appearing at the businesses and homes of the project’s investors and lenders (“as soon as we can identify [them]â€), contractors, and other service providers to demonstrate opposition; monitoring and reporting construction violations; picketing the building’s leasing office whenever it is open; sending regular communications to tenants “to let them know that they are not welcome in our neighborhood”; challenging the permits of the building’s restaurant tenant; boycotting the restaurant and — if it’s a chain — all of its other locations; appearing at the homes of the restaurant’s owners, investors, and chef to demonstrate opposition; and (possibly worst of all:) posting “unfavorable reviews” of the restaurant online. [Culturemap; more from the West University Examiner; previously on Swamplot] Photo: Candace Garcia Update, 10 pm: The most recent draft of the “open letter” has been toned down a bit, reports the Chronicle‘s Nancy Sarnoff. The new draft makes no mention of the homes of the project’s investors, lenders, contractors, and service providers, or its restaurant’s owners, investors, or chef; says the leasing office will be picketed only “regularly”; and (most notably) drops any suggestion that area residents might post negative restaurant reviews online.

Neighborhood residents hoping to weigh in on the details of the proposed settlement announced 2 weeks ago in the lawsuit filed against the city of Houston by the developers of the proposed Ashby Highrise were greeted at last night’s meeting with Mayor Parker with news that the agreement had already been finalized. The settlement requires the city to approve and permit a 21-story mixed-use tower at 1717 Bissonnet St., as long as the predicted traffic it generates meets a few prescribed limits. The agreement also puts a few restrictions on traffic flows in and out of the building on separate driveways facing Bissonnet and Ashby St., and requires developers to build an 8-ft. fence and camouflage the 5-story parking garage behind it with greenery where the building backs up against homes on its south and east sides. Also included: some lighting and noise-mitigation requirements, and a free morning and afternoon weekday shuttle service for the project’s future residents to and from the Med Center.
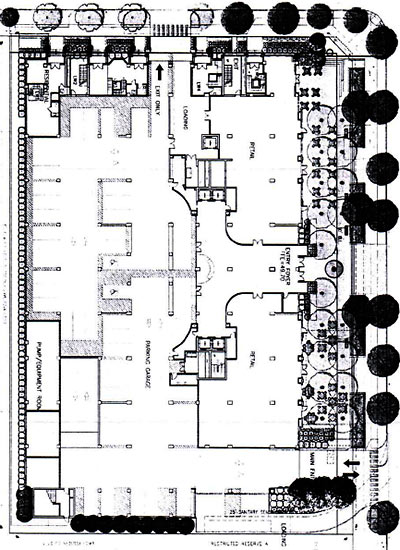
In a letter sent to Southampton residents, Mayor Parker says she is recommending that the city settle the lawsuit filed against it by the developers of the proposed Ashby Highrise. “Unfortunately, the city has no legal basis for stopping” the building from being constructed, she writes: “Even success in the courtroom in the City’s litigation against the developers . . . would not halt the project, since the developers would still be able to proceed with their current permit application, which mirrors that which the city was compelled to approve in 2009.”
Instead, Parker writes that the settlement will allow the city to “ensure some control” over certain aspects of the multi-story residential tower: “It will also eliminate any possibility that the developers can build a project as large as that sought in 2007, or that the City may be subject to damages for its failure to approve that permit applications, either of which can happen if the City loses the current litigation.”
COMMENT OF THE DAY: ABOUT THAT 35-STORY TOWER ABOUT TO GO UP DOWN THE STREET “I need some opinions. A friend of mine owns a patio home on W Alabama next to this site. Will this help or hurt her property value? There’s a one acre tract between this development and hers, and we don’t know what it’s going to be. I figure it might help her value because it will be near retail and probably a restaurant or two, but who knows?” [Bill, commenting on First Sign of the 35-Story Apartment Tower Coming to Weslayan and West Alabama]


