WHERE TO FIND DRAWINGS OF HOOD HOUSES IN YOUR HOOD 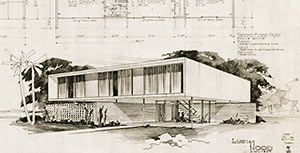 If a few of the Houston homes and buildings featured on Swamplot designed (or expanded) by architect Lucian T. Hood have piqued your interest, you may be interested in a set of drawings that the University of Houston has now digitized and posted online. More than 100 construction and design drawings from 13 Houston residential projects of the 1960s by the pencil-wielding Modern architect, who died in 2001, are now available to anyone with a browser — including the rendering of the house shown above, which digital collections librarian Valerie Prilop thinks was built (and later demolished) at 146 Sandy Cove, near Clear Lake. This collection, along with more than 1000 additional drawings spanning Hood’s work from the sixties to the nineties (much of it in River Oaks, Tanglewood, and Memorial), was donated to the university in 2007 by William Carl, who had purchased Hood’s firm. The university doesn’t have immediate plans to digitize the larger group of drawings, but doing so is “on our radar,” Prilop tells Swamplot. [University of Houston Libraries; previously on Swamplot] Image: Lucian Hood Architectural Drawings Collection
If a few of the Houston homes and buildings featured on Swamplot designed (or expanded) by architect Lucian T. Hood have piqued your interest, you may be interested in a set of drawings that the University of Houston has now digitized and posted online. More than 100 construction and design drawings from 13 Houston residential projects of the 1960s by the pencil-wielding Modern architect, who died in 2001, are now available to anyone with a browser — including the rendering of the house shown above, which digital collections librarian Valerie Prilop thinks was built (and later demolished) at 146 Sandy Cove, near Clear Lake. This collection, along with more than 1000 additional drawings spanning Hood’s work from the sixties to the nineties (much of it in River Oaks, Tanglewood, and Memorial), was donated to the university in 2007 by William Carl, who had purchased Hood’s firm. The university doesn’t have immediate plans to digitize the larger group of drawings, but doing so is “on our radar,” Prilop tells Swamplot. [University of Houston Libraries; previously on Swamplot] Image: Lucian Hood Architectural Drawings Collection
Houston Architects
DE-MAD-MEN-IZED DOWNTOWN EXXONMOBIL TOWER REMINDS ME OF MY DOCTOR’S OFFICE, COMPLAINS CHRON COLUMNIST Lisa Gray, already on record as a non-fan of Shorenstein Realty’s plans to remove all the distinctive sun-shading fins from the soon-to-be-former ExxonMobil Tower at 800 Bell St. downtown (and incorporate all the space they occupied into the floor plates), says the sleek new video (with only semi-robotic, live-action scalies!) put out by the San Francisco real estate company (embedded at right; click in bottom right corner to see it full-screen) reveals that the renovation plans for the building are “even worse than I thought.” What’s the problem with removing what’s left of the building’s Mad Men-era accoutrements, and sheathing the recaptured space with shiny glass? The video shows that Downtown architecture firm Ziegler Cooper’s resulting design will be “a dead ringer,” she claims, for the Memorial Hermann Medical Plaza tower at the northern tip of the Med Center at 6200 Fannin. That building was designed by the firm’s Uptown-ish rival, Kirksey Architecture. [Houston Chronicle; previously on Swamplot] Video: Transwestern
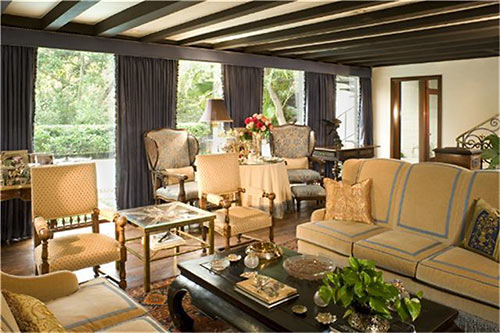
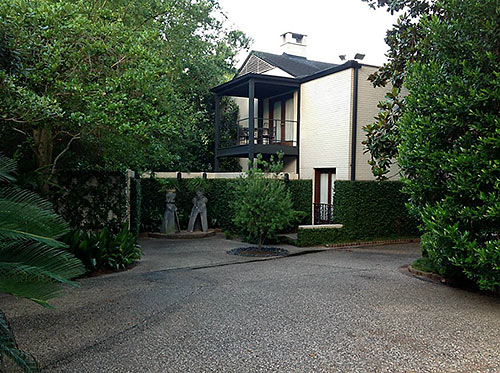
Yet another re-listing of a 1949 home built by architect Hamilton Brown for his own family on the sloped loop of Tiel Way in River Oaks has freshened up the property’s market presence once more. But the price point is the same — it’s been hovering for a year at $2.825 million, having debuted at $3.75 million in 2010. Asking prices in the interim bounced down in listings by various agencies, hitting $3.25 million, then $2.95 million in 2011, and $2.875 million in the early part of last year, after a 3-month dalliance with $3.2 million in the fall of 2012. Like the wedge lot it occupies, the well-screened home is broader toward the few-frills front. Structural elements remain a focus inside (above) and out.
Despite the pedigree of an extensive renovation by architect Howard Barnstone (he did work on the property for LeRoy and Lucile Melcher, its later owners), there’s not a massive amount of Modern left to the house — at least if the interior decor has anything to say about it. The property was further altered in 2001 or 2002. Is that when all the beams attached themselves to the ceilings?
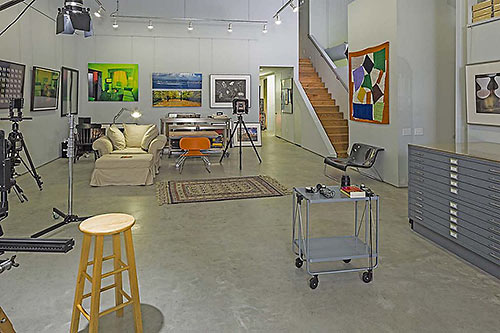
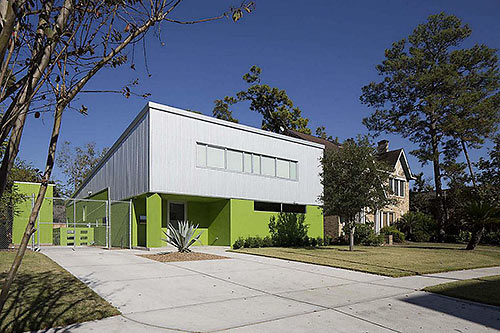
Is it any wonder that this custom studio-home of a fine arts photography gallery owner is camera ready? From curbside, it comes with a limelight finish. Rice architecture prof Carlos Jiménez, who’s designed art museums, homes, and warehouses alike, incorporated ingredients of each in this 2011 project. A week ago, the Riverside Terrace property went up for sale with a $650,000 asking price.
The sloping roof accommodates a partial second story, as well as lofty living and a large, column-free exhibition space at ground level:
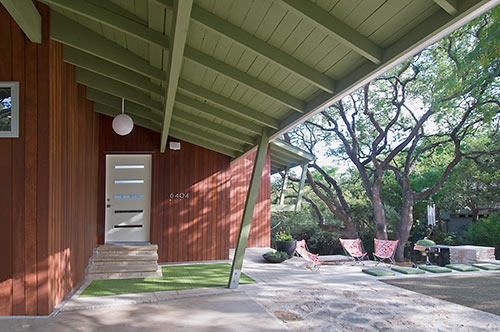
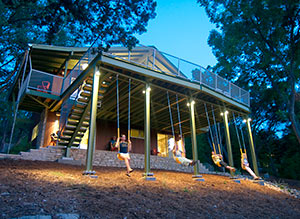 Why is Houston architect Karen Lantz putting up for sale the 1963 split-level cabin near Lake Travis she painstakingly brought back to life and renovated? To free up funds for more on-her-own projects for her family, she tells Swamplot. Of course, a real-estate listing of an architect’s own home can do double marketing duty: There’s always the chance someone might see your home and want to buy it! But there’s also a chance someone might see your home and want something kind of like it, but somewhere else. . . .
Why is Houston architect Karen Lantz putting up for sale the 1963 split-level cabin near Lake Travis she painstakingly brought back to life and renovated? To free up funds for more on-her-own projects for her family, she tells Swamplot. Of course, a real-estate listing of an architect’s own home can do double marketing duty: There’s always the chance someone might see your home and want to buy it! But there’s also a chance someone might see your home and want something kind of like it, but somewhere else. . . .
So Lantz went a little wild with the online show-and-tell, repurposing many of the images she had had taken and drawn of the property when she submitted it for professional recognition (both Lantz and the home won awards from the AIA last year) into a fancy listing website that pokes into all sorts of different sections of the half-acre lot, pointing out the “drainage swale,” “bamboo grove,” “firefly grotto” (with video of the bugs in action), “firefly patio,” BBQ patio, “arroyo,” swings (above left), and — oh, yeah, the house too:
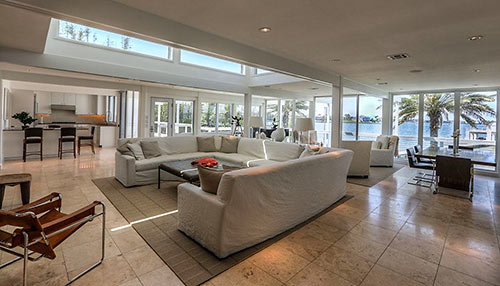
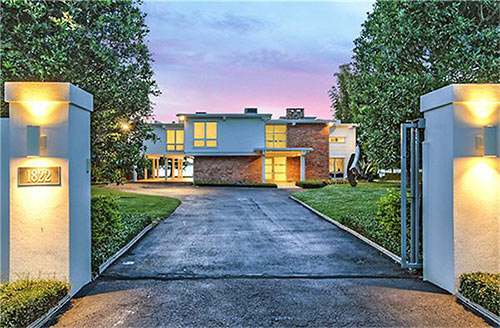
Clear Lake laps placidly (at least for now) at the shore of a Mies-inspired home designed in 1974 by Houston architect Edmund Furley and located in Glen Cove (the one in League City, not the one near Houston’s Memorial Park). The waterfront retreat’s undated renovations (top) are attributed to interior designer J. Randall Powers and William Caudell (the still-living designer, not Bill Caudill the late CRS architect). Photos in the property’s listing last week generously tour the interior and grounds, but present just one through-the-gate peek at the home’s front (above). There’s a $4.3 million asking price dangling above the wowza waterside spread, but its $12 annual maintenance fee appears to be a real deal.
COMMENT OF THE DAY: THE INSIDE STORY OF 4004 MONTROSE BLVD.  “I worked on this project. The architect was Compendium (long defunct) and Jay Baker was the lead designer. There are indeed at least 20 different floor plans, from flats to three story units with roof decks. The ‘roof decks’ came about because some of the units exit up and across the roof to shared fire exit stair towers. All the original kitchen/bath cabinets were by italian cabinetmaker Boffi. It’s very dense, with some very unusual spaces, both in unit interiors and the three exterior plazas; the raised south pool plaza (with glass blocks in the pool looking to the street) is a great space. I agree it needs some cleaning! Before anyone asks, I don’t know why there was no ground floor retail.” [Phil, commenting on More Ups and Downs in a Court at Museums Gate Condo in Montrose]
“I worked on this project. The architect was Compendium (long defunct) and Jay Baker was the lead designer. There are indeed at least 20 different floor plans, from flats to three story units with roof decks. The ‘roof decks’ came about because some of the units exit up and across the roof to shared fire exit stair towers. All the original kitchen/bath cabinets were by italian cabinetmaker Boffi. It’s very dense, with some very unusual spaces, both in unit interiors and the three exterior plazas; the raised south pool plaza (with glass blocks in the pool looking to the street) is a great space. I agree it needs some cleaning! Before anyone asks, I don’t know why there was no ground floor retail.” [Phil, commenting on More Ups and Downs in a Court at Museums Gate Condo in Montrose]
COMMENT OF THE DAY: CITY OF STUDIED KNOCK-OFFS  “The Gulf Building is perhaps the closest of the copies of Eliel Saarinen’s Second Place Entry for the Chicago Tribune Tower. Do a Google search and see for yourself.
Not sure most will agree, but I think it’s pretty cool. We have a Saarinen design in our City, but we don’t. The building was designed by Alfred Finn and Kenneth Franzheim. It’s a lot like all of our ersatz Frank Lloyd Wright buildings that were actually designed by MacKie and Kamrath.” [ZAW, commenting on Available Now, for a Limited Time Only: Views of a Downtown Art Deco Classic] Illustration: Lulu
“The Gulf Building is perhaps the closest of the copies of Eliel Saarinen’s Second Place Entry for the Chicago Tribune Tower. Do a Google search and see for yourself.
Not sure most will agree, but I think it’s pretty cool. We have a Saarinen design in our City, but we don’t. The building was designed by Alfred Finn and Kenneth Franzheim. It’s a lot like all of our ersatz Frank Lloyd Wright buildings that were actually designed by MacKie and Kamrath.” [ZAW, commenting on Available Now, for a Limited Time Only: Views of a Downtown Art Deco Classic] Illustration: Lulu
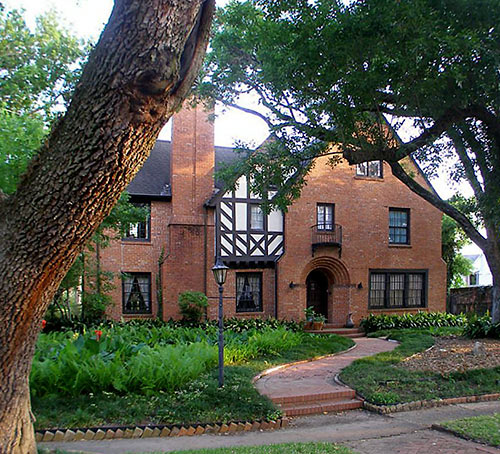
Minus the air conditioning and other newfangled add-ons, an old Old Braeswood property looks every bit the manorial English estate architect Carl Mulvey intended when he designed it back in 1929. The property, located in a section of the neighborhood falling east of Greenbriar Dr., was listed “as is” last week with a $1.15 million asking price. Inside, there’s plenty of time-burnished woodwork.
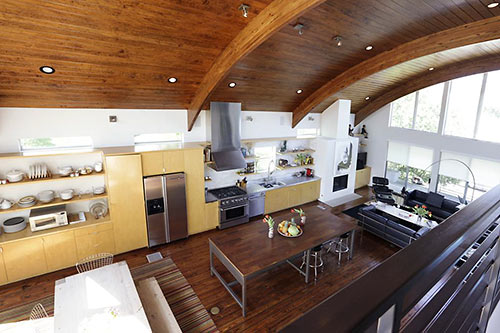
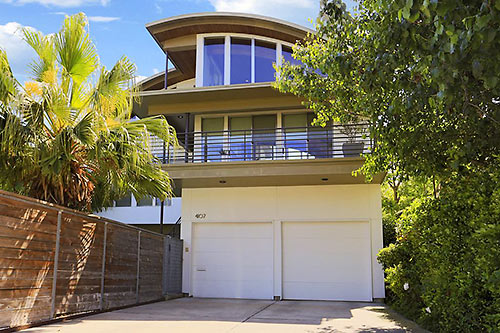
Beneath the glulam arches of a 2004 contemporary home designed by Houston architect Scott Ballard, living spaces line up in an open floor plan (top) with double-stacked windows fore and aft. The east-west property in First Montrose Commons near the HSPVA campus was listed last week, but recently upgraded its listing photos. It carries has an asking price of $1.22 million.
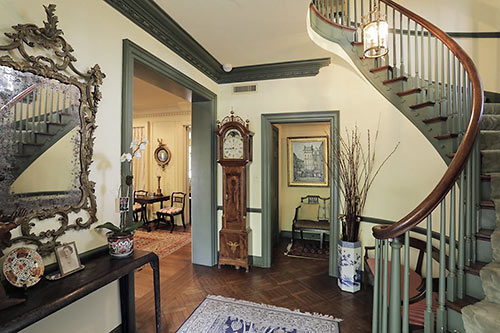
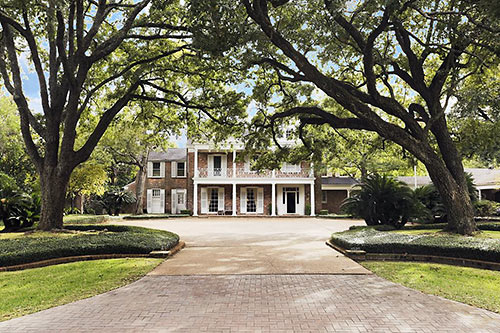
One of the storied properties in the Tall Timbers niche of River Oaks quietly arrived on the market this week. Restrained and almost dainty in its design by the then in-demand architect Hiram Salisbury, the 1941 main building features columns and balconies accenting a brick exterior. The east-wing addition in 1950, meanwhile, was by another go-to architect: John Staub. The resulting work by 2 premier architects blended in one estate sits on a large lot measuring more than an acre and a half. All that land can be subdivided, “for 2 building sites, already approved” by the River Oaks Property Owners association, the listing says. The asking price is $8.1 million.
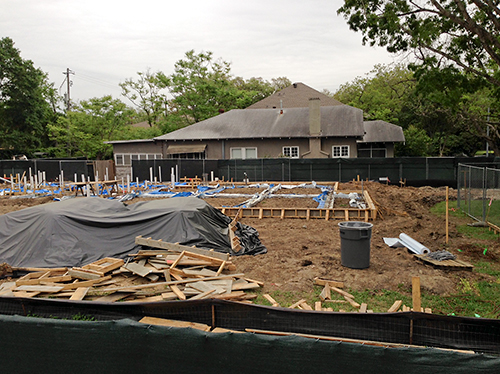
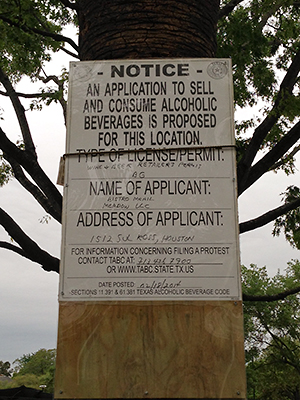 Whatever the original plans were for the partial demolition of the gray-painted 1940 bungalow that sat across the street from the Menil Collection and across the footpath to the West Alabama St. parking lot from the Menil Bookstore, they appear to have been exceeded. A reader sends in these photos of the construction site at 1512 Sul Ross St.; they show that the woodframe structure intended for “adaptive reuse” into a new Bistro Menil according to a design by Stern and Bucek Architects has been removed entirely.
Whatever the original plans were for the partial demolition of the gray-painted 1940 bungalow that sat across the street from the Menil Collection and across the footpath to the West Alabama St. parking lot from the Menil Bookstore, they appear to have been exceeded. A reader sends in these photos of the construction site at 1512 Sul Ross St.; they show that the woodframe structure intended for “adaptive reuse” into a new Bistro Menil according to a design by Stern and Bucek Architects has been removed entirely.
The Menil had announced plans for the bungalow-to-bistro conversion at that spot last October, in concert with an upgrade of the parking-lot path into a “new campus gateway” designed by landscape firm Michael Van Valkenburgh Associates. “In keeping with the emphasis on sustainability that is a keynote of the landscape design,” read a Menil press release, “the Menil’s café is designed by Stern and Bucek through the adaptive reuse of one of the bungalows that define the character of the Menil’s campus.” The press release also noted that the Menil’s architect, Renzo Piano, had originally proposed putting a café in this exact location. Since named (via a contest) Bistro Menil, the arts institution’s first eating spot is set to be run by Café Annie, Taco Milagro, and Café Express alum Greg Martin.
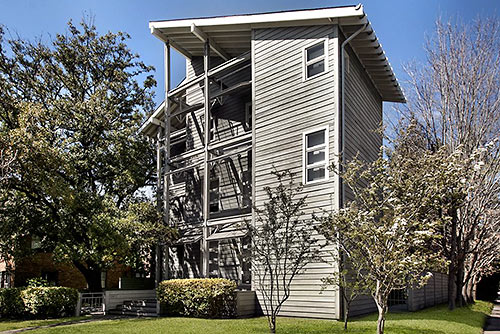
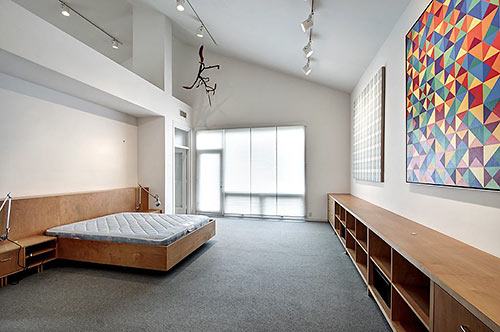
The few interior photos included in the listing of William F. Stern’s house at the corner of Milford and Mt. Vernon show the 1990 structure stripped of most of its furnishings — but with much of its famed artwork still on the walls. Are those paintings museum-quality, though? Certifiably, it turns out: Stern, who passed away a year ago from pancreatic cancer, willed the house and its artwork to the Menil Collection. The Menil is accepting all the art into its collection, but put the house on the market last month — with an asking price of $1.475 million.
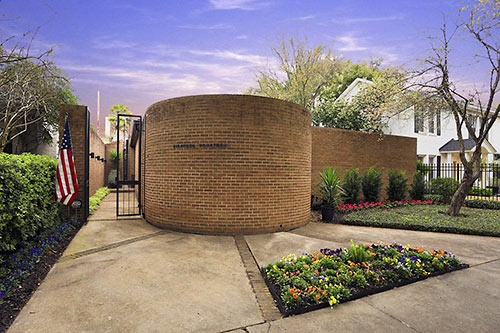
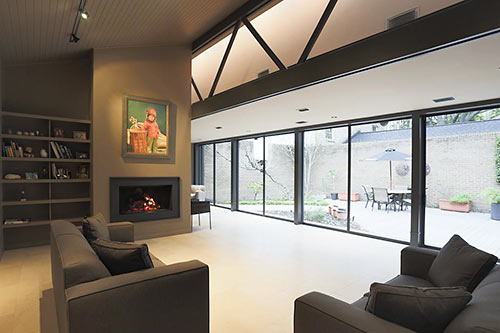
Over in Southampton, a brick ribbon wall (top) with curve toward the curb encases the front of a 1970 contemporary by architect Tom Wilson, who later consulted on the current owners’ subsequent renovations. Behind the barricade, the minimalist property centers around the contrasts between an open-plan living space and an even more open patio (above).
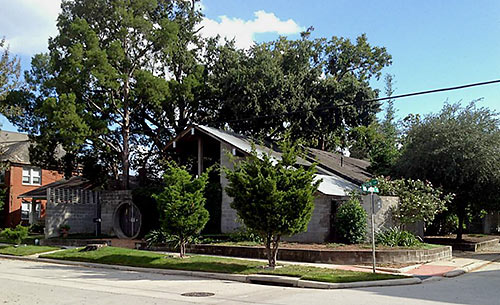
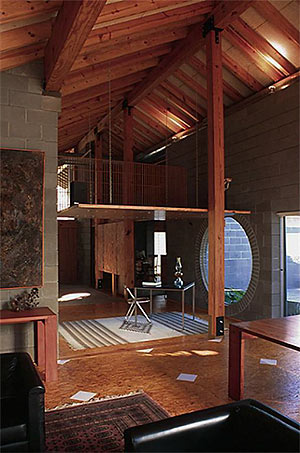 If you didn’t get enough time to linger inside during one of the home tours — or if you’ve always been curious about the concrete-block construction at the corner of Peden and Van Buren in Hyde Park — now’s your chance: The “Zen like” home and garden that architect and UH professor John Zemanek built for and by himself in 2000 is now available for lease. Yes, every view and material and juxtaposition has been selected, crafted, and stuck together with care, but there’s only a single bedroom, and the kitchen isn’t exactly made for large baking projects. But at $3,000 per month, this 2,352-sq.-ft. Texas farmhouse–Japanese Teahouse hybrid could be a relaxing place to call home.
If you didn’t get enough time to linger inside during one of the home tours — or if you’ve always been curious about the concrete-block construction at the corner of Peden and Van Buren in Hyde Park — now’s your chance: The “Zen like” home and garden that architect and UH professor John Zemanek built for and by himself in 2000 is now available for lease. Yes, every view and material and juxtaposition has been selected, crafted, and stuck together with care, but there’s only a single bedroom, and the kitchen isn’t exactly made for large baking projects. But at $3,000 per month, this 2,352-sq.-ft. Texas farmhouse–Japanese Teahouse hybrid could be a relaxing place to call home.

