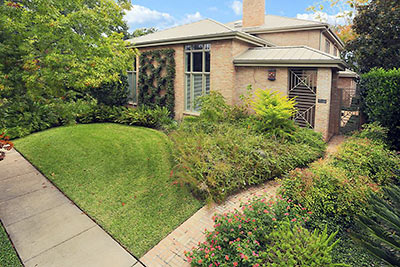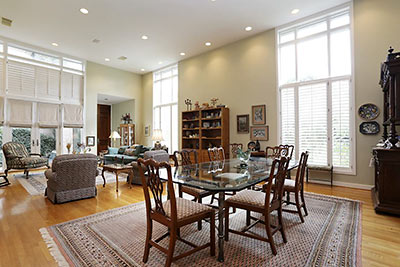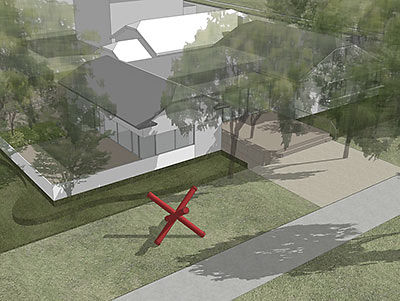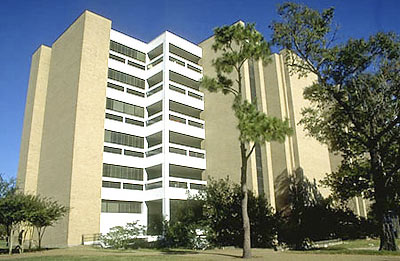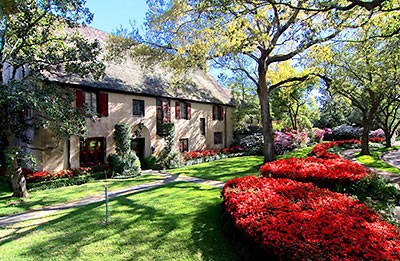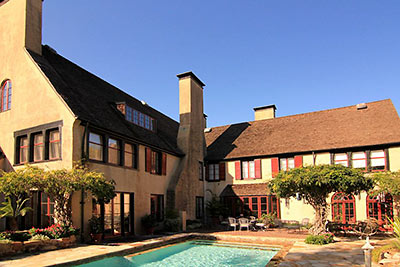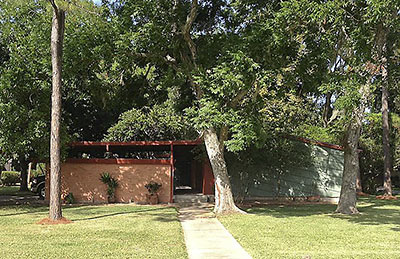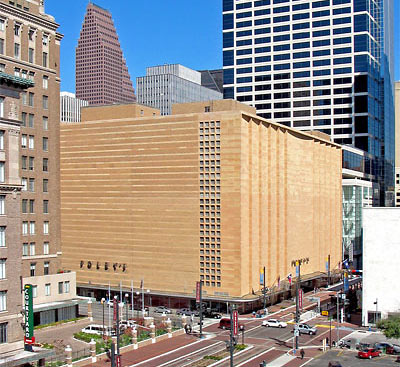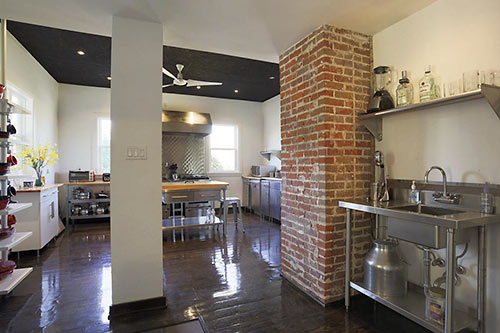
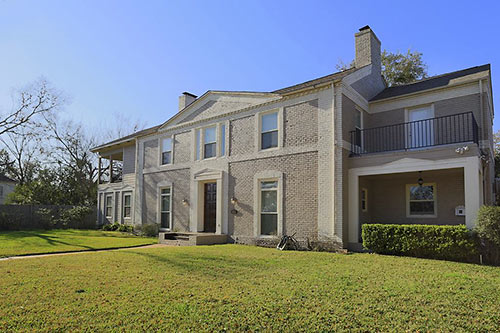
Stainless fittings in the kitchen and steely paint can’t entirely conceal the hand of prolific Houston society architect John Staub, who designed this 1935 Regency-style home in Riverside Terrace. When the property popped up in the listings at the end of February, it did so with a $895,000 asking price — considerably lower than what a Staub home might fetch elsewhere in the city. During renovations back in 2006, which replaced the HVAC, electric system, plumbing, and gas lines, and made a few alterations to the structure and finishes, the attic proved to be a real treasure trove:


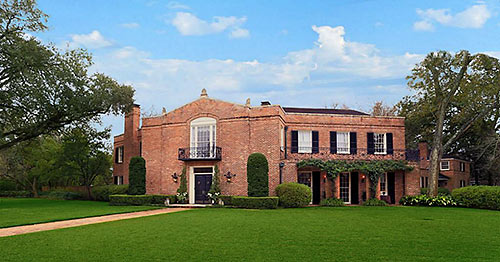
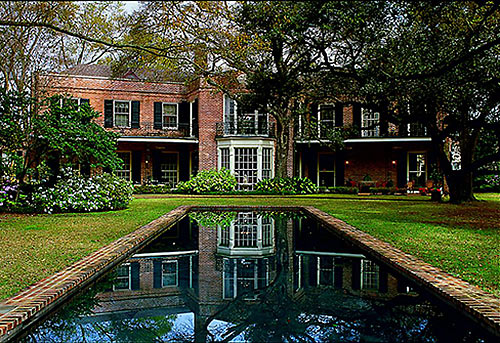
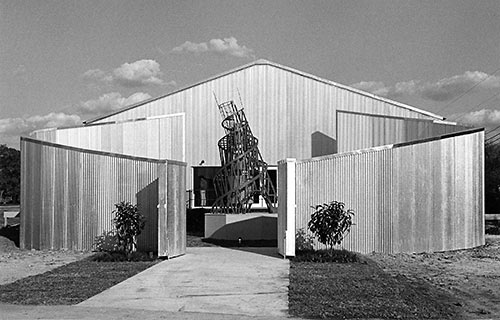
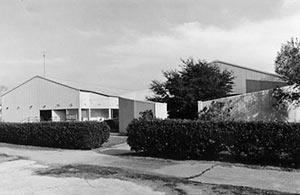

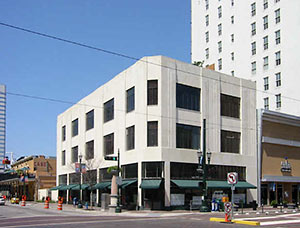
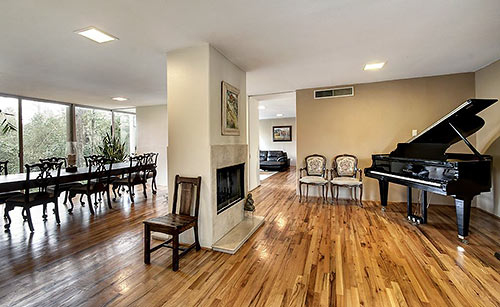
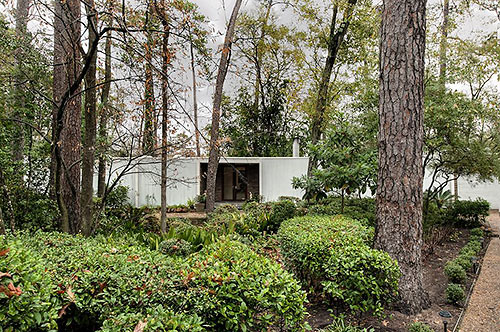
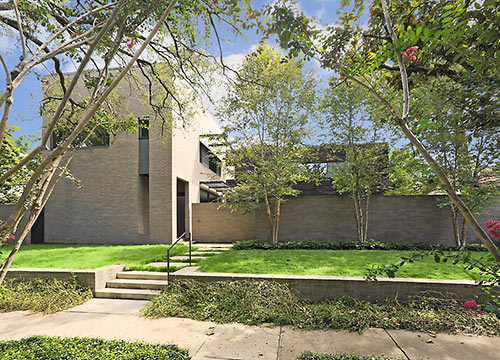
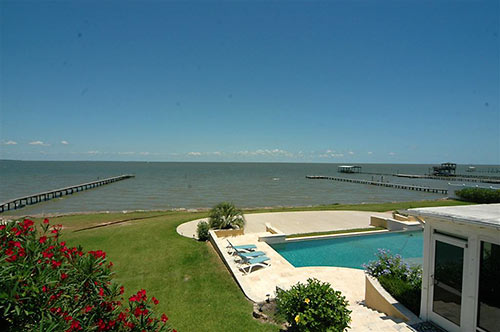
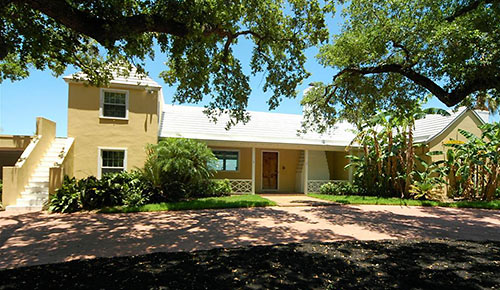
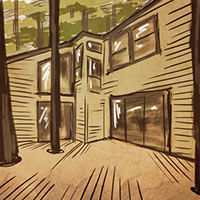 “I live in a neighborhood in The Woodlands that was built out 100% by Lifeforms (Mitchell’s son was an architect there at the time). The finishes can be a bit dated, as the area was built in the ’80s, but the design and layout of the homes in the neighborhood are unique and in high demand. The homes are comfortable and ‘livable.’ Lifeforms architecture has a cult following . . . there is a fairly substantial group of people circling like sharks waiting for a house to come on the market in my neighborhood . . . additionally, I think I have more respect for a billionaire who was content in a modest home designed by his son as opposed to a man who needs to build a ‘gorgeous spread’ just to impress . . .” [
“I live in a neighborhood in The Woodlands that was built out 100% by Lifeforms (Mitchell’s son was an architect there at the time). The finishes can be a bit dated, as the area was built in the ’80s, but the design and layout of the homes in the neighborhood are unique and in high demand. The homes are comfortable and ‘livable.’ Lifeforms architecture has a cult following . . . there is a fairly substantial group of people circling like sharks waiting for a house to come on the market in my neighborhood . . . additionally, I think I have more respect for a billionaire who was content in a modest home designed by his son as opposed to a man who needs to build a ‘gorgeous spread’ just to impress . . .” [