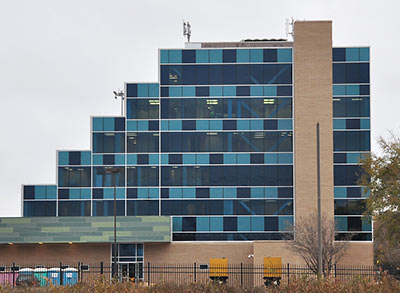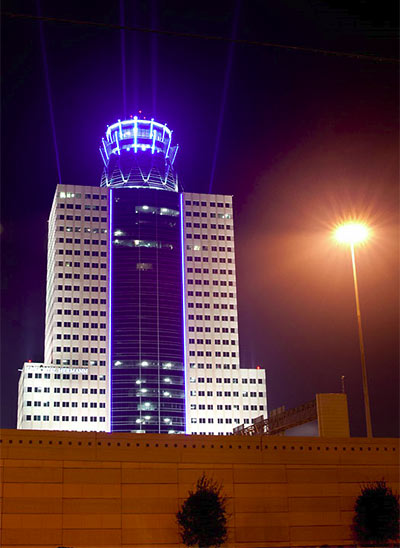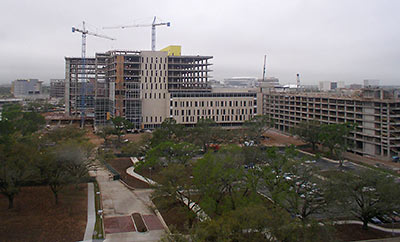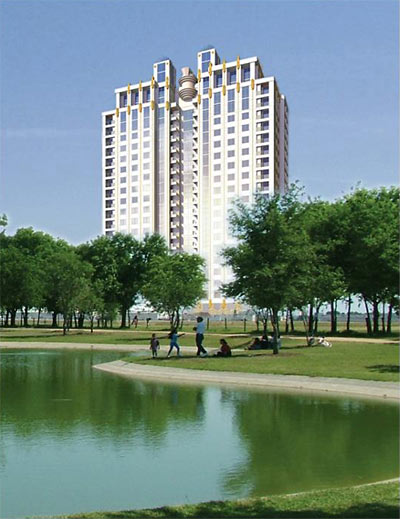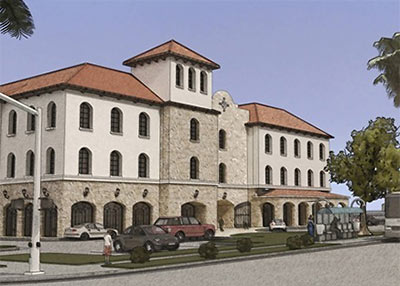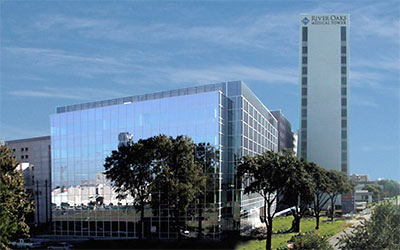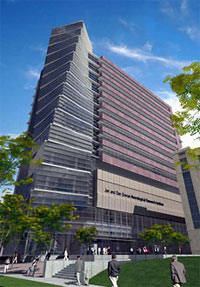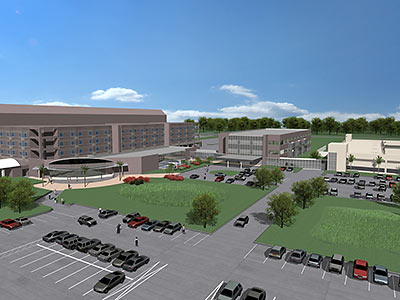
Budget considerations ended up cutting the number of floors in the new ambulatory care center the Harris County Hospital District is about to build at its LBJ General Hospital campus north of 610, but the district is still calling the planned 3-story building a tower. A groundbreaking ceremony for the Ambulatory Care Tower (the low building shown in the center of the rendering above), a single-story connecting building that will link it to the existing hospital, and a similarly towering 3-story parking garage took place yesterday at 5656 Kelley St. on land owned by the district, portions of it the site of condemned housing lots.
Also claiming tower status, but with the extra credentials of 2 additional floors (with what looks like a little elevator cap at one end for good measure): the separate Ambulatory Care Tower the district is building on a former surface parking lot next to the hospital administration building at 2525 Holly Hall west of Almeda, closer to the Texas Medical Center. That building (pictured below) will house specialty clinics now located at Ben Taub as well as a radiation therapy center. A new 9-level parking garage serving both buildings opened last month:


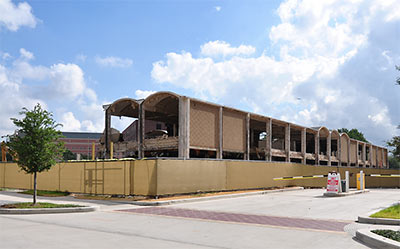
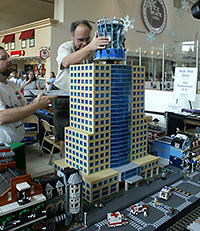 “Could this be an air traffic control tower for getting the Chemtrail plane patterns accurately placed in skies… for desired weather pattern chemical fallouts… aluminum oxide, barium oxide and ethylene dibromide… very harmful to us.
No one is allowed to go to these top five floors all owned by MetroNational Bank (who own the whole building plus more). The rest of the floors 28 and under are doctors offices and hospital. I thought that was a bit odd.
It just looks so much like an air traffic control tower… but with no airport near-by… then one must ask…â€what in the air.. are they controlling… if not planes landing?†Possibly Chemtrials floating?
I invite any comments. Please
“Could this be an air traffic control tower for getting the Chemtrail plane patterns accurately placed in skies… for desired weather pattern chemical fallouts… aluminum oxide, barium oxide and ethylene dibromide… very harmful to us.
No one is allowed to go to these top five floors all owned by MetroNational Bank (who own the whole building plus more). The rest of the floors 28 and under are doctors offices and hospital. I thought that was a bit odd.
It just looks so much like an air traffic control tower… but with no airport near-by… then one must ask…â€what in the air.. are they controlling… if not planes landing?†Possibly Chemtrials floating?
I invite any comments. Please 