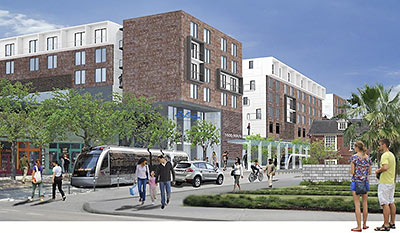
Here are the first renderings of Mid Main, what appears to be a 2-block, mixed-use development planned to stand along the Red Line in Midtown. And it appears to be an active project, too, though details are still pretty skimpy. Rogers Architects is partnering with Gensler and Rice prof and architect William T. Cannady on the designs. The text accompanying these renderings posted briefly on the architect’s website indicates that 70 percent of the development would comprise studio apartments, and the renderings themselves suggest plenty of parking, pocket parks, young people, and ground-floor retail.
It appears that the development would go in around the Ensemble/HCC light rail station on the 2 blocks bound by Main, Travis, and Holman, most of which are now surface parking lots. A commenter on HAIF asserts that Berry St., which provides access to those lots, would be abandoned.


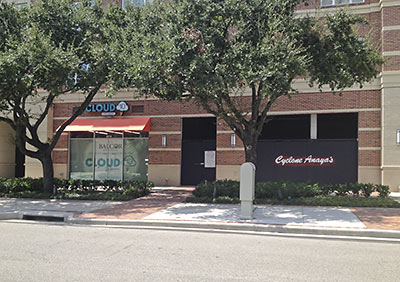
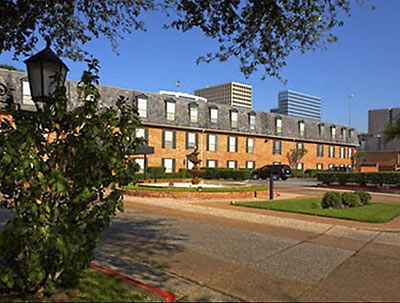
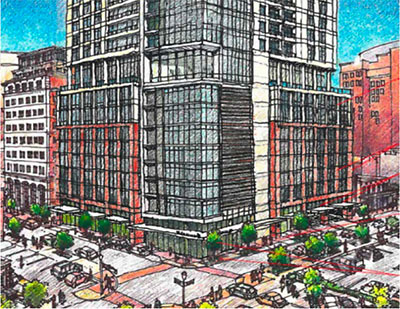
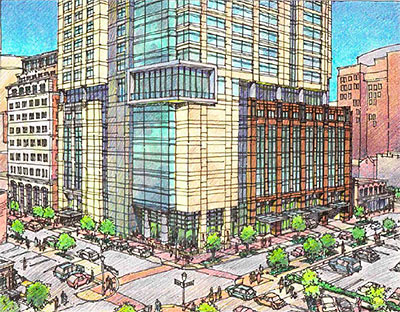
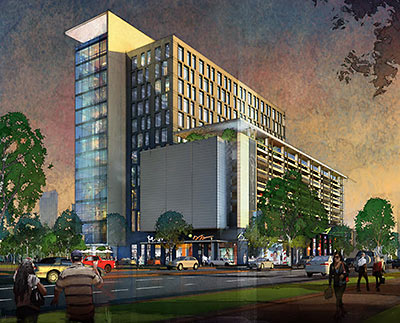
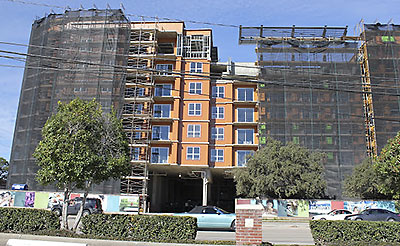

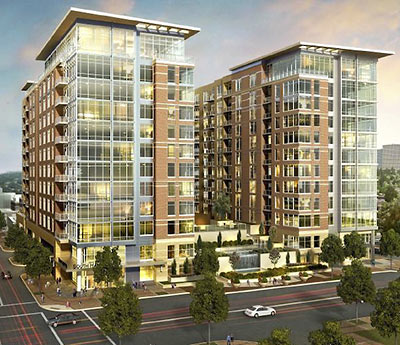
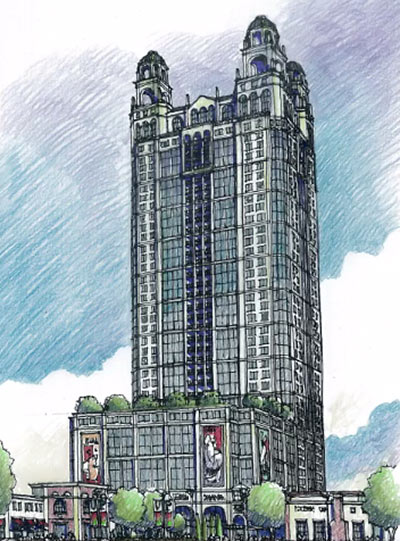
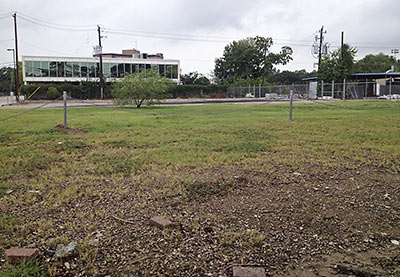
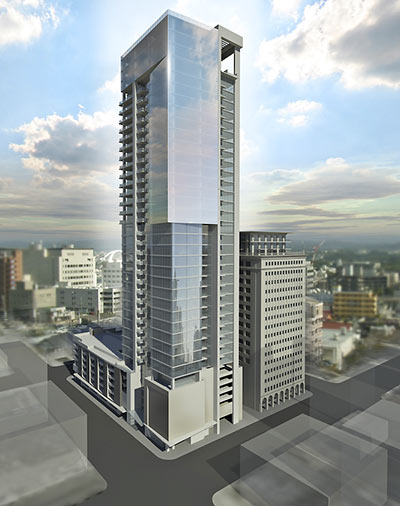
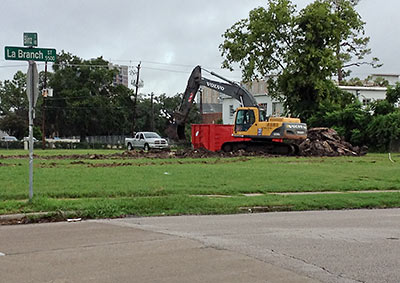
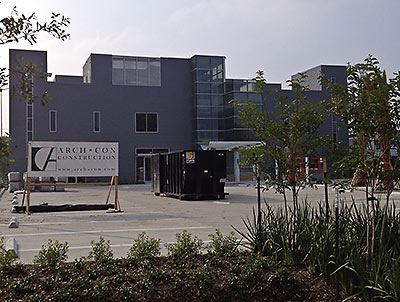
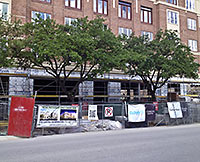 The retail ring facing Morningside, Dunstan, and Kelvin around the bottom of Hanover at Rice Village seems to be filling out: With
The retail ring facing Morningside, Dunstan, and Kelvin around the bottom of Hanover at Rice Village seems to be filling out: With 