FIRST PHILIPPINE BAPTIST CHURCH’S NEW NEIGHBOR: SPIKE SPORT VOLLEYBALL CLUB 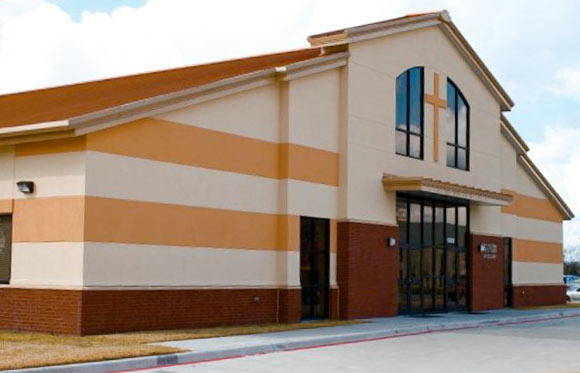 Site work is about to begin on a volleyball gym off the Fort Bend Pkwy. that’ll fill in the gap between First Philippine Baptist Church (shown above) and the Missouri City drainage ditch officially known as VIII-BI. The planned 8-court gym is the latest from Spike Club, which previously held court in a complex next to the post office on S. Gessner north of W. Bellfort. Since moving out of there earlier this year, its players and staff have taken temporary refuge in the Westbury Christian School’s athletic complex over on Fondren Rd. They plan to arrive in the Missouri City location sometime next spring. Photo: Southern Baptist Convention
Site work is about to begin on a volleyball gym off the Fort Bend Pkwy. that’ll fill in the gap between First Philippine Baptist Church (shown above) and the Missouri City drainage ditch officially known as VIII-BI. The planned 8-court gym is the latest from Spike Club, which previously held court in a complex next to the post office on S. Gessner north of W. Bellfort. Since moving out of there earlier this year, its players and staff have taken temporary refuge in the Westbury Christian School’s athletic complex over on Fondren Rd. They plan to arrive in the Missouri City location sometime next spring. Photo: Southern Baptist Convention
New Construction
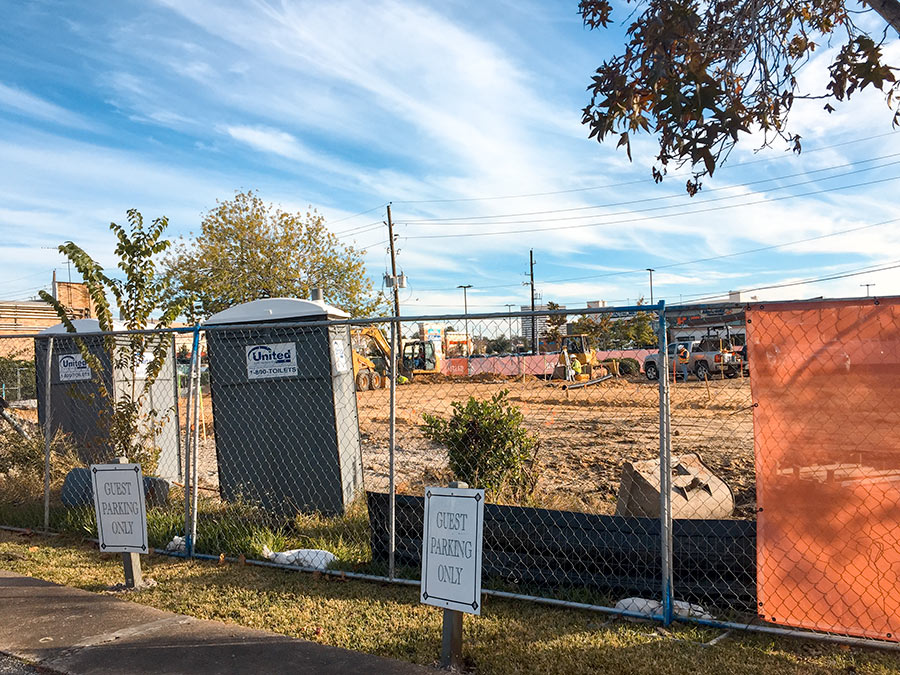
Here’s a toilet-side look at the new Regions Bank that’s going up at Fountain View and San Felipe in place of the Dino’s Texaco gas station torn down there in September. It’s a replacement of sorts for the bank’s shuttered branch inside 5005 Woodway, a lowrise office tower about a mile and a half away, near Sage Rd. It’s also one of 14 new branches the bank announced plans to open earlier this year, at which time it had 29 existing locations in the Houston area.
The new building hasn’t yet gotten off the ground, though excavators are busy prowling the half-acre site across from the Tanglewood H-E-B. The bank’s 20-year lease (with 4 consecutive 5-year renewal options) officially begins next March.
- Regions Bank appoints Houston market leader, plans several new branches [HBJ]
- Previously on Swamplot: Daily Demolition Report: Last Chance Texaco
Photos: Swamplox inbox
ESCAPE ROOM CHAIN NOW GETTING SETTLED IN MID MAIN LOFTS 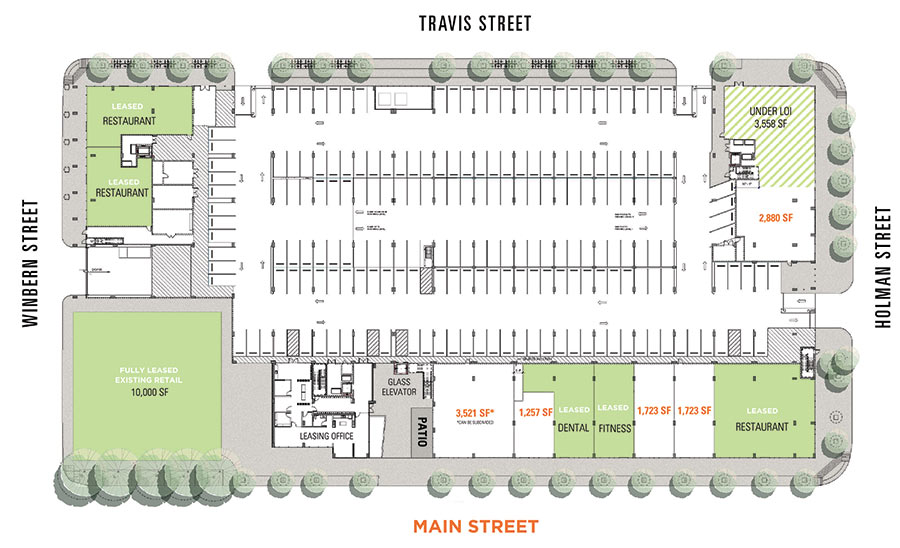 The latest tenant cropping up in the Mid Main Lofts’ Main-St. side: Project Panic, a 3,395-sq.-ft. escape room venue. Judging from the size and layout of the chain’s other Houston location at Fry Rd. and Park Row Dr. — home of zombie-apocalypse-, ski-resort-, abandoned-school-, and hospital-themed challenges — the new spot will probably house multiple rooms. It’s going in between Kura Revolving Sushi Bar’s corner restaurant off Holman St. and the recently-opened URBN Dental office a few doors south of it. [Previously on Swamplot] Map of Mid Main Lofts’ ground floor: LoopNet
The latest tenant cropping up in the Mid Main Lofts’ Main-St. side: Project Panic, a 3,395-sq.-ft. escape room venue. Judging from the size and layout of the chain’s other Houston location at Fry Rd. and Park Row Dr. — home of zombie-apocalypse-, ski-resort-, abandoned-school-, and hospital-themed challenges — the new spot will probably house multiple rooms. It’s going in between Kura Revolving Sushi Bar’s corner restaurant off Holman St. and the recently-opened URBN Dental office a few doors south of it. [Previously on Swamplot] Map of Mid Main Lofts’ ground floor: LoopNet

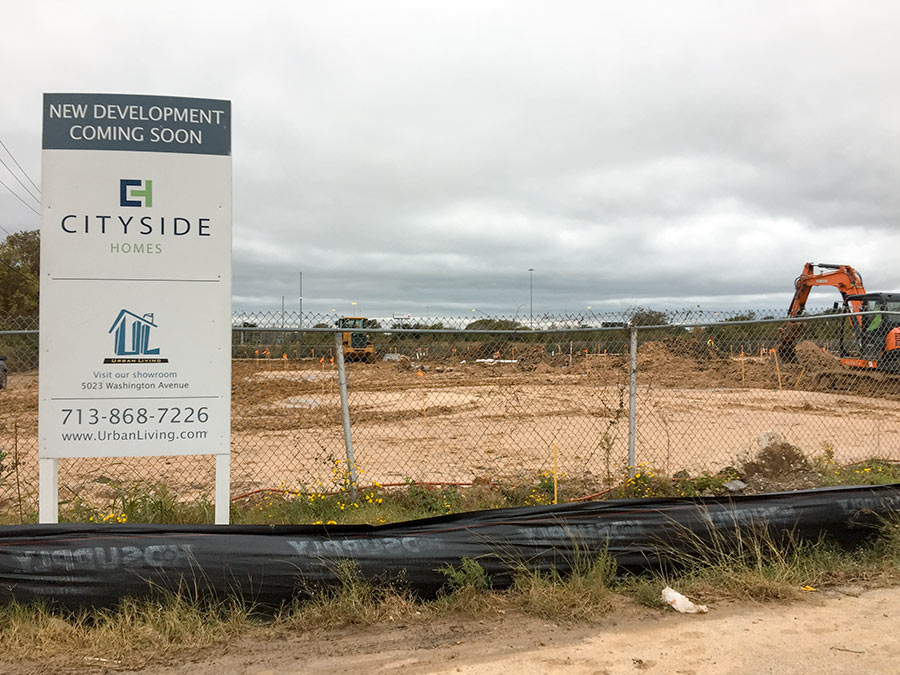
Aside from the presence of workers, the only hint you’ll find that construction has begun on the MDI Superfund site is the sign now standing at the location itself (and the HAIF thread where a user first called attention the whole scene). It’s facing toward the end of Gillespie St., a tiny Fifth Ward road that crosses over Hirsch Rd. and some railroad tracks 3 blocks north of Clinton Dr. before petering out into the eastern edge of the vacant, 35-acre industrial site. There, 3 acres are now giving rise to 42 new townhomes put there Urban Living, the Houston developer that received a multi-million dollar bill in court last week for copying copyrighted townhome plans at a handful of other sites. It’s calling this latest batch East River Yards (an apparent nod to the other industrial tract just south, the gradually crumbling KBR campus that’s been redubbed East River.)
The East River Yards houses will cluster around 3 shared driveways, all of which let out onto Press St.:
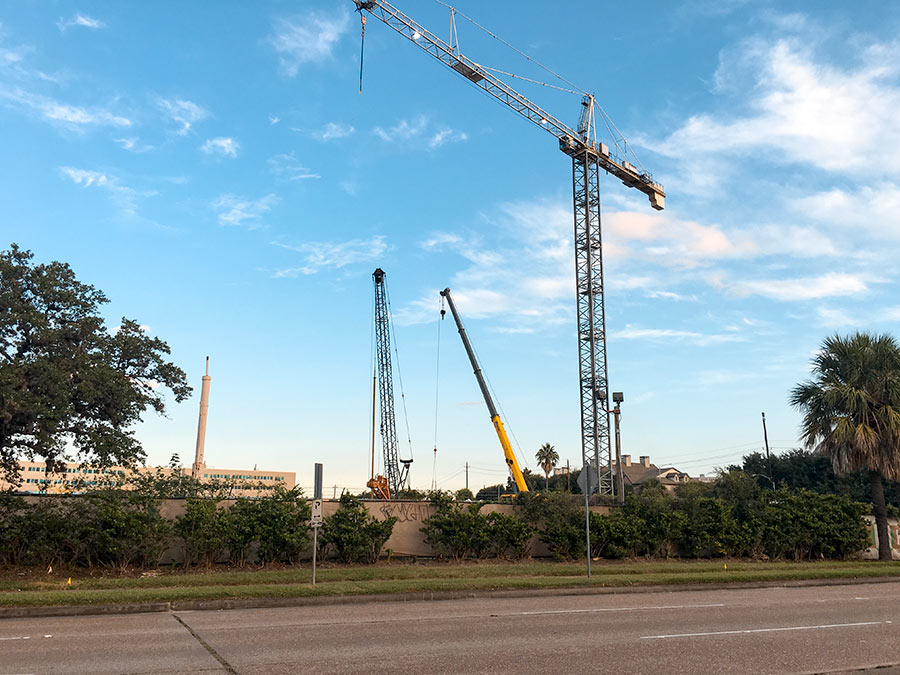
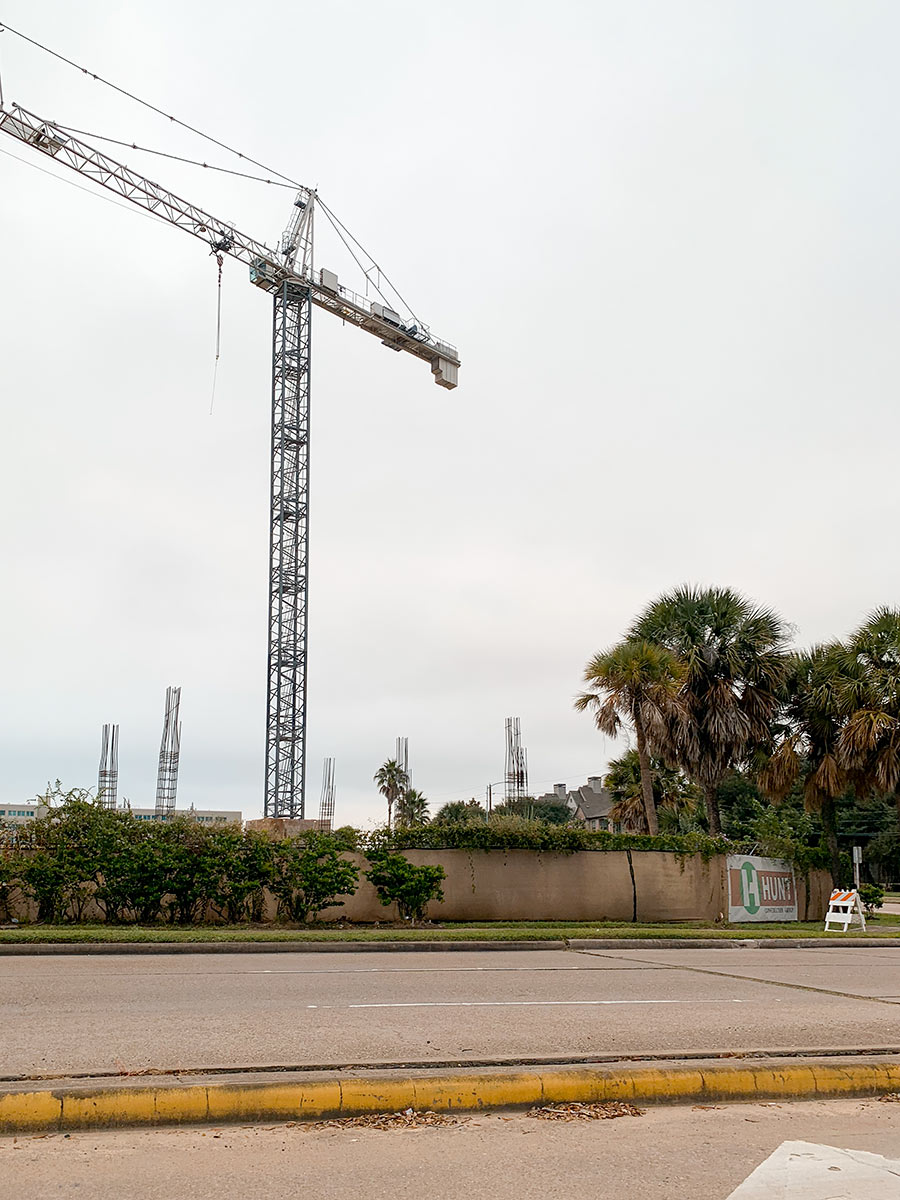
A tower crane and accompanying high-altitude construction equipment are now hovering over the northwest corner of S. Braeswood and Greenbriar where work on a new 14-story 7-story Houston Methodist office midrise is underway. Next door, a separate, 8-level structure will be devoted to parking. It’s all taking off on what used to be the Astrodome Marriott hotel, torn down after the Methodist system bought the land in 2000.
For more than a decade the 10-acre parcel remained unbuilt until a new single-story daycare for Houston Methodist employees’ kids (ages 0 through 5) sprung up on its western portion last year. The center — a brightly-painted and multi-gabled structure to the left of what’s shown in the photos above — enrolled 130 kids when it opened. Once some of them age out, it’ll consider taking on children of Methodist’s business partners, too, as well as those without any parental ties to the hospital system.
Photos: Swamplot inbox
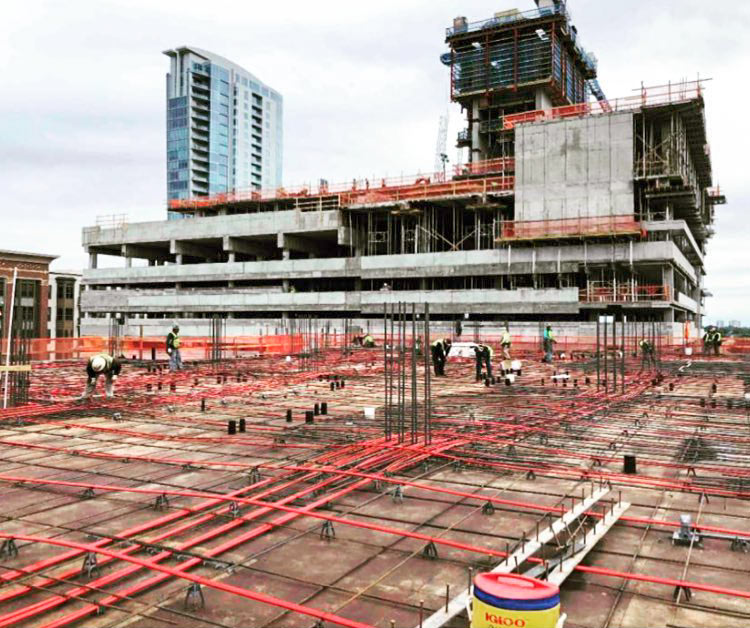
Looking east from what’s now the top of the soon-to-be-7 story Giorgetti Condo midrise on Steel St., you get a real eyeful of the planned 32-stories taller Hanover River Oaks apartment tower that’s rising next to it (and a glimpse at 2727 Kirby in the distance). Both unfinished buildings are going up on the northern half of what used to be the Kirby Court Apartments and together will occupy almost the entire block south of the former West Ave retail and apartment complex that’s recently made quite a new name for itself as “The Shops at Arrive.” A handful of houses and retail buildings along Kipling St. — including the Becks Prime on the corner of Kirby — are the only veterans sticking around.
A look in the opposite direction shows the Giorgetti’s bald head backed by neighboring townhouses along Virginia St.:
This recent aerial survey of Australian developer Caydon’s 357-unit Fannin St. apartment tower between Drew and Tuam streets shows just how much it now sticks out from the rest of Midtown’s surrounding flatlands, the buffer between Downtown and the Med Center. Though the apartment’s planned 27 stories aren’t complete yet, it’s already one-upped everything in the nearby building-scape — most dramatically, the tiny park structures that occupy the superblock on the other side of Main St.
And there’s more where that came from: The developer still plans to get started on 2 more adjacent towers — in place of the departing Art Supply store and on the block that’s bounded by McGowen, Fannin, Dennis, and Main streets. Both will include all kinds of street-level retail (depicted in renderings that have now been scrubbed from the internet) and should begin rising after the apartments going up now are complete.
- Previously on Swamplot: Flying Biscuit Cafés Cleared To Land in Caydon’s Midtown Tower Trifecta, Across from Memorial City Med Center; Australian Developer Now Has All 3 Midtown Blocks Lined Up for Incoming Highrise Trio; Caydon Properties Wants To Build These Second and Third Towers Next to McGowen Station in Midtown; How That Second Planned Midtown Highrise Will Rise Above Mental Health Site, Rail Line, Midtown Park; Multiple Excavators Divide and Conquer Former Midtown Mural Hub; Mural-Slathered Former MHMRA Building Readies For The End; Daily Demolition Report: Willowbroke
Video: Phillip White
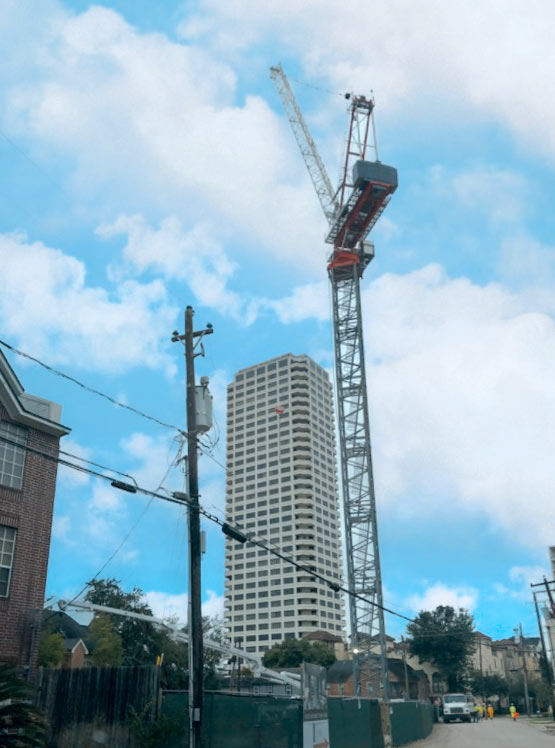

A Swamplot reader sends a photo of the crane that’s gone vertical at the corner of Welch and Revere streets just outside River Oaks where Pelican Builders plans to put its 9-story Revere at River Oaks condo midrise. The ’50s-mod condo complex its replacing was torn down last year, leaving an empty patch running lengthwise along Welch St., adjacent to the homes and townhomes that make up the rest of the block. They’re all overlooked by the 34-floor Huntingdon condo tower a few blocks west, shown looming large in the photo at top.
- Previously on Swamplot: Southern Portion of Revere at River Oaks’ 16-Ft. Canopy Now Awaiting Approval To Front Condo’s Entrance on Welch St.; Be-Triangled Fifties Mod Condos on Revere St. Get Bent Into All Kinds of Exciting New Angles By Visiting Excavator; Daily Demolition Report: Lowly Revered;Â Fifties Mod Condos Slated for Midrise Swapout on Revere St.
Photo: Swamplox inbox. Rendering: Kirksey Architecture
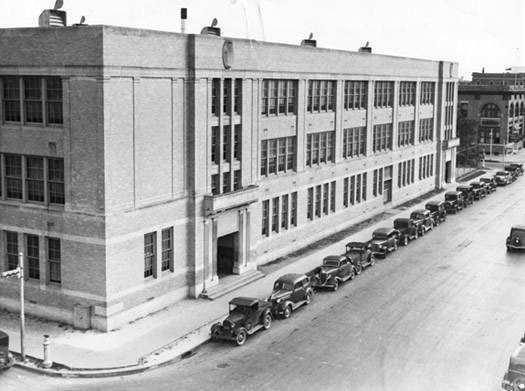
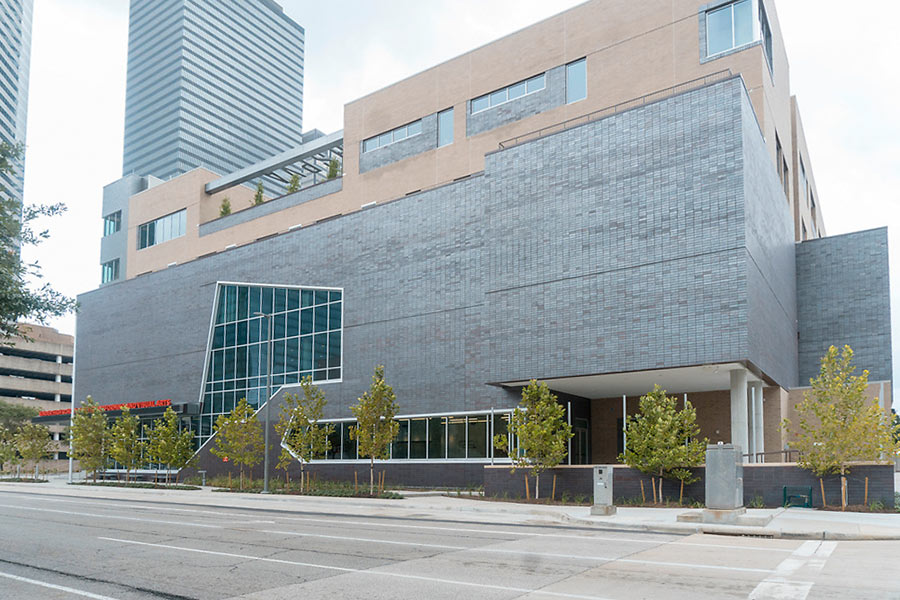
“Houston must have looked huge to Lyndon Johnson as he drove toward it across the flat Gulf plains in his battered little car,†writes Robert Caro in his biography of the former president. Johnson’s destination: Sam Houston High School (shown at top), which opened in 1921 in place of the even-older Central High School on the block bounded by Austin, Rusk, Caroline, and Capitol — the same spot where the new Kinder High School for the Performing and Visual Arts is now “90 percent complete,†according to Paper City’s Annie Gallay.
Hired to teach public speaking and coach the debate team, Johnson — writes Caro — promised his new principal he’d win the state championship. He didn’t, coming in second at the tournament in Austin. Still, Johnson had succeeded in making a name for himself among staff — who gave him a $100 raise and a contract for the next school year — and among the school’s 1,800 students — who jockeyed for enrollment in “Mr. Johnson’s speech class†during the following school year. By the end of LBJ’s first full year at Sam Houston, reports Caro, enrollment had increased from 60 to 110 new students.
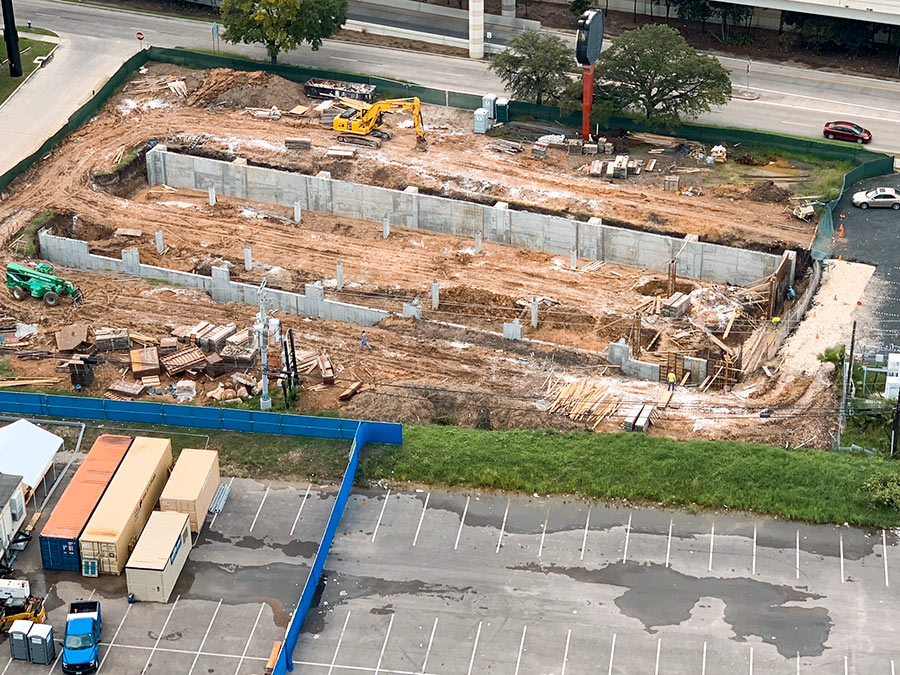
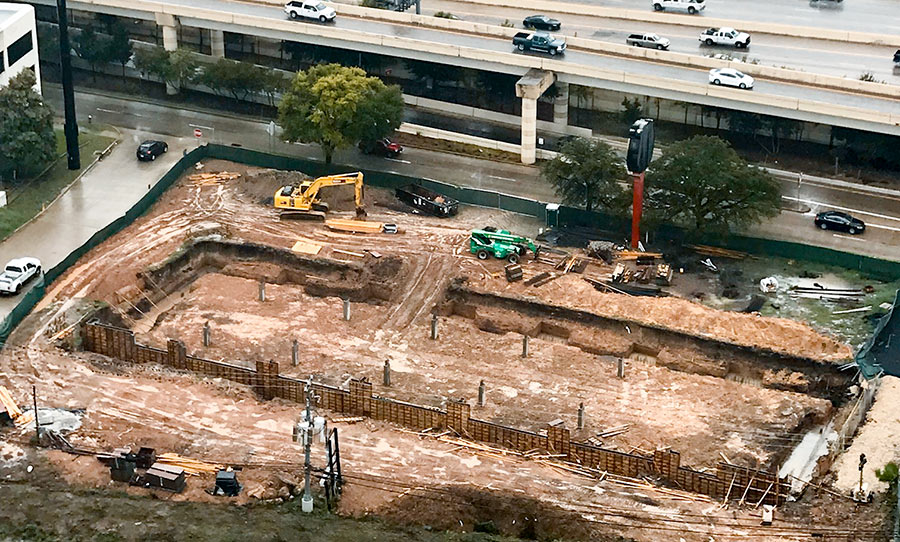
A Swamplot reader perched up in the SkyHouse River Oaks apartment building on Westcreek Ln. has been sending in updates on the new strippy building rising directly south of Robbins Brothers Jewlers’ W.-Loop-Feeder location. The photo at top shows the current state of progress on the new structure, and the other one above shows where it was at 2 and a half weeks ago.
Although nobody’s piped up just yet to say what it’ll look like when its done, a temporary address board hanging outside the construction site gives its location as 2111 W. Loop S. — reports the reader — which is the same spot where the city has signed off on permits for a 3-story retail and parking building over the last few months. It’s also the former site of Joe’s Golf House (though its address, 2121 W. Loop S., was slightly different the one now in use) and its feeder-fronting golf ball sign which remains teed-up today.
Here’s a closer view of the site from September:
AMERICA GARDENS DECLARES VICTORY FOLLOWING 2-MONTH CROWDFUNDING CAMPAIGN  More than $230,000 have now been raised by online investors who pledged allegiance to the planned bar with their wallets over the summer. Although there had been some work at the property before the campaign kicked off in July, the developer Syn Hospitality claims it’s relying on the additional funds in order to really get down to business at the site on the corner of Caroline and McGowen in what it’s calling “East Midtown.” It plans to keep accepting money until November 15. [Previously on Swamplot] Rendering: Syn Hospitality
More than $230,000 have now been raised by online investors who pledged allegiance to the planned bar with their wallets over the summer. Although there had been some work at the property before the campaign kicked off in July, the developer Syn Hospitality claims it’s relying on the additional funds in order to really get down to business at the site on the corner of Caroline and McGowen in what it’s calling “East Midtown.” It plans to keep accepting money until November 15. [Previously on Swamplot] Rendering: Syn Hospitality
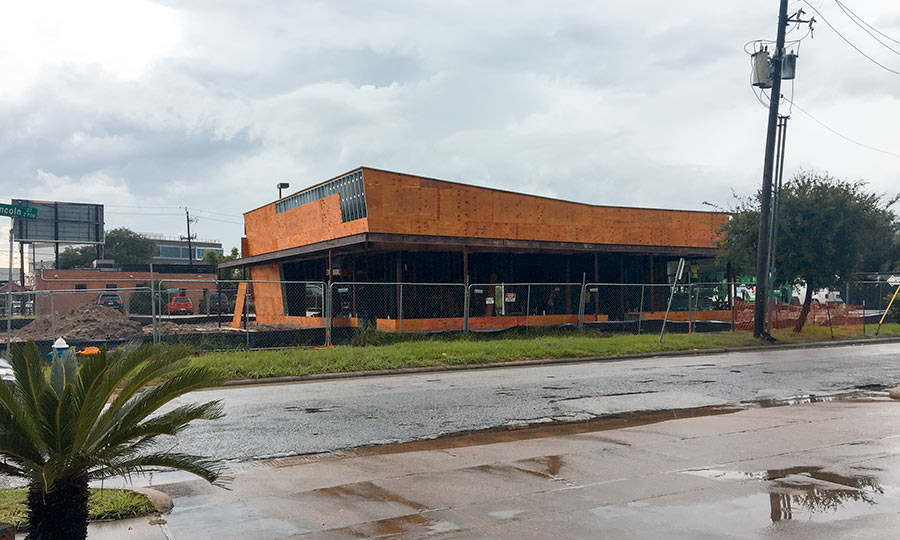
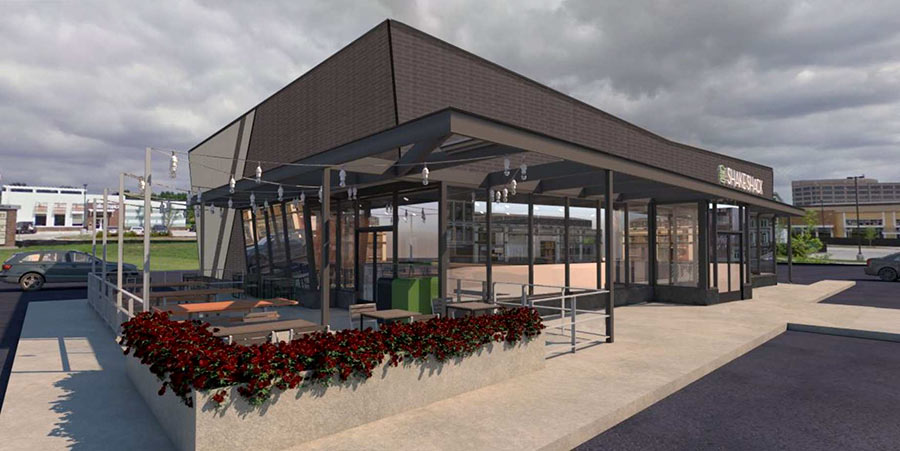
Wooden siding now covers up all but a small portion of Shake Shack‘s coming store at 1002 Westheimer, in the spot where Burger King collapsed 2 months ago. The new coverings have the restaurant looking a little more like what’s shown in the rendering put out by the burger brand at the end of last month, right around the time that work started on its new building.
Here’s what progress looks like from the west, outside Blacksmith:
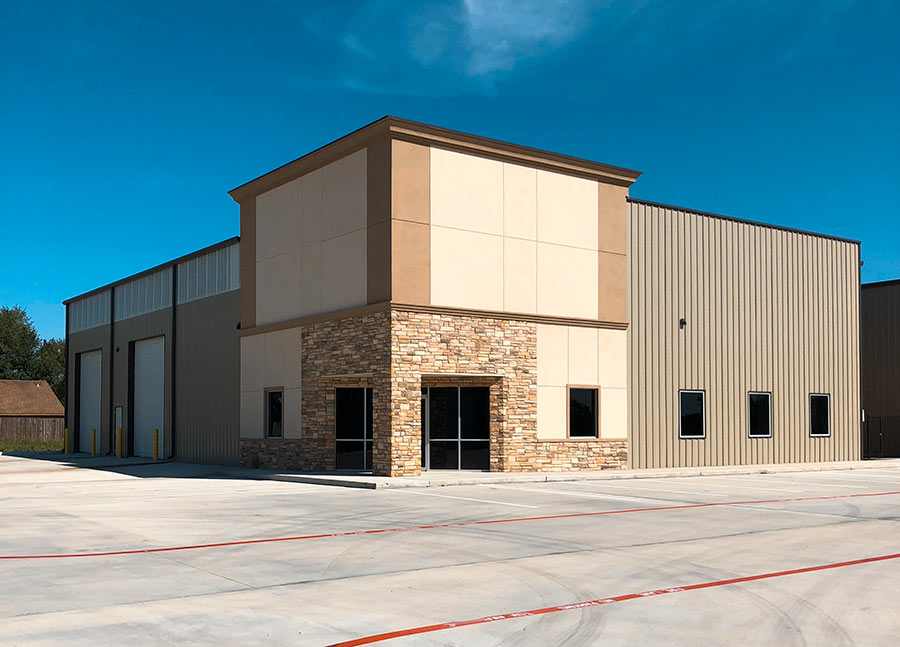
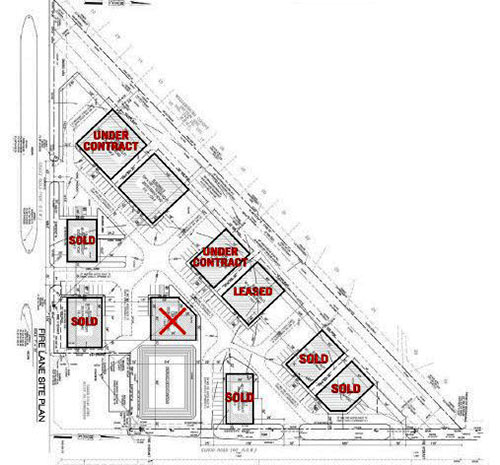
A nationwide franchise of about a dozen kids obstacle gyms is bringing its latest location to the new business park in Katy, on Franz Rd. about a mile inside the Grand Pkwy. Its name — USA Ninja Challenge — plays off that of the 10-seasons-old sports entertainment show American Ninja Warrior, on which contestants ages 19 and up race through a series of physical challenges before a live audience.
USA Ninja Challenge serves a younger demographic: Kids 4 to 17 are split into groups with their peers and tasked with scaling things like sloped walls, rock climbing walls, ladders, cargo nets, and peg boards — as well as balancing on slack lines and other easy-to-fall off objects. Six levels of training make up the official curriculum, each containing 27 individual skills for students to check off.
At the 22564 Franz Rd. location — the chain’s first in Texas — it’ll all go down inside the 7,000-sq.-ft. box pictured at top. It’s nestled within the triangular Franz at Elrod complex shown in the map above with north on the right. Classes start just over a month from now, on October 22.
- Welcome to USA Ninja Challenge – Katy [USA Ninja Challenge]
- 22564 Franz Rd. [LoopNet]
Photo: USA Ninja Challenge. Map: LoopNet
Red hyphenated signage hasn’t yet put a name to the building, but you can see all the other makings of H-E-B’s second second-story Houston grocery store from above in the video at top. The footage starts off over N. Shepherd, then pans around the corner of 23rd St., offering a view of the former Fiesta site from the south.
Back in March a spokesperson for the grocer told The Leader’s Landan Kuhlmann to expect a “late fall opening,” meaning the store’s debut could coincide roughly with the 2 year anniversary of the dry zone modification its management pushed for prior to construction.
- Previously on Swamplot: The New Second-Story Heights H-E-B on N. Shepherd Is About To Begin Construction; H-E-B’s Plan and Backup Plan for the Double Decker Heights Dry Zone Store; H-E-B Will Double Down on a Heights Dry Zone Store or Not Build At All; Yes, The Heights Dry Zone Petitioners Really Did Collect Enough Signatures For a Vote; Heights Dry Zone Signature Gatherers Return from the Hunt Victorious; Former Fiesta Site Preps for Teardown as Heights Dry Zone Petitioners Circle; H-E-B Would Like To Plant a Store in a Wetter Heights Dry Zone; Somebody’s Trying to Legalize Beer and Wine Sales in the Heights Dry Zone
Video: Brandon DuBois
EYE DOC GRABBING SPACE NEXT TO DENTIST IN MID MAIN LOFTS’ METRO SIDE  The office of Dr. Benjamin Golik, DDS is getting a new optometrist neighbor along Main St. as heralded by a recently filed building permit for the Mid Main Lofts‘ ground level. The eye doctor’s move-in will leave the apartments’ east side more full than not — though a few of its rail-adjacent retail spaces remain empty according to the map above of the building’s first floor. [Previously on Swamplot] Map: LoopNet
The office of Dr. Benjamin Golik, DDS is getting a new optometrist neighbor along Main St. as heralded by a recently filed building permit for the Mid Main Lofts‘ ground level. The eye doctor’s move-in will leave the apartments’ east side more full than not — though a few of its rail-adjacent retail spaces remain empty according to the map above of the building’s first floor. [Previously on Swamplot] Map: LoopNet

