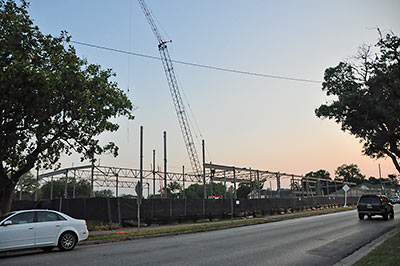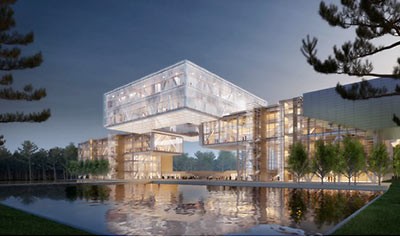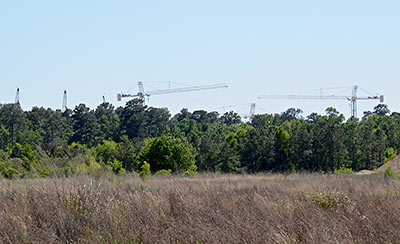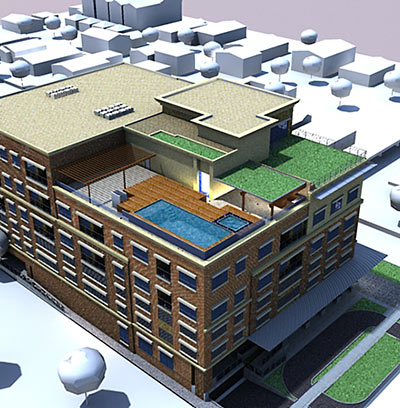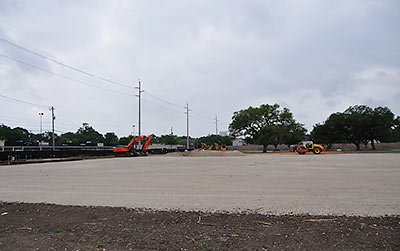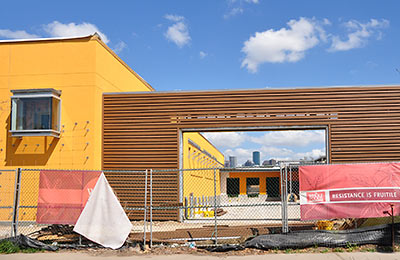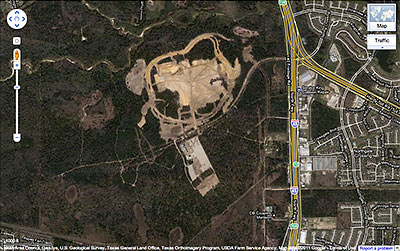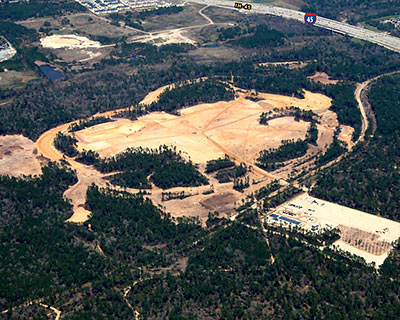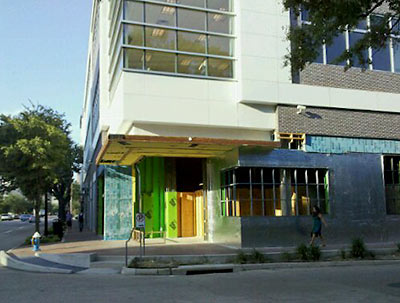
Two sets of self-proclaimed artisans are hard at work on the southernmost space in Midtown’s super-urban Mix building at 3201 Louisiana. First, there’s Artisan Builders, now building out the 4,800 sq.-ft. restaurant space on the corner of Stuart St., which a source at the construction company says will include a small outdoor patio in front. Then there’s the French restaurant getting ready to move in 4 to 5 months from now, which will now be called Artisans Restaurant. (That’s a change from an earlier name: Chef’s Table.) In charge of the interior: Austin’s Michael Hsu Office of Architecture, of Austin and Houston Uchi fame. Hsu and Artisan Builders also collaborated a few years ago on Sushi Raku at the other end of the building.
- New Restaurant Coming to The Mix @ Midtown [InnerLooped]
- Previously on Swamplot: A Look at the New Midtown Restaurant in the Mix, Going Up in Midtown: The Calais’s New Neighbor
Photo: InnerLooped






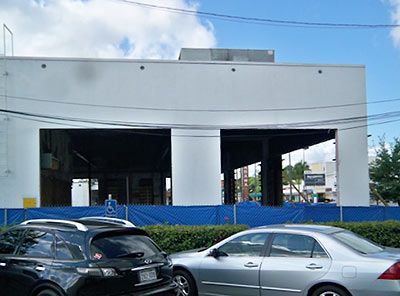
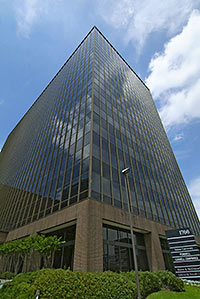 Galleria: The HBJ‘s Jennifer Dawson
Galleria: The HBJ‘s Jennifer Dawson 