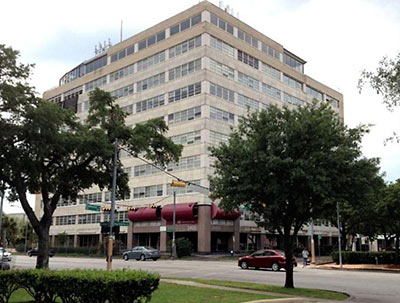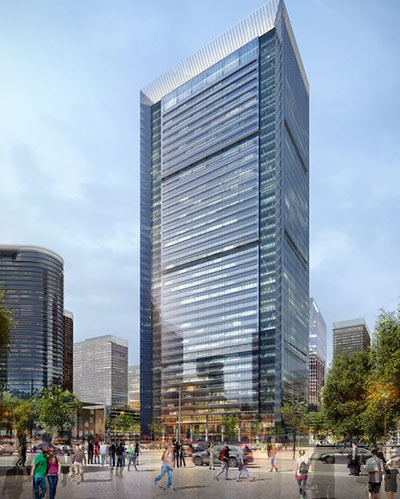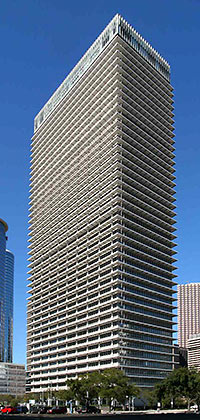
Mimicking the pipe-wrench-jaw-like multistory balcony near the top of BG Group Place (seen in blocky form at right in the rendering above), there’ll a tree-toothed notch carved into the eastern edge of the top floors of the just-unveiled design for 6 Houston Center. But this new $250 million spec office tower won’t just be a little more roughly cut than its neighbor — it’ll be a bit shorter, too. The 30-story structure is planned for the block surrounded by Rusk, Walker, Caroline, and San Jacinto streets, directly north of the LyondellBasell Tower at 1 Houston Center, on what’s currently a surface parking lot.


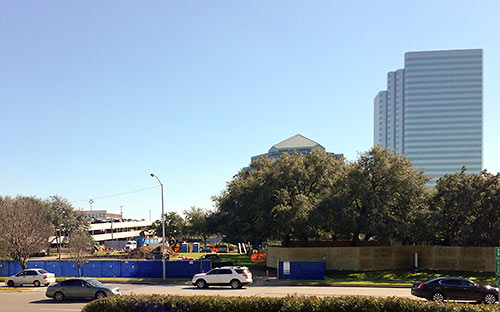


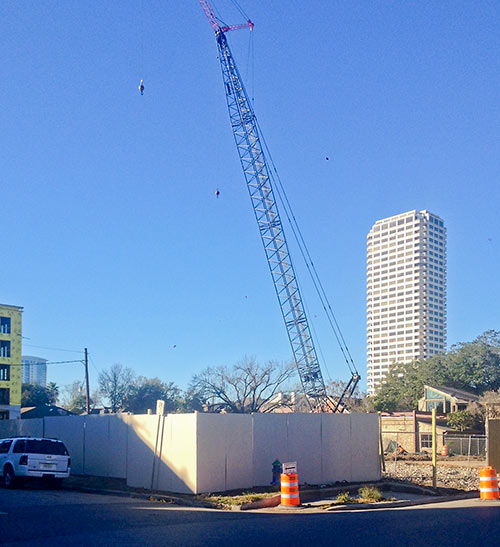
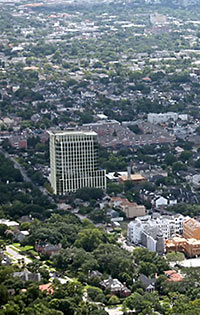
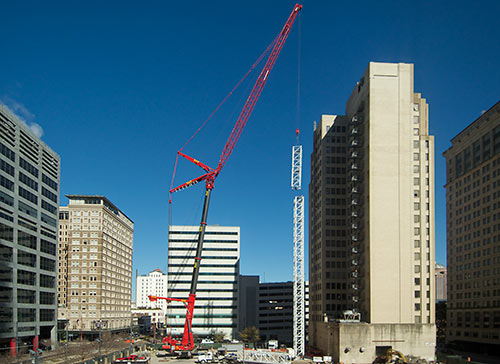
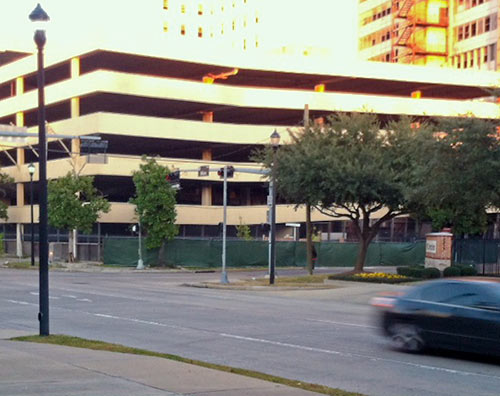
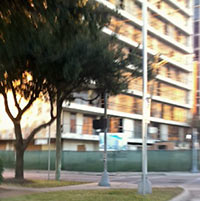
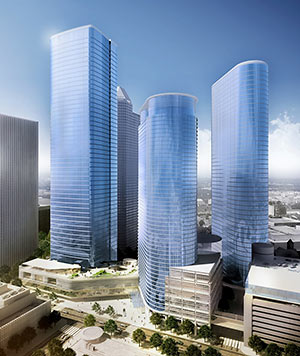
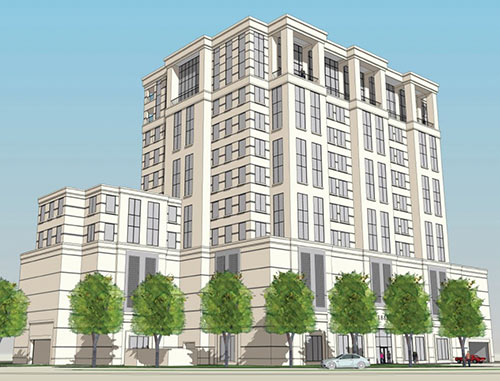

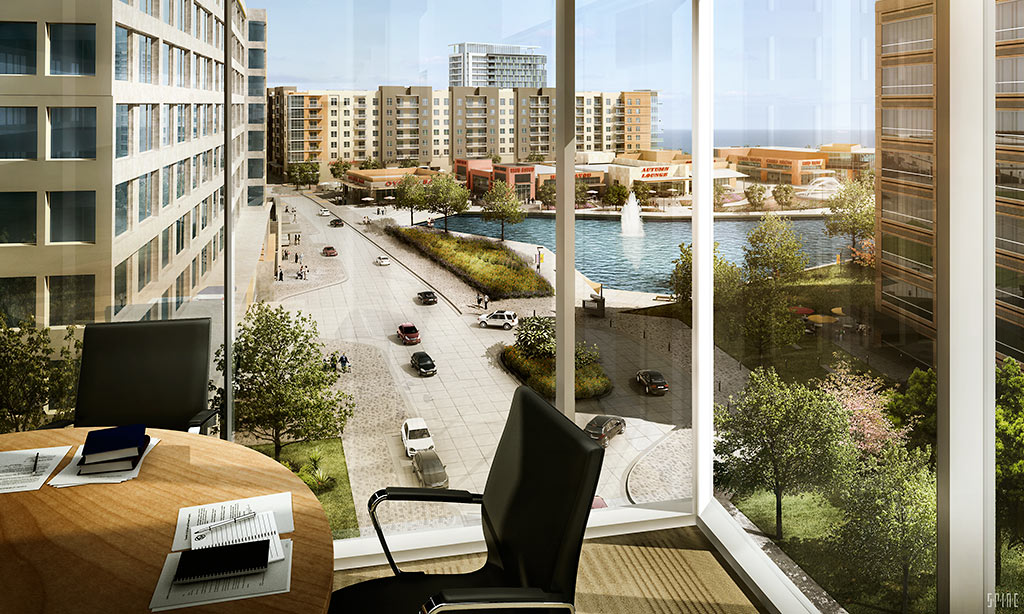

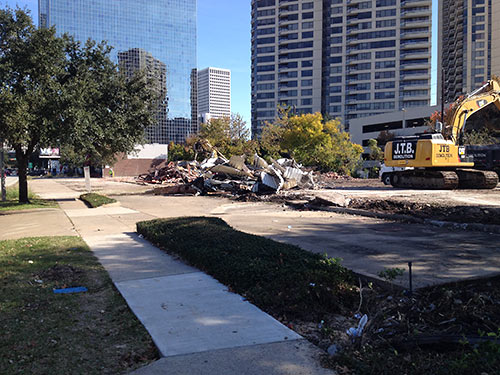
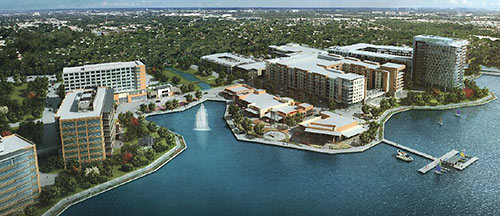
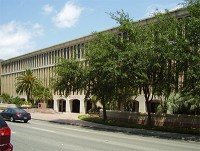 Noting the extensive changes to the office building at 5050 Westheimer across the street from the Galleria that once served as headquarters for the Stanford Financial Group but has since been taken over completely by real estate firm Keller Williams, Real Estate Bisnow’s Catie Dixon zeroes in on the big news: “
Noting the extensive changes to the office building at 5050 Westheimer across the street from the Galleria that once served as headquarters for the Stanford Financial Group but has since been taken over completely by real estate firm Keller Williams, Real Estate Bisnow’s Catie Dixon zeroes in on the big news: “