COMMENT OF THE DAY: DESIGN EYE FOR THE CEO GUY “Being a visionary for your business doesn’t mean you’re a visionary for interior design.” [Carol, commenting on Helping CEOs with That Vision Thing]
Office Space
HELPING CEOS WITH THAT VISION THING 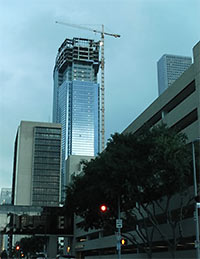 The head of the giant monkey wrench is still under construction Downtown, but already Hines has lowered rents and begun looking for smaller-scale tenants at MainPlace, Nancy Sarnoff reports. And now . . . they’re staging it!
“Hines has built out mock offices on three floors so prospective tenants can get a better idea of what their offices may look like.
Depending on the audience, the models can make an impression.
‘If you bring over a CEO, it registers with them a little more,’ said Chrissy Wilson, vice president of leasing for Hines.” [Houston Chronicle; previously on Swamplot] Photo: Skyscraper Page user Johnme
The head of the giant monkey wrench is still under construction Downtown, but already Hines has lowered rents and begun looking for smaller-scale tenants at MainPlace, Nancy Sarnoff reports. And now . . . they’re staging it!
“Hines has built out mock offices on three floors so prospective tenants can get a better idea of what their offices may look like.
Depending on the audience, the models can make an impression.
‘If you bring over a CEO, it registers with them a little more,’ said Chrissy Wilson, vice president of leasing for Hines.” [Houston Chronicle; previously on Swamplot] Photo: Skyscraper Page user Johnme
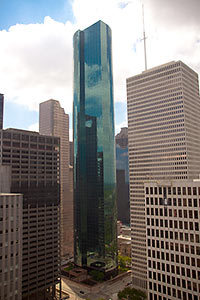 A Swamplot reader who has some familiarity with the terms of the deal has expressed surprise at the 10-year lease the federal government’s General Services Administration recently signed for 132,539 sq. ft. of office space Downtown. The arrangement appears to leave the GSA paying rent on 2 separate Houston office locations for the U.S. Attorney — for 2 years. The U.S. Attorney’s office, located in the office building at 919 Milam since 1994, will move early next year to offices on the 23rd through 27th floors of Wells Fargo Plaza at 1000 Louisiana St. — space formerly occupied by Dynegy, according to a report in Globe St.:
A Swamplot reader who has some familiarity with the terms of the deal has expressed surprise at the 10-year lease the federal government’s General Services Administration recently signed for 132,539 sq. ft. of office space Downtown. The arrangement appears to leave the GSA paying rent on 2 separate Houston office locations for the U.S. Attorney — for 2 years. The U.S. Attorney’s office, located in the office building at 919 Milam since 1994, will move early next year to offices on the 23rd through 27th floors of Wells Fargo Plaza at 1000 Louisiana St. — space formerly occupied by Dynegy, according to a report in Globe St.:
The GSA . . . considered more than 40 potential locations before touring seven buildings and then narrowing it down to four final buildings. Wells Fargo Plaza stood out because of its location, which is two blocks from the federal court building, along with its access to the downtown tunnel system and its 25,000-square-foot floorplates.
The GSA was represented in lease negotiations by the Houston office of Jones Lang LaSalle. Bruce Rutherford is a managing director in the office:
“The building is a short walk to the federal courts, and when it’s really hot or raining, the lawyers can use the tunnel to get there,†Rutherford says, adding that Wells Fargo Plaza is also a “straight shot†by cab if necessary.
But the reasons for the move cited in the article — which include an impending lease expiration, proximity to the federal courthouse, desire for a more efficient use of space as well as enhanced technology and security, and tunnel access — “just don’t add up” for our source, who notes that the Wells Fargo Plaza location is only one block closer to the federal court building at 515 Rusk than the Attorney’s current offices, which also have access to the underground tunnels.
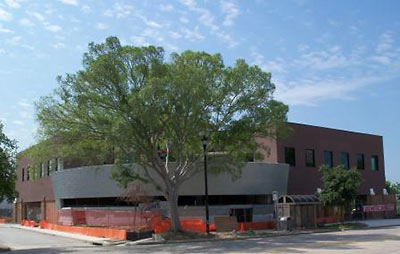
At last! An answer to a question posted on Swamplot just last October. (Note to potential tipsters: You’ll generally get a much quicker response to questions you submit here if you include a photo or 2 or 3.) But better late than never. That curvy-swervy structure going up near the 59 exit ramp on Main St. south of Midtown, across from the Houston Center for Contemporary Craft is now available, reports Vincent Biondillo of Norhill Realty, who’s marketing the property:
This building is being developed by Dr. Anna Munne to house her periodontal practice. The first floor space with the curved wall up front will be leased retail space, which would be great for a salon or bar. The 2nd floor space will house Dr. Munne’s practice and will also offer 2768 SF of leasable office space.
Funny, our original tipster did note that the building appeared to be rooted into the ground with rather substantial columns.
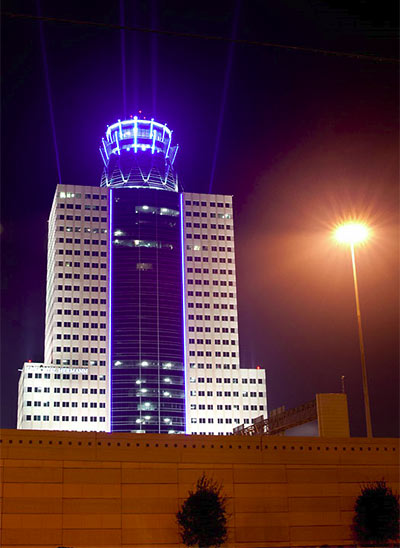
Hospital executive Adam Lane tells the Houston Business Journal‘s Jennifer Dawson that the easiest patients to move into the new Memorial Hermann Tower on I-10 will be . . . the babies, “because they don’t know where they’re going.”
Also, it sounds like some of the interiors might prove a little disorienting for suburban kids:
A hospital floor dedicated to children has been elaborately designed as a town center. The hallway is made to look like a street with curbs, grass and storefronts.
Fortunately, more familiar surroundings will be nearby: the building is connected by skybridge to the Memorial City Mall.
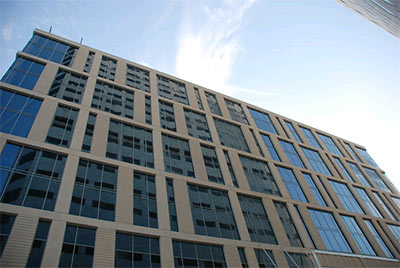
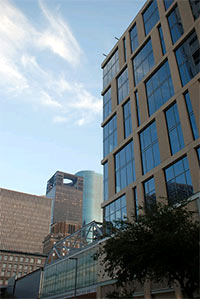 And suddenly, Houston Pavilions gets some action:
And suddenly, Houston Pavilions gets some action:
NRG Texas and Reliant, NRG’s retail electric company, have agreed to lease 240,000 square feet of the 11-story Pavilions Tower, which comprises most of the building at 1201 Fannin.
NRG/Reliant will take 10 floors. The law firm Sheehy, Serpe & Ware has the top floor.
The bottom three floors of Pavilions Tower have always been designated as “swing space,†which could have been used for retail or office space, Houston Pavilions co-developer Geoff Jones said. NRG/Reliant will take all of the swing space, as well as some additional space on the second floor that initially had been designated for retail, Jones said.
How much of that lonely and vacant retail “additional space” on the second floor is being turned into office space?
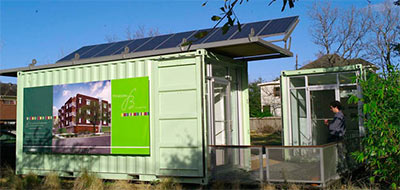
The solar-powered portable building fashioned from recycled shipping containers that’s been waiting patiently at the corner of Hyde Park and Waugh since last September isn’t just the sales office for the Mirabeau B. condo. It’s also a prototype.
Designers Joe Meppelink and Andrew Vrana of Metalab have teamed up with ttweak Renewables (creators of the Mirabeau B.’s sales graphics) and Harvest Moon (the condo’s developer) to market the structures, which they call SPACE. That stands for Solar Powered Attractive Container for Everyone — though more likely it’ll be for companies that want a sales center that also works as a big green sign.
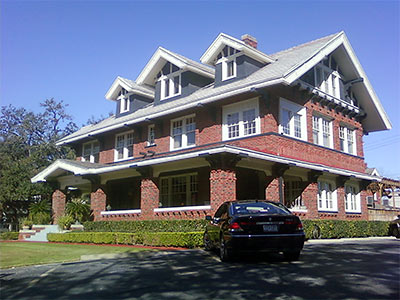
Attorney and possible mayoral candidate Ben Hall may have cost himself a few votes from the style police for his very public flirtation with purchasing State Rep. Hubert Vo’s languishing Rivercrest Megamansion last month. (Hall’s wife apparently vetoed it because it was “too big.”) But Hall’s working on a comeback, scoring glowing words from Fox26 reporter Isiah Carey after a visit yesterday to Hall’s law office — in a 1922 mansion at 530 Lovett Blvd. in Montrose:
It is by far one of the coolest legal offices I’ve seen in quite some time. It’s an old mansion that seems to be the centerpiece for the entire street. It is huge. Inside of the building is also super cool. You can tell the legal eagle took pride in decorating his offices. If worst comes to worst Hall could say this is his home and still run for Mayor of Houston.
- How Ya Living! [The Insite]
- A bizarre start for the mayor’s race [Houston Chronicle]
- Previously in Swamplot: Hall Says No Go to Vo Pad, From Vo’s Folly to Hall’s Hall: The Outsize Rivercrest Mansion for a Man Who Would Be Mayor?, More Vo Real Estate for Sale: Memorial Mansion with Multiples
Photo of 530 Lovett Blvd.: Isiah Carey
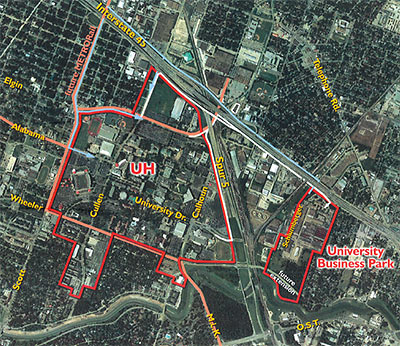
The University of Houston has been given the go-ahead by the system’s Board of Regents to negotiate the purchase of the University Business Park, the 69-acre former Schlumberger Technologies corporate headquarters complex that faces I-45 South, just east of UH’s central campus.
The university currently leases 150,000 square feet in the business park, for offices “and other uses.” The new campus extension would be used for academic and research programs, administrative offices, storage, “industry partnerships,” and other functions. And it comes with 30 acres of vacant land.
UH has already completed the purchase of an adjacent 5-acre site, for about $2.5 million:
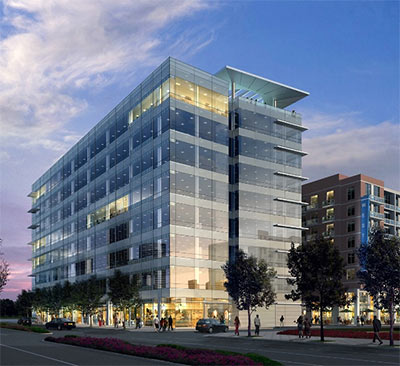
Is Gables Residential’s West Ave development doing so well already that plans are already in place to build the mixed-use development’s second phase? Or are the cause and credit markets so hopeless that architects of a once-hoped-for follow-on project decided they might as well post images of their design, since that’s the most exposure their work will likely ever get?
Ziegler Cooper Architects, designers of the 2727 Kirby highrise going up across the street, now have posted this image of a building on the company’s website. It’s identified it as West Ave Phase II.
And there’s this description:

Hot off the Swamplot tipline: Discovery Tower, going up across McKinney St. from Discovery Green Downtown, has its first tenant — and it’ll be taking the whole building.
Beginning in late 2011 — about the time Hess’s current lease at One Allen Center expires — the 30-story tower with the wind turbines on top will be renamed Hess Tower.
After the jump, details from an email announcing the move — sent out to Hess Corporation employees late this morning:
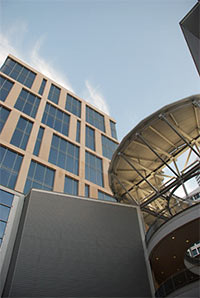 That see-through office tower above the new Houston Pavilions development Downtown won’t be empty much longer. Globe St.‘s Amy Wolff Sorter reports that law firm Sheehy, Serpe & Ware has leased the top floor and a half.
That see-through office tower above the new Houston Pavilions development Downtown won’t be empty much longer. Globe St.‘s Amy Wolff Sorter reports that law firm Sheehy, Serpe & Ware has leased the top floor and a half.
Only 7 1/2 floors left!
- 200,000-SF Tower Gains First Tenant [Globe St.]
- Pavilions Tower [Houston Pavilions]
- A Soft Opening for Houston Pavilions [Swamplot]
Photo of Pavilions Tower: Houston Pavilions
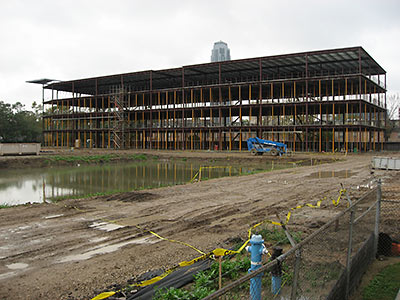
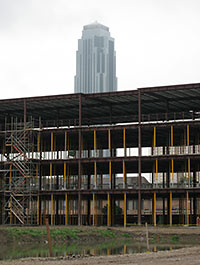 Problems getting credit have stalled or dashed hopes for many Houston developments, leaving vacant sites, ratty construction fences, and more than a few misleading “coming soon” signs touting unachievable goals. Off Westheimer just west of Mid Lane, though, we’ll have a much bigger and longer-lasting reminder of changed fortunes to look at, for a good long while: The steel frame of the first building in Trademark Property’s High Street project.
Problems getting credit have stalled or dashed hopes for many Houston developments, leaving vacant sites, ratty construction fences, and more than a few misleading “coming soon” signs touting unachievable goals. Off Westheimer just west of Mid Lane, though, we’ll have a much bigger and longer-lasting reminder of changed fortunes to look at, for a good long while: The steel frame of the first building in Trademark Property’s High Street project.
Work has stopped.
What happened?
NOT GOING WEST The Energy Corridor won’t be extending to Katy just yet. KBR’s big move to a new 8-building campus a mile east of the Katy Mills Mall has been scrapped — “for now”: “‘We hope it is a delay, not a change in plans,’ said Will Holder, president of Trendmaker Homes. The development division of the company is building Cross Creek Ranch, a 3,200-acre master-planned community in Fulshear. KBR announced its project in May, saying it wanted to be closer to its growing employee- and customer-base in west Houston, where it would be joining the likes of BP and ConocoPhillips. The campus was designed to include more than 910,000 square feet of space in a series of low-rise buildings at the southwest corner of Interstate 10 and Grand Parkway. Construction was expected to start by year’s end, with estimated completion in 2010. The company was going to lease the facility from developer Trammell Crow Co., which was going to build it on a 123-acre parcel along with shopping centers, restaurants, additional office buildings and hotels.” [Houston Chronicle]
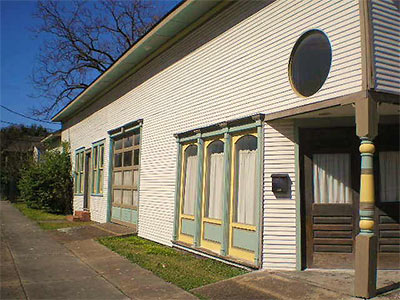
No, this isn’t the Neighborhood Guessing Game. But there’s got to be a story behind this place.
The 2,714-square-foot “workshop” building on the corner of 9th and Harvard in the Heights, which apparently dates from 1920, has been for sale since March. It’s listed, along with a 911-sq.-ft. bungalow next door along 9th St., for $430,000 — marked down from $472,000 with 2 stops along the way.
Wanna peek inside?

