A RANCH-THEMED DEVELOPMENT FOR HOUSTON’S LAST RANCH?  Lisa Gray tries to find out why the owner of the 19 acres at the northwest corner of George Bush Park that constitute the Marks LH7 Ranch has requested that the Texas Historical Commission remove the landmark designation on the grounds of Houston’s last remaining undeveloped ranch: “‘The property hasn’t been maintained for decades,’ explains Mark Wolfe, executive director of the Texas Historical Commission. ‘The buildings are so badly deteriorated that the owner says the property is a public nuisance, that it could hurt people who come onto the property.’ The development that would take the ranch buildings’ place, Wolfe says, would have a ranch theme and interpretive signs. The developers might reuse artifacts from the ranch, such as a windmill. And the ranch buildings would be painstakingly documented before they’re demolished. . . . I called Milo Marks to ask about his plans. ‘We’re working on a project,’ he said. ‘I’ll just wait to talk until May or June. Thank you!’ And with that, the phone went dead.” [Houston Chronicle] Photo: Louis F. Aulbach
Lisa Gray tries to find out why the owner of the 19 acres at the northwest corner of George Bush Park that constitute the Marks LH7 Ranch has requested that the Texas Historical Commission remove the landmark designation on the grounds of Houston’s last remaining undeveloped ranch: “‘The property hasn’t been maintained for decades,’ explains Mark Wolfe, executive director of the Texas Historical Commission. ‘The buildings are so badly deteriorated that the owner says the property is a public nuisance, that it could hurt people who come onto the property.’ The development that would take the ranch buildings’ place, Wolfe says, would have a ranch theme and interpretive signs. The developers might reuse artifacts from the ranch, such as a windmill. And the ranch buildings would be painstakingly documented before they’re demolished. . . . I called Milo Marks to ask about his plans. ‘We’re working on a project,’ he said. ‘I’ll just wait to talk until May or June. Thank you!’ And with that, the phone went dead.” [Houston Chronicle] Photo: Louis F. Aulbach
Proposed Developments

A mere four-and-a-half years after it first announced the project, Atlanta REIT Post Properties says it’s just about ready to begin construction on a somewhat revised 5-story, 242-unit apartment building on Richmond Ave, just west of the Downtown Spur. The latest First Montrose Commons Newsletter features these black-and-white images of the project, along with a few more details that were announced to the neighborhood organization last month. Unlike the Post Midtown, this building on the 5-sided block surrounded by Richmond, Jack, Colquitt, Garrott, and Milam won’t include any retail space. A parking garage tucked into the structure will have 1 1/2 spaces per bedroom and point driveways toward Richmond and Colquitt. The Wheeler light-rail station sits 3 blocks east of the construction site, on the other side of Spur 527.
COMMENT OF THE DAY: ABOUT THAT 35-STORY TOWER ABOUT TO GO UP DOWN THE STREET “I need some opinions. A friend of mine owns a patio home on W Alabama next to this site. Will this help or hurt her property value? There’s a one acre tract between this development and hers, and we don’t know what it’s going to be. I figure it might help her value because it will be near retail and probably a restaurant or two, but who knows?” [Bill, commenting on First Sign of the 35-Story Apartment Tower Coming to Weslayan and West Alabama]
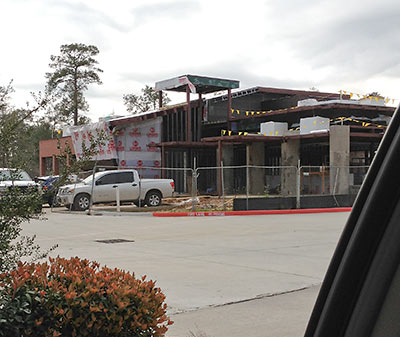
Turns out this “mysterious construction” going up on the corner of Technology Forest Blvd. and Research Forest Dr. in The Woodlands isn’t meant to house some company’s secret R&D project — instead, it’ll house investigations of a more familiar technology. No name has been announced, but the operator of 2 Sakekawa Japanese Steak House & Sushi Bars (there’s another one Indian Springs Village already) bought the 1.21-acre pad site last year. These photos came from a Swamplot reader who was curious about the unidentified project — but then answered her own question by uncovering the secret sushi plot for us:
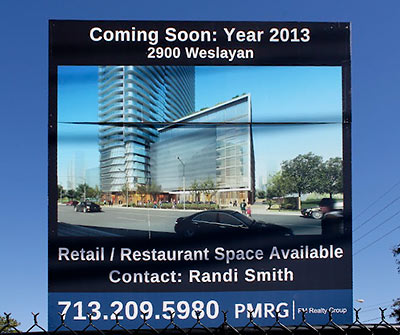
Here’s the sign that’s gone up on the northeast corner of Weslayan and West Alabama, where PM Realty plans to start construction later this year on the 35-story apartment tower it announced last year. The tower, PM Realty’s first in Houston, will have 12,500 sq. ft. of retail space on the first or second floor, 250 apartments, and a 3,000-sq.-ft. fitness center, according to a Houston Business Journal report last year. On the 2.6-acre site, which the company bought from Interfin last August: the remains of the State Grille restaurant. New on-the-scene blog Going Up! City has these pix of the site:

Is this the right address? As Swamplot noted last week, Trader Joe’s received a sales-tax permit for a Memorial-area location at 1440 S. Voss at the end of last year. But the company hasn’t officially announced the locations for its Houston stores yet. Swamplot photographer Candace Garcia poked around the scene on Voss between San Felipe and Woodway over the weekend, to scope out any preparations going on there for a TJ’s landing. There didn’t appear to be any.
SURE LOOKS LIKE A TRADER JOE’S IS HEADED FOR VOSS AND SAN FELIPE The second Houston-area Trader Joe’s will move in at 1440 S. Voss Rd., just north of San Felipe, according to this little permit report. [Ultimate Memorial]
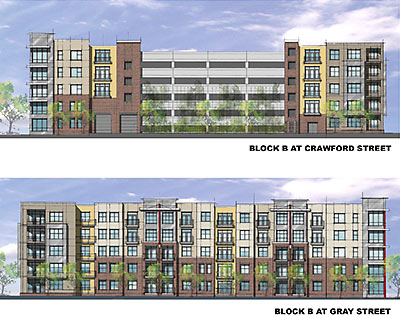
A real-estate firm out of Indianapolis with a keen interest in developing mixed-use projects plans to build a midrise apartment complex on 2 vacant blocks in Midtown, just south of the Pierce Elevated and 4 blocks east of the light rail line running down Main St. Like almost every other recent residential development in the area built before or after the Post Midtown Square about a dozen blocks to the west, though, the Milhaus Midtown won’t include any lease spaces for stores or restaurants. If you’re wondering why not, the company has a detailed explanation ready.
COMMENT OF THE DAY: BEWARE THE ALLURING BAYOU PARK PLAN “This appears to be a banking scheme that would have the Federal Reserve Bank(s) finance and hold securities on these important lands in many large cities across the US. More scrutiny of the fine print and long-term ramifications is needed before yielding to the sensuous propaganda.” [Dana-X, commenting on Enormous Plan To Build Bayou-Side Parks: The Movie]
Here’s the feel-good Houston bayou hit of the season: a dreamy, 11-minute-long video talking up a $5.4 billion plan (that’s the proposed budget, anyway) to build a new interconnected system of parks and trails out of “derelict” properties along Houston’s extensive network of bayous. The goals: better air and water quality, reduced flooding, and economic development.
Properties not directly located along bayous would also be included. In all, the plan calls for acquiring 3,800 acres of land and turning 3,200 acres of them into parks and stormwater detention sites. The remainder would be “set aside” for future redevelopment. Continuous greenbelts would be established along 10 major Houston bayous, connecting parks and community gathering places. In all: 300 miles of trails and 1,600 acres of linear greenway space.
But that’s just for Houston.
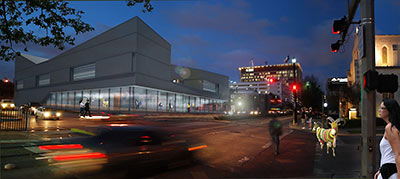
Here’s a scheme for the Independent Arts Collaborative building in Midtown that won’t get built. It’s one of at least 2 concepts developed for the block bounded by Main, Travis, Francis, and Holman streets by Morris Architects — the same firm that had earlier put together the first round of “initial concept drawings” for the IAC center, helping the fledgling arts organization sell the concept to city officials and local arts groups. What’s the big idea here? An inverted yurt. Filled with people and art. A garden and light on top. Like so:
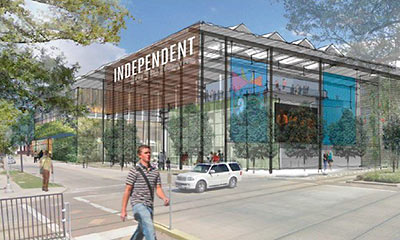
Wait — haven’t we already seen “initial concept drawings” for the Independent Arts Collaborative building planned for the corner of Main and Holman in Midtown? Well, yeah, but those initial concept drawings were prepared by Morris Architects as part of a study just to sell folks on the idea. Since then, the IAC bought the former city parking lot at 3400 Main St. and Morris lost out on the actual commission to a mix-in combo of San Antonio’s Lake Flato Architects (best known in town, strangely enough, for 2 inner-loop grocery stores they’ve designed for H-E-B) and Houston’s own Studio Red (fresh from its work on the renovation of an old Downtown warehouse into the new Houston Permitting Center). So we’ve got a whole new batch of initial concept drawings to look through, this time from the building’s actual architects.
Shunning the typical secrecy surrounding not-ready-yet designs, the new arts organization has decided to show them off on its Facebook page — even before floor plans are ready — with a simple “let us know what you think.” What a concept!
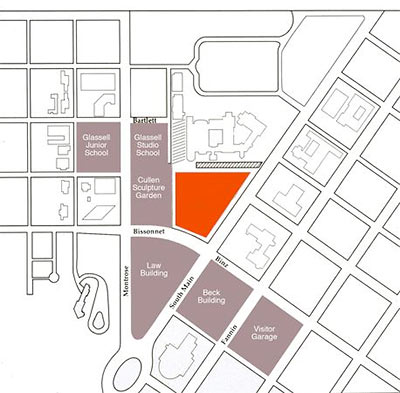
Houston’s Museum of Fine Arts just announced the winner of its 3-architecture-firm face-off for the commission to design its new building for 20th and 21st century art. It’s New York’s Steven Holl Architects, but the institution put itself in the limelight too, declaring the firm had been chosen “to partner with the board and staff of the museum in developing” the expansion, which will also include a new parking garage.
That garage will be needed because the new structure will take up the 2-acre parking lot across Bissonnet from the museum’s main building between Montrose and South Main St. (Architect Ludwig Mies van der Rohe added onto that building twice; it’s now known formally as the Caroline Wiess Law building.) The museum and its new director, Gary Tinterow, expect Holl’s design to integrate the existing sculpture garden on the northwest corner of Montrose and Bissonnet, and allow for expansion of the glass-block Glassell School just to the north.
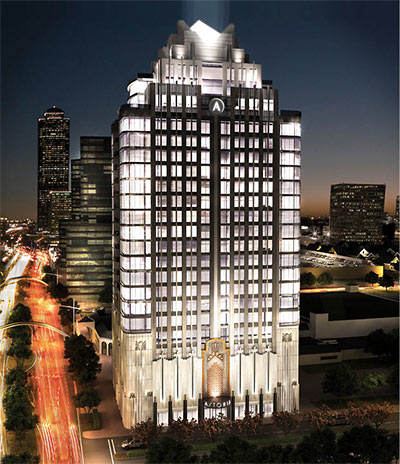
Where’s Randall Davis gonna find buyers for the glitzy condos in this new 24-story Uptown highrise he’s planning — you know, the kinds of carefree, fun-loving sophisticates who’d regularly leave all the lights on in their bedrooms at night just to make sure the whole building glows like this? In other countries, probably. But they’ll be moving to Houston soon!
H&M LANDING IN HOUSTON, BUT STAYING OUTSIDE THE LOOP Fashion retailer H&M this morning officially announced its first 2 stores in Houston, both in malls. A 19,400-sq.-ft. slot at the Baybrook Mall already mentioned on the company’s website is scheduled to open sometime this spring. Next: a 25,600-sq.-ft. store in the Willowbrook Mall. The company press release didn’t refer to any plans for inner-loop locations. [Shop Girl; previously on Swamplot]

