MAKING SOME FANNIN ST. OFFICE SPACE MORE SPIFFY 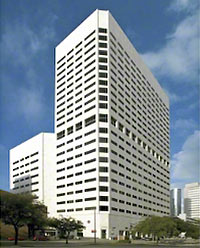 The owners of 1301 Fannin said today that Ziegler Cooper has been contracted to renovate the 24-story Downtown building’s soon-to-be-available office space. Maybe inspired by those unveiled upgrades planned for Houston Pavilions — er, GreenStreet located right next door, the data center and commercial tower with Luby’s on the 13th floor will have almost 80,000 sq. ft. of space come up for lease this August. The building, which just underwent an exterior and lobby renovation in 2009, sits on the block bound by Fannin, San Jacinto, Clay, and Polk. [Swamplot inbox; previously on Swamplot] Photo: LoopNet
The owners of 1301 Fannin said today that Ziegler Cooper has been contracted to renovate the 24-story Downtown building’s soon-to-be-available office space. Maybe inspired by those unveiled upgrades planned for Houston Pavilions — er, GreenStreet located right next door, the data center and commercial tower with Luby’s on the 13th floor will have almost 80,000 sq. ft. of space come up for lease this August. The building, which just underwent an exterior and lobby renovation in 2009, sits on the block bound by Fannin, San Jacinto, Clay, and Polk. [Swamplot inbox; previously on Swamplot] Photo: LoopNet
Renovations
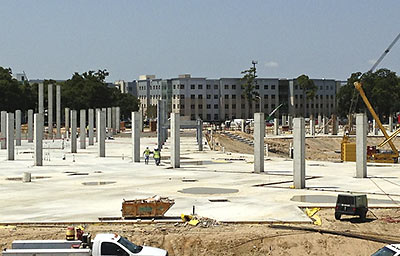
There’s more going on at U of H than that new McDonald’s, apparently: A reader sends these photos of many of the construction projects scattered across the campus. This photo shows the pylons of the still-unnamed bowl with a Downtown view that’s replacing Robertson Stadium, demolished back in December. And in the background of the photo you can see the new Cougar Place apartments. KUHF’s Jack Williams reports that the new stadium is already about a third done; more photos after the jump illustrate the below-grade playing field.
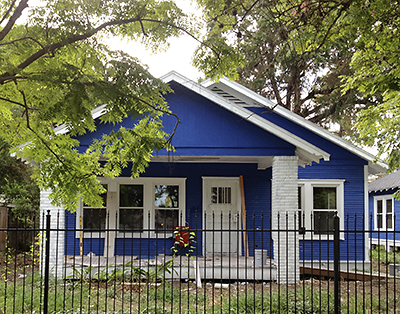
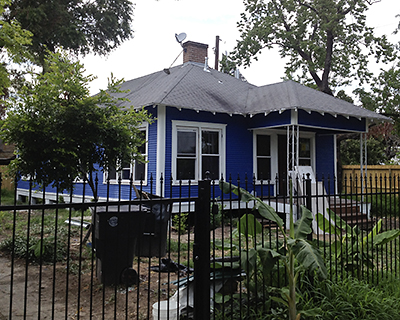
A builder working on these bungalows at 4204 and 4208 Crawford St. says the owner is freshening them up into rental properties. The Museum Park pair sat side by side on the market for about a year until they were purchased back in April, county records show. Dating to 1929, the roughly 1,100-sq.-ft. houses each have 3 bedrooms and 1 bath. They sit 2 blocks north of Wheeler at Crawford and Eagle St., near where the Southwest Fwy. vaults over Midtown.
Photos: Allyn West
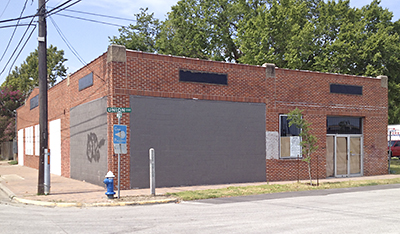
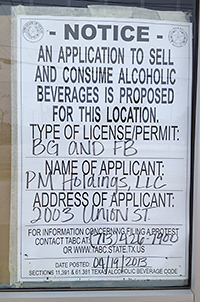 A Swamplot reader writes in to confirm what the sign in the window suggests: “I talked to the people. Said its going to be a restaurant!” This 6,561-sq.-ft. 1925 former food store in the Old Sixth Ward sits at the corner of White at 2003 Union St., just south of Washington Ave. If you’ve got a really good arm, it’s a stone’s throw from Liberty Station. And it’s immediately south of that awkward triangular patch where planning firm Asakura Robinson and other neighborhood futurists plotted visions of a walkable Washington Corridor, with bike repair stations, local retailers, food trucks, and the like.
A Swamplot reader writes in to confirm what the sign in the window suggests: “I talked to the people. Said its going to be a restaurant!” This 6,561-sq.-ft. 1925 former food store in the Old Sixth Ward sits at the corner of White at 2003 Union St., just south of Washington Ave. If you’ve got a really good arm, it’s a stone’s throw from Liberty Station. And it’s immediately south of that awkward triangular patch where planning firm Asakura Robinson and other neighborhood futurists plotted visions of a walkable Washington Corridor, with bike repair stations, local retailers, food trucks, and the like.
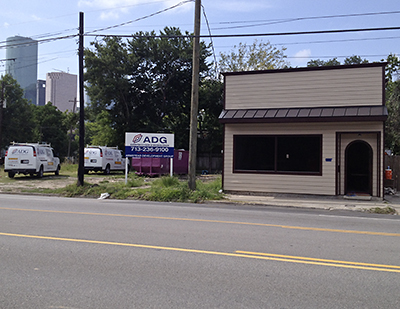
A tipster tells Swamplot that the former Broken Spoke Cafe at 1809 Washington will soon be home to a new bar called the Caddy Shack. The cafe, located between Silver and Sabine in the Old Sixth Ward, closed last fall — and, unfortunately, soon after received the brunt of a fire that destroyed a vacant duplex next door.
- Landmark Washington Avenue cafe goes up in flames: Fire burns nearby house down [Culturemap]
- The Broken Spoke Goes Up in Smoke: Pictures and Video [Eating Our Words]
- Previously on Swamplot: Breaking Through the Smoke at the Broken Spoke
Photo: Allyn West
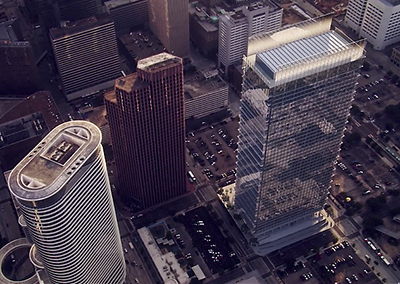
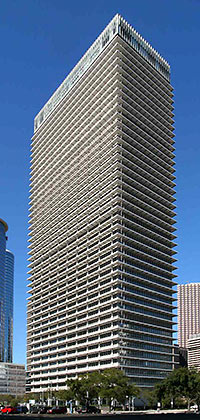 When Twitter’s landlord Shorenstein Properties out of San Francisco acquired in January the ExxonMobil Building, it made a fuss about wanting to sync the somewhat standoffish tower at 800 Bell St. with the tunnel system that serves the rest of the Downtown fraternity of skyscrapers and extensively renovate what was, at the time it was completed, the tallest building west of the Mighty Mississip’. The rendering you see at the top from Kirksey Architecture shows one take on just such a renovation — except, says a rep from the firm, it ain’t gonna happen. Apparently, Kirksey wasn’t awarded the bid to get the building ready in 2015 for a new tenant once ExxonMobil packs up and moves north to the under-construction campus among the trees in Spring.
When Twitter’s landlord Shorenstein Properties out of San Francisco acquired in January the ExxonMobil Building, it made a fuss about wanting to sync the somewhat standoffish tower at 800 Bell St. with the tunnel system that serves the rest of the Downtown fraternity of skyscrapers and extensively renovate what was, at the time it was completed, the tallest building west of the Mighty Mississip’. The rendering you see at the top from Kirksey Architecture shows one take on just such a renovation — except, says a rep from the firm, it ain’t gonna happen. Apparently, Kirksey wasn’t awarded the bid to get the building ready in 2015 for a new tenant once ExxonMobil packs up and moves north to the under-construction campus among the trees in Spring.
But the rendering comes from an action-packed presentation video that Kirksey put together and posted online less than a week ago — and removed this morning. And it’s too bad: The video opens with a magical installation of the shards of a glass curtain wall atop the shade-providing tiers that now hula-hoop their way up the 45-story building. It’s the kind of thing you’d see were Magneto a general contractor and not a comic-book evildoer. Fortunately, a HAIF user grabbed some stills from the video and posted them, giving us a good idea of what’s not going to be:
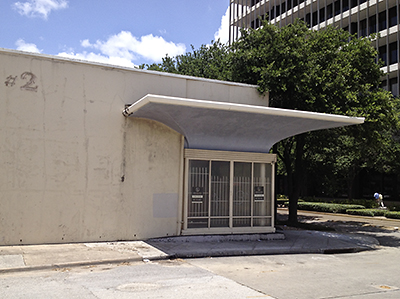
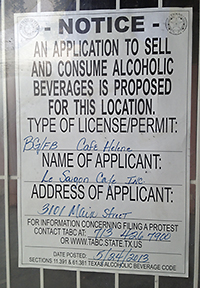 Sporting some of the more evocative ghost signage in Midtown, the vacant former Saigon Cafe #2 seems to be in the process of becoming the future Cafe Helene. This TABC sign is dated May 24, and a rep from the building’s leasing company says that the new sandwich shop should be open here at 3101 Main St. in the next few months. Located between the Ensemble/HCC and McGowen stops, the 8,000-sq.-ft. building dates to 1948, county records show, and it’s catty-corner from the not-quite-3-acre swath of the Midtown Superblock and that back-of-a-strip-center mural that was painted in April. For now, a thorough gutting of the building seems to be underway, at least judging from the size of the pile of scrap in the back:
Sporting some of the more evocative ghost signage in Midtown, the vacant former Saigon Cafe #2 seems to be in the process of becoming the future Cafe Helene. This TABC sign is dated May 24, and a rep from the building’s leasing company says that the new sandwich shop should be open here at 3101 Main St. in the next few months. Located between the Ensemble/HCC and McGowen stops, the 8,000-sq.-ft. building dates to 1948, county records show, and it’s catty-corner from the not-quite-3-acre swath of the Midtown Superblock and that back-of-a-strip-center mural that was painted in April. For now, a thorough gutting of the building seems to be underway, at least judging from the size of the pile of scrap in the back:
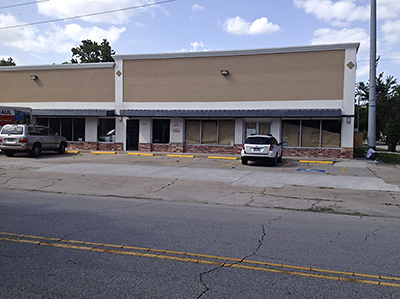
Inside this mongrelized building on Blodgett St., Museum Park residents Matt Scheiner and Lisa Qualls have opened a friendly neighborhood art gallery they’ve named Gallery Jatad. Their suite at 1517 Blodgett — it’s the one with the unpapered windows — used to house a record and T-shirt shop; it shares the strip center with a nail salon, washateria, and food mart. County records indicate that the center, spanning La Branch and Crawford, dates to the 1940s, though it appears to have been bejeweled with those decorative diamonds and a stucco mask in the ’70s, says Scheiner. Inside, the suite has been renovated to feature museum-issue walls and lighting and the old building’s original slab.
The gallerists’ friend Victor Rojas says he will be opening a showroom right next door at 1515 Blodgett for his own furniture and metalwork; and they say they have another friend considering opening a coffee shop in the endcap.
- Fine Traditional African and Contemporary Art [Gallery Jatad]
Photo: Allyn West
UNDER PLAN, ASTRODOME WOULD SLIM DOWN EXTERIOR, SHORTEN UP AND FATTEN INSIDE 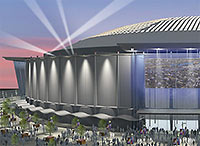 No, the Harris County Sports and Convention Corporation’s estimated $194 million plan to convert the Astrodome into a convention center doesn’t call for the roof to be lowered. Though it does call for the installation of scoreboard-sized glass facing each of the cardinal directions, the removal of ramps and those stair silos, and the introduction of roving marquee spotlights (or so this rendering suggests), it appears that the proposal chosen above all other proposals leaves the exterior mostly alone. Inside the iconic stadium, though, it should be a whole new ballgame: About 60,000 seats will be removed and the sunken floor filled in and raised to be level with the ground, creating a wider space that will also feel flatter, since the ceiling would be 175 ft. high, about 33 ft. lower than it is now. You can read and download the plan in full here. [Scribd via Preservation Houston; previously on Swamplot] Rendering: HCSCC
No, the Harris County Sports and Convention Corporation’s estimated $194 million plan to convert the Astrodome into a convention center doesn’t call for the roof to be lowered. Though it does call for the installation of scoreboard-sized glass facing each of the cardinal directions, the removal of ramps and those stair silos, and the introduction of roving marquee spotlights (or so this rendering suggests), it appears that the proposal chosen above all other proposals leaves the exterior mostly alone. Inside the iconic stadium, though, it should be a whole new ballgame: About 60,000 seats will be removed and the sunken floor filled in and raised to be level with the ground, creating a wider space that will also feel flatter, since the ceiling would be 175 ft. high, about 33 ft. lower than it is now. You can read and download the plan in full here. [Scribd via Preservation Houston; previously on Swamplot] Rendering: HCSCC
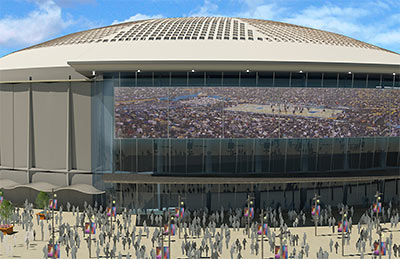
Correction: An earlier version of this story repeated an assertion included in a Houston Business Journal blog post by Shaina Zucker — that the Sports Corporation’s proposal for the Astrodome included a plan to lower the building’s roof. That reporting is in error; we’ve now corrected the information in the story below. Although the Sports Corporation is not proposing to lower the roof, it is proposing to raise the structure’s floor to ground level, which would result in a smaller interior for the Dome. Swamplot regrets the error.
The clearest sign so far that the Harris County Sports and Convention Corporation wasn’t really into the half-hearted call for bids to redevelop the Astrodome it sorta-but-not-really issued a couple months ago? At yesterday’s press conference where it — surprise! — announced its own plan to reinvent Houston’s most recognizable landmark, officials didn’t even bother to describe any of the 19 submissions it had received. None of them, declared executive director Willie Loston, actually came with private money attached. (At least not in the inside pockets of their presentation binders.)
The Corporation’s own new idea of turning the dilapidated former sports stadium into additional convention space doesn’t have any private funds attached to it either, but the estimated $194 million plan does already appear to have gained the enthusiastic support of County Judge Emmett — which isn’t so surprising, since he proposed a similar idea a mere 4 years ago. Rodeo chief Leroy Shafer tells the Chronicle’s Kiah Collier that he considers the latest plan to be a scaled-back version of a proposal the Corporation — with the Rodeo’s backing — promoted last year, after a half-million-dollar study led by some Dallas consultants.
Turning the Dome into a space for swim meets, graduations, and overflow events of the Offshore Technology Conference may not be the bold transformation many Houstonians had imagined for the city’s monument to innovation and reinvention, but the plan’s true proponents are hoping the ominous “this is your last chance or we’ll demolish it” framing — along with the lower price tag — will be enough to garner support from the Commissioners Court and the voters who’ll likely have to approve any bond issue.
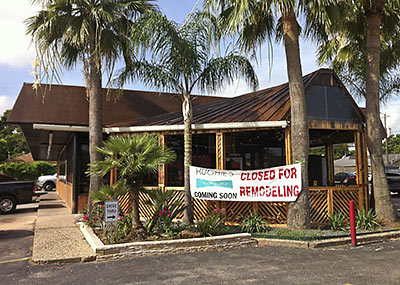
A pair of new restaurants are moving into old places in the Lazybrook and Timbergrove area. The former Queen Burger at 1802 W. 18th St., shown here, is being renovated and rechristened as Hughie’s Tavern and Grill. (A menu posted on Hughie’s Facebook describes the food as “Asian fusion.”) No date’s been given for the opening. And not half a mile away at 1951 W. T.C. Jester there’ll be a new Spaghetti Western . . .
THE RETURN OF MARFRELESS 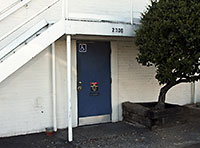 It was only temporary, it turns out, the closing of Houston’s infamous den of PDA: Though reports in March suggested that River Oaks Shopping Center landlords Weingarten had hiked the rent, described cheekily in a press release by Marfreless as “the rising cost of doing business,” it appears that the bar that looks the other way has found new owners and will reopen with the same management in the same spot this summer — and they’ll be fixing up the place, too, they’ve announced in a press release that’s fairly dripping with innuendo: “All this comes with a complete renovation — from wires and carpet to the furniture you . . . sit on. You can expect an updated feel with the same Marfreless experience you’ve come to love. And don’t worry, our upstairs seating and iconic blue door will remain.” [Houston Chronicle; previously on Swamplot] Photo: Flickr user jmcgeough
It was only temporary, it turns out, the closing of Houston’s infamous den of PDA: Though reports in March suggested that River Oaks Shopping Center landlords Weingarten had hiked the rent, described cheekily in a press release by Marfreless as “the rising cost of doing business,” it appears that the bar that looks the other way has found new owners and will reopen with the same management in the same spot this summer — and they’ll be fixing up the place, too, they’ve announced in a press release that’s fairly dripping with innuendo: “All this comes with a complete renovation — from wires and carpet to the furniture you . . . sit on. You can expect an updated feel with the same Marfreless experience you’ve come to love. And don’t worry, our upstairs seating and iconic blue door will remain.” [Houston Chronicle; previously on Swamplot] Photo: Flickr user jmcgeough
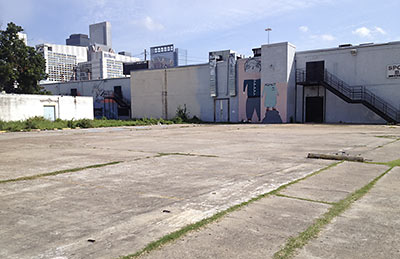
This is where Houston’s food trucks will come to loiter — er, idle: The so-called Houston Food Park is opening in about a week here at 1504 St. Emanuel in East Downtown, in the parking lot beside the vacant Meridian Sports Bar. You might recognize the weedy lot bound by Leeland, Bell, St. Emanuel, and Chartres from its cameo in Alex Luster’s street-art documentary Stick Em Up. (And this is also catty-corner from the human espressos and doggie hemp treats served at The Green Bone on Leeland.) According to Alison Cook Syd Kearney, the Food Park will celebrate its opening with a festival this Saturday, and regular lunch service from 11 to 3 will begin June 24. Co-owner Ponce Tirzo tells Cook Kearney that there’s room here for 8 or 9 trucks, but they’re hoping to use some of the other vacant lots nearby, too.
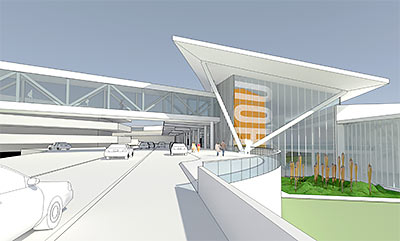
Some $156 million is being spent by Southwest Airlines to do up the previously domesticated Hobby Airport into this shapely international hub. In February, city council approved a kind of build-to-suit agreement that would allow Southwest to add 5 gates to its terminal on the west side of the airport for international flights — Mayor Parker said at the time that she was even considering adding that adjective to ol’ Hobby’s name — as well as introduce a customs inspection hub, redo the roadways to and from, and add a 2,500-space parking garage.
BREAKING DOWN STUDIO RED’S ALLEY THEATRE REDO 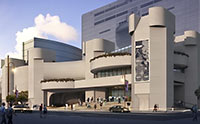 The $46.5 million that the Alley Theatre is spending on a remodel drawn up by Studio Red has created a plan that threatens to “muddle” the Ulrich Franzen-designed space’s “magical” effects, writes local architect, homebuilder, and mod fanatic Ben Koush. Though Koush concedes that changes to the main stage, seats, and lighting and sound systems are necessary to meet the demands of more elaborate productions — including the decision to increase the number of stalls in the women’s restroom from 13 to 24 — Koush wonders whether the “smooth, corporate image” proposed for the interiors won’t ruin a good thing: “At the street-level ticketing lobby, the architects propose to cover the concrete floor with terrazzo. Franzen integrated seemingly opposite sensations of closure and openness in a building with very few windows by cutting out strategic and rather large floor to ceiling openings at the entrance and at the upper level balconies. . . . To further this intentional ambiguity he continued the concrete of the exterior steps not only on the floor of the lobby but also on the battered surfaces of the banks of ticket booths. The drama of the red carpet cascading down the upper lobby stairs is [heightened] by the contrast with the humble concrete below. By covering this floor surface, an important part of the design concept will be lost.” [Studio Red; Arts + Culture] Rendering: Studio Red
The $46.5 million that the Alley Theatre is spending on a remodel drawn up by Studio Red has created a plan that threatens to “muddle” the Ulrich Franzen-designed space’s “magical” effects, writes local architect, homebuilder, and mod fanatic Ben Koush. Though Koush concedes that changes to the main stage, seats, and lighting and sound systems are necessary to meet the demands of more elaborate productions — including the decision to increase the number of stalls in the women’s restroom from 13 to 24 — Koush wonders whether the “smooth, corporate image” proposed for the interiors won’t ruin a good thing: “At the street-level ticketing lobby, the architects propose to cover the concrete floor with terrazzo. Franzen integrated seemingly opposite sensations of closure and openness in a building with very few windows by cutting out strategic and rather large floor to ceiling openings at the entrance and at the upper level balconies. . . . To further this intentional ambiguity he continued the concrete of the exterior steps not only on the floor of the lobby but also on the battered surfaces of the banks of ticket booths. The drama of the red carpet cascading down the upper lobby stairs is [heightened] by the contrast with the humble concrete below. By covering this floor surface, an important part of the design concept will be lost.” [Studio Red; Arts + Culture] Rendering: Studio Red

