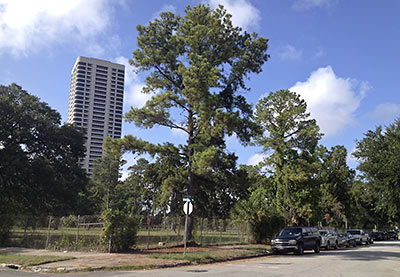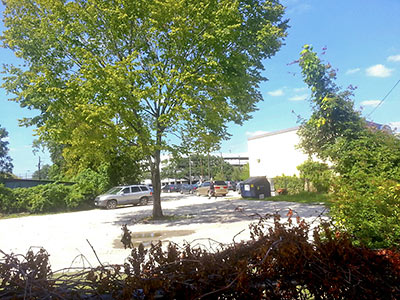
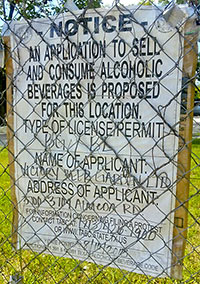
Here’s one more place where you will be able to drink some beer in Midtown: A reader sends these photos that show one of those TABC signs and peek over the weed-draped chain-link fence that surrounds this property next to Luigi’s Pizzeria on the 3700 block of Almeda, just around the corner from HCC and the Station Museum. It appears that something called the Victory Beer Garden is intended for this site, which county records show is owned by an entity controlled by Urban Deal’s Adam Brackman. As it happens, Urban Deal owns several parcels of land in the surrounding area. And a marketing flyer for one such parcel reveals an early version of a site plan for this garden of drinking . . .


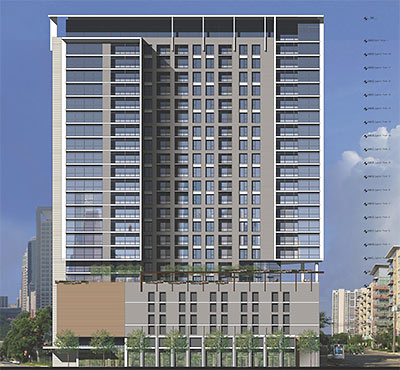
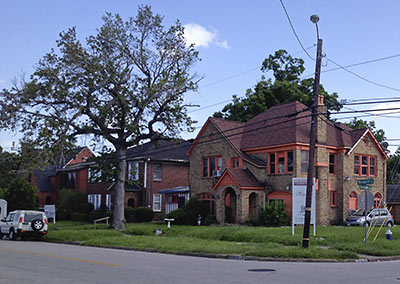
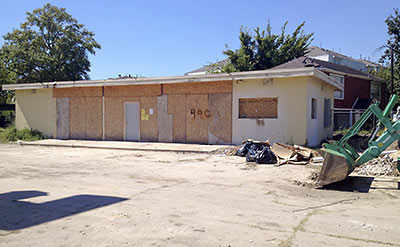
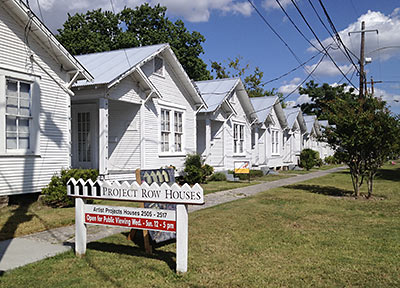
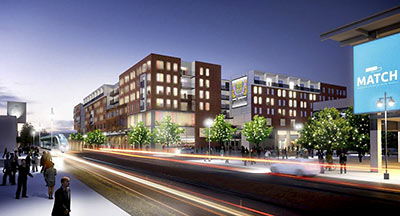
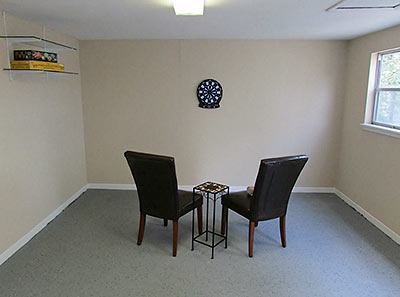
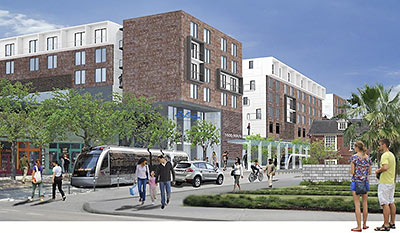

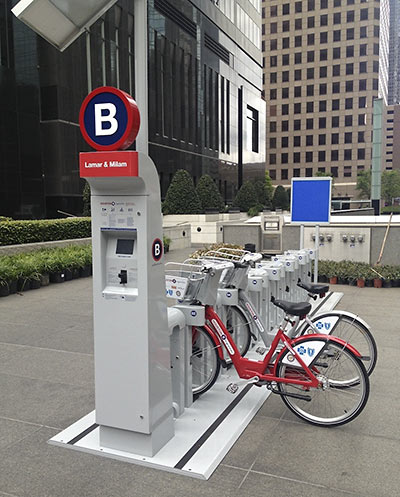
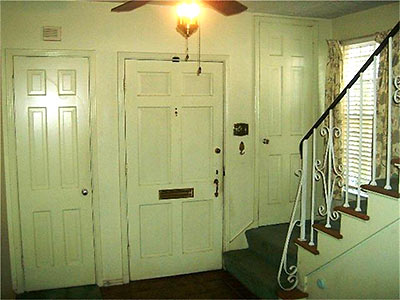
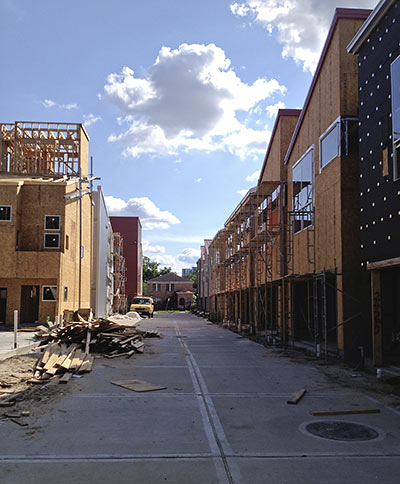
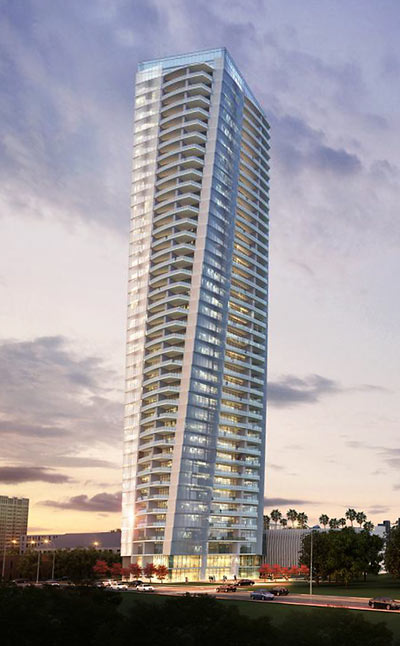
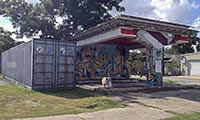 The Houston Chronicle reports a few more matter-of-fact details about Retrospect Coffee, the cafe that Tacos-A-Go-Go owners are planning to open in — but primarily around, it appears — that oft-painted former gas station at the corner of W. Alabama and La Branch near HCC and the Station Museum in Midtown: “
The Houston Chronicle reports a few more matter-of-fact details about Retrospect Coffee, the cafe that Tacos-A-Go-Go owners are planning to open in — but primarily around, it appears — that oft-painted former gas station at the corner of W. Alabama and La Branch near HCC and the Station Museum in Midtown: “