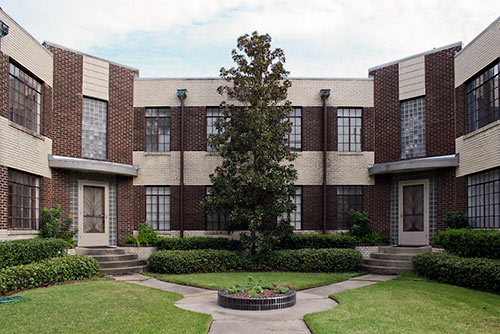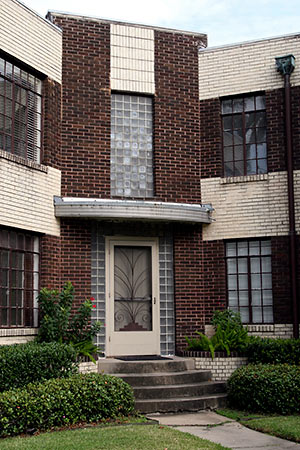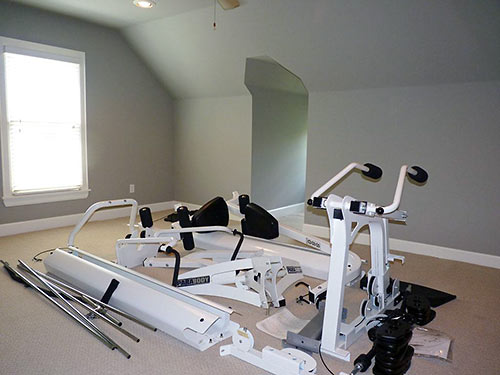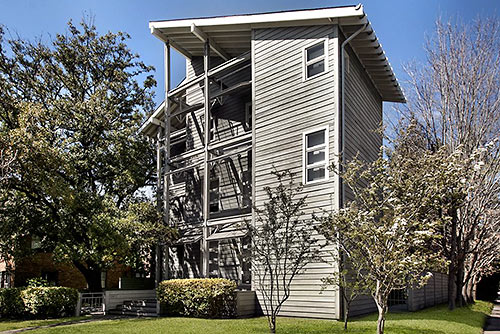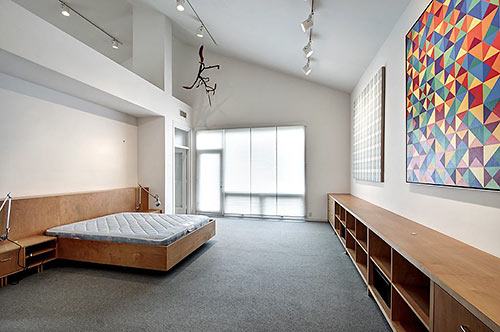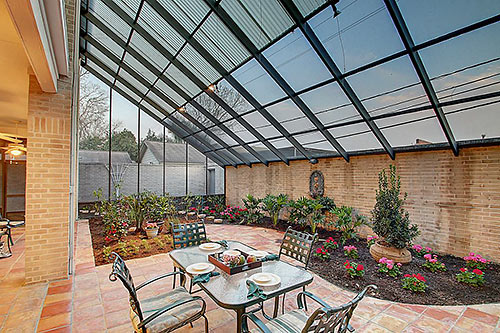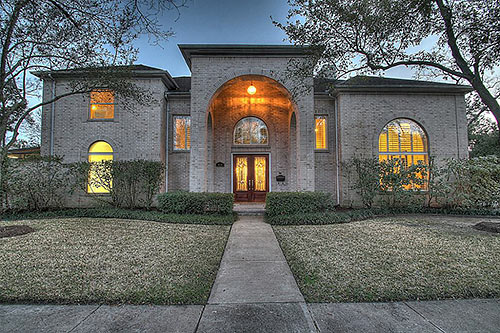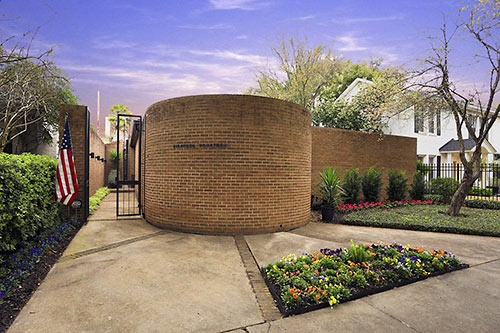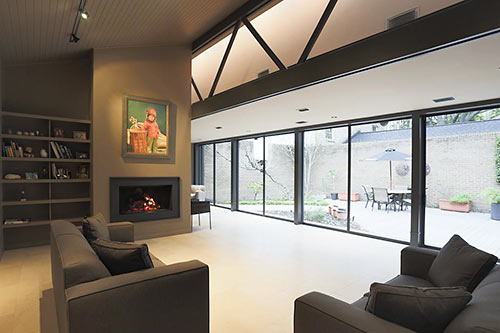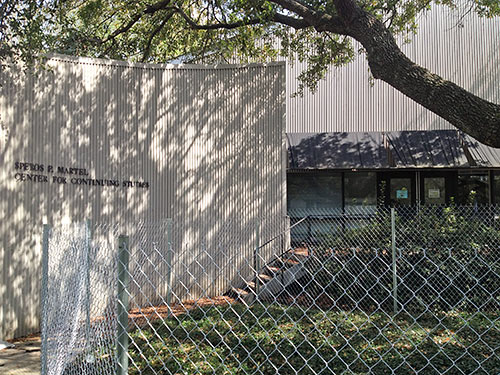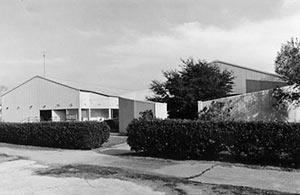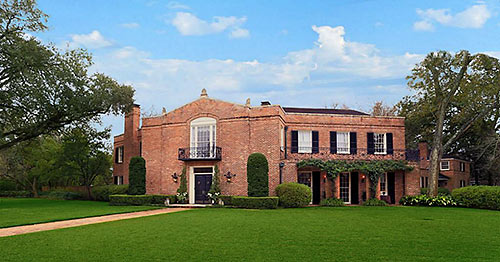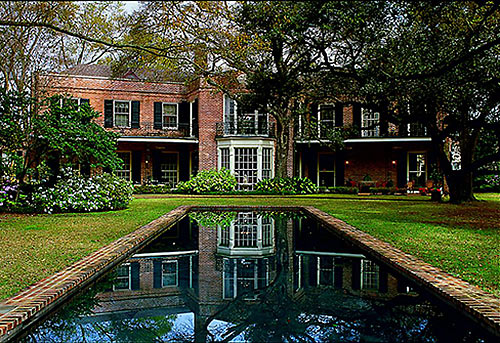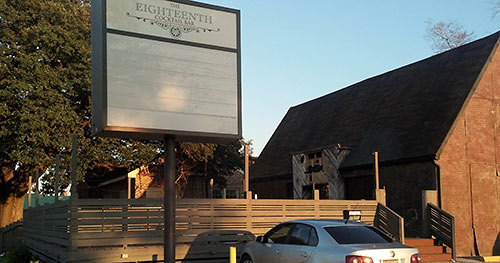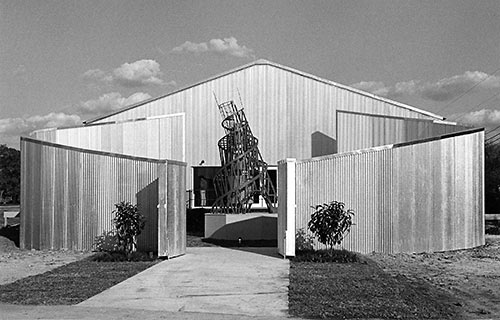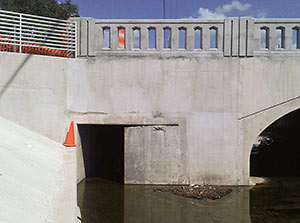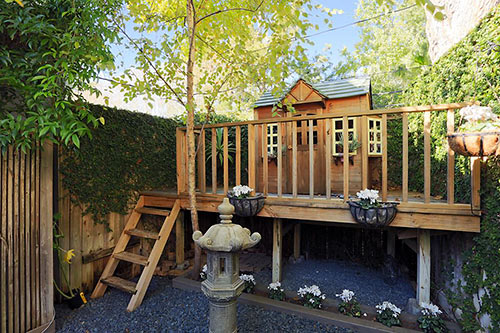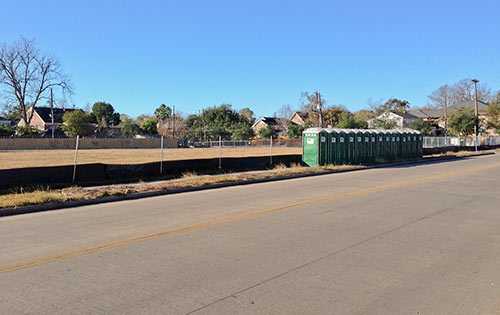
Judge Randy Wilson today issued a ruling affirming a jury’s conclusion that the proposed Ashby Highrise at 1717 Bissonnet St. would constitute a “nuisance.” But he couldn’t both grant an injunction preventing the building’s construction and award the complaining neighbors the approximately $1.6 million in damages determined by the jury, he explains, because that would constitute a “double recovery.” Instead, citing the extremely local nature of the nuisance, the difficulty of enforcing an injunction, possible harm to the developers, the disruption to city development rules a singular decision in this case would bring, and other concerns, he denied the injunction and the portion of the jury award for loss of use and enjoyment — but ordered the developers of the proposed 21-story building to pay 20 plaintiffs the $1.2 million the jury had apportioned for “lost market value damages,” because “these damages have already occurred.” The plaintiffs had argued they preferred an injunction to the payment; it’s likely they’ll appeal.
- Ashby High Rise Judge’s Order [Scribd]
- Breaking: Ashby case ruling will not stop high-rise [Prime Property]
- Judge denies injunction to stop Ashby high-rise construction near Rice Village [Click2Houston]
- Ashby Highrise coverage [Swamplot]
Photo of 1717 Bissonnet St.: Swamplot inbox


