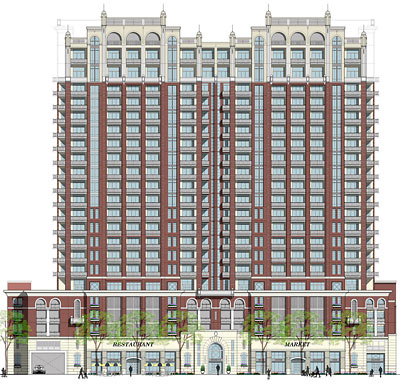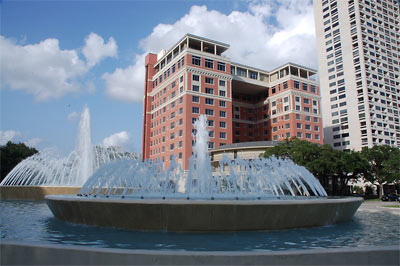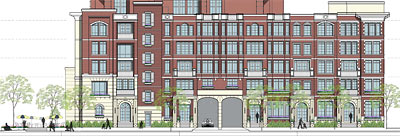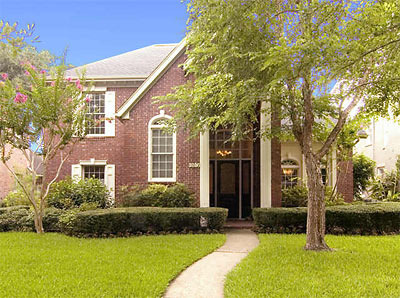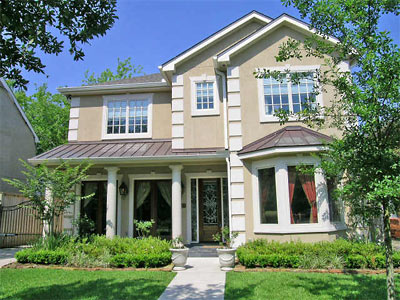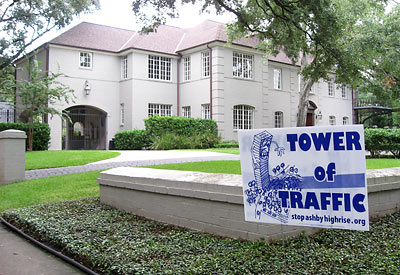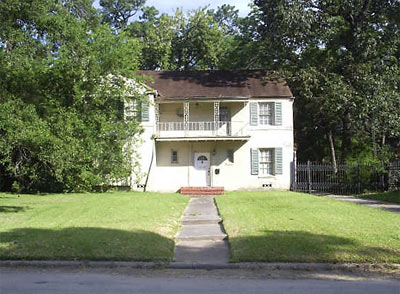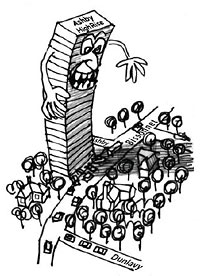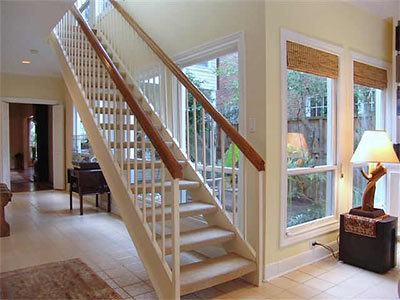
Our first stab at the Neighborhood Guessing Game attracted a good number of smart observations from sleuthing readers . . . and a winner!
Thanks to all those who hazarded a guess! Five commenters thought the house we featured on Tuesday was in West U. There were single votes each for Sugar Lakes, the Eldridge & Memorial area, Montrose, the Heights, “near Meyerland,” and Southgate.
Ah, the wisdom of the crowds baker’s dozen! West U it was! The West University Place 1 subdivision, to be exact.
The winner of this first competition is the appropriately named Buildergeek, who named West U first. But enlightening — or entertainingly obfuscating — commentary wins points too! Honorable mentions go to Houstonist‘s Jim Parsons, who guessed the house was a rehab from the 1980s or before:
The staircase is a giveaway in my mind — no self-respecting faux-neo-Georgian would have a staircase that Rhoda might have walked down.
. . . and to commenter Drew, who sounds a little like what we might expect if Sherlock Holmes had his own show on HGTV:
One of the early West U replacements. Built in the early 80s, given the finishes and selections. Larger than the standard West U lot, despite the red brick boxes and colonial style windows being so close to the neighbors. (Evidenced by the trees and added green space for the typical 5,000 sq ft WU lot. Must be west of Buffalo Speedway.
After the jump: Actual details on the featured West U home, which is actually for sale — “Rhoda”-style staircase, colonial-style windows, west-of-Buffalo-Speedway location, and all!


