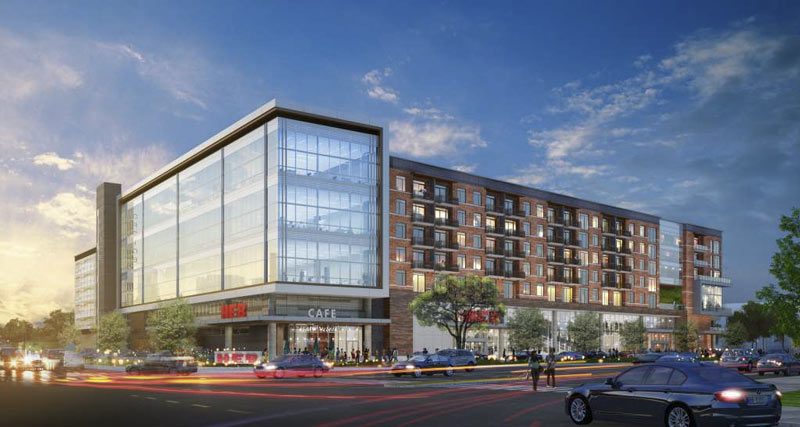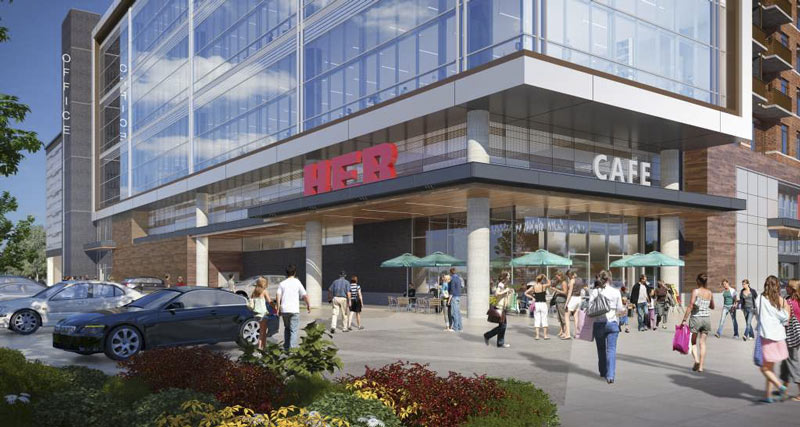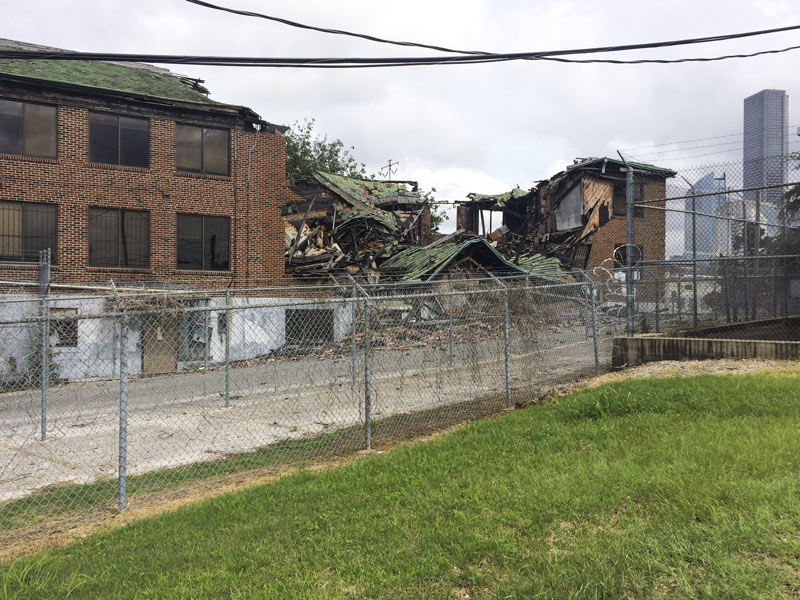
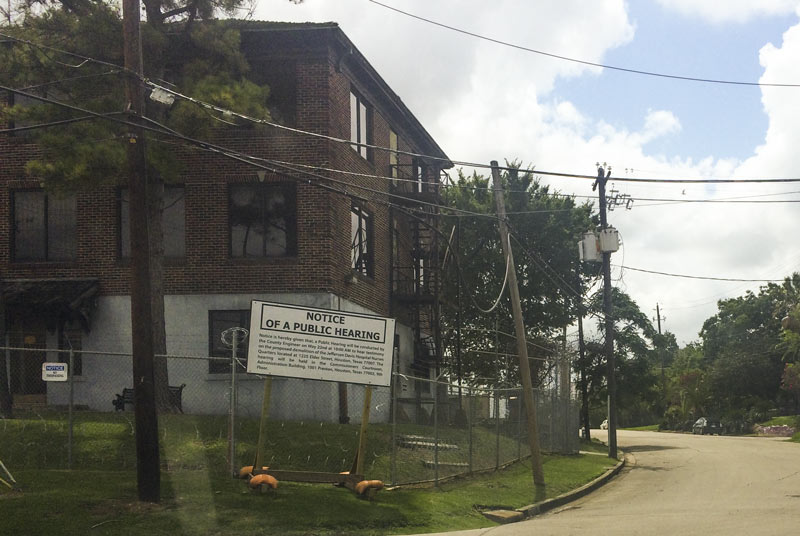
The partially ruined former Jefferson Davis Hospital nurses quarters at 1225 Elder St. — until very recently in the running for a spot on the National Register of Historic Places — was recommended for demolition at last week’s Harris County Commissioner’s Court meeting following a public hearing the day before. The building, tucked west of the elevated freeway tangle where I-45 splits from I-10 near Downtown, would have joined the nextdoor former Jefferson Davis Hospital itself on the historic registry — instead, it looks like the structure will finally meet meet the ‘dozers after its long slow decline, accelerated by damage from a fire in 2013 that lead to last year’s semi-collapse.
Next door, the 4-story hospital structure (built in 1924, and replaced by 1938 with another Jefferson Davis Hospital where the Federal Reserve building now stands on Allen Pkwy.) cycled through various modes of use and disuse until its early 2000’s restoration into the Elder Street Artist Lofts, which serve as low-rent apartments and studios for artsy types. That redevelopment, of course, involved carefully digging around the dozens of unmarked graves turned up on the surrounding land, which beginning in 1840 had served as the second city cemetery (and as the final resting place for a hodgepodge likely including  Confederate soldiers, former slaves, victims of the 1860s yellow fever epidemics, people who died in duels, Masons, and a variety of others). The hospital’s name is still carved above the lofts’ entrance:
CONTINUE READING THIS STORY
First Ward Fire Damage by HFD
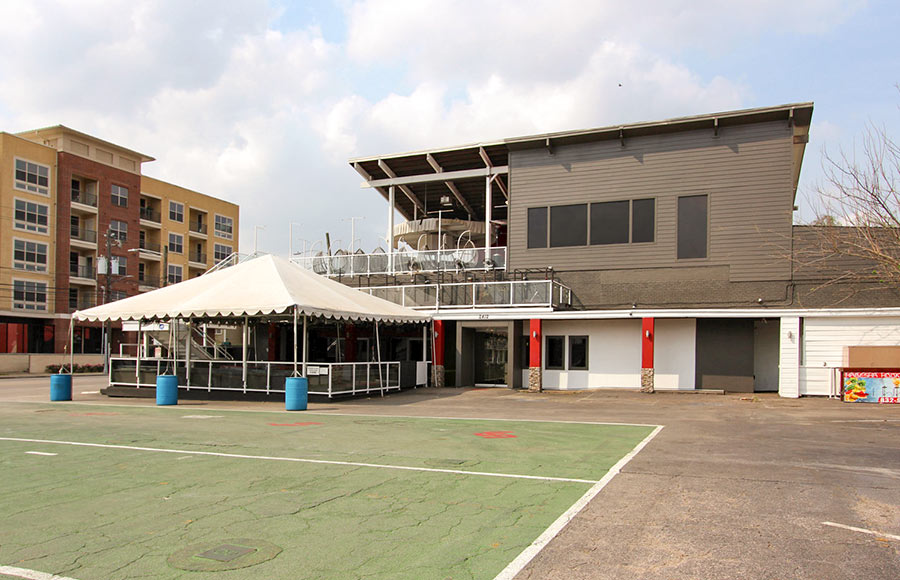
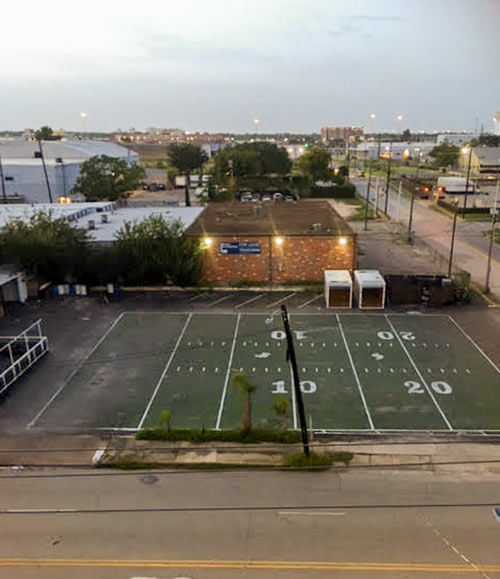


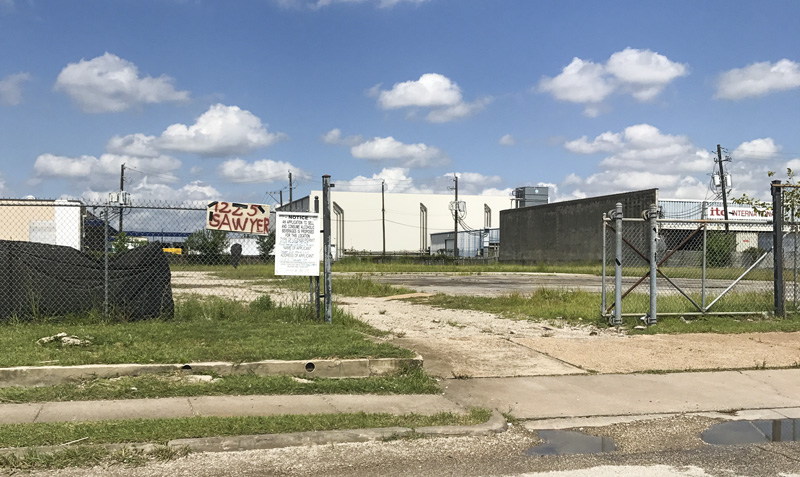
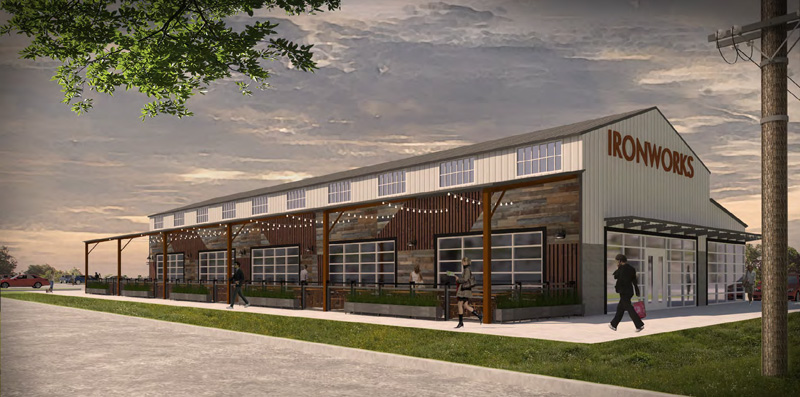
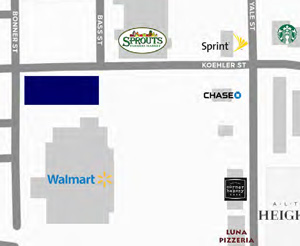
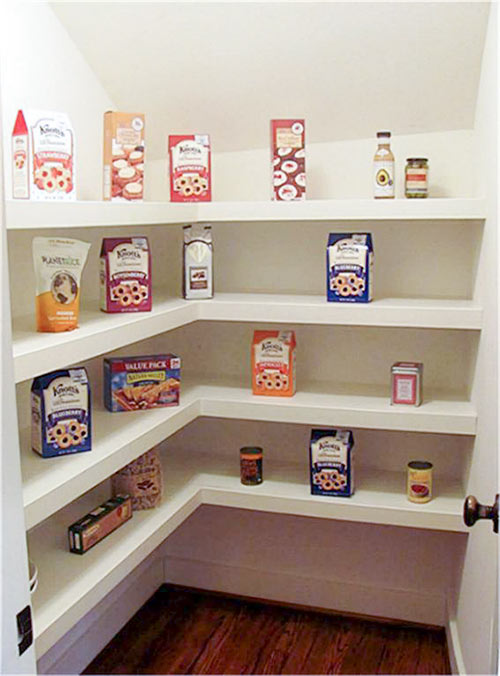
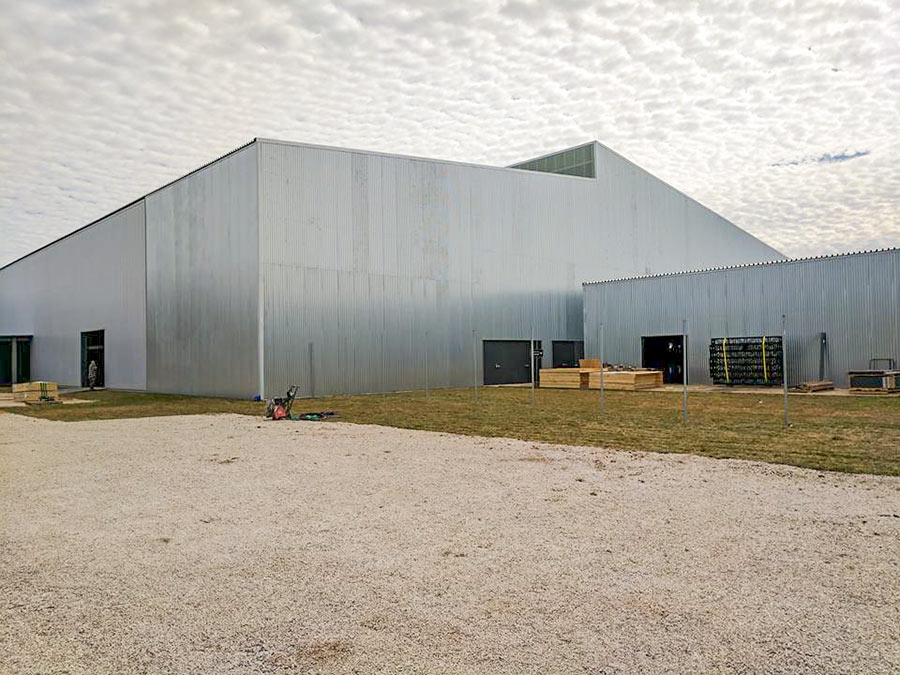 The team behind Club Nomadic, the 3-story, 64,000-sq.-ft. comes-with-the-Super Bowl traveling behemoth of a temporary nightclub that was open for 3 nights only at 2121 Edwards St. earlier this year, starts planning for its next incarnation “roughly a year” in advance, lead designer Joanna-Maria Helinurm says.
The team behind Club Nomadic, the 3-story, 64,000-sq.-ft. comes-with-the-Super Bowl traveling behemoth of a temporary nightclub that was open for 3 nights only at 2121 Edwards St. earlier this year, starts planning for its next incarnation “roughly a year” in advance, lead designer Joanna-Maria Helinurm says. 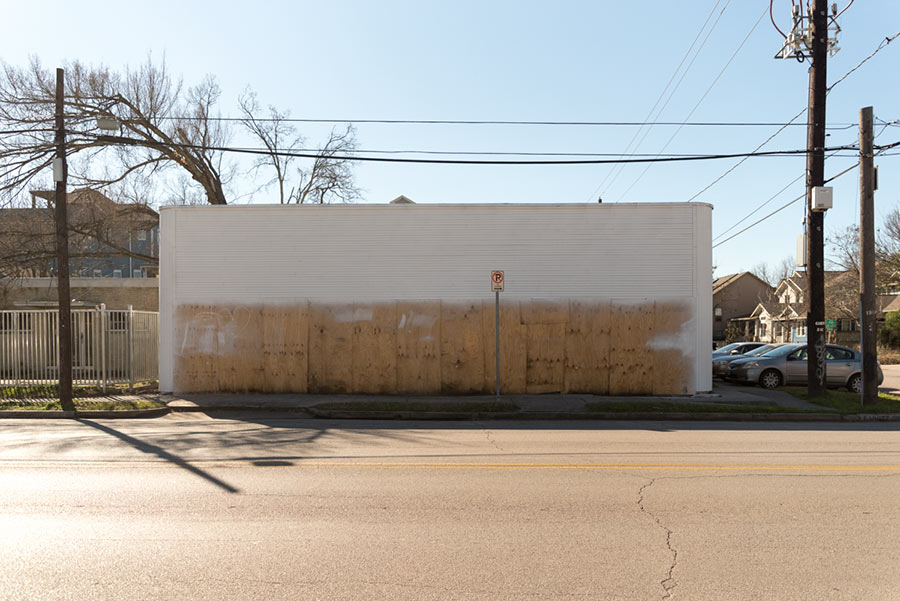
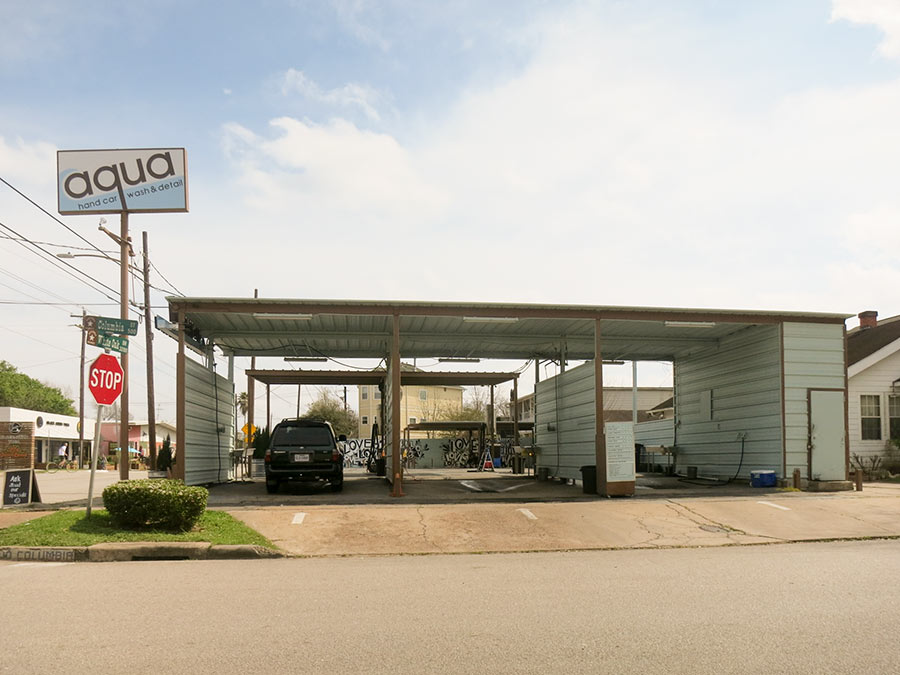
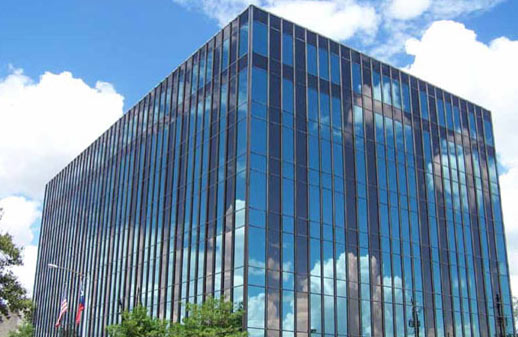
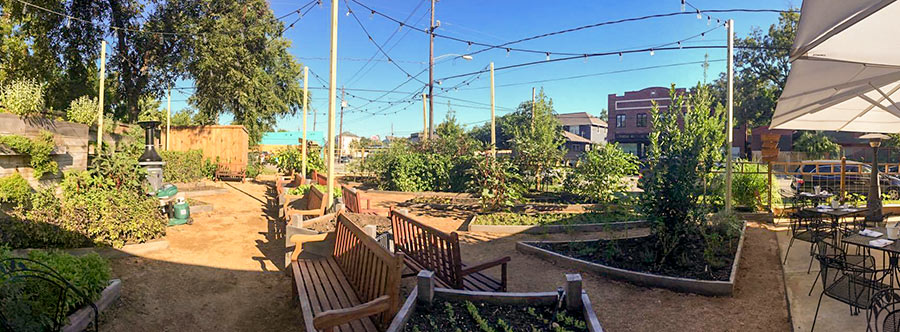
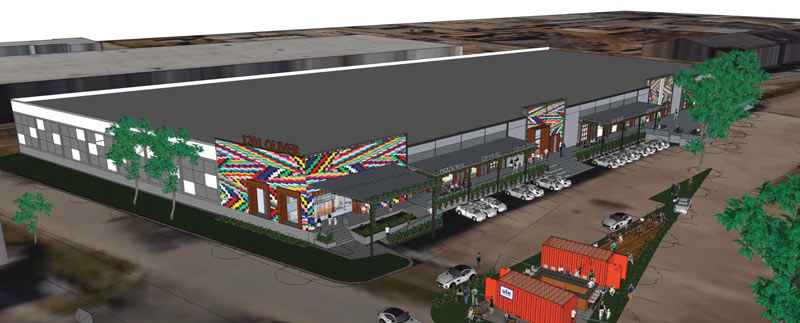


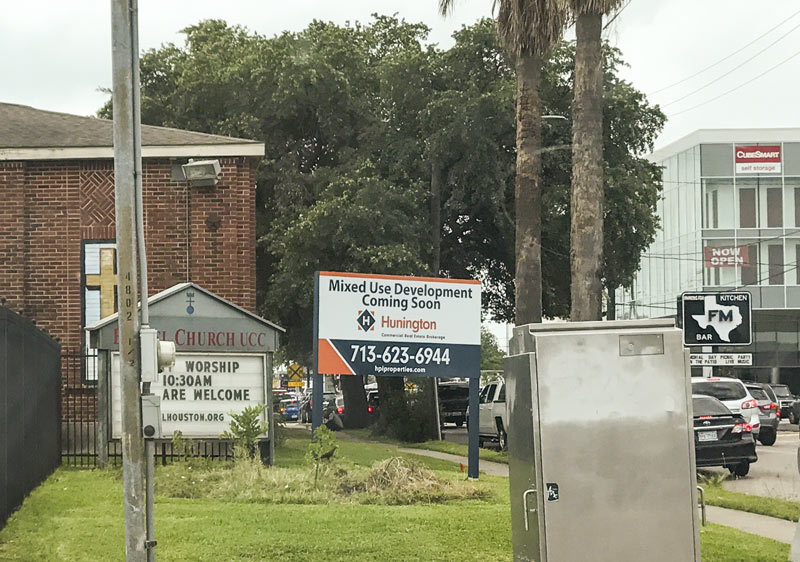
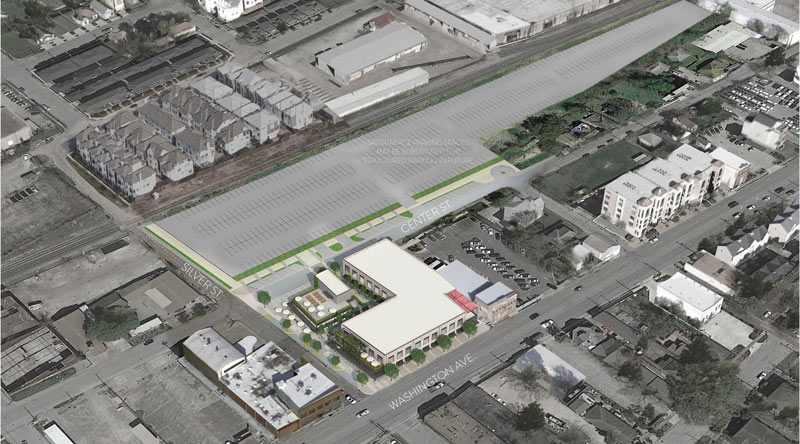
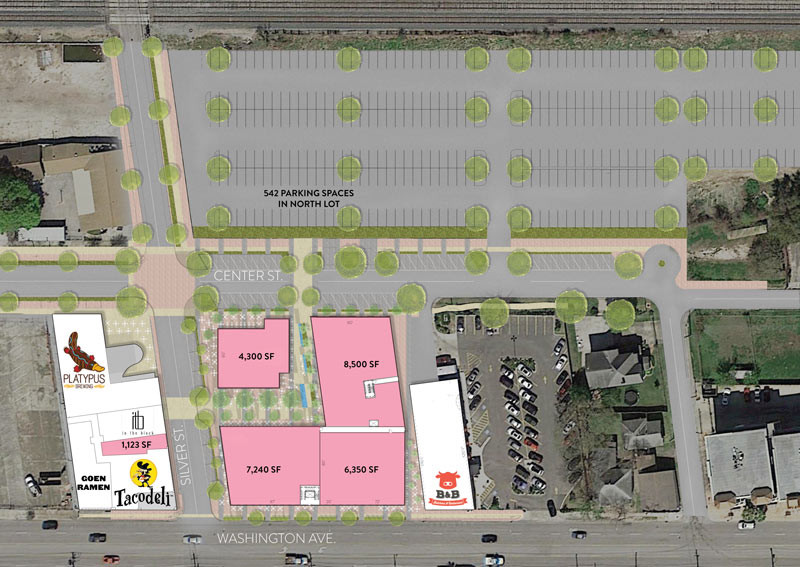
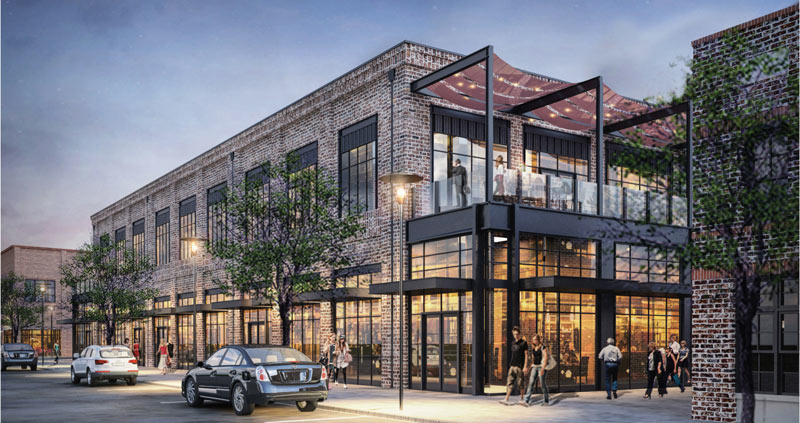
 “In their rush to capitalize on the popularity of the district, businesses and developers have awkwardly assumed the mantle of the name ‘Heights,’ even though they’re clearly outside the zone of its accepted borders,” writes Jeff Balke this morning for the Houston Press. Where exactly are those accepted borders? And which variation means what?
“In their rush to capitalize on the popularity of the district, businesses and developers have awkwardly assumed the mantle of the name ‘Heights,’ even though they’re clearly outside the zone of its accepted borders,” writes Jeff Balke this morning for the Houston Press. Where exactly are those accepted borders? And which variation means what? 