JUDGE EMMETT HAS AT LEAST 6 THINGS TO SAY ABOUT THE ASTRODOME 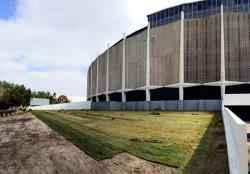 It’s time again this Groundhog Day afternoon for the County Judge’s annual State of the County address. Judge Emmett’s speech was slated to include 6 points about the State of the Astrodome (which, as Astros historian Mike Acosta notes, is now fence-free and getting some new landscaping, as pictured above). The points, as summarized by the Houston Chronicle: “1. The Dome is iconic and revered by ‘a large majority’ in the county. 2. The Dome belongs to Harris County and is fully paid for. Upkeep costs are minimal. 3. The Dome is structurally sound, but a major repurposing will cost hundreds of millions. 4. Anything done to alter the Dome must be approved by the Texas Historical Commission. 5. The Houston Livestock Show and Rodeo and the Houston Texans have contractual rights at NRG Park, and the county must keep its end of that bargain with maintenance. 6. No private interest has come up with the money to save the Dome.” The latest plans being batted around for the Dome: bring the first floor up to ground level to create parking or storage space underneath, then start talking about a public-private-retail-indoor-park space. [Houston Chronicle, previously on Swamplot] Photo: Mike Acosta
It’s time again this Groundhog Day afternoon for the County Judge’s annual State of the County address. Judge Emmett’s speech was slated to include 6 points about the State of the Astrodome (which, as Astros historian Mike Acosta notes, is now fence-free and getting some new landscaping, as pictured above). The points, as summarized by the Houston Chronicle: “1. The Dome is iconic and revered by ‘a large majority’ in the county. 2. The Dome belongs to Harris County and is fully paid for. Upkeep costs are minimal. 3. The Dome is structurally sound, but a major repurposing will cost hundreds of millions. 4. Anything done to alter the Dome must be approved by the Texas Historical Commission. 5. The Houston Livestock Show and Rodeo and the Houston Texans have contractual rights at NRG Park, and the county must keep its end of that bargain with maintenance. 6. No private interest has come up with the money to save the Dome.” The latest plans being batted around for the Dome: bring the first floor up to ground level to create parking or storage space underneath, then start talking about a public-private-retail-indoor-park space. [Houston Chronicle, previously on Swamplot] Photo: Mike Acosta
Tag: Adaptive Reuse
COMMENT OF THE DAY: HOW TO CONSOLIDATE PRESERVATION EFFORTS FOR 2 OF HOUSTON’S LARGEST AILING HISTORICAL STRUCTURES  “Move the Battleship Texas in pieces to be dry-docked inside the ‘Dome and create the World’s Biggest Ship in a Bottle. This is Texas, damnit!” [J, commenting on The Future Is Now in Houston; Yet Another New Heights Project from Treadsack; previously on Swamplot] Illustration: Lulu
“Move the Battleship Texas in pieces to be dry-docked inside the ‘Dome and create the World’s Biggest Ship in a Bottle. This is Texas, damnit!” [J, commenting on The Future Is Now in Houston; Yet Another New Heights Project from Treadsack; previously on Swamplot] Illustration: Lulu
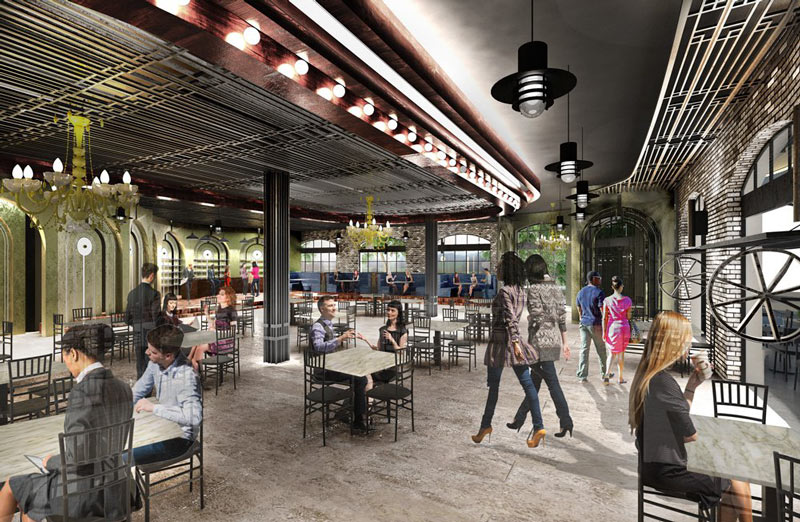
A clearer picture is emerging of Ancorian’s East Village development, headed for 2 blocks along St. Emmanuel St. in East Downtown between Lamar and Polk Sts. A Houston branch of the Swedish Our/Vodka distillery project plans to move in at the corner of Lamar and Hutchins St.; a block of office space in the complex has been claimed by Three Square Design Group, whose past work includes projects for Buffalo Bayou, Fort Bend, and Karbach breweries. On Polk St. at the other end of the development, The Secret Group’s not-so-secret comedy club has been under renovation for some time.
Investor-geared materials on the development also name Dallas’s Truck Yard as a planned occupant — the food-truck friendly beer and cocktail bar currently sells drinks out of an open-air building, an Airstream trailer, and a treehouse at its existing location up north.
Meanwhile, renderings have been released of the Chapman & Kirby gastropub, headed for the warehouse at the corner of Lamar at St. Emanuel St. The building was occupied until the start of this year by Asian-American restaurant supplier Kitchen Depot (which has moved out to a location on Harwin Dr. at S. Gessner Dr. near Beltway 8); the East Downtown space will be renovated and made over per designs by MÄk Studio.
The front of the building is depicted with nearly a dozen new windows or entryways:
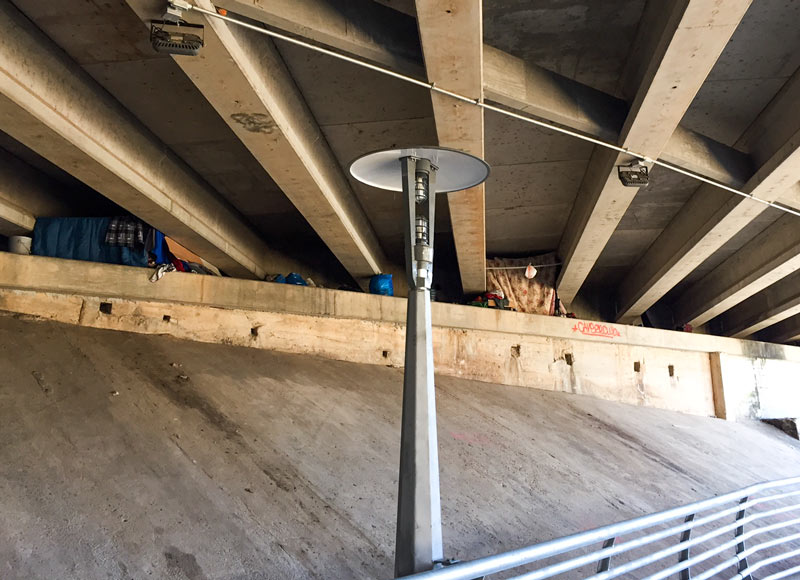
The encampment under Louisiana St. (shown above) was dismantled earlier today; a reader sends both now-you-see-it and now-you-don’t shots. The camp was previously tucked above the south bank of Buffalo Bayou, about halfway between Sesquicentennial Park and Allen’s Landing.
The removal appears to have been carried out by workers for Houston First, responsible for maintenance of public venues such as Miller Outdoor Theater and the George R. Brown Convention Center, along with a list of downtown parks that includes Sesquicentennial and the Sabine Promenade. Houston First also works on marketing and branding for the venues (and more generally for “the Houston product”) in partnership with the Greater Houston Convention & Visitors Bureau.
Here’s what the spot looked like after today’s clear-out:
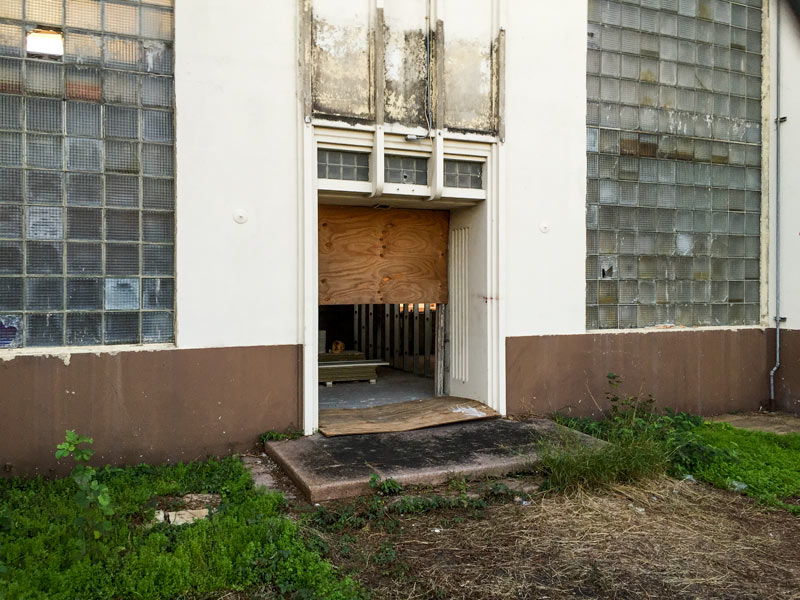
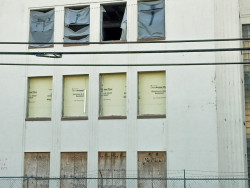
Take a gander at the 0ld Schlumberger building at the corner of Leeland St. and Delano. New photos of the 25,000-sq.-ft. building show a structure now slightly less windowless than back in 2013, when mobile app developer ChaiOne announced an intended Spring 2014 move to the top floor. A reader in the area reports that work such as drywall and A/C installation appeared to be happening this past summer, but seemingly stopped again in July, with little activity visible on the property since.
Plans for ChaiOne’s renovation, designed by Austin firm Bercy Chen Studio, incorporated ground-floor retail beneath 2 floors of offices:
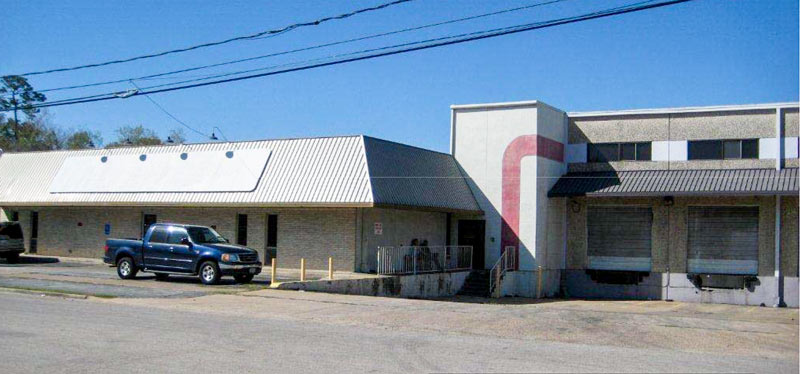
Eureka Heights Brewing Company employees will get to work on beer as soon as they’re done “powerwashing the hell out of this warehouse” — that 22,000-sq.-ft. one formerly occupied by Jake’s Finer Foods on W. 18th St., half a block west of N. Durham Dr. (and even closer to the border of the Height’s historically (nominally) dry zone.) The brewery’s webpage also proudly touts its proximity to the trace of the Eureka Heights Fault, which crosses White Oak Bayou about where Ella Blvd. does (just a few blocks to the west of the newly leased space).
Other beer endeavors currently fermenting in and around the Greater Heights area include Platypus Brewpub (preparing to slip in behind the Tacodeli and upscale barbershop on their way to Washington Ave), Holler Brewing Company (planned for the Artists Alley section of the Sawyer Yards Development), Allen’s Landing Brewing Company (3540 Oak Forest Dr., a few blocks west of Petrol Station), and the seemingly-yet-unmoored Great Heights Brewing Company, which claims a numberless address on Heights Blvd. on its Facebook page.
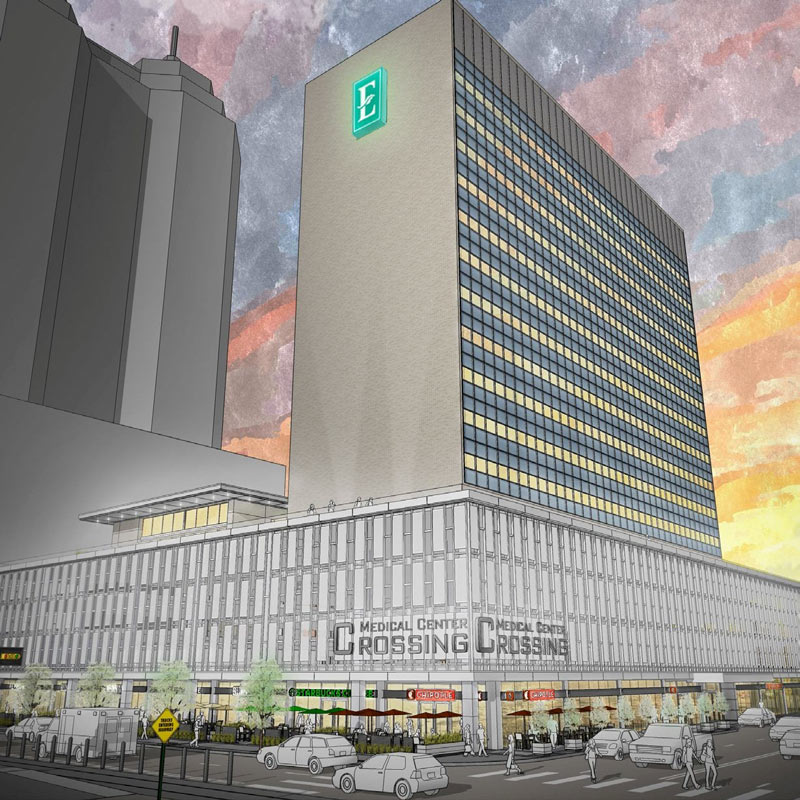
Just north of the hypodermic peaks of the St. Luke’s Medical Tower on Main St., the tower at 1709 Dryden Rd. is slated for redevelopment as the Medical Center Crossing complex — the office space, leased by Baylor as recently as 2013, will be converted into an Embassy Suites hotel (shown from the northeast corner in the rendering above). The tower was sold at the end of 2014 to an entity connected to Pritesh Patel — the Fort Worth developer who previously purchased the Samuel F. Carter building at 806 Main St. and turned it into a JW Marriott after peeling off the building’s extra glass-and-marble skin.
Ground-level retail will remain and expand — a siteplan released by Transwestern shows most of the building’s remaining restaurant tenants still in place, with an existing parking garage ramp exiting onto Fannin seemingly replaced by a 1,670-sq.-ft. storefront spot (Retail E in the plan below):
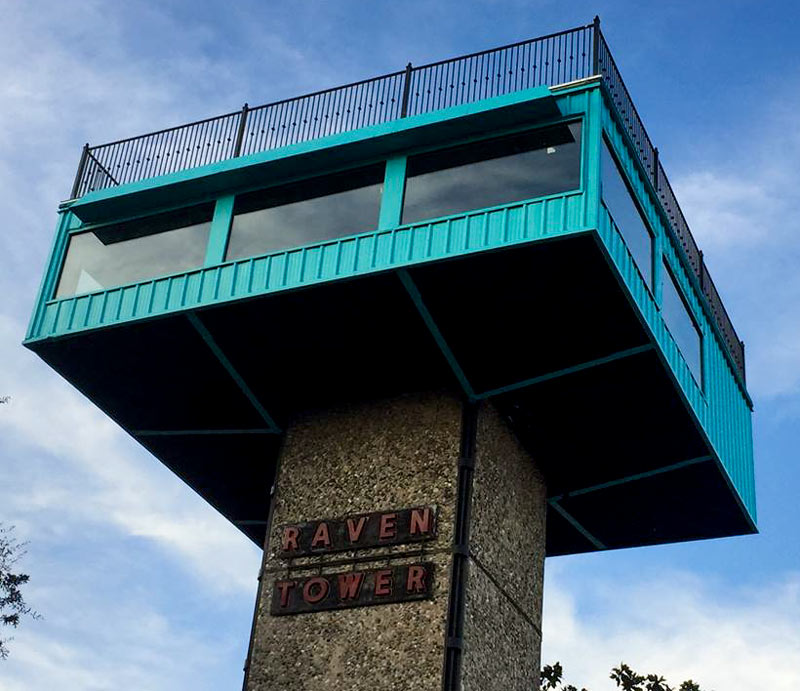
The Raven hasn’t landed yet — but the metal-fabrication-shop-turned-icehouse’s website and Facebook page are touting a January 19th Grand Opening date, complete with the kickoff to the venue’s live music lineup. On the other side of the complex, associated White Oak Music Hall itself isn’t scheduled to open until May.
The ice house and its sky-high 70s-bachelor-pad lounge are tucked back off of N. Main along North St., separated from I-45 by only the Skylane Apartments. (The iconic den-on-a-stick can be spotted through the trees from I-45 north of Quitman, just before the freeway ducks under the North St. bridge.)
New renderings posted last month by the bar show the details of the rest of the Raven Tower’s indoor and outdoor spaces:
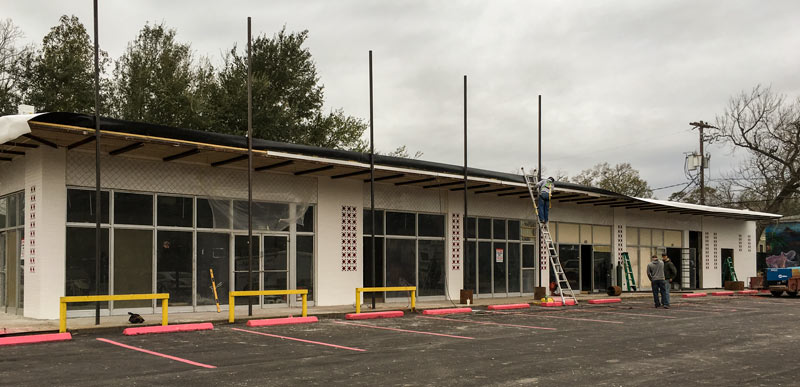
A makeover is underway at the Heights Plaza at 420 E. 20th St. between N. Main and Heights Blvd. Swamplot reader JerseyGirl sends photos of the strip center, once home to Sunny’s Washateria and J & R Boudin; the building is keeping some of its 1970s architectural details (such as those embedded cinderblocks) but is also getting some updates, including a total interior redo and a new white and bubblegum color scheme extending to the parking lot.
Workers on the site confirmed that one of the new tenants will be Birds Barbers, an Austin salon known for providing Shiner Bock as part of its customer experience — in addition to using it as a styling product, for “hair that is smooth and full of shineâ€. Steel City Pops will also move in — the Alabama-based popsicle chain, which the owner modeled off a Mexican paletas store encountered in Nashville, currently lists flavors including buttermilk, wassail, and spruce on the menu of their Dallas location.
Earlier renderings from Schaum & Shieh show the Heights Plaza strip center (to be rechristened The 420) as it may soon appear — give or take a high-gloss sheen, and those pink parking stops and bricks:
DUTCH ARCHITECT READY FOR FUTURE MIXED-USE RESIDENTIAL DEVELOPMENT IN ABANDONED OIL TANKERS Meanwhile, in Amsterdam: As the IMF announces predictions of oil prices as low as $20 to $30 per barrel, architect Chris Collaris is already deep into planning for the conversion of empty oil megatankers into residential and mixed-use spaces. Collaris refers to “an overdose of pretentious iconic buildings” in oil-wealthy Persian Gulf states such as Dubai, and suggests that retrofitted tankers would serve as “a true icon” of today’s economic landscape “into the present and next era”, referencing a hypothetical post-oil future. Check out interior and exterior renderings and plans for the group’s inaugural design: the enormous Black Gold. [Chris Collaris, via CityLab]
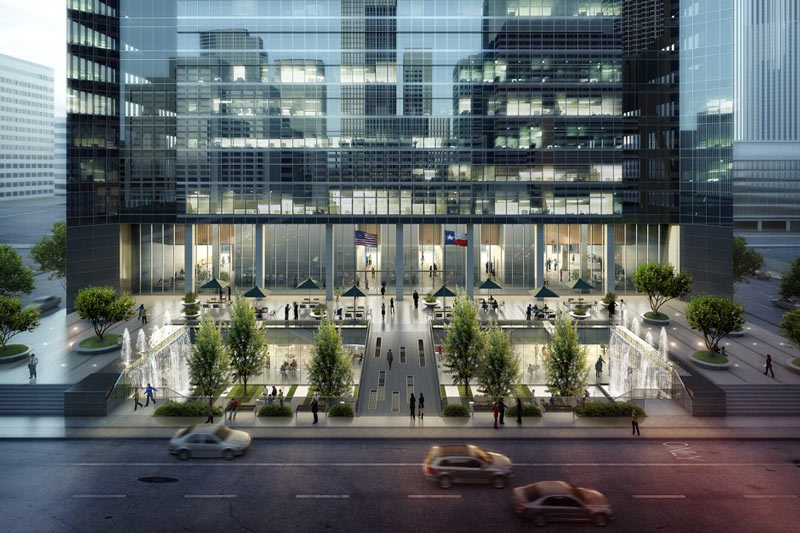
Permits were issued yesterday for construction of a new tunnel concourse below 800 Bell St. —Â the Louisiana tunnel will be tied into the new digs planned beneath the former ExxonMobil building, at the corner of Bell and Milam downtown.
Following Exxon’s gradual withdrawal north to its new Woodlands campus, the Bell St. building is being completely redone — beneath a fancy new hat, the structure’s exterior fins will be engulfed in a new glass skin to add 100,000 sq.ft. of floorspace to the building. Eric Anderson told the HBJ last year that the only part of the building that wouldn’t be replaced is the concrete.
Renderings and site plans from architects Ziegler Cooper now provide a glimpse into plans for the basement and coming tunnel connections as well:
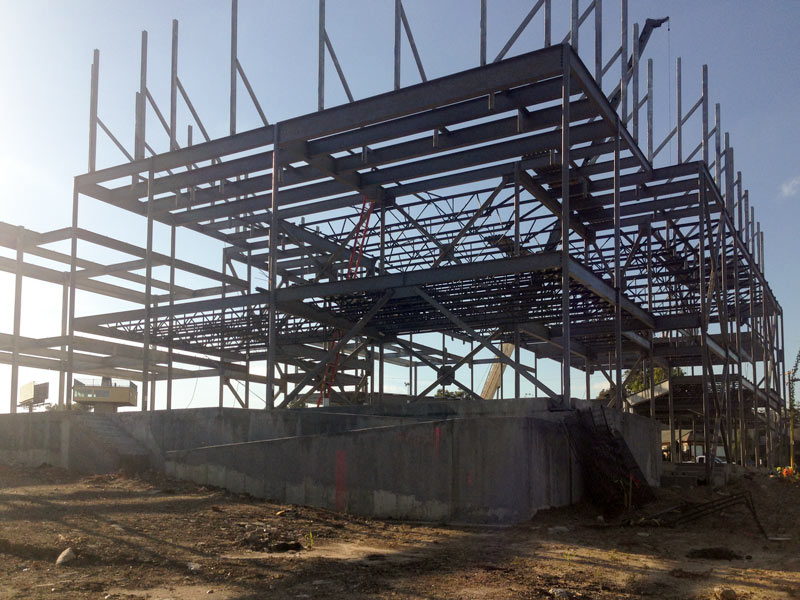
Steel is up at 2915 N. Main just east of I-45, where the White Oak Music Hall is slowly getting ready to party. The indoor-outdoor concert venue, a project of former-Fitzgerald’s-operator Pegstar, is expected to be finished dressing up some time next May.
The photo above, peering northwest up N. Main Street, looks through the skeleton of the main building on the site, where 2 of the venue’s 3 stages will be situated. The rendering below looks at the structure from the opposite corner, facing the street:
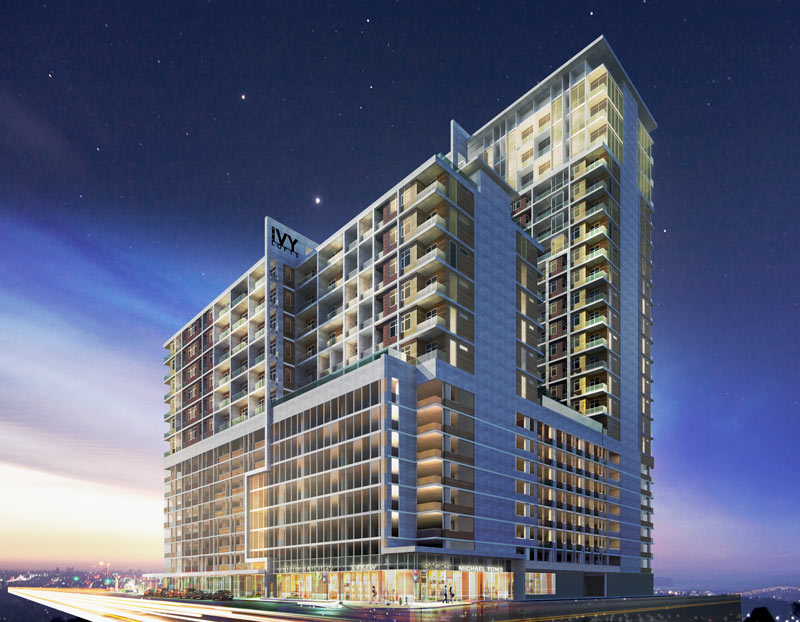
“Some buzz” has made its way back to the Ivy Lofts developers since news of the plans for Houston’s tiniest condos began to spread — so much buzz, in fact, that Novel Creative Development is responding to the pushback with a change in sales tactics. The group announced in an email that Ivy Lofts buyers will have the option to lump 2 adjacent units together and customize the floorplan, giving residents more space if needed.
The promotion team is also working hard to rebrand the proposed floorplans with the names of famously dense cities, instead of describing the units by their size. “It’s not fair to label these spaces by square footages,†says marketing director Brandon Vos in a RE/MAX press release. “We had to come up with new names since so many rooms double in usage.”
The newly internationalized units include The Tokyo, the project’s itsy-bitsiest floor plan, which measures in at 300 sq. ft. and will be priced starting at $119,000.
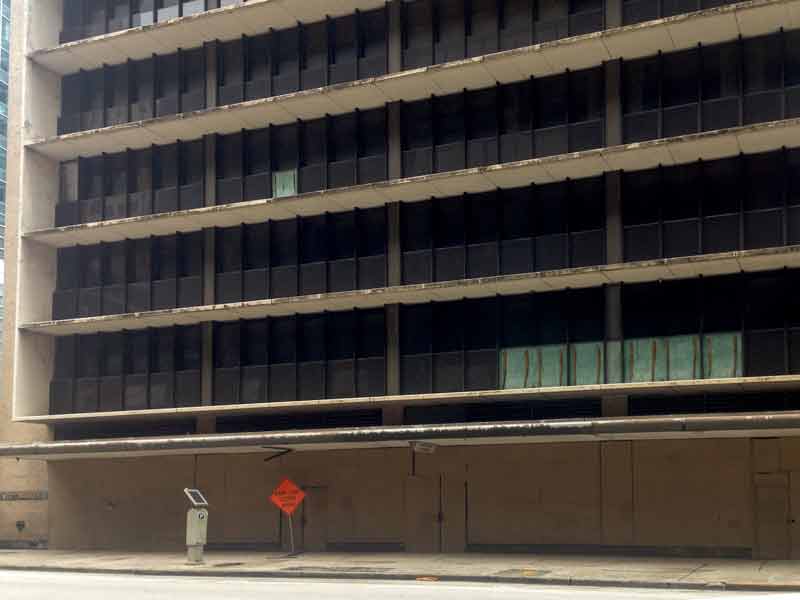
After more than 2 decades of abandonment, the Melrose Building at 1121 Walker is getting some TLC: a total makeover as part of conversion of the building to a Le Meridien hotel. Permits were issued the week of Thanksgiving to begin a complete overhaul of the interior; the exterior will receive an update as well.
The remodel will attempt to restore the youthful good looks of Houston’s oldest Modern skyscraper — as shown in the rendering below, the renovation will bring back the building’s original color scheme:
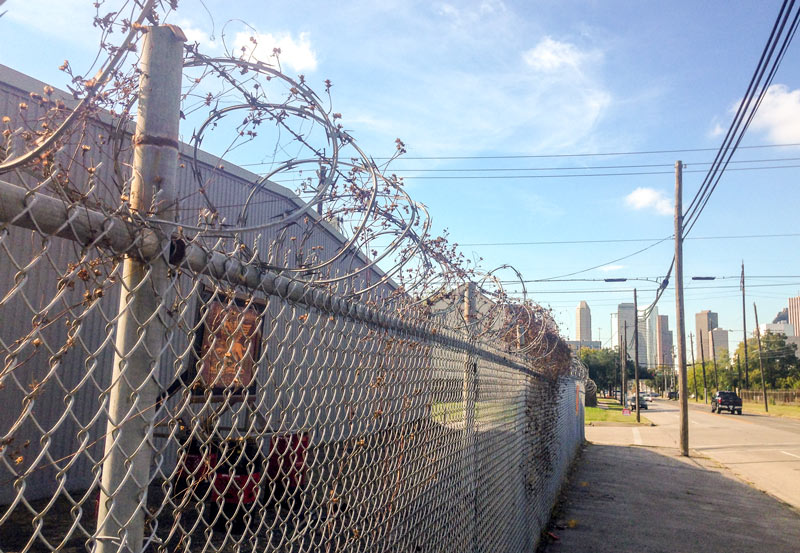
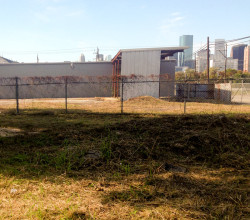 The muffled whir of power tools could be heard last week through the razorwire-topped fence and metal siding of the former Leeland Wholesale Grocery, south of Leeland St. between Live Oak and Nagle. The 10,000-sq.-ft. warehouse is being converted into a sales center and showroom for the Ivy Lofts micro-unit condominium highrise, which will eventually spring up on the same city block. The warehouse will be outfitted with several full-scale models of the project’s adorably tiny floorplans, which start at a dorm-room-reminiscent 300 sq.ft. An Ivy Lofts marketing representative for the project assured Paul Takahashi of the HBJ that the lack of wasted space in the units “will change the way Houstonians live.”
The muffled whir of power tools could be heard last week through the razorwire-topped fence and metal siding of the former Leeland Wholesale Grocery, south of Leeland St. between Live Oak and Nagle. The 10,000-sq.-ft. warehouse is being converted into a sales center and showroom for the Ivy Lofts micro-unit condominium highrise, which will eventually spring up on the same city block. The warehouse will be outfitted with several full-scale models of the project’s adorably tiny floorplans, which start at a dorm-room-reminiscent 300 sq.ft. An Ivy Lofts marketing representative for the project assured Paul Takahashi of the HBJ that the lack of wasted space in the units “will change the way Houstonians live.”
Developer Novel Creative Development anticipates opening the sales center in April and selling all of the planned tower’s units before demolishing the warehouse as contractors break ground on the highrise itself in June. Plans for the tower (shown below from the south) include 7 floors of parking, ground-level retail space, and various recreational nooks:

