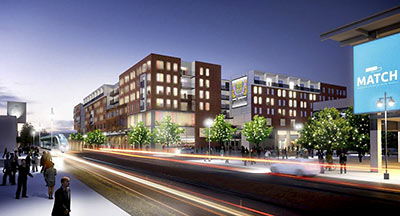
Here’s a view, from high above the auto-repair shop to its northeast, of that 7-story apartment block Trammell Crow Residential plans to build on the block-sized vacant lot at the corner of Main St. and Hadley it purchased last month from the Houston Fire Museum. The 215-unit building designed by Houston’s EDI International will be called the Alexan Midtown. The 1.44-acre property was given to the fire museum in the mid-1990s by anonymous donors, writes the HBJ‘s Shaina Zucker. The institution accepted the buyout offer after a lackluster 9-year fundraising campaign to build a new exhibit hall on the property on the rail line 3 blocks south of the Pierce Elevated flamed out. Construction is scheduled to begin in January.
- Midtown multifamily project to break ground in January [Houston Business Journal]
- Previously on Swamplot: Alexan Picks Up Midtown Apartments in Fire Sale
Rendering: Trammell Crow Residential/EDI International


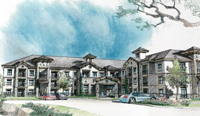 Here’s a rendering of the complex Alliance Residential has just started building north of the
Here’s a rendering of the complex Alliance Residential has just started building north of the 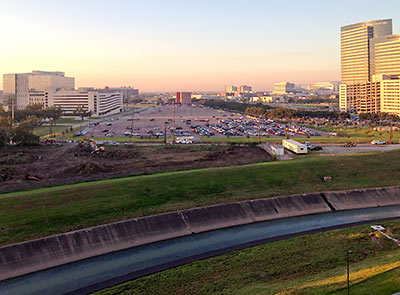
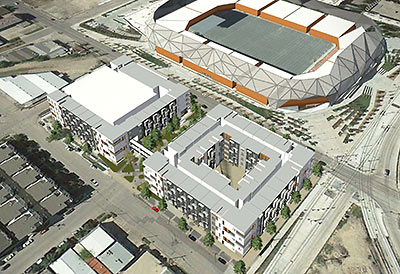
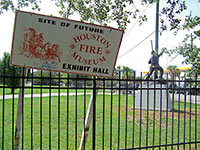 How, uh . . . successful was the 9-year-long, $9 million fundraising effort for the new Houston Fire Museum exhibit hall planned for the vacant lot on Hadley St. in Midtown, between Main and Travis? Reporters Nancy Sarnoff and Allan Turner explain it this way: “No money will be returned to donors, [Museum board member and treasurer Bill Edge] said, because none was collected.” Plans to turn the 1.44-acre grass-covered site next to the rail line into a fire-themed public park also flamed out. Instead, the museum is giving up and selling off the land — to
How, uh . . . successful was the 9-year-long, $9 million fundraising effort for the new Houston Fire Museum exhibit hall planned for the vacant lot on Hadley St. in Midtown, between Main and Travis? Reporters Nancy Sarnoff and Allan Turner explain it this way: “No money will be returned to donors, [Museum board member and treasurer Bill Edge] said, because none was collected.” Plans to turn the 1.44-acre grass-covered site next to the rail line into a fire-themed public park also flamed out. Instead, the museum is giving up and selling off the land — to 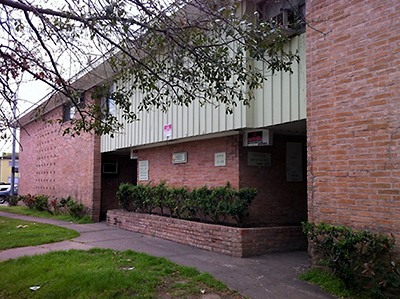
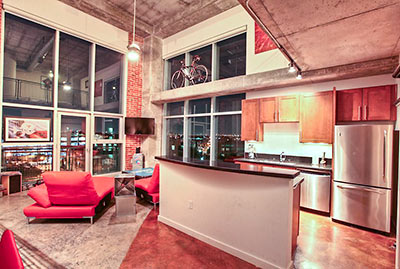
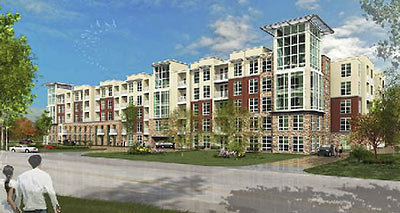
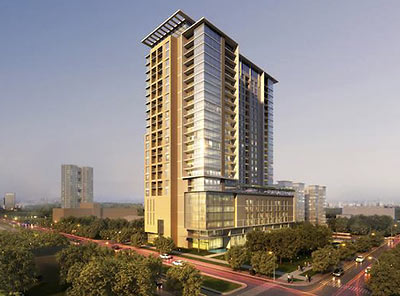
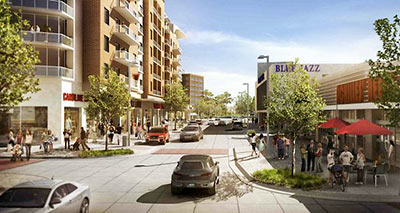
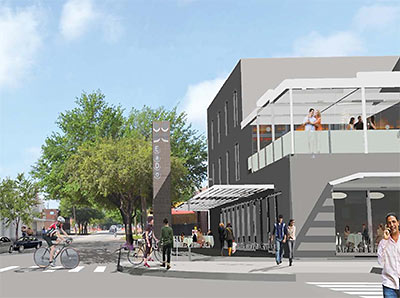
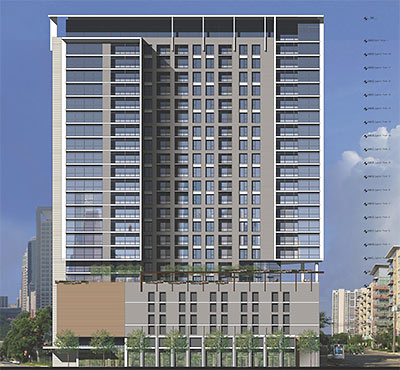
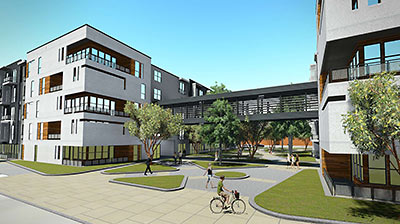
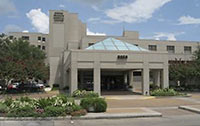 The proud new owners of the 300,000-sq.-ft. Spring Branch Medical Center say they plan to flip the 18-acre property on Long Point Rd. into a residential and retail development. Investor Bruce Phillips tells the Houston Chronicle that the
The proud new owners of the 300,000-sq.-ft. Spring Branch Medical Center say they plan to flip the 18-acre property on Long Point Rd. into a residential and retail development. Investor Bruce Phillips tells the Houston Chronicle that the 