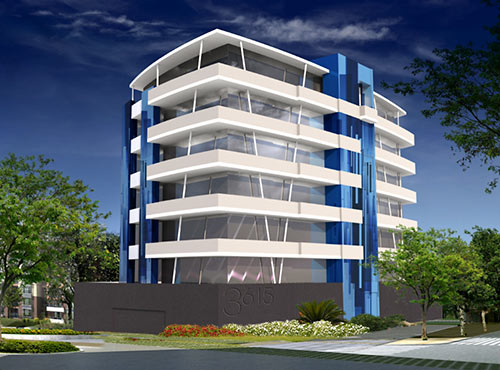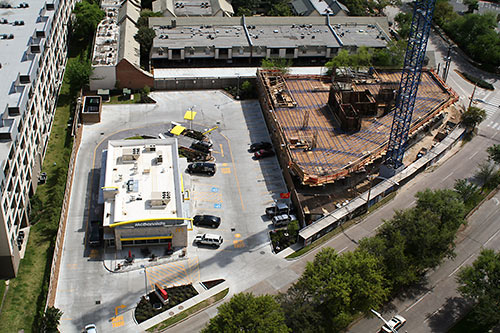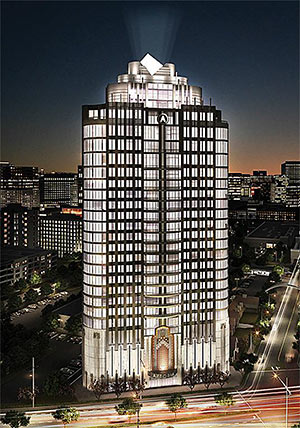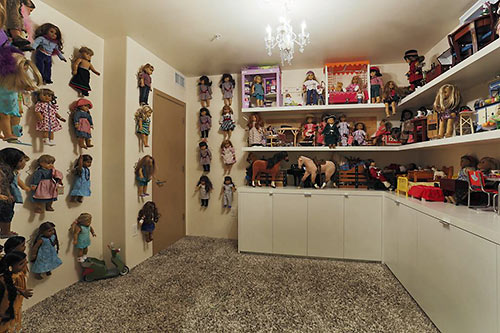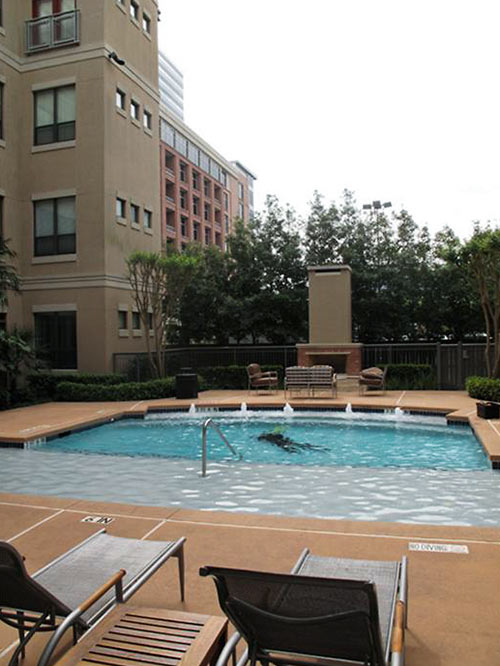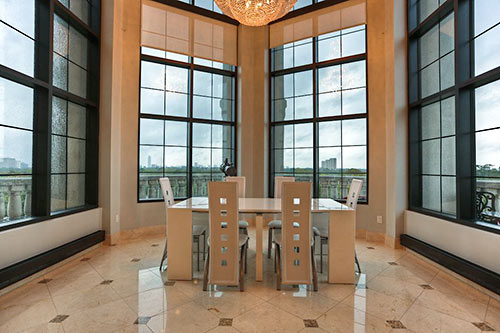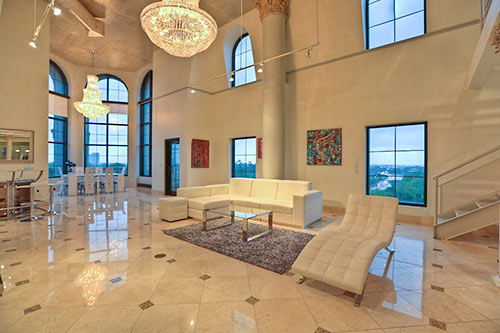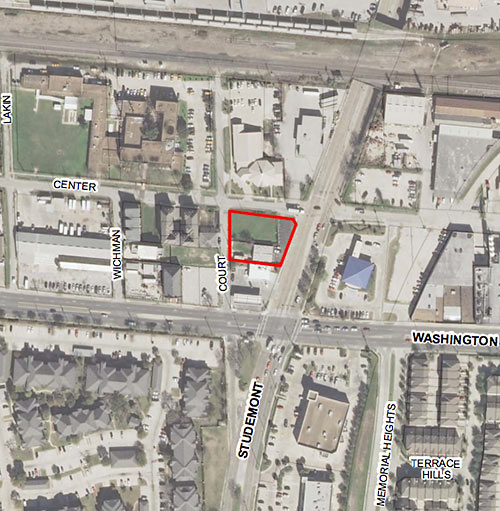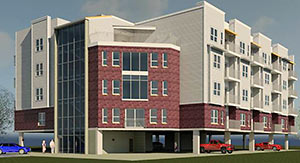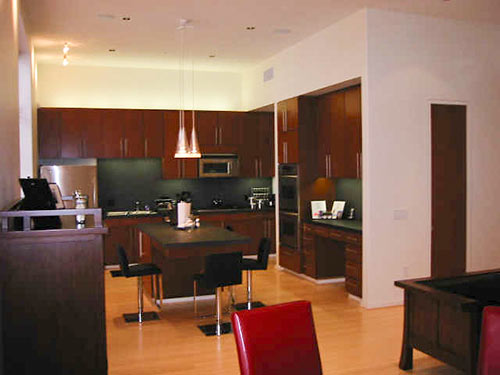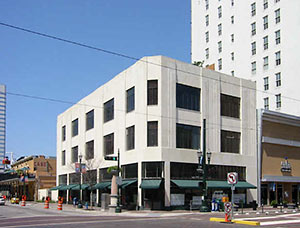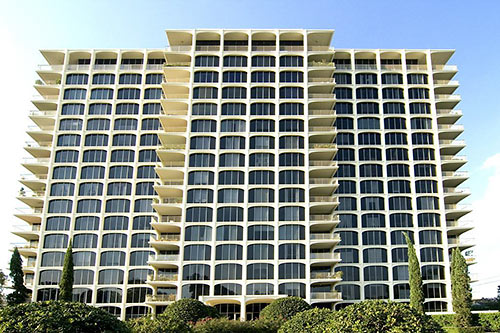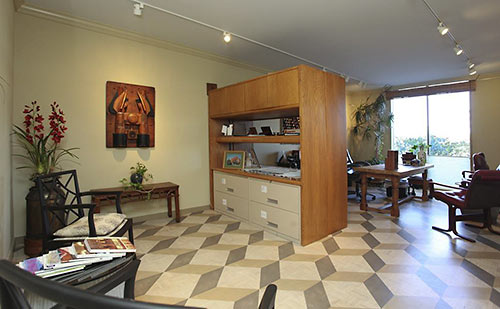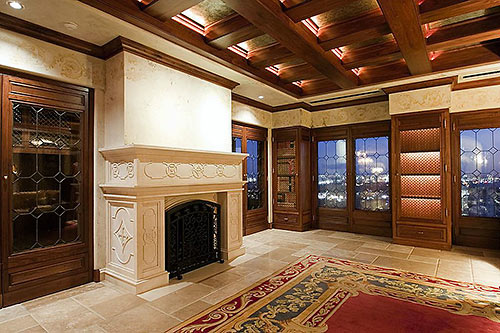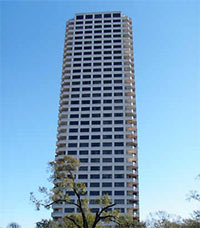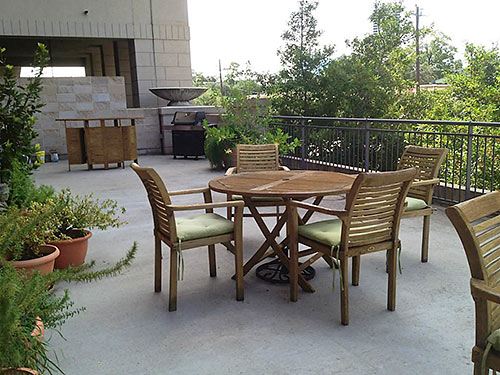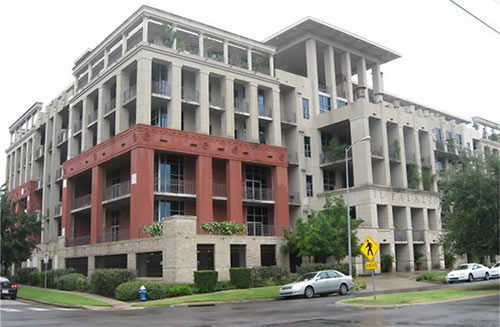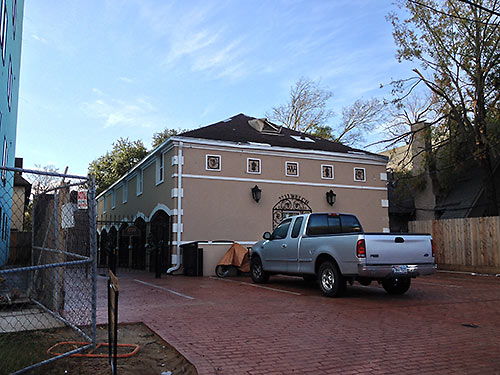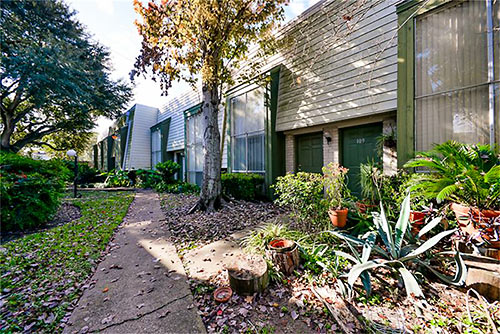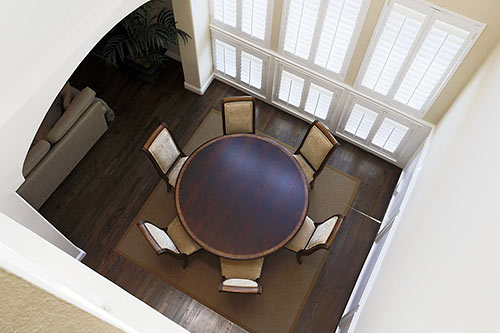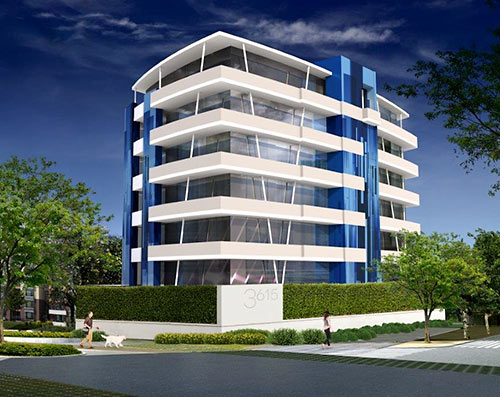
A representative of Riverway Properties, the developer proposing a 7-story condo tower on the vacant former site of the River Cafe in Montrose, says a rendering submitted as part of an application for a variance from the city isn’t an entirely accurate representation of the garage wall the company wants to build in front of the sidewalks on Montrose Blvd. and Marshall St. The rendering of the 3615 Montrose building featured on Swamplot earlier this week showed a blank wall at the base surrounding a single-level parking garage on the ground floor, punctured only by a driveway entrance with an overhead door along Montrose. But Riverway Properties partner Michael Carroll says his company is planning either a “green wall system” or an installation by an artist for the wall.


