PENTHOUSE STRIPPED The Penthouse Club at 2618 Winrock has been closed by court order — the first such action stemming from Houston’s 11-year-old sexually oriented business ordinance: “State District Judge Mark Davidson issued a temporary injunction Tuesday afternoon and ordered the club to shut down immediately. A trial in which the city will argue for permanent closure is set for Oct. 27. Davidson’s order is a major victory for the city, which has spent more than $1.2 million defending the ordinance against challenges by adult-oriented businesses, said attorney Patrick Zummo, hired by the city to help it enforce the law. ‘It means that this ordinance that we fought so hard to pass and prove constitutional, that it will actually work,’ Zummo said. ‘We’re not through. We’re looking at other locations around The Penthouse.'” [Houston Chronicle]
Tag: Development Restrictions
ASHBY HIGHRISE: DOWN TO A LOADING DOCK? Buckhead Investments has resubmitted plans for the proposed Ashby Highrise for the single permit standing in the way of construction. “[Developer Matthew] Morgan said the developers have asked for a variance concerning the design’s loading dock, adding that ‘plenty of examples’ of similar configurations ‘can be found on thoroughfares and collector streets’ in the area. One example he cited is the new high-end, 236-unit apartment complex called Fairmont Museum District at 4310 Dunlavy St. ‘It seems to have loading docks that you can’t pull through,’ Morgan said. ‘Dunlavy is a collector street. We don’t feel like the same criteria was used.’ [West University Examiner; previously]

Calling it “perhaps the most elegant and beloved in the entire neighborhood,” some saddened neighbors send in a deathbed photo shoot featuring the former Southgate home of retired Rice University architecture professor Elinor Evans. Evans sold the home at 2202 Addison in January.
Lovett Homes plans to build a new house on the property. (HCAD lists the new owner as “5177 Builders Ltd.”) In June, the Planning Commission granted a variance allowing the new garage to maintain the existing 10-ft. setback along Montclair Dr. — in order to preserve a large live oak tree in the back yard. In applying for the variance, Lovett promised to maintain the existing home’s footprint.
After the jump: highlights from the photo shoot, plus a link to the riveting, tree-saving Planning Commission hearing video!
BACK IN THE WATERWAY, EVERYONE! City Council voted earlier this week to relax restrictions on the construction and renovation of homes in frequently flooded areas. The restrictions had been enacted quietly 2 years ago and protested by floodway residents ever since. “Under the revised rules, permits for construction on vacant land in floodways will be issued only if the building uses a pier and beam rather than a slab foundation, and if the applicant pays for any necessary mitigation, [deputy public works director Andy] Icken said.” [Houston Chronicle]
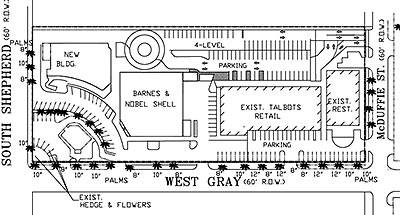
In case it hadn’t already become obvious from watching the construction, that uh . . . “stealth” four-level parking garage in back is the real game-changer for the River Oaks Shopping Center.
Clearly, what’s unfolding is a strategy even more ingenious than anyone could have imagined. With a new monster garage looming behind the next targeted would-be landmark, Weingarten will soon have people begging it to rip down more of the north side of the center and build something taller, just to screen those four stories of cars from West Gray. Meanwhile, focusing attention on the complaints of a few pesky neighbors in back is a classic outrage-bait move. Throw in a little hush money to make sure those protests aren’t too loud, but then make sure news of the offer gets leaked, so the decoy works. Send in the demo crews, redevelop, and repeat!
The site plan above comes from a Weingarten variance request that will go before the Planning Commission on Thursday. The city’s landscape ordinance apparently requires the new development to switch out some of those existing sickly-but-iconic palm trees for live oaks. Naturally, Weingarten wants to save the palms!
- Offer made for silence over River Oaks shopping center [River Oaks Examiner]
- Weingarten Realty Investors Letter to Brentwood Residents (PDF) [River Oaks Examiner]
- New River Oaks Shopping Center: a hazy deal? [Houstonist]
- How To Demolish Houston Landmarks [Swamplot]
River Oaks Shopping Center landscape plan: Heights Venture Architects, via Houston Planning Commission
Where, where is the town? Now, it’s nothing but flowers.
From a proposed amendment to the Houston’s development ordinance:
A plat restriction limiting the use to residential or single-family may be amended to permit the use of that property only for landscape, parks, recreation, drainage or open space.
I thought that we’d start over
But I guess I was wrong
- Proposed amendments to Chapter 42, the City’s land development ordinance (Microsoft Word Document) [Planning & Development Department]
Lyrics: Talking Heads
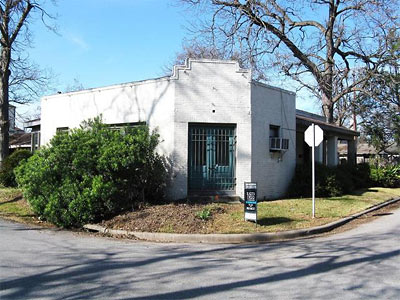

This Methadone Clinic graphic was posted today on the Medusa Properties website, and conveys in slightly different fashion the same news we received in our email from a Heights-area reader:
The oh-so-neighborly Mr. Jared Meadors did *not* receive the variance he requested for the Baylor St subdivision.
- East Sunset Heights Community Methadone Clinic – Coming Fall 2008! [Medusa Properties]
- Platting Activity – Section C (Items 88 – 90) (video) [HTV]
- A Sunset Heights Lot Size Turf War [Swamplot]
Photo of 2601 Baylor St. and Methadone Clinic Graphic: Medusa Properties

Here’s just one paragraph from a nine-page variance request application submitted for consideration at today’s Planning Commission hearing:
So what message does this whole process send to people like me who are willing to go out and spend their time and their hard earned money and take risks in order to improve the city and improve our neighborhoods? The message is: Only the guys with deep pockets and deep connections—the Perry Homes, the Tricons, the Fingers, the Olmsteads, the Levits, the Weingartens—only those guys get to win at this game. Those guys can build what they want when they want. Everybody else loses. Everybody else gets bad advice and the run around. Everybody else should just stay home and sit quietly on their couches and watch TV.
There’s more to like in Jared Meadors’s request to subdivide the 49-by-120-ft. property he owns at 2601 Baylor St. in Sunset Heights into three separate lots — including an accounting of his annual net adjusted income over the last three years, two HAR.com screen shots, and some occasional heavy leaning on the CAPS LOCK key. But it’s nothing, really, compared to his more wide-ranging complaints about his difficulties with his neighbors and the Prevailing Lot Size ordinance that he has posted on the website of his company, Medusa Properties. It begins:
NEW CONSTRUCTION! SUNSET HEIGHTS – MODERN CRAFTSMAN STYLE – AVAIL SPRING 2008
*** UPDATE *** THE BLUE HAIRED LAWN NAZIS OF EAST SUNSET HEIGHTS STRIKE AGAIN!
More name-calling, after the jump!
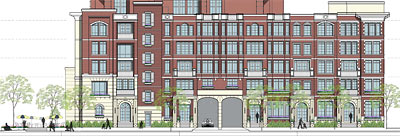
How do you reduce development in . . . uh, sensitive Houston neighborhoods — without imposing new regulations?
It can be done! A free market provides its own land-use controls.
Matthew Morgan and Kevin Kirton of Buckhead Investment Partners, developers of the proposed 23-story residential highrise at the corner of Ashby and Bissonnet, show how it can work:
In the Feb. 5 meeting, Morgan and Kirton offered to reduce the size of their building to 19 stories or to build a six-story project while accepting a $2.65 million payment to recoup their investment.
- Ashby high-rise developers remain hopeful for deal with neighbors [Houston Chronicle]
- Previously in Swamplot: Uproar Update: Ashby Highrise, Can’t Stop This: Southampton Pop-Up Tower
Street-level view of proposed Ashby Townhomes, 1717 Bissonnet: Buckhead Investment Partners
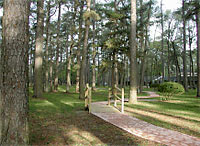 The lovely and heavily wooded Holy Name Retreat Center in Bunker Hill Village is selling off 10 acres of its 20-acre property at 430 Bunker Hill Rd. The Congregation of the Passion of Christ, which operates the retreat and is based in Chicago, needs the cash “in order to meet certain financial needs, including caring for elderly members of the religious order,” reports Norm Rowland in the Memorial Examiner.
The lovely and heavily wooded Holy Name Retreat Center in Bunker Hill Village is selling off 10 acres of its 20-acre property at 430 Bunker Hill Rd. The Congregation of the Passion of Christ, which operates the retreat and is based in Chicago, needs the cash “in order to meet certain financial needs, including caring for elderly members of the religious order,” reports Norm Rowland in the Memorial Examiner.
Commercial buildings and apartments aren’t allowed in Bunker Hill Village, and homesites must be at least 20,000 square feet.
 Continental pilot Stephen Williams and his wife Nancy are the proud owners of one of several homes built in airplane hangars at Hooks Airport, a private airfield in Spring.
Continental pilot Stephen Williams and his wife Nancy are the proud owners of one of several homes built in airplane hangars at Hooks Airport, a private airfield in Spring.
Initially, the Williamses wanted to add on to a Hooks Airport hangar they owned which contained a small apartment. But that plan was rejected by the FAA because it would have been too close to the runway.
They worked with Architect Kyle Cox to create their new 3,300-sf hangar-home.
At the top of the spiral staircase is the pinnacle of this unique home. The tower room is complete with a 360-degree set of windows, providing guests an overview of the airport. It has a steel catwalk that adds to the design, and provides visitors a chance to step outside to enjoy the view as well as the weather. The room also houses a bar and a dumbwaiter to make entertaining simple.
“We put in the things that we wanted. I wanted a nice cooking area,” Nancy said.
With a host of friends and a community full of fellow aviation enthusiasts living at Hooks Airport is nothing short of spectacular. “It’s a neat, quiet community,” Nancy said. “We love it here.”
- Artistic designs make hanger a breathtaking home [1960 Sun Group]
Photo: 1960 Sun Group
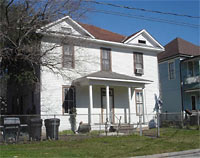 Neighborhood obliteration never really took off in the Sixth Ward the way it did in the Fourth. Maybe the experience is something developers can learn from as they set about tackling the Third Ward. In the meantime, a new proposal would seal the Old Sixth Ward Historic District’s fate, extending a six-month moratorium on demolitions.
Neighborhood obliteration never really took off in the Sixth Ward the way it did in the Fourth. Maybe the experience is something developers can learn from as they set about tackling the Third Ward. In the meantime, a new proposal would seal the Old Sixth Ward Historic District’s fate, extending a six-month moratorium on demolitions.
Here’s the concept: instead of being a plain ol’ Historic District, most of the Sixth Ward neighborhood would be renamed as a Protected Historic District. An entirely new concept.
This would be okay, really. The neighborhood is mostly small old Victorian houses. You don’t get the really spectacular demolitions unless the buildings have some concrete or steel.
- Ban would prevent demolition of Old Sixth Ward buildings [Houston Chronicle]
- Memo to Sixth Ward residents [Houston Chronicle City Hall Blog]
Photo: 2015 Lubbock, available at Har.com
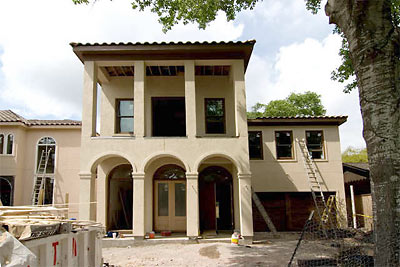
Don’t let this happen to U: City Council voted last week to limit the size of porches in West University. You see, that’s the problem with those giant new megamansions in Houston’s priciest Zip: It’s those damn arched entrances!
The new ordinance limits the height of front porches that encroach onto front sebacks to a mere 20 feet on 100-foot-deep lots. Peristyle patrons need not panic prematurely, however. The ordinance will have to pass a second time, over the objections of angry, front-balcony-loving newcomers, before it can be enforced.
- After wait, council approves porch limit [West University Examiner]
[Photo: 6332 Auden, listed at HAR]

