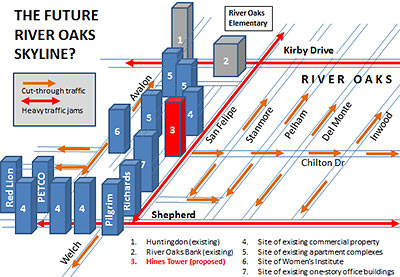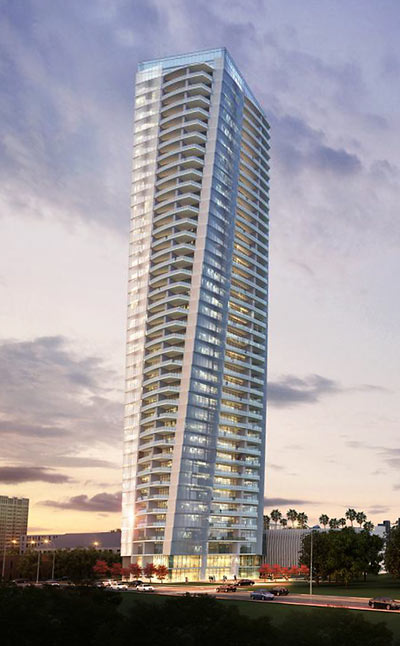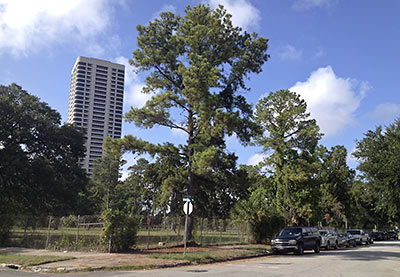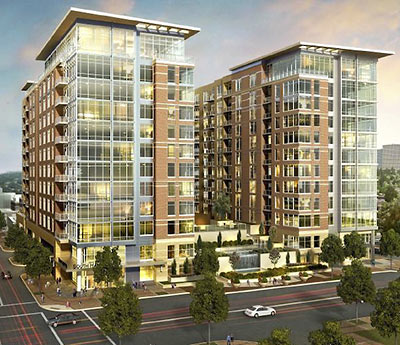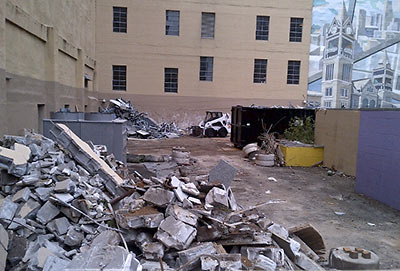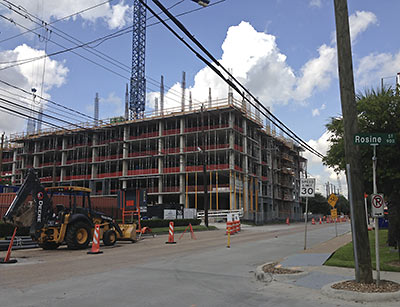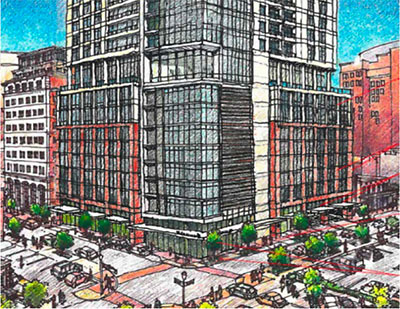
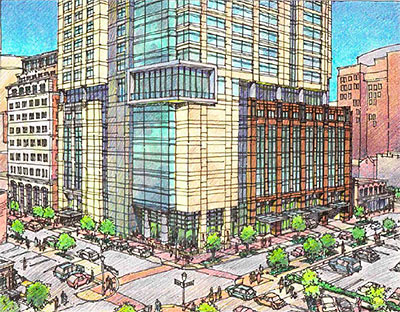
It appears that Hines and Ziegler Cooper have changed their plans a bit for that 33-story mixed-use tower to go catty-corner from Market Square Park. The new drawing at the top was submitted earlier today to the Historical Commission; the drawing at the bottom, you’ll remember, was the original.
Additionally, the application for a Certificate of Appropriateness to build here in the historic Main Street Market Square District also includes 2 full elevations of the building — described as a 25-story, 289-unit apartment tower perched atop an 8-story podium, with 7 levels of parking and ground-floor retail:


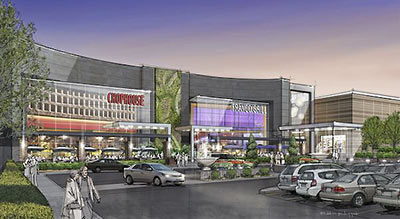
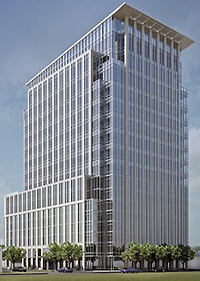 Speeches?
Speeches? 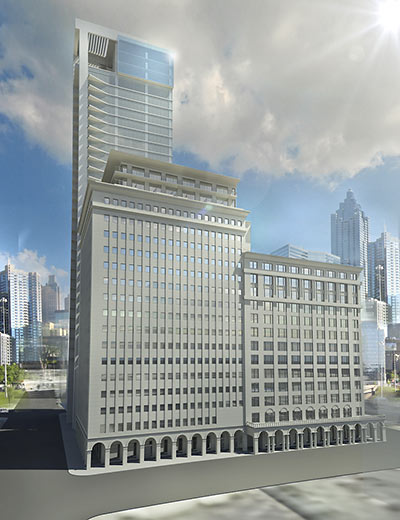
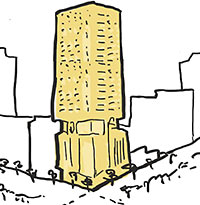 “I think it looks like the goal is to create a cluster, rather than a monolith. That makes sense in that part of town. As is, to me Houston’s skyline seems to suffer from a ‘gap tooth’ effect created by all of the standalone buildings. I think more blocks with multiple height buildings on them would make our skyline look more interesting. If everything stands out, nothing stands out . . . they can’t all be masterpieces like Pennzoil or Transco (Williams).” [
“I think it looks like the goal is to create a cluster, rather than a monolith. That makes sense in that part of town. As is, to me Houston’s skyline seems to suffer from a ‘gap tooth’ effect created by all of the standalone buildings. I think more blocks with multiple height buildings on them would make our skyline look more interesting. If everything stands out, nothing stands out . . . they can’t all be masterpieces like Pennzoil or Transco (Williams).” [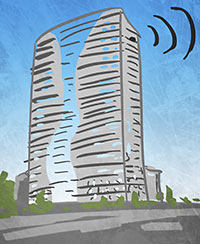 “Yes [it] is an awesome building. You just see a mock up pic. I’m working here. And I see no back yards. Only empty concrete back patios, lol. Anyways, you people in this area drive nuts. That’s the reason for the congestion! Stop slowing us down. 30 weeks of heavy noise to go.” [Rudy, commenting on
“Yes [it] is an awesome building. You just see a mock up pic. I’m working here. And I see no back yards. Only empty concrete back patios, lol. Anyways, you people in this area drive nuts. That’s the reason for the congestion! Stop slowing us down. 30 weeks of heavy noise to go.” [Rudy, commenting on 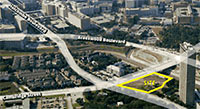 Real Estate Bisnow’s Catie Dixon reports that this 2-acre parcel on the edge of the Med Center, overlooking Brays Bayou and being overlooked by the 40-story condo tower The Spires right next door, might become the site of another highrise. ARA, which is marketing the property here on the corner of Cambridge and Holcombe Blvd., tells Dixon that though the site is not yet on the market,Â
Real Estate Bisnow’s Catie Dixon reports that this 2-acre parcel on the edge of the Med Center, overlooking Brays Bayou and being overlooked by the 40-story condo tower The Spires right next door, might become the site of another highrise. ARA, which is marketing the property here on the corner of Cambridge and Holcombe Blvd., tells Dixon that though the site is not yet on the market, 