COMMENT OF THE DAY: INNER LOOP TO-DO LIST “’Improvment’ is a matter of one’s values and in Texas, nothing suceeds like excess. Plan for in-loop: remove all trees, build lot line to lot line, add patina of sophistication (re: cheese closets, gift wrapping rooms) sell and run. Goal? Push all those troublesome low to middle income people out into the suburbs.” [finness, commenting on Comment of the Day: Grading the Replacements]
Tag: Home Design
COMMENT OF THE DAY: THE ELUSIVE ESSENCE OF RIVER OAKS “What the hell is ‘A River Oaks style Tuscan beauty’? Can you just add a couple million to the sales price of a house by adding the words ‘River Oaks’ to the description? . . .” [Bernard, commenting on Swamplot Price Adjuster: Blue Bonnet Spread]
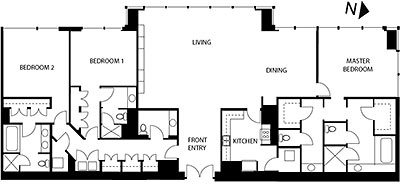
When Canadian home-design expert John Brown featured an oddly designed 2800-sq.-ft. 3-bedroom Houston highrise apartment on the “What’s Wrong with This House” video feature of his online Slow Home Design School last week, Swamplot readers naturally wanted to know where the place was. A new west-facing 17th-floor apartment . . . somewhere “Downtown.” Hmmm . . .
You came up with a lot of good guesses: One Park Place, the Turnberry Tower, the Cosmopolitan, the Legacy at Memorial, Mosaic, Orion, 2727 Kirby, Commerce Towers, the Shamrock Tower, the Four Seasons, Titan, the Regent Square tower, Park 8 Place, the Royalton, and Four Leaf Towers.
So what’s the answer?
It seems Swamplot readers have had a little trouble identifying the highrise building discussed in yesterday’s Slow Home Design School video exercise. It’s new, it’s “Downtown,” and this west-facing apartment is on the 17th floor, says instructor and architect John Brown.
But is it even in Houston? Really?
What does Brown have to say about the floor plan?
“Do you know which building this is?” a reader asks. The video is today’s presentation in Canadian architect/real-estate agent/developer/plan doctor/entrepreneur John Brown’s Slow Home Design School. The topic: a 2800-sq.-ft. highrise apartment . . . in Houston.
Where, exactly? “It’s on the 17th floor of a new building that’s been built in Downtown Houston.” Hmmm. . . .
You have until tomorrow to present your findings! The floor plan under discussion:
COMMENT OF THE DAY: THE 6-BAY HOBBY LOBBY “. . . Anyone who questions the value of having a six car garage does not understand/appreciate man-like hobbies. Where else to keep the boats, motorcycles, trucks, cars, lawn/gardening equipment, wood working equipment, automotive repair bay, and various mechanical tools? . . .” [CK, commenting on Swamplot Price Adjuster: Game Time in Bayou Woods]
BARGAIN BASEMENT LIVING “. . . it’s really proper to think of the supply of housing types and neighborhood styles as a lagging indicator of the demand for housing types and neighborhood styles. If everyone decided tomorrow that Tuscan was out and Tudor was back in, homebuilders would continue to build Tuscan until there was enough evidence that the trend back towards Tudor was solid. Likewise, if 1/3rd of homebuyers decided tomorrow that they wanted to live in a mixed-use, gridded, somewhat urban neighborhood, developers would keep building “loops and lollipops†exclusively until the demand for mixed-use grids was proven.” [Keep Houston Houston]
COMMENT OF THE DAY: HOW A FORM-BASED CODE FOR BELLAIRE MIGHT WORK “In the interests of improving the community as a whole do you think it would be possible for the City of Bellaire to call a moratorium on the building of faux Tuscan McMansions? Or perhaps a number of turrets per home limit?” [Jimbo, commenting on Crossing That Thin Baby Blue Line]
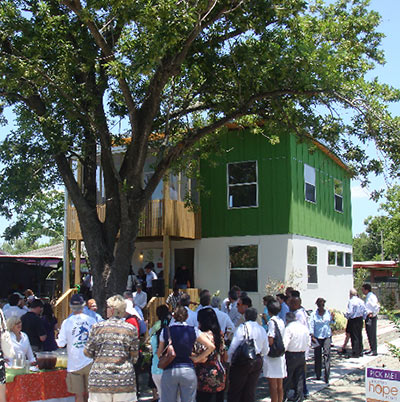
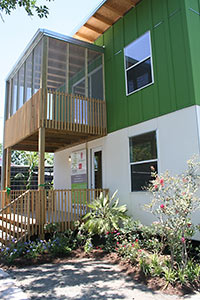 How’d that $99k house project turn out? One reader tells Swamplot he’s impressed that a custom-designed house that “may be LEED accredited” could be completed for that price:
How’d that $99k house project turn out? One reader tells Swamplot he’s impressed that a custom-designed house that “may be LEED accredited” could be completed for that price:
The event was great, if very hot ( it was a Noon yesterday). The mayor and principals involved in the project all spoke briefly, and we toured the house.
More photos from yesterday’s official opening on Jewel St. in the Fifth Ward:
COMMENT OF THE DAY: THE RIGHT KIND OF HOME FOR HOUSTON “Question: What should Houston vernacular be? By that I mean, what type of residential architecture design is most logical with respect to our climate, region and lifestyle? The home designs as represented by the Toll Brothers are typical of the amalgam homes that proliferate throughout Houston. The two designs represented in this piece are pure kitsch – regardless of how well made they may be or the ‘amenities’ lavished upon the interiors. The Hill Country and Austin both possess vernacular employing indigenous materials – split face limestone – and a mixture of elements capturing key elements from Spanish Missions, turn-of-the-century farm houses and modernism. While this in itself is an amalgam the end results are more pleasing and ‘honest’ than the stucco containers for humans that dot Houston’s landscape.” [JAH, commenting on Getting Houston Right: The Toll Brothers Come to Town]
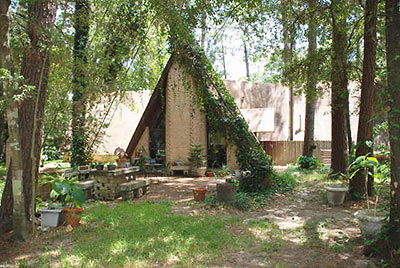
A Swamplot reader asks: “I wonder if there’s a big market for $344k A-framed houses with cavernous looking rooms and green (oh yes, green to match the pine trees!) carpet?” Well, when times are tough, a resourceful family might want to look into saving some of that hard-earned dough by taking its summer vacation . . . at home!
This 3,944-sq.-ft. 1977 home on more than 1.3 acres in Tower Oaks features 5 bedrooms, 3 baths, a carpeted spiral stair, and a half-carpeted kitchen bar. You’ll save on siding maintenance, too!
COMMENT OF THE DAY: THREE TIMES FAST “The ancient Greeks would have a fit at the perfect ratio of the Parthenon’s proportions being so painfully perverted.” [flake, commenting on Timbergrove Manor’s Biggest Price Cut Ever]
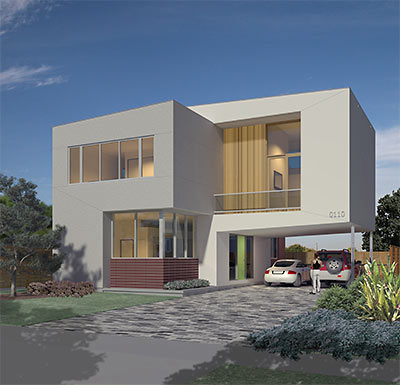
Five Houston designers are gathering on the ground floor of Hometta, a new web-based business that aims to promote and sell plans for small Modern homes. Architect James Evans of Collaborative Design Works, Rice architecture professor Dawn Finley of Interloop Architecture, Brett Zamore of Brett Zamore Design, and Blair Satterfield of HouMinn Practice are scheming with architect Andrew McFarland to build up a company store of designs measuring less than 2,500 sq. ft. Hometta’s founder is developer Mark Johnson of Area 16 Homes.
The company plans to have designs from 25 different studios ready for the launch of its web catalog next month, available under a tiered subscription system. Access to design renderings will be available for a small fee; for a larger fee, customers will be allowed to look through plans on the site and give access to contractors for bidding.
Once the customer finds a builder and receives a bid they are happy with, they may then buy the plans, which range from $1195 for a studio-sized house to $3195 for a 3-bedroom. Our Builder Search feature will help match homebuyers with a qualified builder in their area.
After that, you’re on your own:
COMMENT OF THE DAY: LITTLE HOUSES NOT FAR FROM PRAIRIE ST. “I did get a chuckle out of the statement that the problem with the old houses was that they were 900 square feet and thus there was ‘nothing to do’ but tear them down. I actually think there’s quite a market for 900 square foot living spaces located right near downtown. When they are condos or apartments, they’re quite popular, and there are quite a few houses that size in the Heights that continue to sell – and not as teardowns. It’s an ideal, efficient living space for a single person or a couple, and the existence of smaller houses creates housing options – so the entry price in a neighborhood isn’t higher than many can afford – and thus you get a healthy mix of residents, from young professionals in the smaller houses to families in the larger ones. Having small houses in the mix is really good for an urban neighborhood; the idea that they all have to go is kind of crazy.” [John, commenting on Withering Townhouses of the First Ward]
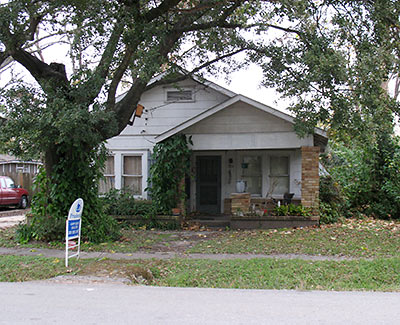
And it’s . . . off! The building designer who had planned to demolish a 1920 bungalow in the newly designated Freeland Historic District and build two 4-story townhomes in its place has now backed out of the deal completely. In a letter to neighborhood residents, Jack Preston Wood and his wife, Samantha Wood, say they’ve canceled their purchase contract for 536 Granberry, in the soppy southern reaches of the Heights.
What made them change their minds? Maybe . . . the gentle encouragement of their would-be neighbors?
We received mean spirited mail, emails, blogs, and visits to our business website all because we were planning on tearing down a house in very poor condition and replacing it with a new compatible home.
The Woods say that after the city historical commission rejected their demolition and construction plans in mid-March, they abandoned the double-townhouse idea and decided instead to replace the bungalow with a new 2800-sq.-ft. 1-1/2-story bungalow. But the neighbors kept at it:
Even though we had sent a response that we were not going to build our original plans and we were working on new plans the neighborhood still held a protest and plastered Freeland with signs. As we watched the news clip on the protest we began to realize that any new home, no matter how compatible, would not be accepted because the Freeland mantra was to remain an “intact†neighborhood. . . .
About three weeks into the six weeks, we realized that we had become the “Poster Child†to deter and slowdown development in the area.
Lots more fun in the full text of the Woods’ letter, reprinted — along with a neighbor’s response — below:

