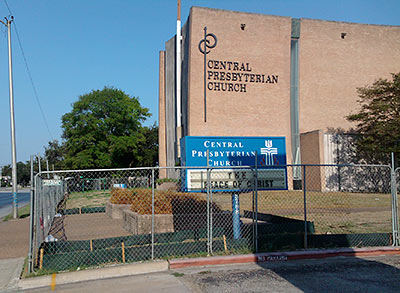
Construction fencing has already gone up around the Central Presbyterian Church at 3788 Richmond near Greenway Plaza, a reader reports. The Modern church campus was designed in 1962 by Wilson, Morris, Crain and Anderson — just a few years before the same local architecture firm set to work on a small project called the Astrodome. Two years ago the congregation moved a couple miles northwest to merge with the St. Philip Presbyterian Church, just outside the Loop on San Felipe. Houston Mod fans have been trying to save the vacant church from demolition ever since.
But the church buildings won’t be sticking around for long.


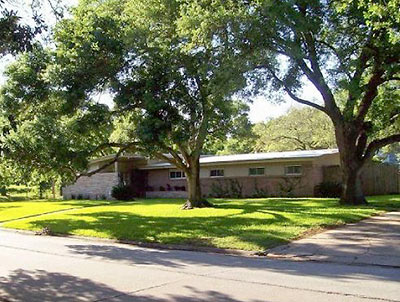
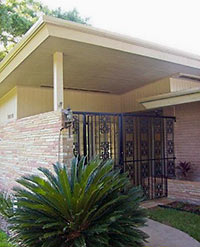
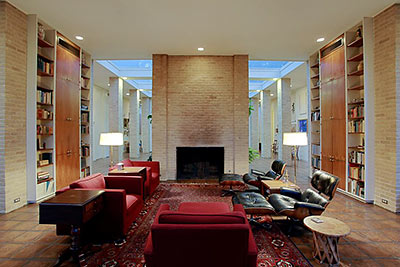
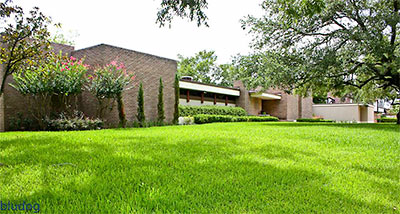


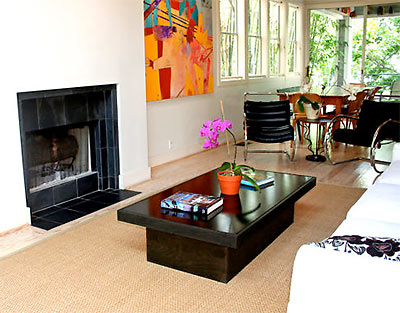

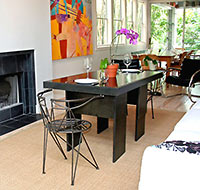

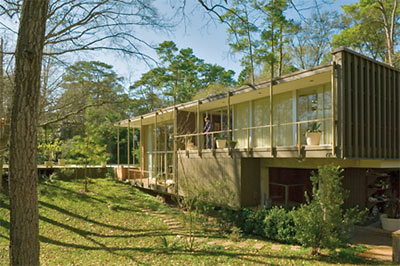
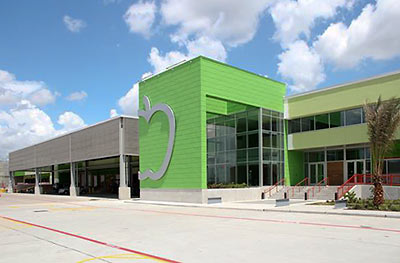
 Invoking the name of Houston architect John Staub, the Texas chapter of a national architecture organization is launching an awards program meant to honor recent Texas architecture that demonstrates “sensitivity to classical and vernacular traditions.” Designers, don’t bother submitting your modern projects — local coordinator Carolyn Foug says she considers the new program from the Institute of Classical Architecture an “alternative vehicle” to the local AIA’s more Mod-friendly awards programs.
Invoking the name of Houston architect John Staub, the Texas chapter of a national architecture organization is launching an awards program meant to honor recent Texas architecture that demonstrates “sensitivity to classical and vernacular traditions.” Designers, don’t bother submitting your modern projects — local coordinator Carolyn Foug says she considers the new program from the Institute of Classical Architecture an “alternative vehicle” to the local AIA’s more Mod-friendly awards programs. 
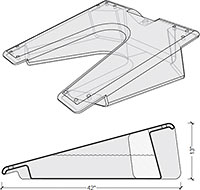
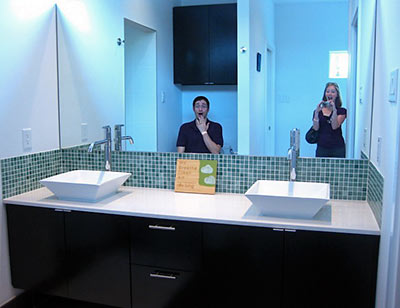
 Future architect
Future architect 


