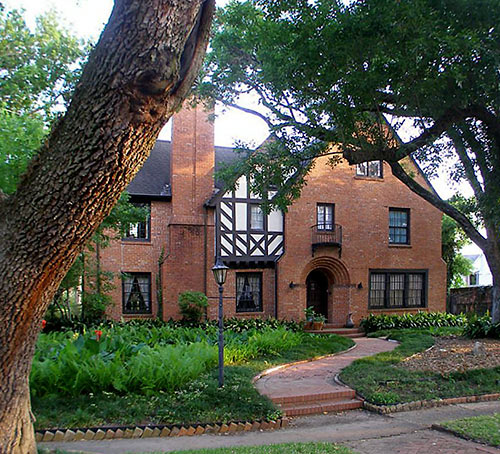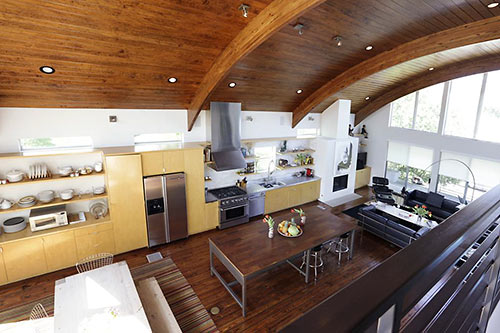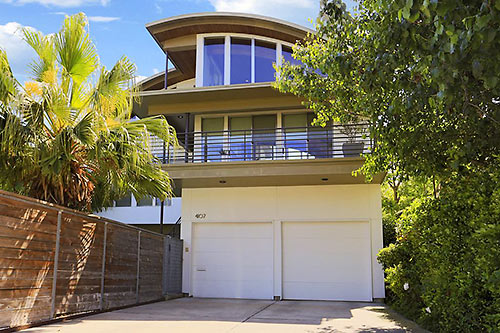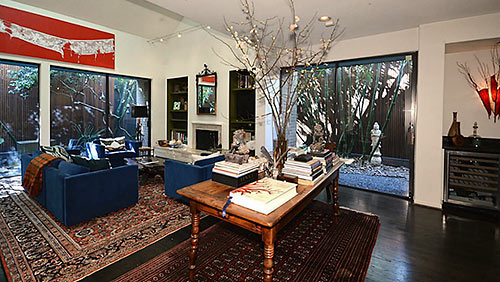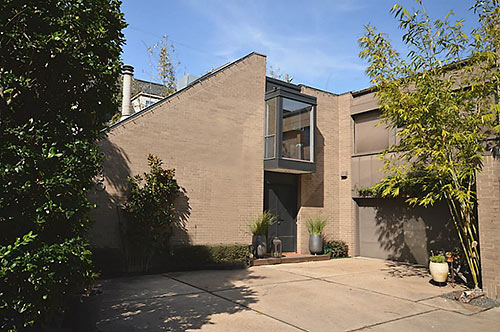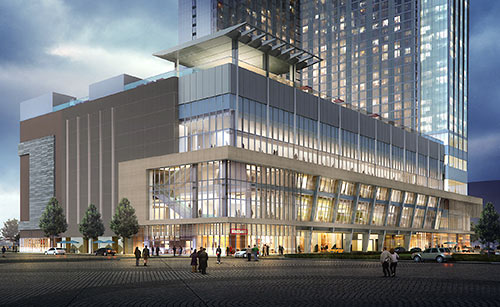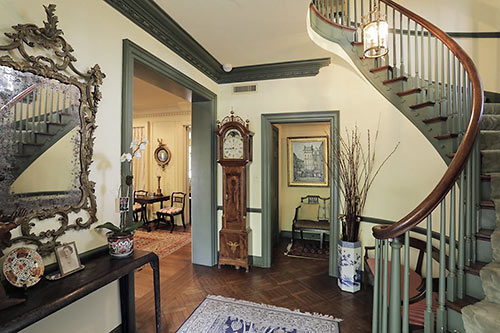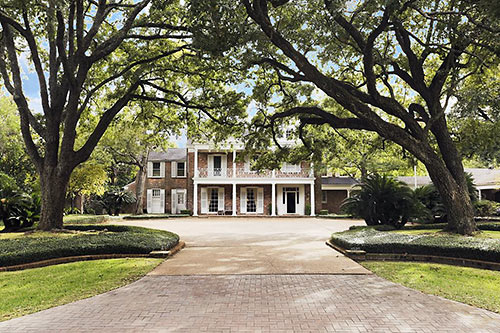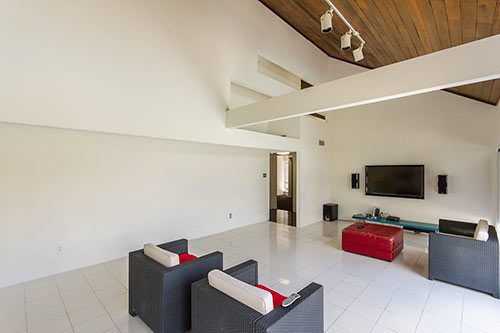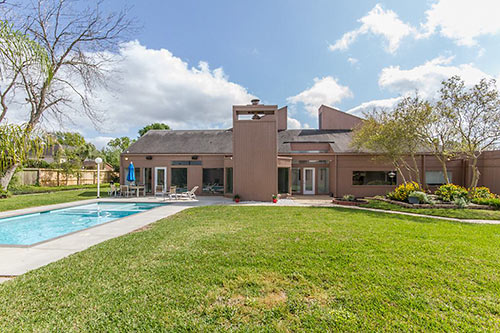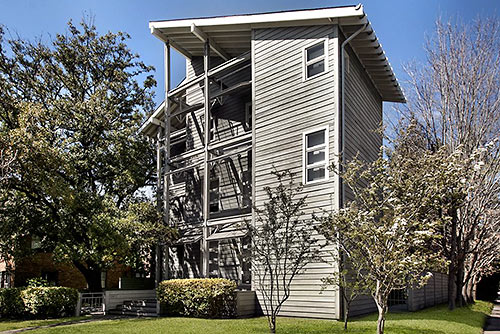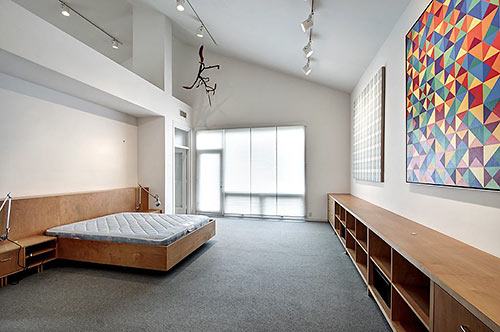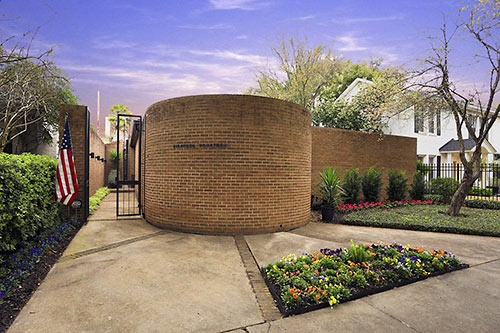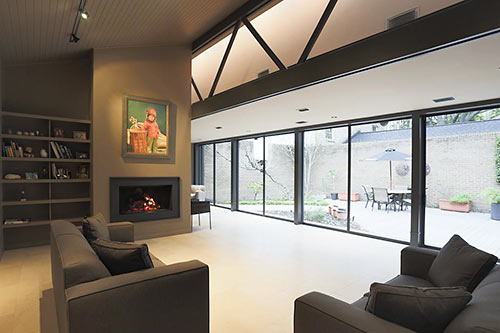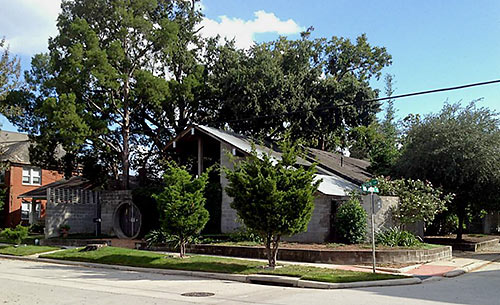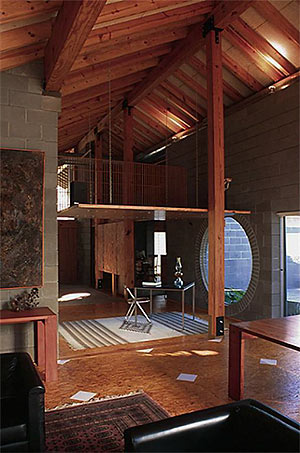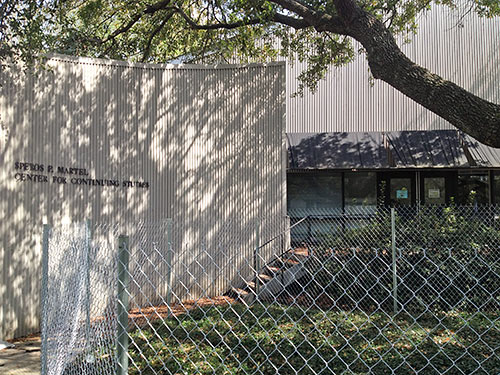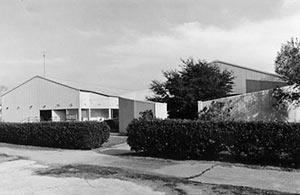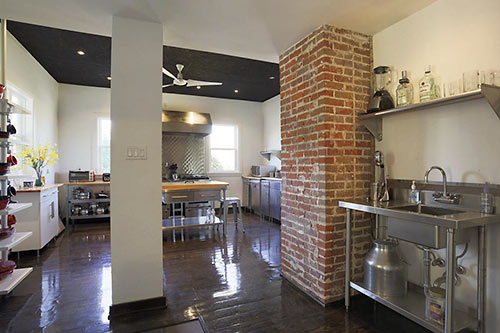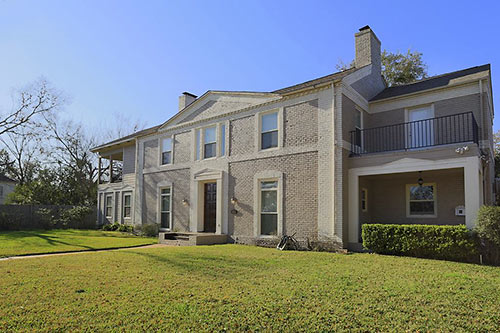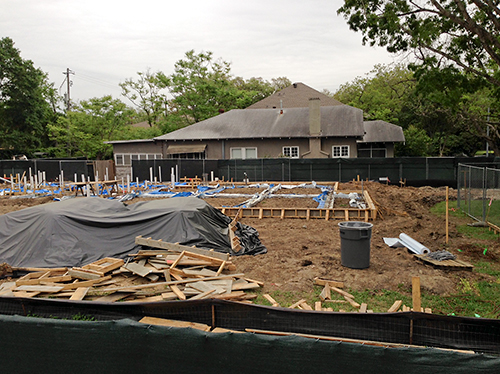
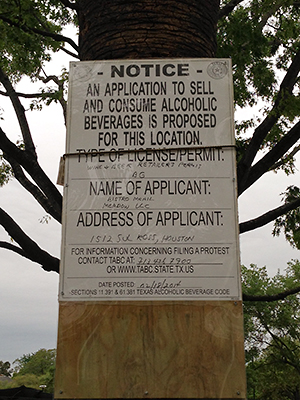 Whatever the original plans were for the partial demolition of the gray-painted 1940 bungalow that sat across the street from the Menil Collection and across the footpath to the West Alabama St. parking lot from the Menil Bookstore, they appear to have been exceeded. A reader sends in these photos of the construction site at 1512 Sul Ross St.; they show that the woodframe structure intended for “adaptive reuse” into a new Bistro Menil according to a design by Stern and Bucek Architects has been removed entirely.
Whatever the original plans were for the partial demolition of the gray-painted 1940 bungalow that sat across the street from the Menil Collection and across the footpath to the West Alabama St. parking lot from the Menil Bookstore, they appear to have been exceeded. A reader sends in these photos of the construction site at 1512 Sul Ross St.; they show that the woodframe structure intended for “adaptive reuse” into a new Bistro Menil according to a design by Stern and Bucek Architects has been removed entirely.
The Menil had announced plans for the bungalow-to-bistro conversion at that spot last October, in concert with an upgrade of the parking-lot path into a “new campus gateway” designed by landscape firm Michael Van Valkenburgh Associates. “In keeping with the emphasis on sustainability that is a keynote of the landscape design,” read a Menil press release, “the Menil’s café is designed by Stern and Bucek through the adaptive reuse of one of the bungalows that define the character of the Menil’s campus.” The press release also noted that the Menil’s architect, Renzo Piano, had originally proposed putting a café in this exact location. Since named (via a contest) Bistro Menil, the arts institution’s first eating spot is set to be run by Café Annie, Taco Milagro, and Café Express alum Greg Martin.
CONTINUE READING THIS STORY
Leaving Only Footprints
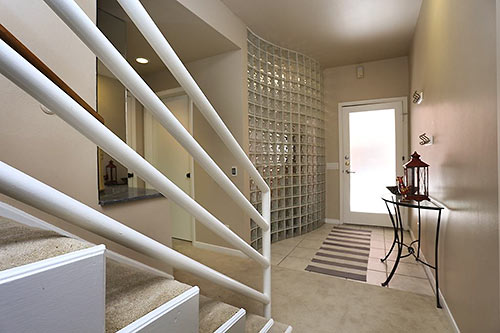
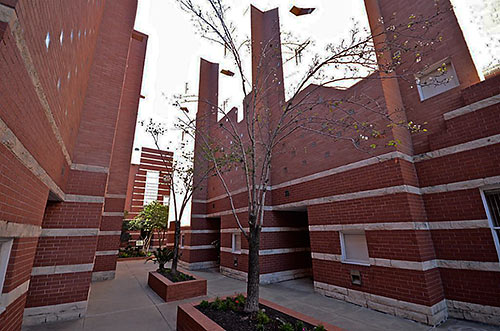


 “The Gulf Building is perhaps the closest of the copies of Eliel Saarinen’s Second Place Entry for the Chicago Tribune Tower.
“The Gulf Building is perhaps the closest of the copies of Eliel Saarinen’s Second Place Entry for the Chicago Tribune Tower. 