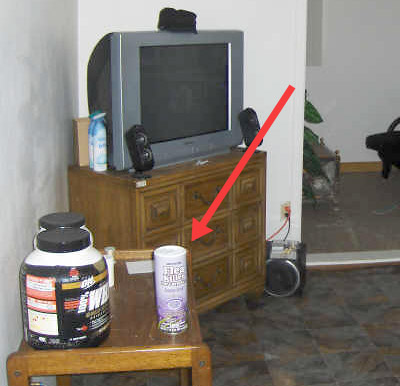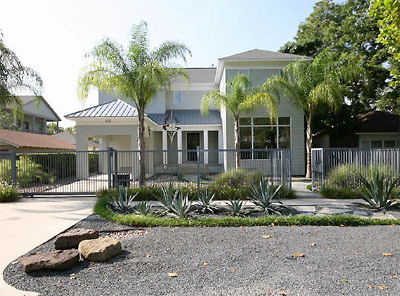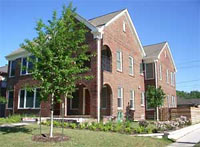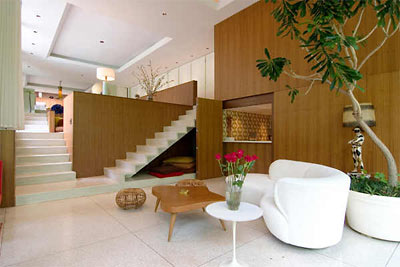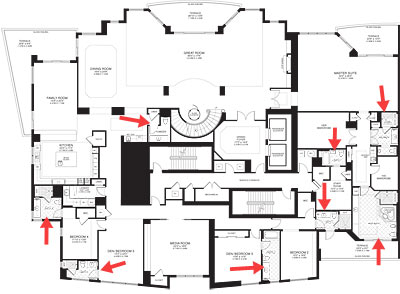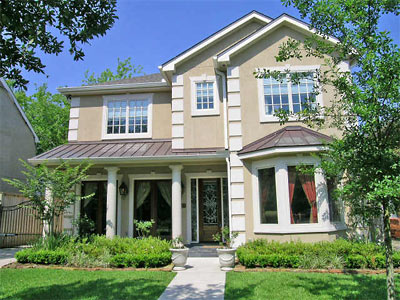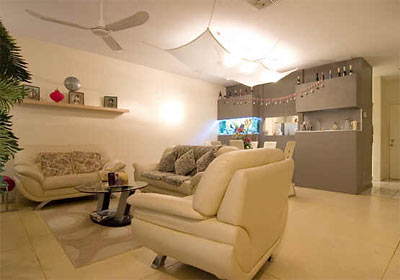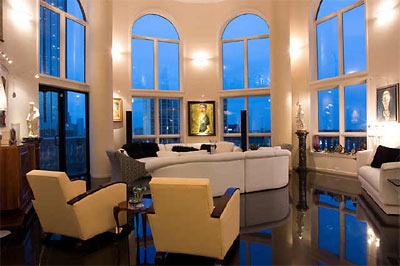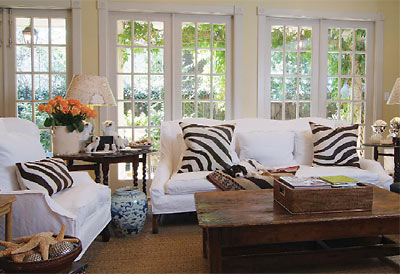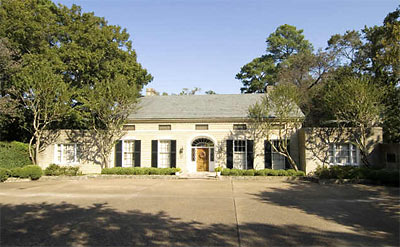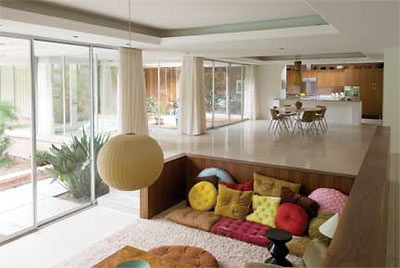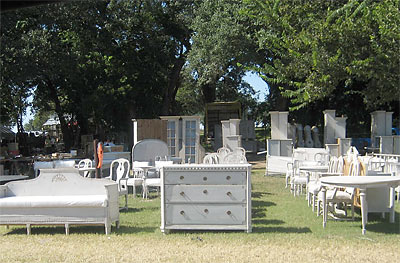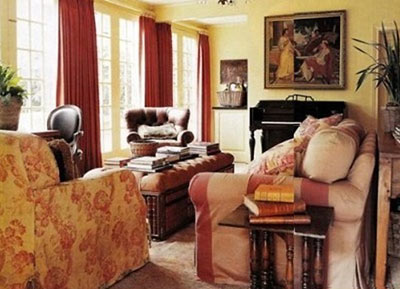

Houston interior designer Joni Webb takes time out from her usual focus on French design to tell the story of a home in Avalon Place that was done up first in an English country style (top photo), and then — some years later — completely redone by the same owners to something more . . . 18th century Swedish (second from top).
The English incarnation, which was captured in a Country Living magazine feature in the 1990s, had taken years to perfect, Webb reports:
. . . the finished project was perfect: a cozy English, country-style home, filled with authentic antiques, Italian oil paintings, wall to wall seagrass, faux painted yellow and red walls, toile wallpapers, Bennison fabrics and Kenneth Turner candles. It was an open, fun house – the site of many parties where people gathered around a roaring fire and lounged in the deep George Smith sofa, all the while remarking on how warm and inviting the home was.
So, it was a great surprise to many, including [Houston interior designer Carol] Glasser herself, when the wife declared she had changed. She no longer loved her home’s decor, she wanted a new look – a Swedish look – and not just a Swedish antique here and there, but a total, complete Swedish home. And so, for the second time, everything in the house was either sold or was stored and they started the process of decorating their home, completely from scratch, again.
Who best to complete this European migration? Carol Glasser, the same designer who had created the house’s first look. (This time, she enlisted help from Swedish Style expert Katrin Cargill.) After the jump, more before-and-after photos, plus nitty-gritty details of international style-travel.


