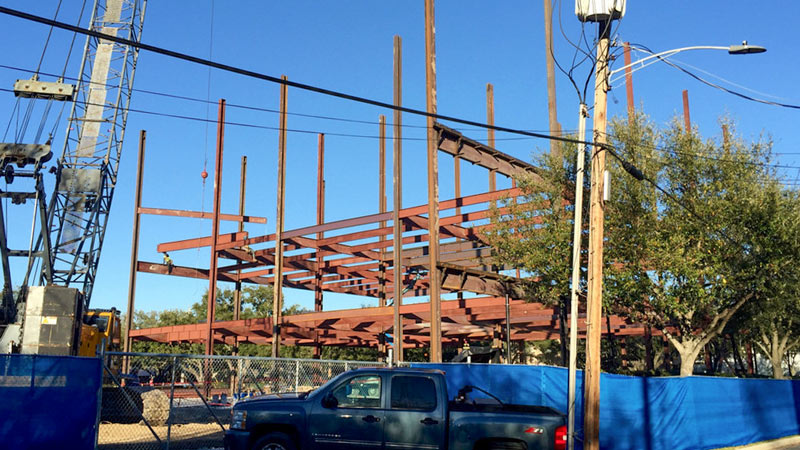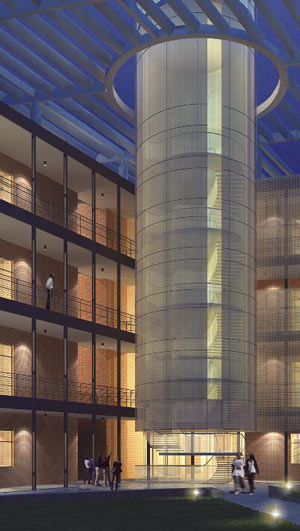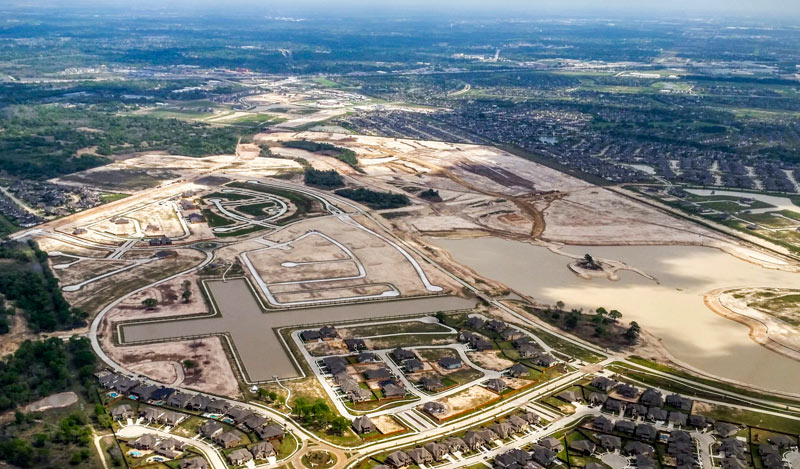
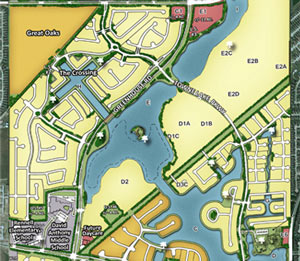 A high-flying reader sends this mid-March progress shot of the segment of Cypress’s Towne Lake development known as The Crossing. The other major crossing planned for nearby — a continuation of Towne Lake Pkwy. over the less-holy water feature under construction to the south and east, as shown in this selection from the development’s master plan — looks to still be in the works. The parkway will eventually connect all the way down to the Kroger just south of Tuckerton Rd.Â
A high-flying reader sends this mid-March progress shot of the segment of Cypress’s Towne Lake development known as The Crossing. The other major crossing planned for nearby — a continuation of Towne Lake Pkwy. over the less-holy water feature under construction to the south and east, as shown in this selection from the development’s master plan — looks to still be in the works. The parkway will eventually connect all the way down to the Kroger just south of Tuckerton Rd.Â
The site also seems to have resolved some of its earlier crises of purpose: Originally the land just north of David Anthony Middle School was labeled as a potential church, but developer Caldwell Companies appears to have opted for the secular route since the 2013 version below was published:


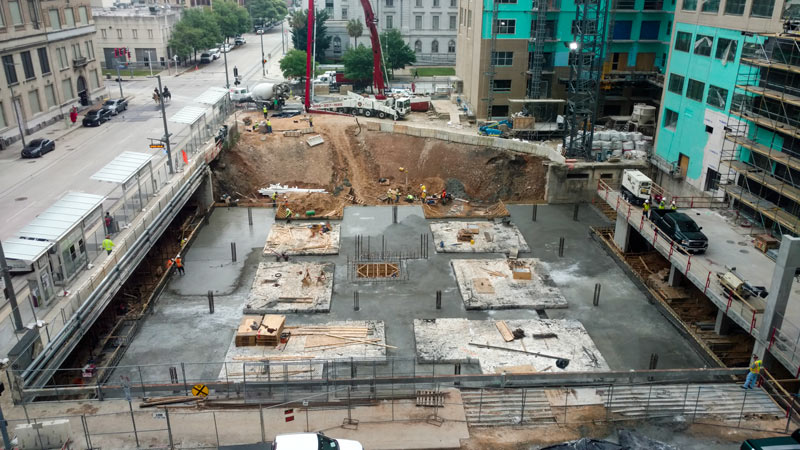
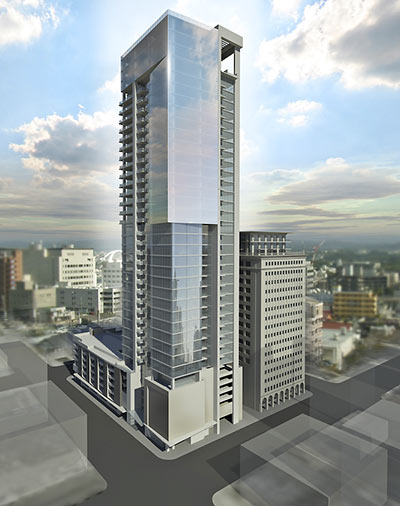
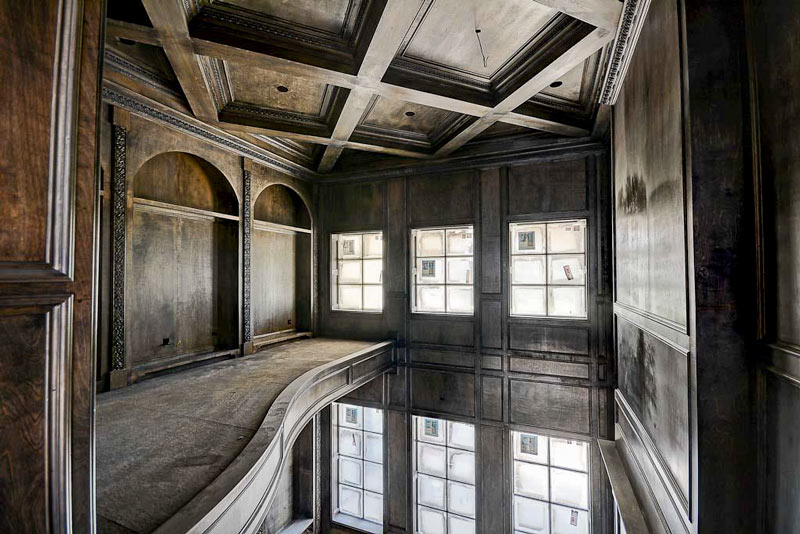
 “Last night I rode my bike over to an area of Meyerland that I
“Last night I rode my bike over to an area of Meyerland that I 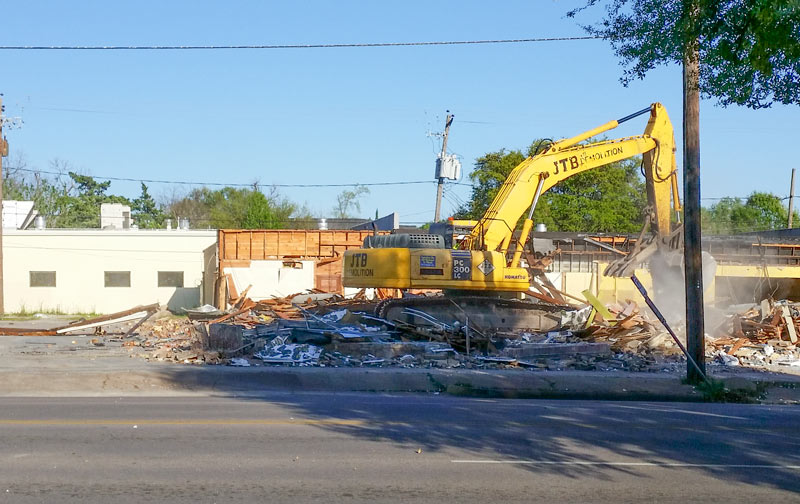
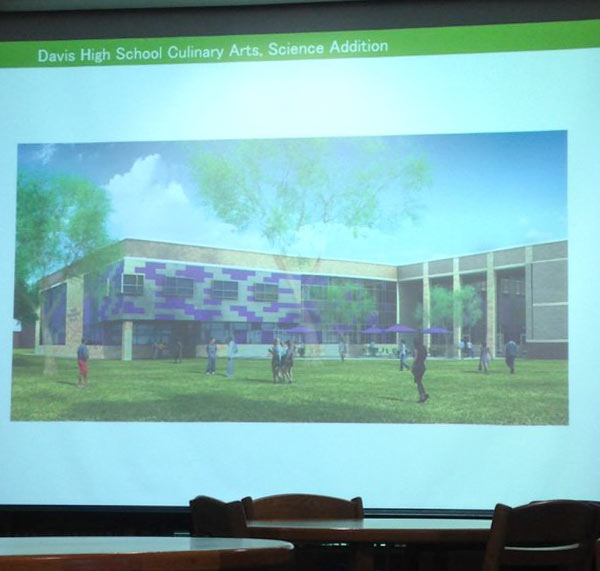
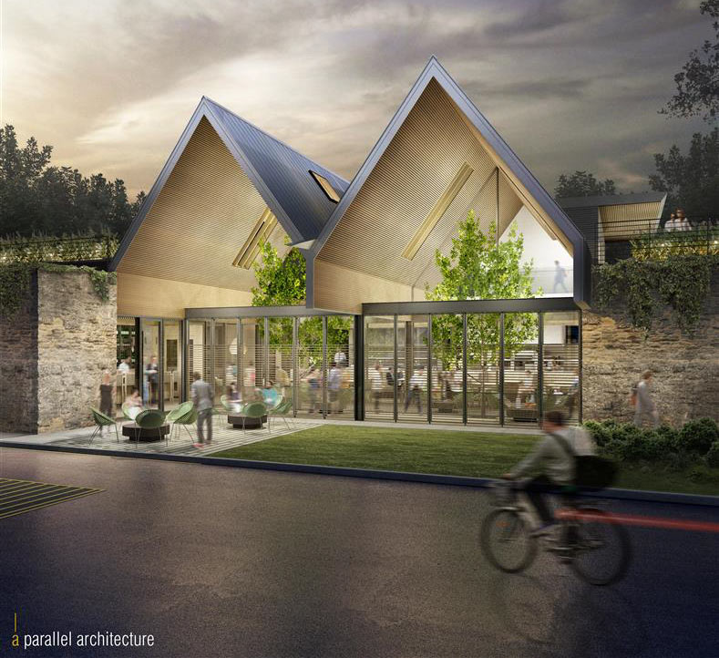
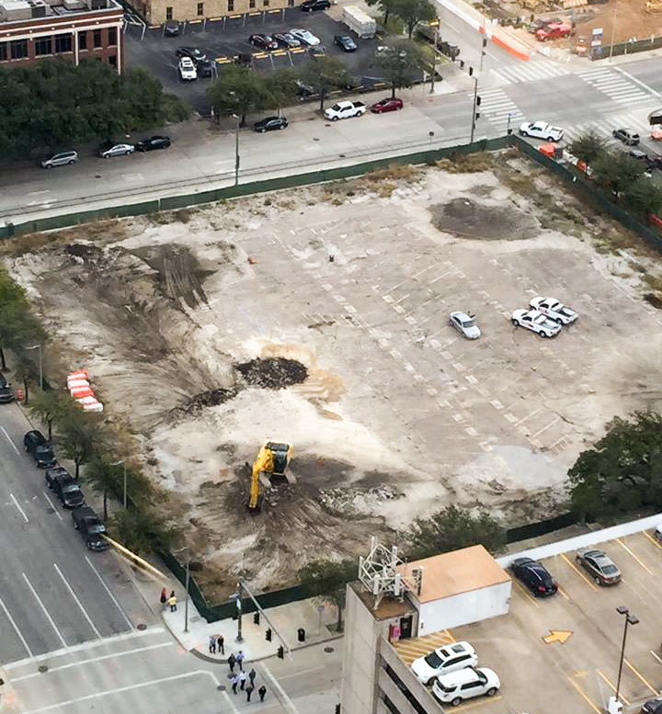
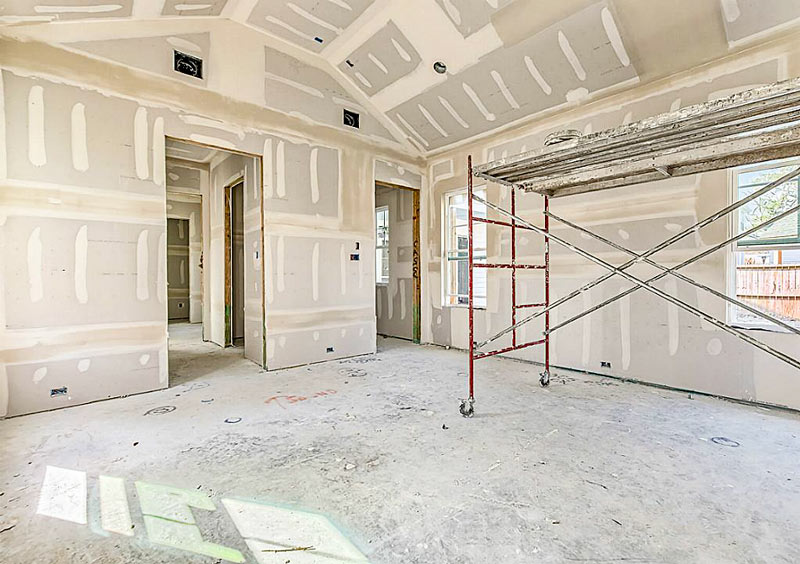
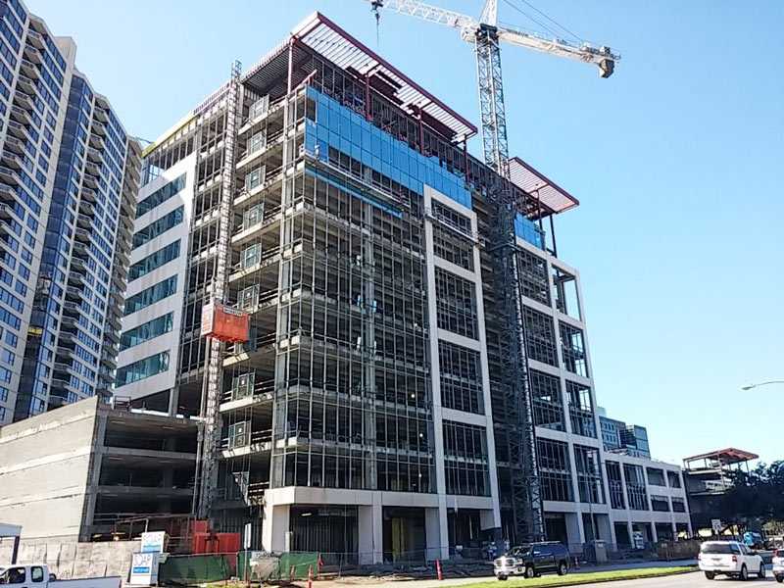
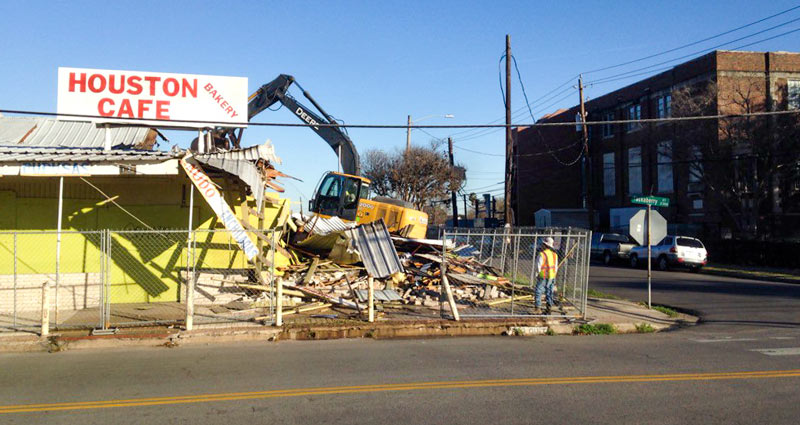
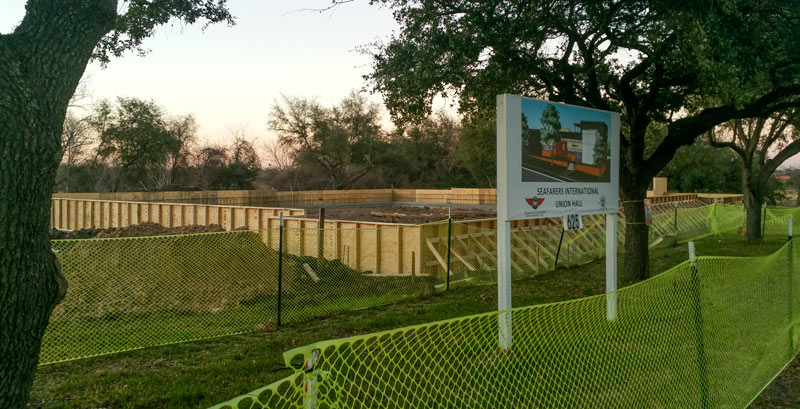
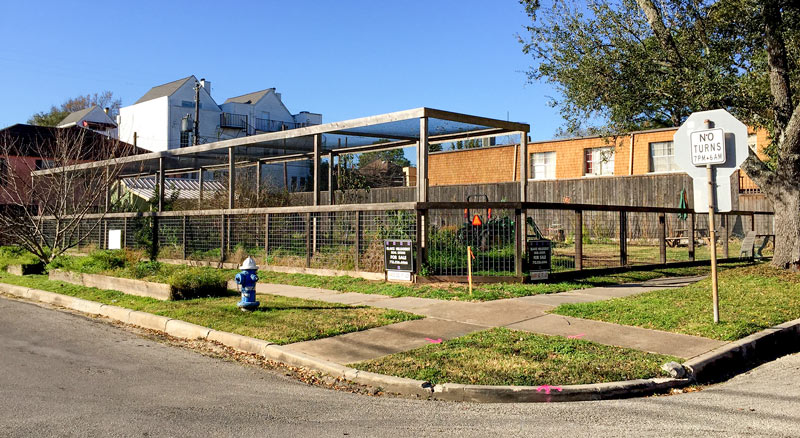
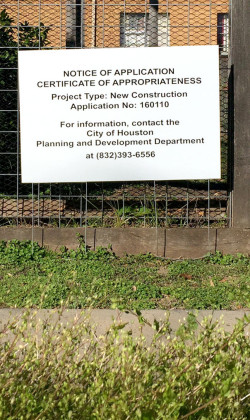
 “I said to the county attorney’s representative, this looks like the spot, this looks like a cemetery,” University of Houston anthropology professor Ken Brown told ABC 13’s Ted Oberg, discussing a visit two years ago to the land currently being developed as the Alden Woods subdivision. Darling Homes is developing the 70-acre tract off Huffmeister Rd., just north of the intersection with Maxwell Rd. in Cypress, into a
“I said to the county attorney’s representative, this looks like the spot, this looks like a cemetery,” University of Houston anthropology professor Ken Brown told ABC 13’s Ted Oberg, discussing a visit two years ago to the land currently being developed as the Alden Woods subdivision. Darling Homes is developing the 70-acre tract off Huffmeister Rd., just north of the intersection with Maxwell Rd. in Cypress, into a 