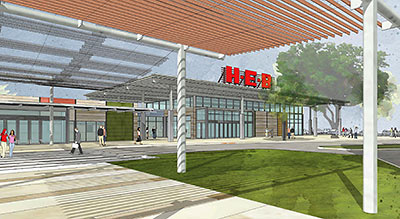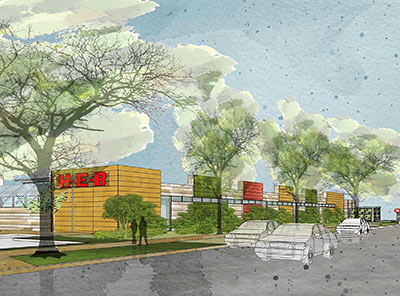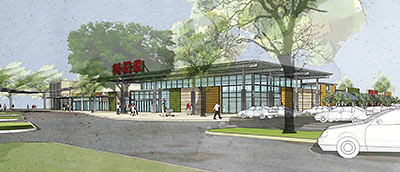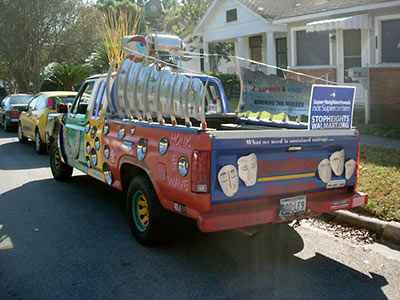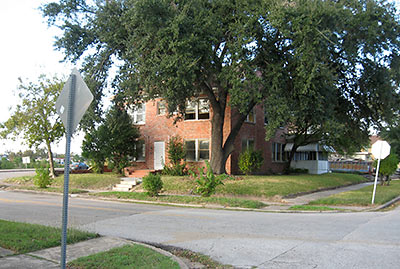
Passed on to Swamplot: an “anonymous call-to-arms of sorts” distributed to the front doors of a few residents on the Hwy. 288 edge of Riverside Terrace. A reader who received the crooked yellow flyer complaining about the encroachment of businesses into the area tells Swamplot “I would find it hilarious if it didn’t make me so angry.” Our tipster notes in the author of the double-sided note an apparent “disjunction between the things that irritate them (‘Speed Racers’ and ‘sexual deviants’) and the alleged causes (businesses, like Denny’s).”:
I don’t even know how to respond – I thought about creating another flyer, actually using my name, and systematically debunking each of their complaints, but that would probably just get my house egged.
At issue: a future “assisted living facility” apparently being planned for 2323 Prospect St. The author of the flyer doesn’t exactly know what’s going in there, but writes adamantly that it can’t be good:
What kind of services are being provided and to whom these services are being provided is unknown at this time. Will this pending facility provide services for the released mentally fragile, released prisoners, sexual deviants, homeless or for drug rehab? Whatever! This business is not safe for you, your family, our block, our neighborhood and our community.
The complete flyer:


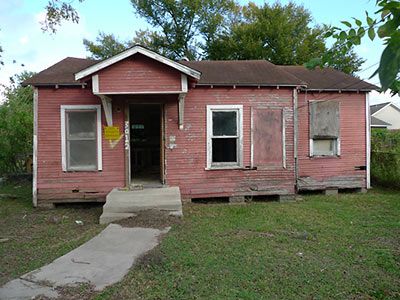
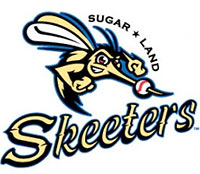 In a rare and surprising victory for regional realism, prospective fans have
In a rare and surprising victory for regional realism, prospective fans have 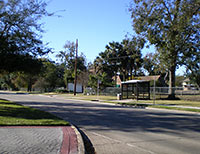 Bellaire’s city council approved an agreement earlier this week that makes the future of the 5-acre property that used to be Teas Nursery a little more clear: It’ll be some sort of public space, but the exact details will be worked out by a new conservancy, with input from the public. A foundation controlled by two Bellaire brothers bought the property at 4400 Bellaire Blvd. late last year — after the nursery’s owners announced plans to sell it off piece by piece to homebuilders. The Jerry and Maury Rubenstein Foundation now plans to deed the land to the city. Under the agreement, half of the conservancy’s members will be appointed by the city, and half by the foundation. [
Bellaire’s city council approved an agreement earlier this week that makes the future of the 5-acre property that used to be Teas Nursery a little more clear: It’ll be some sort of public space, but the exact details will be worked out by a new conservancy, with input from the public. A foundation controlled by two Bellaire brothers bought the property at 4400 Bellaire Blvd. late last year — after the nursery’s owners announced plans to sell it off piece by piece to homebuilders. The Jerry and Maury Rubenstein Foundation now plans to deed the land to the city. Under the agreement, half of the conservancy’s members will be appointed by the city, and half by the foundation. [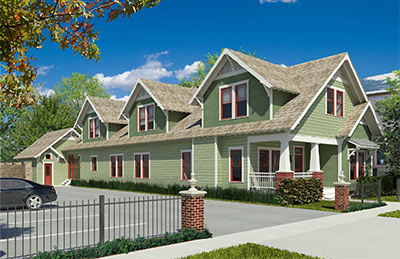

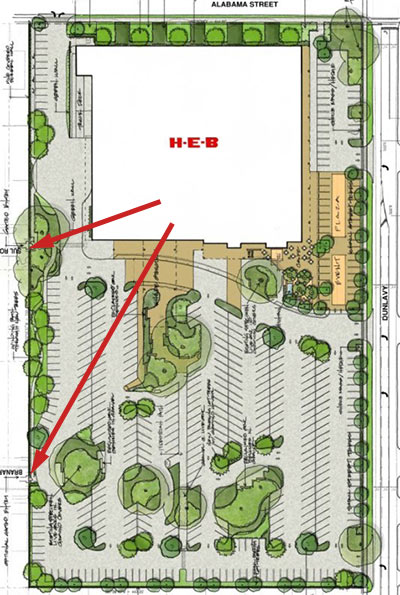
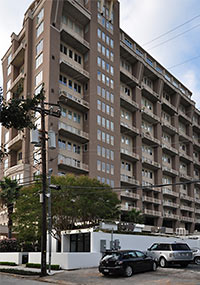 Hudson Lounge owner Adam Kleibert is hoping his new bar directly to the east of the 2520 Robinhood at Kirby condo tower will get better treatment from his neighbors than the
Hudson Lounge owner Adam Kleibert is hoping his new bar directly to the east of the 2520 Robinhood at Kirby condo tower will get better treatment from his neighbors than the 