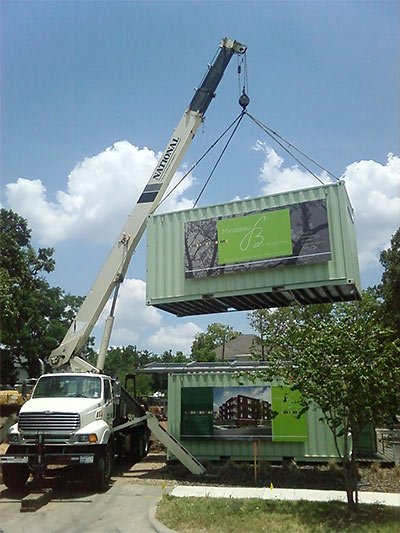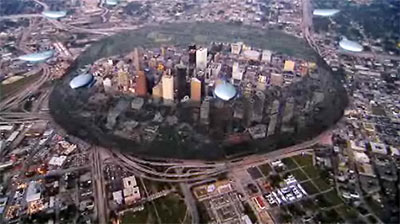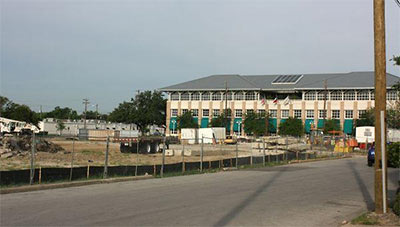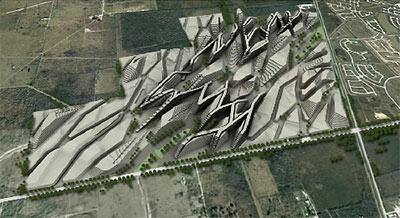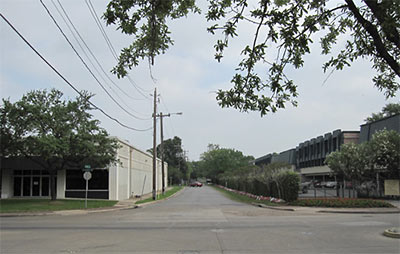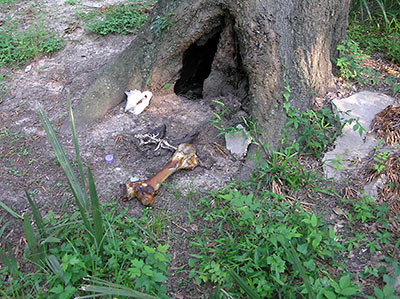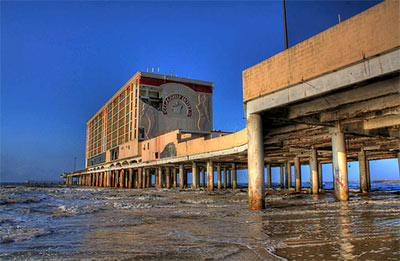
There may be a buyer for Galveston’s Flagship Hotel, reports Laura Elder in the Galveston County Daily News. The hotel suffered about $7 million in damage from Hurricane Ike last year. But Landry’s Restaurants, the current owner, has a fallback plan in case the sale doesn’t go through:
If the 225-room property at 25th Street and Seawall Boulevard doesn’t sell, Landry’s likely would demolish the hotel and develop a “pleasure pier†with amusement rides, officials say. . . .
Landry’s is pricing demolition for the hotel, built in 1965 as a show of confidence after Hurricane Carla, Jeff Cantwell, senior vice president for development, said.
Perched on a pier overlooking the Gulf, the Flagship fell into disrepair on its own after 1990, when The Flagship Hotel Ltd. took over management.
Landry’s paid the city $500,000 for the hotel in 2004, saying it planned to spend $15 million transforming the property into an entertainment plaza with amusement rides, including a roller coaster.
Landry’s attempted to move ahead, but was stymied by agreements that gave Daniel Yeh, head of The Flagship Hotel Ltd., control of the hotel until 2031.


