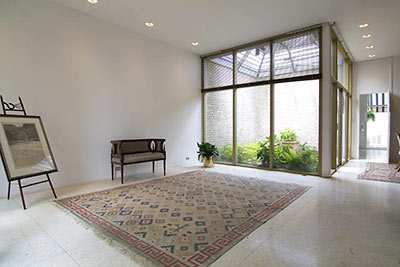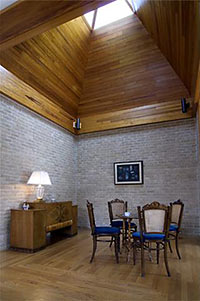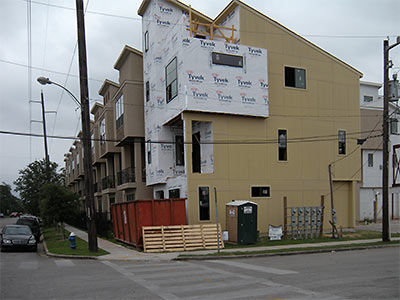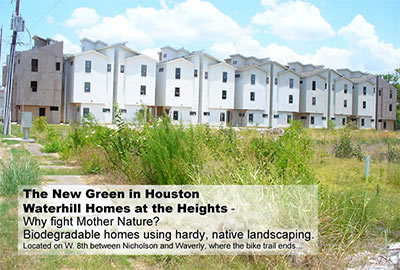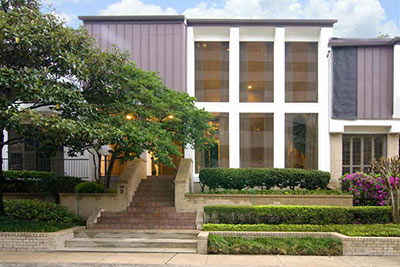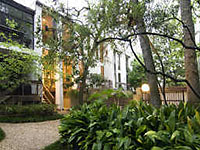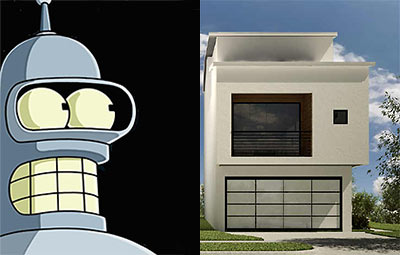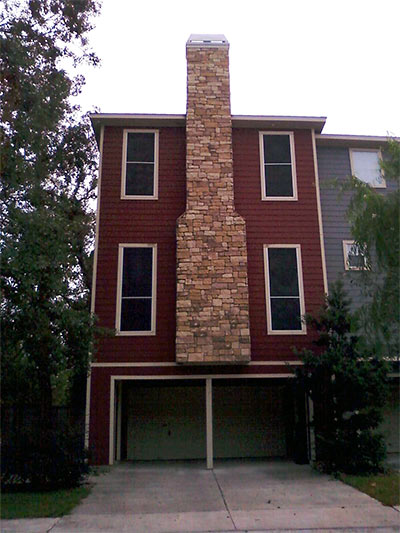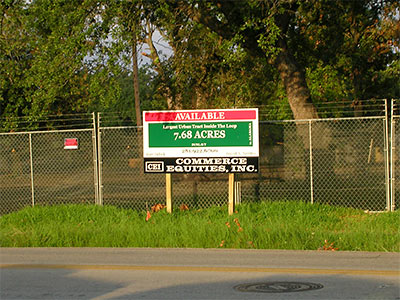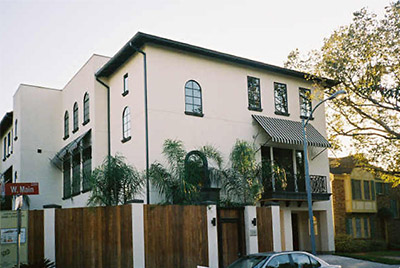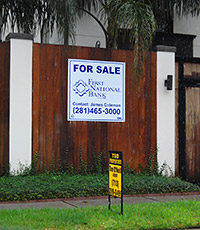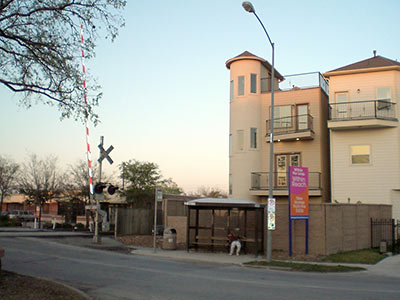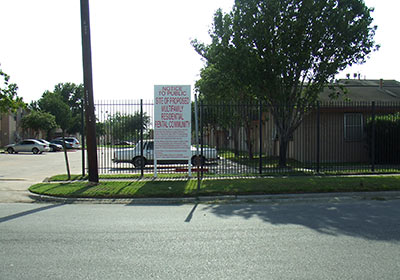The Swamplot Price Adjuster runs on your nominations! Found a property you think is poorly priced? Send an email to Swamplot, and be sure to include a link to the listing or photos. Tell us about the property, and explain why you think it deserves a price adjustment. Then tell us what you think a better price would be. Unless requested otherwise, all submissions to the Swamplot Price Adjuster will be kept anonymous.
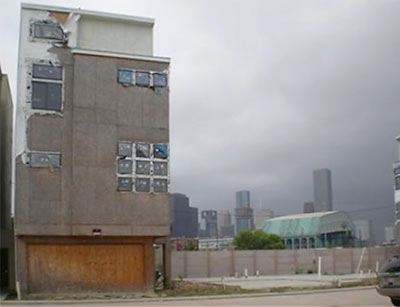
Location: 2312 Sperber Ln., East Downtown
Details: 3 bedroom, 3 1/2-bath, 2,006-sq.-ft. unfinished townhome on a 1,400-sq.-ft. lot
Price: $151,700
History: Current listing up since mid-April
For your consideration: this special property, just over the tracks from EaDo. Submitted by a reader, who comments:
Here’s another one from the Waterhill debacle. There’s a set of 3 townhouses in the corner of this EaDo neighborhood that all appear to be in tear down condition. HAR description states “Great opportunity for investor or builder to purchase 3 partially completed townhomes, never lived in.†HA! I beg to differ! I bet homeless people have been living there off and on for the last 2 years! HAR lists this stand-alone unit for $151,700. Is it really worth that?
Then . . . well, what is it worth?


