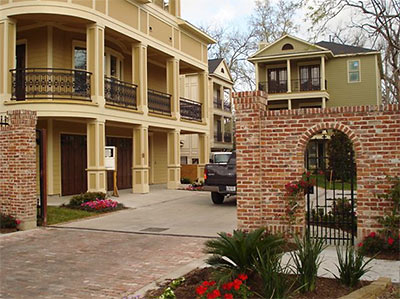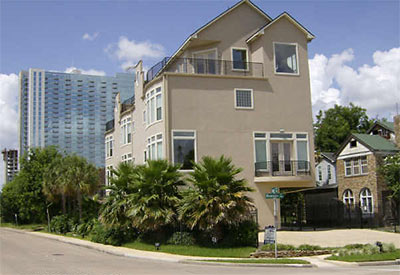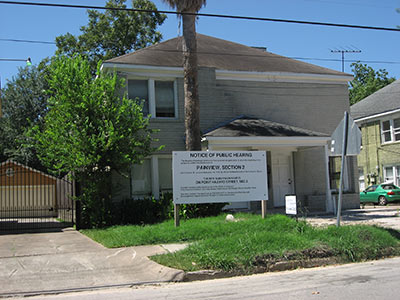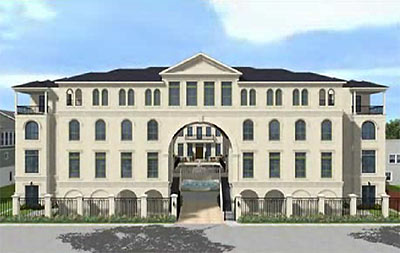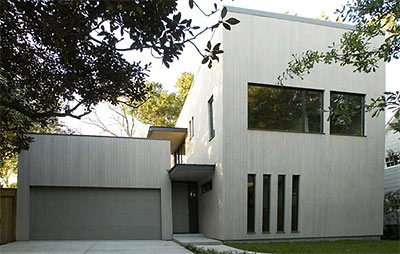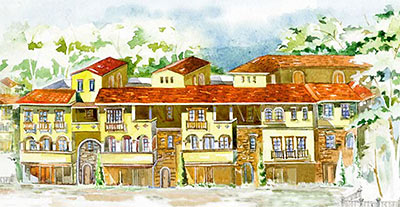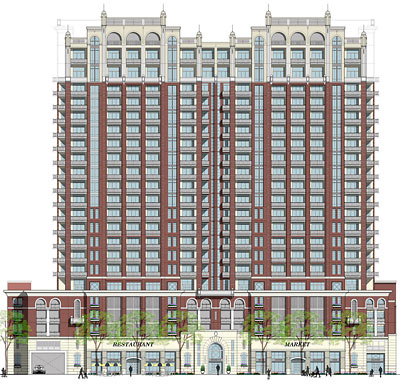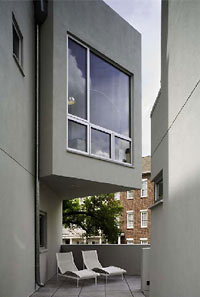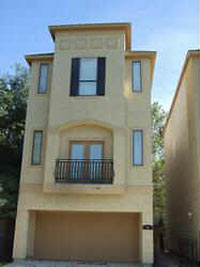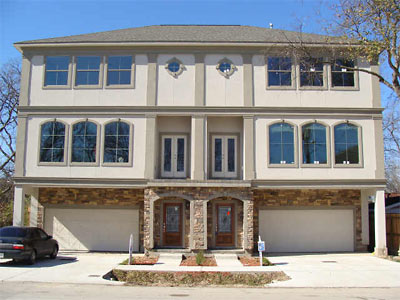
There were some terrific responses to our Neighborhood Guessing Game this week. Nobody was able to name the exact neighborhood of our mystery home . . . but we do have a winner!
This week’s guesses didn’t pile onto a few favorite neighborhoods, but they were somewhat concentrated. Four of you guessed the Galleria or areas to the east or west; three guessed West U. There were two votes for Rice Military or WOW near the roundabout; one for River Oaks and one for east River Oaks — “more of the Upper Kirby District almost.” Woodlake, Tanglewood, Montrose, Raintree Place, Wilchester, Crestwood, Med Center-Inner Braeswood, “one of the older neighborhoods north of Rice,” and Westhaven Estates got one guess each.
And the winner of this week’s contest is . . . the altogether-too-modest K, who declares herself to be “terrible at these” — before nailing it with her observations:
Definitely an 80s home; no getting around that. The tacky tile on the floor in the study, the basketweave brickwork on the kitchen floor, the gaudy master bath, the white tile on the kitchen island — they all scream 80s.
That said, the place is huge and at least somewhat updated. I’m also guessing that it’s on three levels, but it looks River Oaks — not West U. The coffered ceiling in the living room and the tray ceiling in the dining rome are very River Oaks touches, as are most of the furnishings (the Oriental rugs, the overstated antiques, the vases and artwork, etc.).
I’m definitely going with River Oaks here, the old 019. But since it’s newer, I’m going with an area further to the east of the older, more established homes by the country club, more of the Upper Kirby district almost.
That last paragraph serves as a pretty good set of directions to Glendower Court, which is the actual subdivision of this week’s home.
An honorable mention goes to Joni Webb, for deducing that “it’s got atriums.” She and K are both bloggers!
After the jump: Those atriums! And more details on our Glendower Court . . . townhouse. Plus . . . it’s gone!
CONTINUE READING THIS STORY
