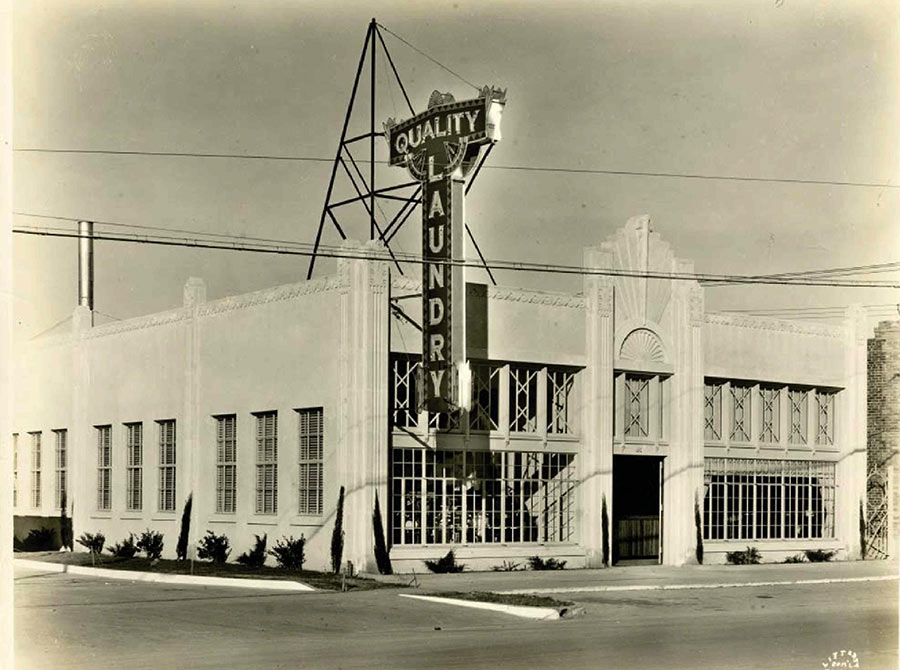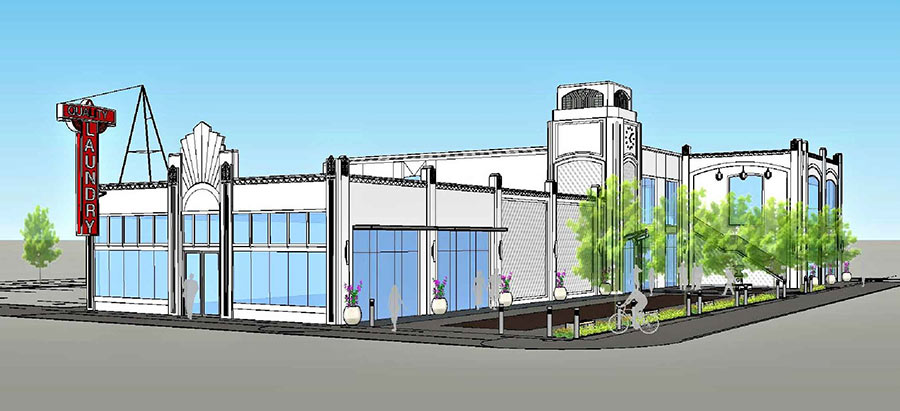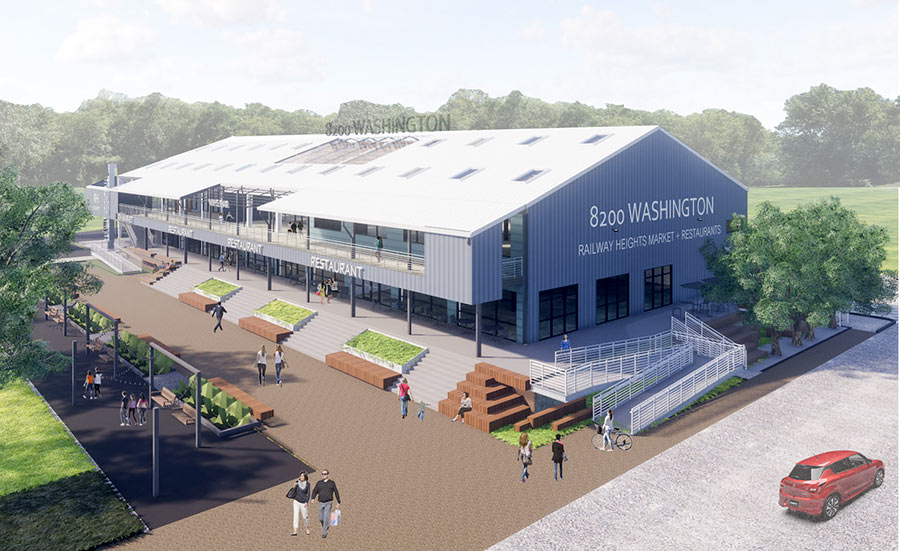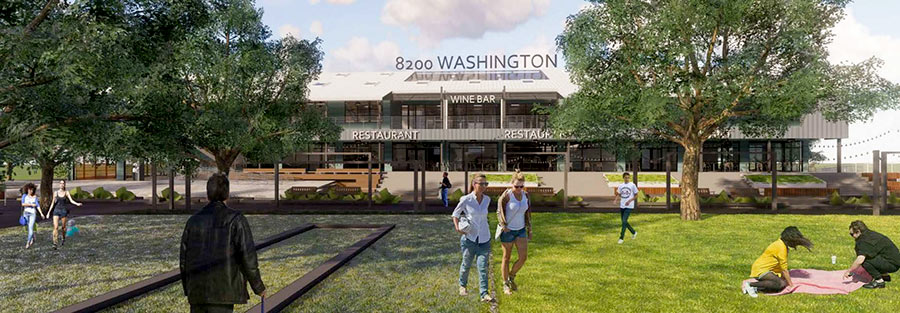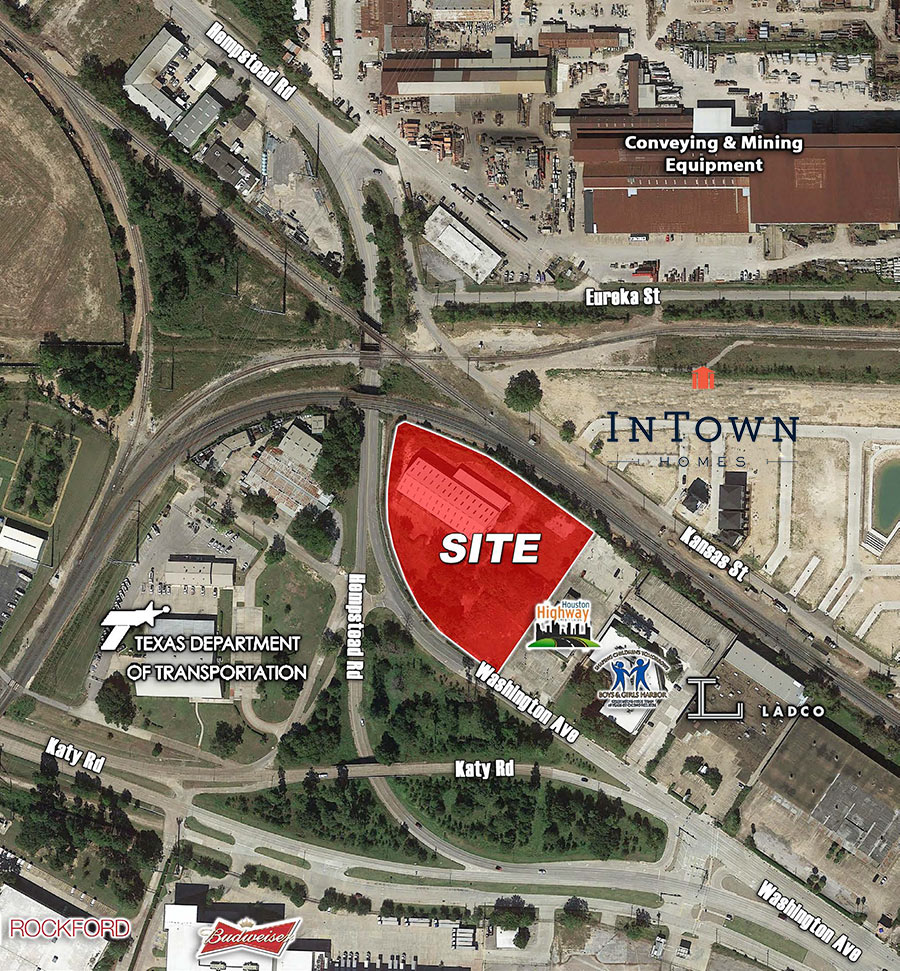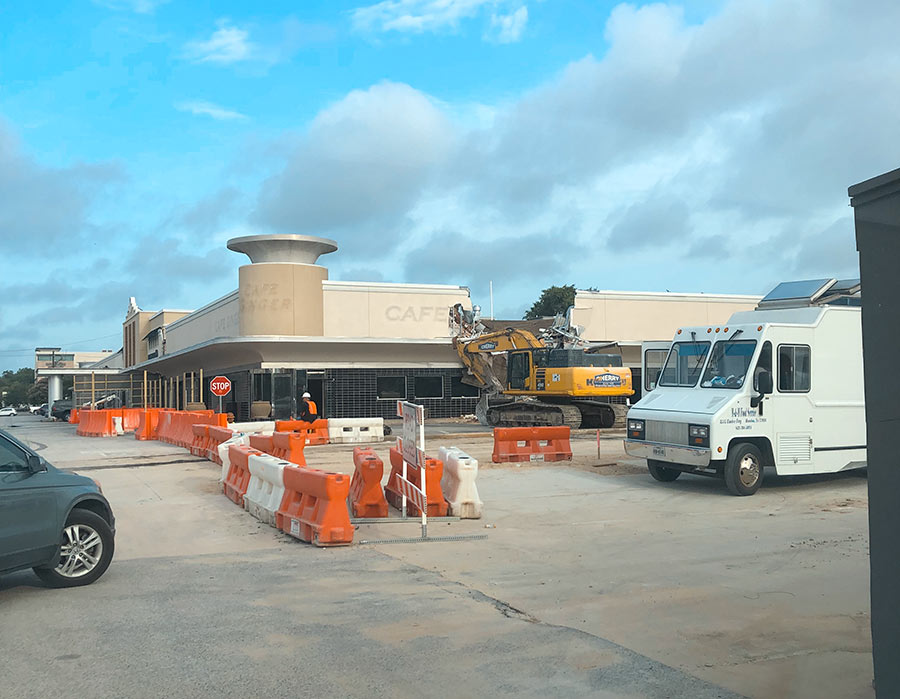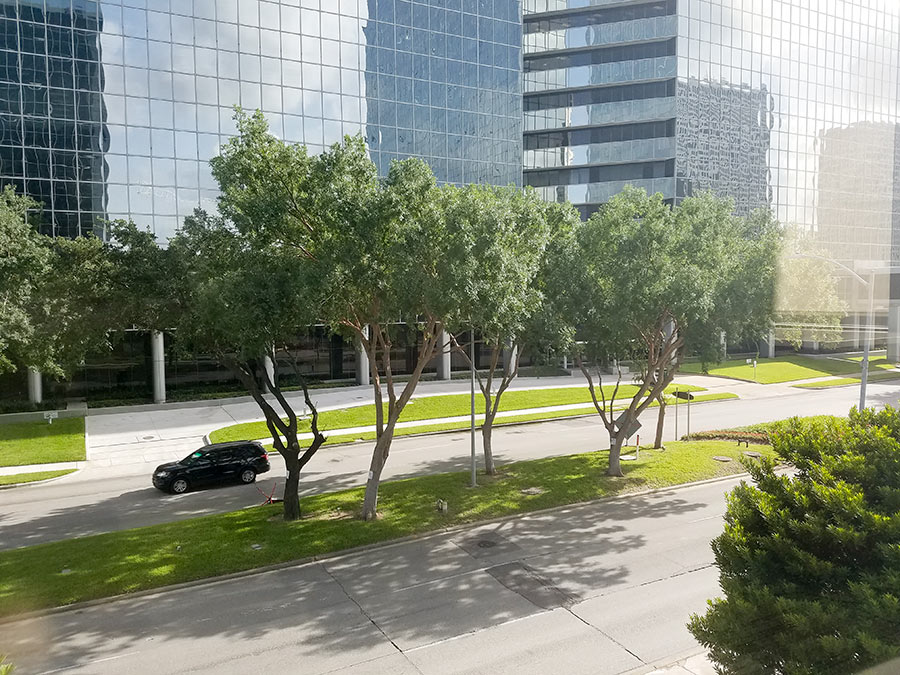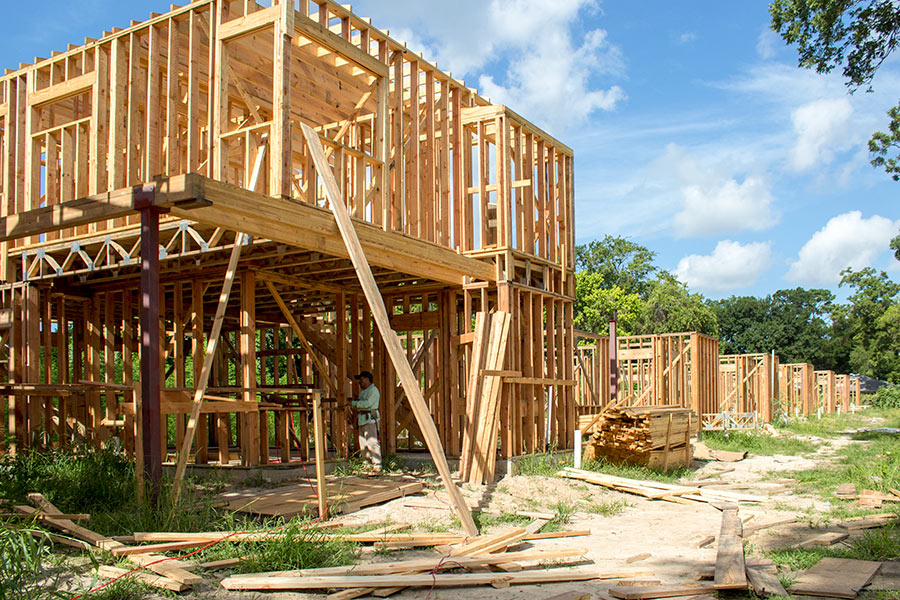
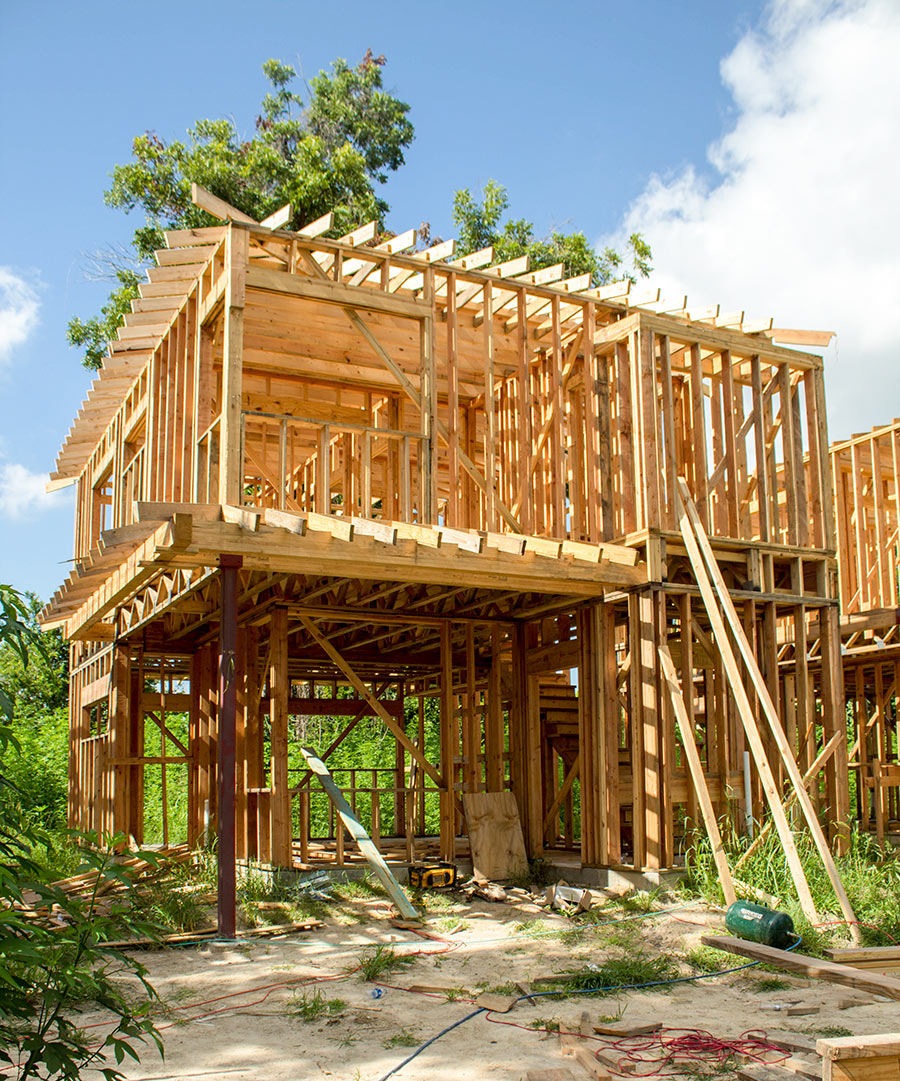
Framing is up for the row of houses dubbed Avenue Meadows that Avenue CDC is planting along Meadow Lea Rd., just south of Berry Rd. Each of the nearly 1,200-sq.-ft. structures will be 2 stories upon completion, although the photo at top shows most of them still haven’t risen above single-floor status. Within the set of 10 total houses, the architects at StudioMET designed 2 versions: The Monarch and The Admiral.
Builders laid the groundwork for each of the homes in April. Once they’re done, Avenue CDC plans to fill them with a mix of low to mid-income inhabitants, with a few market rate buyers sprinkled into the mix as well.
- Previously on Swamplot: The Slabs Are Down for Avenue CDC’s New Row of Northline 2-Stories
Photos: Avenue CDC


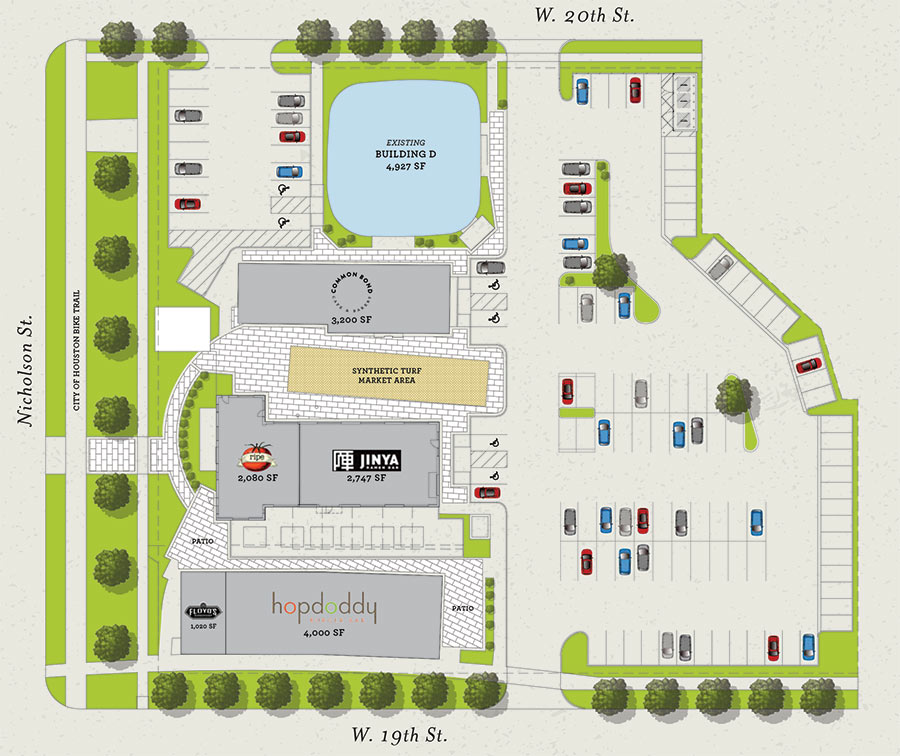 Vegan food truck Ripe Cuisine is now well on its way to a brick-and-mortar spot in the soon-to-be redone Heights Waterworks utility turned retail complex on W. 20th St. According to a building permit filed yesterday, the owner is signing up for a 2,061-sq.-ft. renovation of one of the structures Braun Enterprises is leasing out. The map above from the developer — which began
Vegan food truck Ripe Cuisine is now well on its way to a brick-and-mortar spot in the soon-to-be redone Heights Waterworks utility turned retail complex on W. 20th St. According to a building permit filed yesterday, the owner is signing up for a 2,061-sq.-ft. renovation of one of the structures Braun Enterprises is leasing out. The map above from the developer — which began 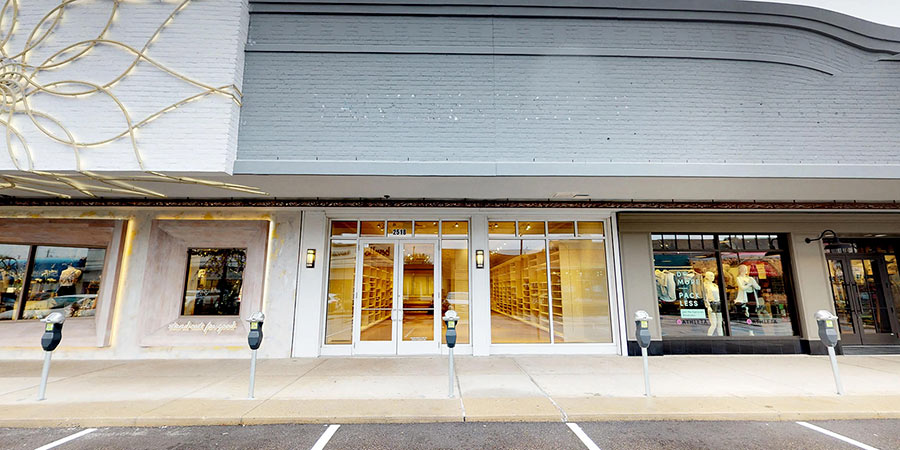
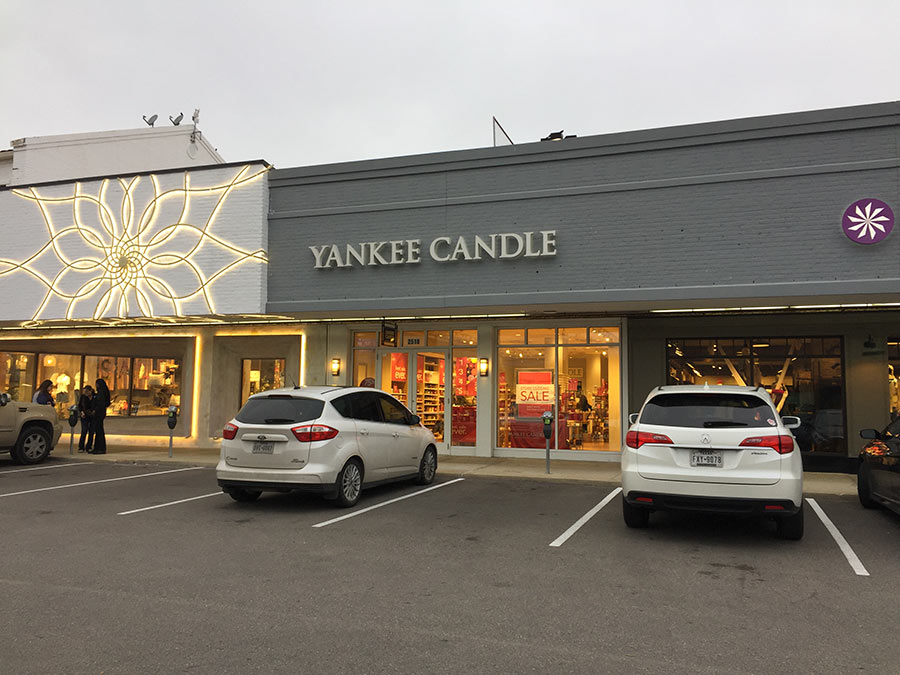
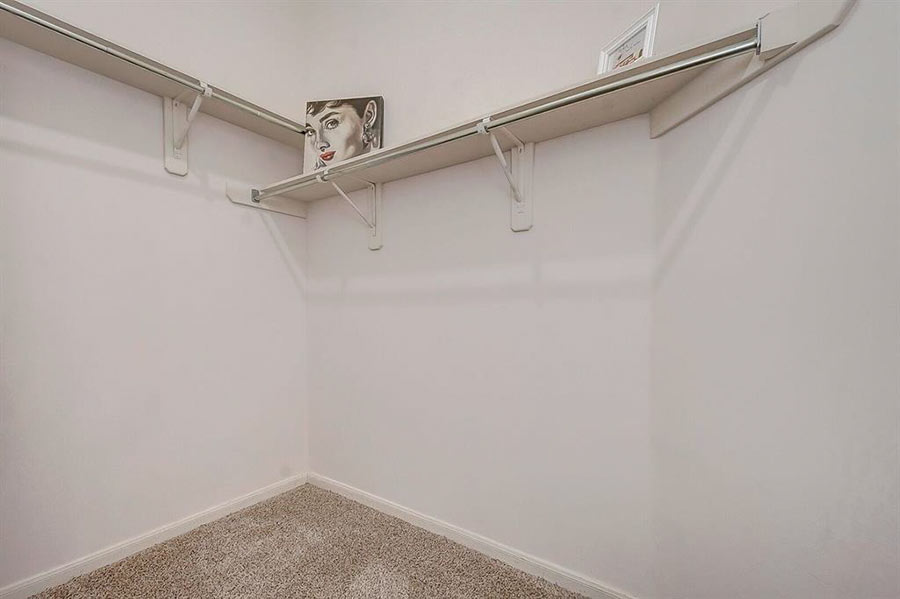
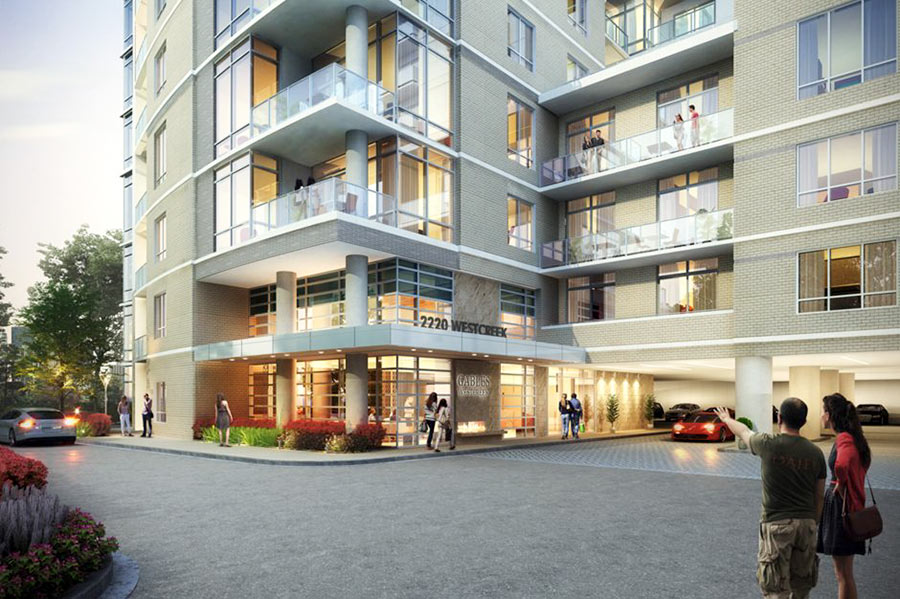
 Texas customers
Texas customers 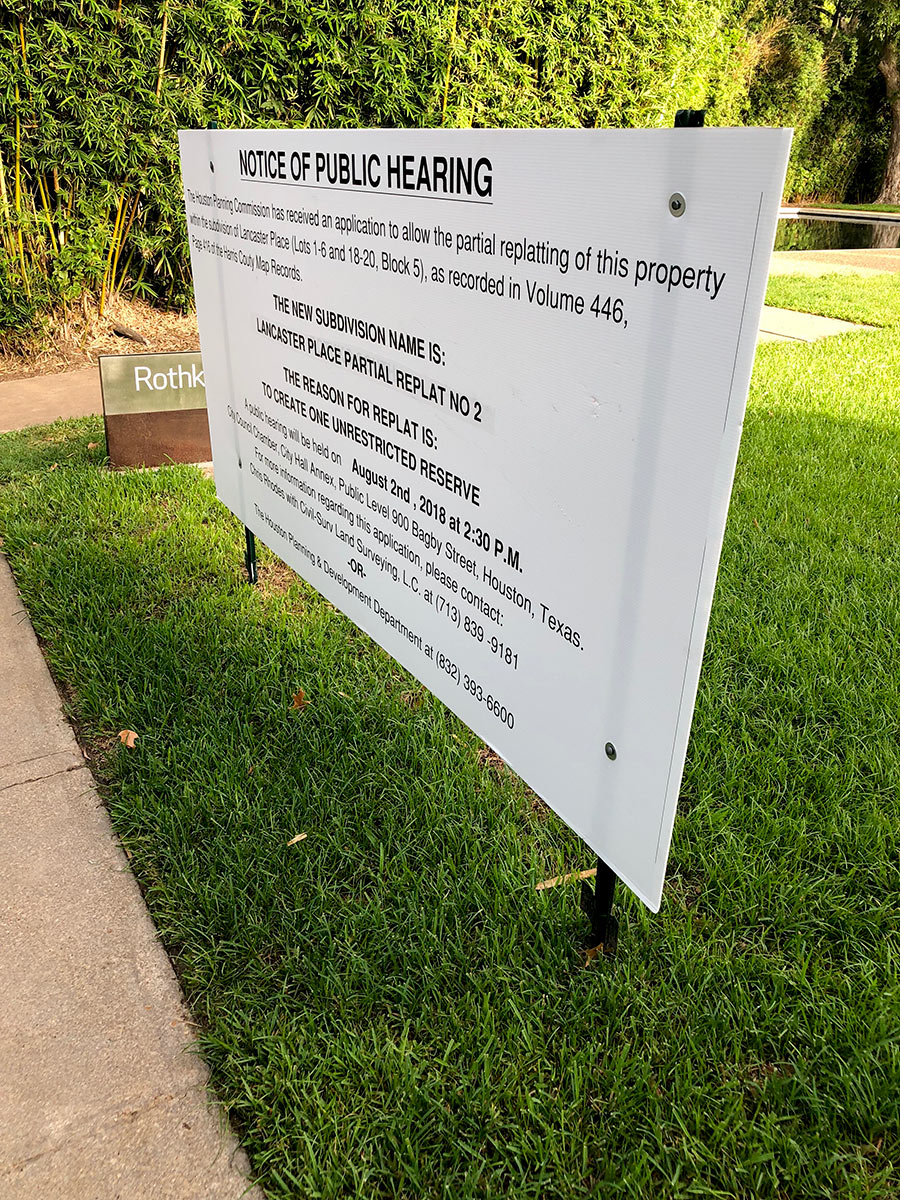
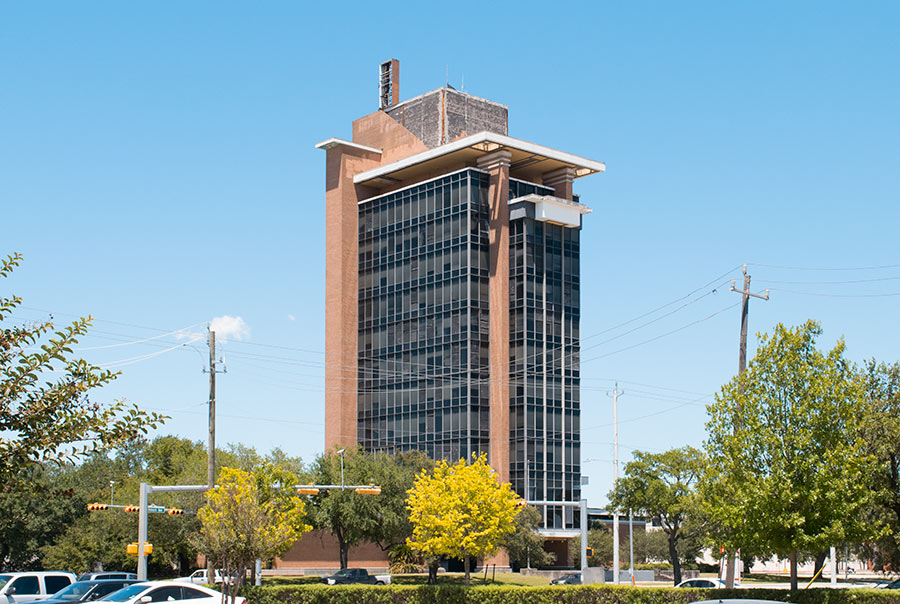 “A fitting symbol of Space Age industry and finance” — that’s how highly one First Pasadena State Bank brochure spoke of the firm’s new 12-story headquarters on Southmore Ave. after its construction in 1962. (Other local institutions agreed: for a while, its likeness showed up on Pasadena school report cards,
“A fitting symbol of Space Age industry and finance” — that’s how highly one First Pasadena State Bank brochure spoke of the firm’s new 12-story headquarters on Southmore Ave. after its construction in 1962. (Other local institutions agreed: for a while, its likeness showed up on Pasadena school report cards, 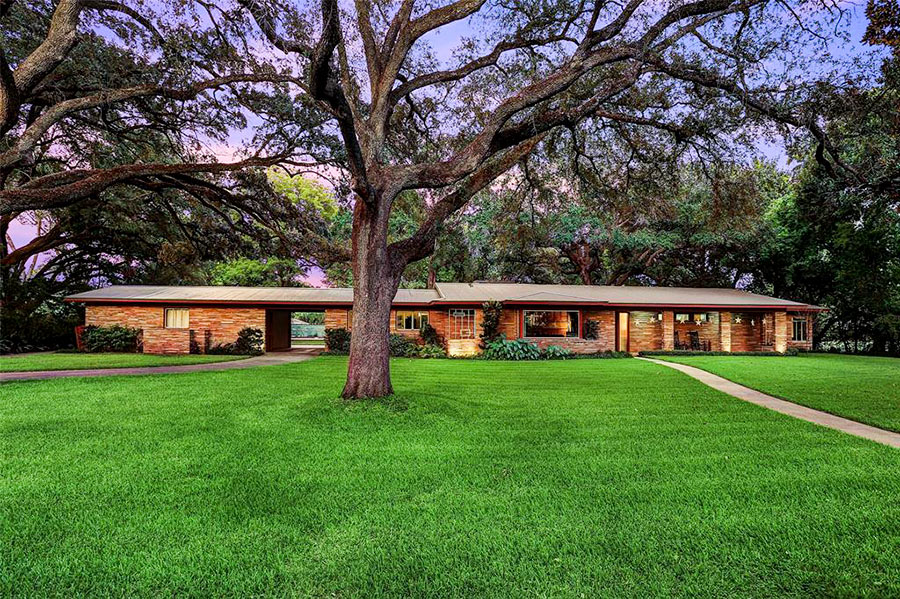
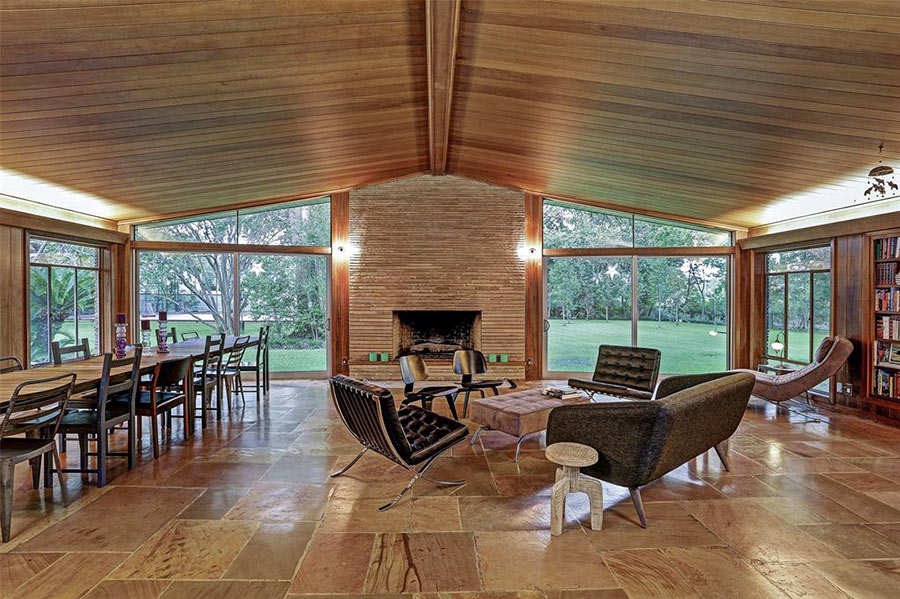
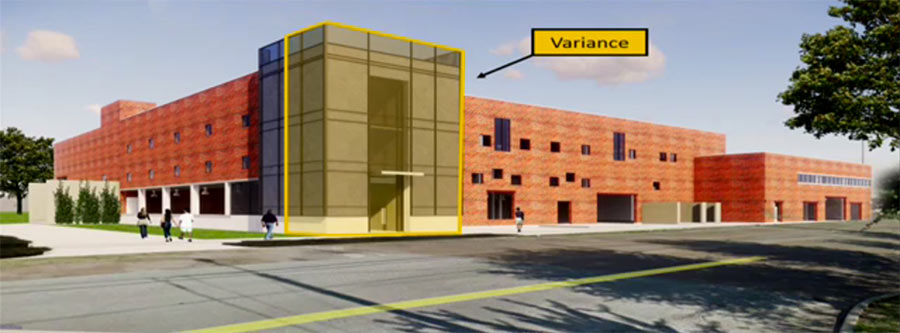
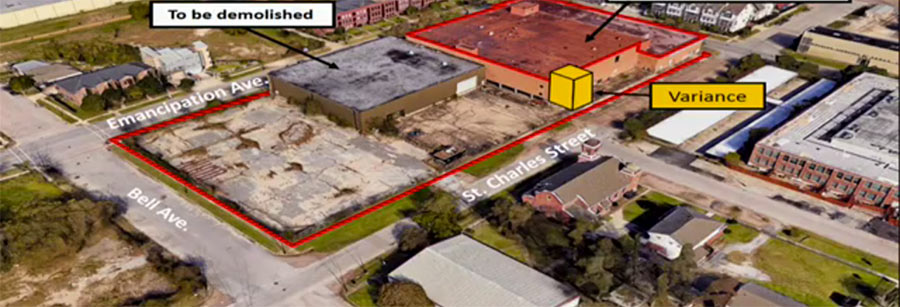
 Recent permit filings show that the abandoned Kaleidoscope Theater on the Capitol-St.-side of the St. Germain Lofts at 705 Main St. is about to be reborn as a steakhouse. Founded by 2008 American Idol contestant Colton Berry 6 years ago, the theater played host to cabaret-style productions during its time in the space. But in the summer of 2016, Berry told the audience at a production of “PEOPLE” that the theater company was shutting down and splitting from the building,
Recent permit filings show that the abandoned Kaleidoscope Theater on the Capitol-St.-side of the St. Germain Lofts at 705 Main St. is about to be reborn as a steakhouse. Founded by 2008 American Idol contestant Colton Berry 6 years ago, the theater played host to cabaret-style productions during its time in the space. But in the summer of 2016, Berry told the audience at a production of “PEOPLE” that the theater company was shutting down and splitting from the building, 