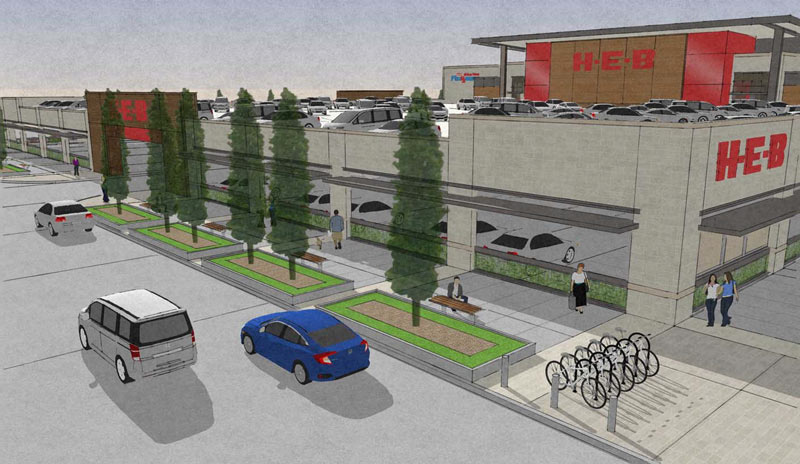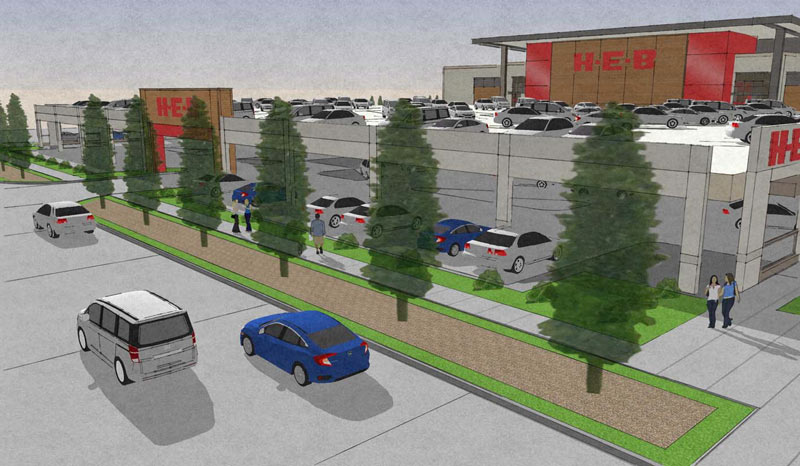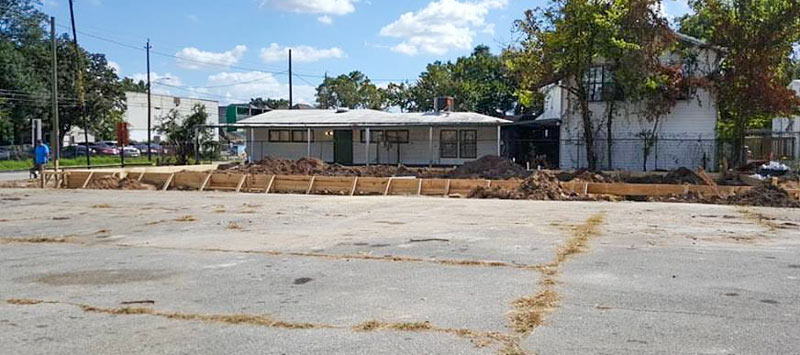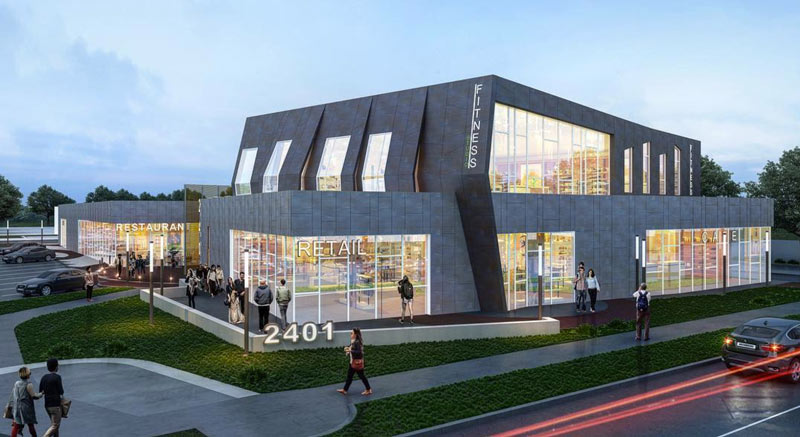
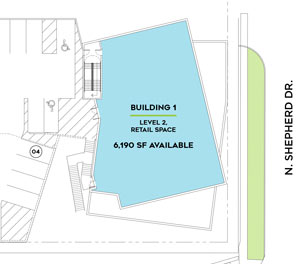 The skewed look of the retail center planned by Braun Enterprises for 2401 N. Shepherd Dr. comes in large part from the misaligned footprints of the upper and lower stories of the eastern building, each twisted in opposite directions off of the right angles of the Heights street grid (though the lower layer appears to get mashed flat up against a setback line on the north side). Renderings of the site posted recently by Tipps Architecture show the twisty building paired with another single-story structure stretching west along W. 24th St., with some hangout space wedged between the 2. Some bent vertical strips and boxcutter window angles add that sat-on-the-delivery-box touch to the upper story of the eastern building, tentatively labeled with spots for retail, a café, and an upstairs fitness studio.Â
The skewed look of the retail center planned by Braun Enterprises for 2401 N. Shepherd Dr. comes in large part from the misaligned footprints of the upper and lower stories of the eastern building, each twisted in opposite directions off of the right angles of the Heights street grid (though the lower layer appears to get mashed flat up against a setback line on the north side). Renderings of the site posted recently by Tipps Architecture show the twisty building paired with another single-story structure stretching west along W. 24th St., with some hangout space wedged between the 2. Some bent vertical strips and boxcutter window angles add that sat-on-the-delivery-box touch to the upper story of the eastern building, tentatively labeled with spots for retail, a café, and an upstairs fitness studio.Â
How does one stray from the straight-and-narrow of classic Houston strip mall design while still fitting in all those required parking spots? Braun’s leasing flier shows a parking lot behind the 2 buildings, some angled-in street parking along W. 24th, and — perhaps taking a hint from the double-decker design of the H-E-B planned catty-corner across N. Shepherd — an additional level of parking tucked away on the roof:


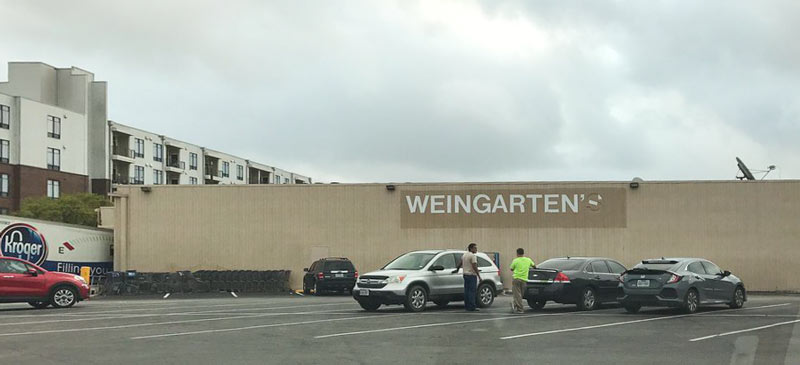
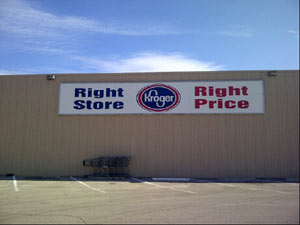
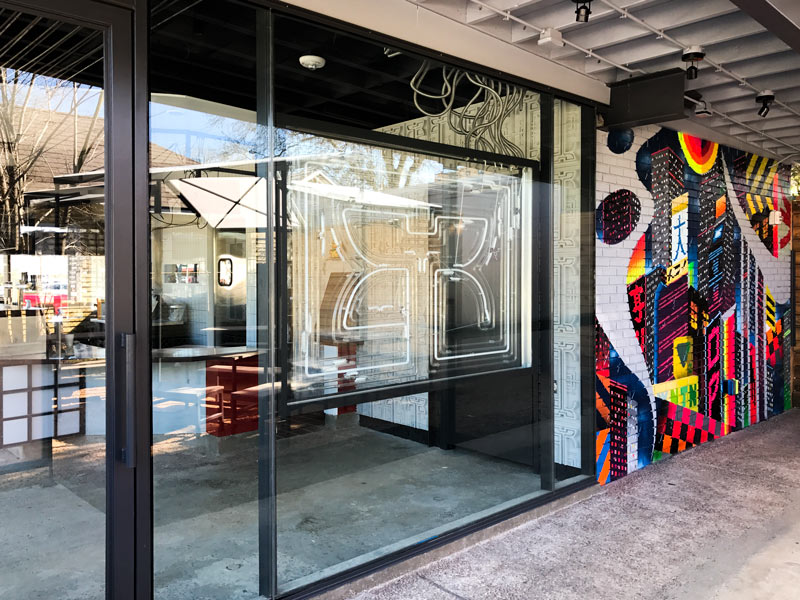

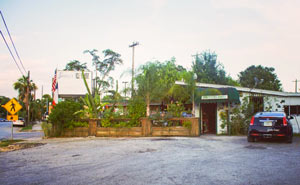 The current owners of Jimmy’s Ice House at the corner of White Oak Dr. and Threlkeld St. are in the middle of working out a sales agreement with serial redeveloper Braun Enterprises, Jim Reynolds reports this week.
The current owners of Jimmy’s Ice House at the corner of White Oak Dr. and Threlkeld St. are in the middle of working out a sales agreement with serial redeveloper Braun Enterprises, Jim Reynolds reports this week. 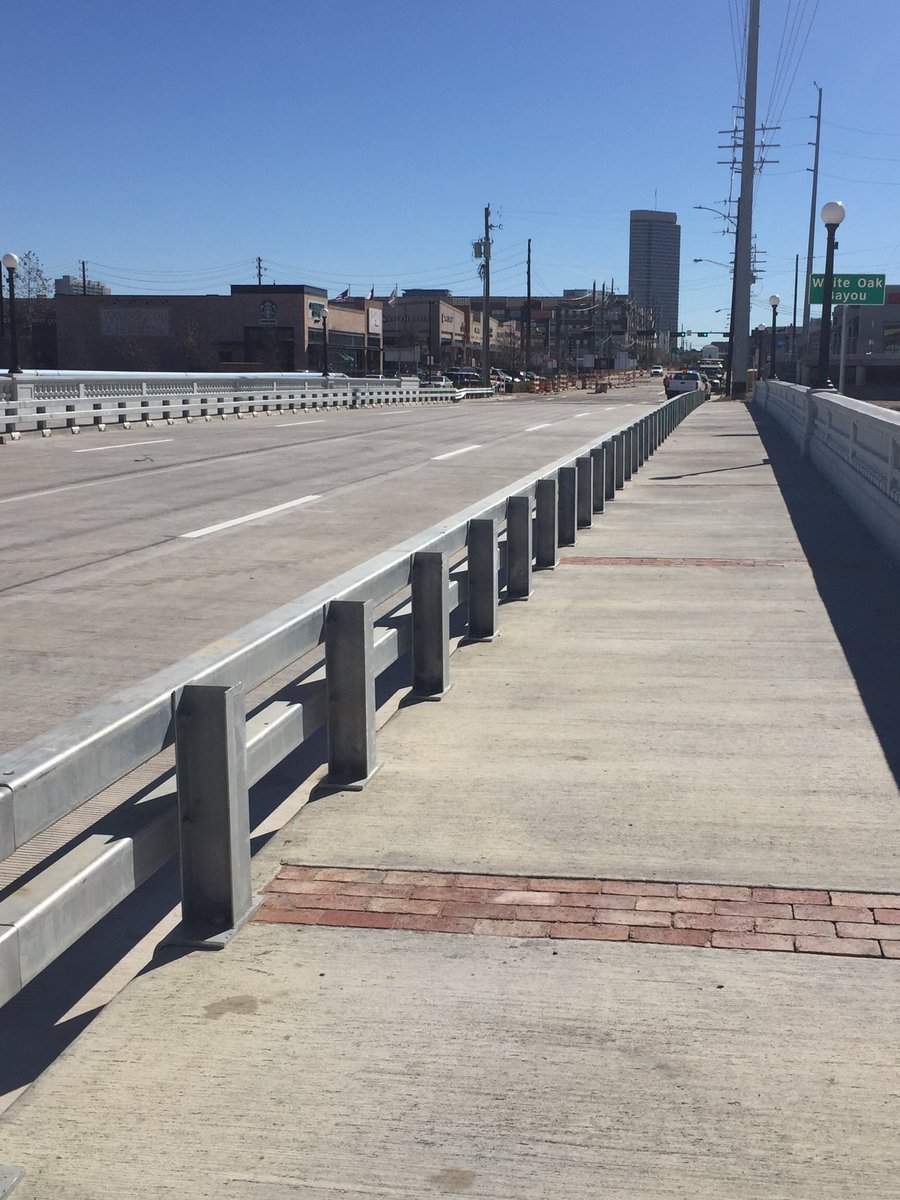
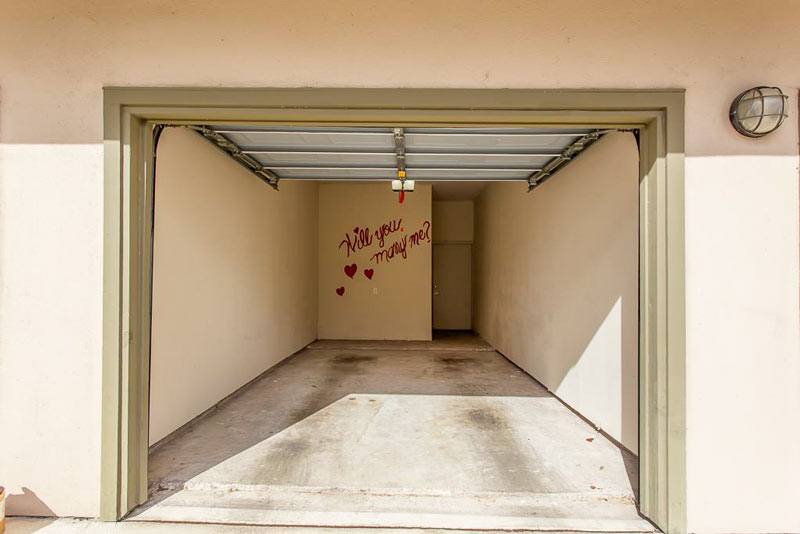
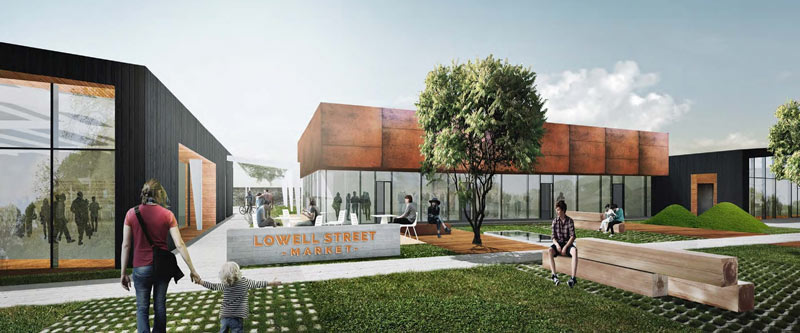
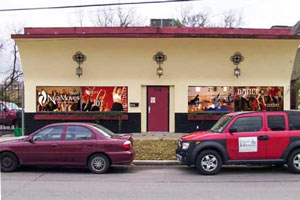 Â Jack Witthaus writes thatÂ
 Jack Witthaus writes that 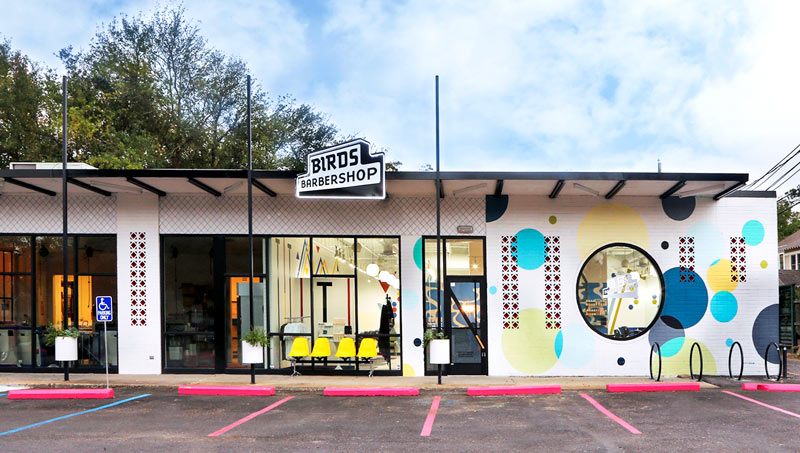
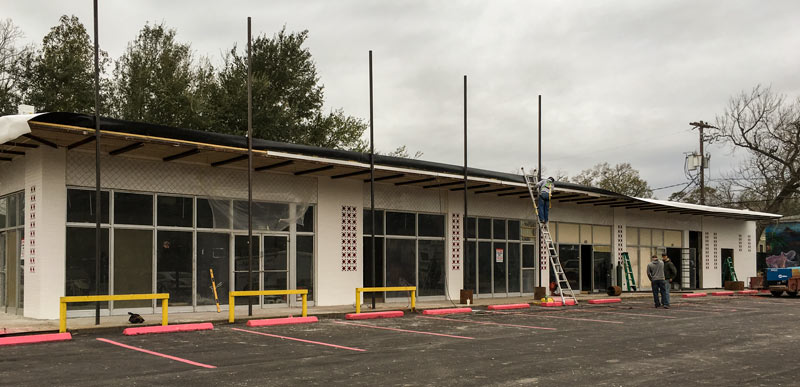
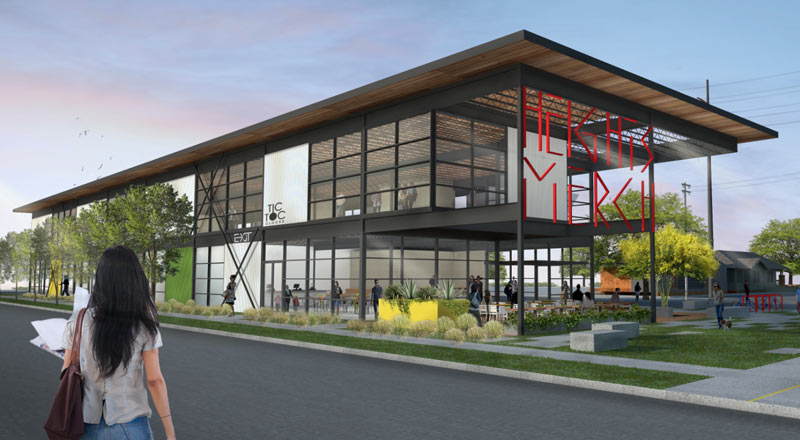
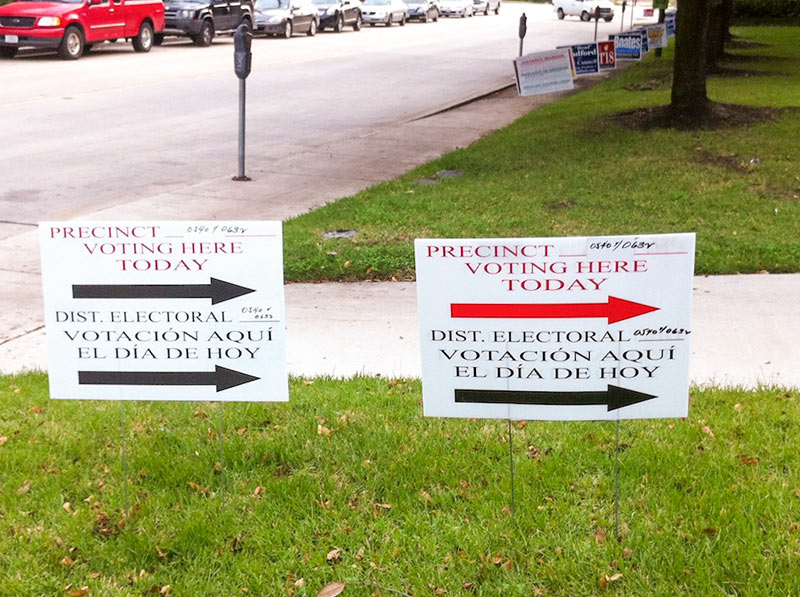
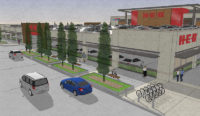 “I do usually avoid stores with no bike parking or unfriendly pedestrian/bike access, so I see the other side of [the
“I do usually avoid stores with no bike parking or unfriendly pedestrian/bike access, so I see the other side of [the 