RIVER OAKS AND HIGHLAND PARK: SEPARATED AT BIRTH?  They each contain some of their city’s most expensive homes, and gave their name to classic (well, in one instance used-to-be-classic) 1930s shopping centers. But just how comparable are Dallas’s Highland Park and Houston’s River Oaks? Cheryl Caldwell Ferguson’s new book — bearing the complicated title Highland Park and River Oaks — delves into the history of the 2 garden-style suburbs and their associated retail ventures, as well as their connections to larger city-planning efforts that flopped. [UT Press; Amazon]
They each contain some of their city’s most expensive homes, and gave their name to classic (well, in one instance used-to-be-classic) 1930s shopping centers. But just how comparable are Dallas’s Highland Park and Houston’s River Oaks? Cheryl Caldwell Ferguson’s new book — bearing the complicated title Highland Park and River Oaks — delves into the history of the 2 garden-style suburbs and their associated retail ventures, as well as their connections to larger city-planning efforts that flopped. [UT Press; Amazon]
River Oaks
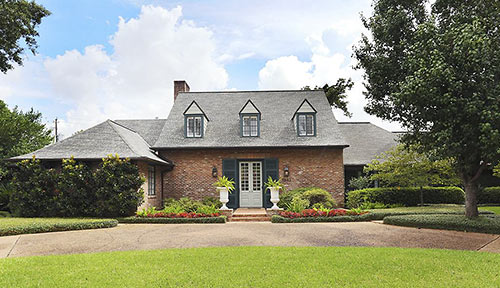
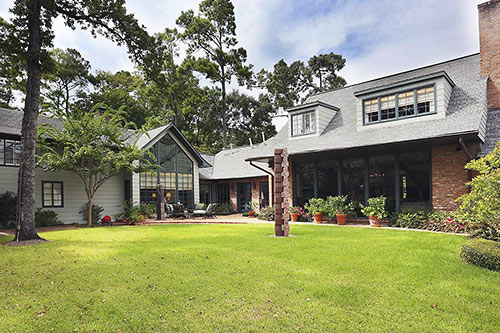
The last time this 1952 River Oaks home attributed to Staub and Rather was on the market was about a decade ago. At the time, it sold for $2.875 million to business titan and philanthropist Jack S. Blanton, who died in December of last year. The 1952 corner property features an expansion by a previous owner back in 1998 — around the time it sold for $1.08 million. In its listing earlier this month, the home’s asking price was $4.85 million. What sorts of add-ons have accompanied the rising prices?
 A new lawsuit filed last week against the developers of the 2229 San Felipe office tower currently under construction between Shepherd and Kirby is a bit different from the one that a group of neighbors initiated against the same party back in February, a reader notes. The plaintiffs in the new lawsuit are the owners of a River Oaks home directly across the street from the construction site, and they appear to have studied the ruling issued in the Ashby Highrise lawsuit carefully. (Back in May, Judge Randy Wilson ordered the developers of that building to pay neighbors $1.2 million to compensate them for “lost market damages,” but denied their request to halt the building’s construction)
A new lawsuit filed last week against the developers of the 2229 San Felipe office tower currently under construction between Shepherd and Kirby is a bit different from the one that a group of neighbors initiated against the same party back in February, a reader notes. The plaintiffs in the new lawsuit are the owners of a River Oaks home directly across the street from the construction site, and they appear to have studied the ruling issued in the Ashby Highrise lawsuit carefully. (Back in May, Judge Randy Wilson ordered the developers of that building to pay neighbors $1.2 million to compensate them for “lost market damages,” but denied their request to halt the building’s construction)
Unlike their neighbors who sued before them, the residents of 2237 Stanmore Dr. are not seeking to prevent or delay the construction of Hines’s neighborhood office tower. Instead, it appears they are only seeking compensation for both public and private “nuisances” created by the 17-story building, including pollution, noise, and ground vibration during its construction and the resulting loss of sunlight and rain on their property. The building’s vaunted peepage opportunities don’t please them either:

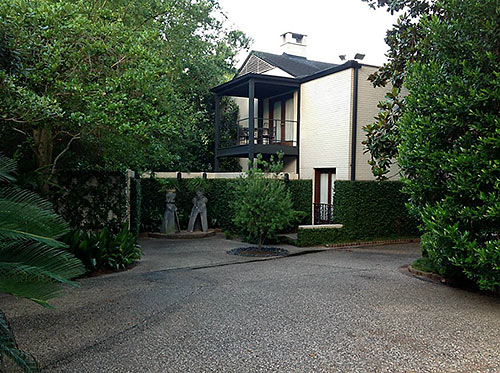
Yet another re-listing of a 1949 home built by architect Hamilton Brown for his own family on the sloped loop of Tiel Way in River Oaks has freshened up the property’s market presence once more. But the price point is the same — it’s been hovering for a year at $2.825 million, having debuted at $3.75 million in 2010. Asking prices in the interim bounced down in listings by various agencies, hitting $3.25 million, then $2.95 million in 2011, and $2.875 million in the early part of last year, after a 3-month dalliance with $3.2 million in the fall of 2012. Like the wedge lot it occupies, the well-screened home is broader toward the few-frills front. Structural elements remain a focus inside (above) and out.
Despite the pedigree of an extensive renovation by architect Howard Barnstone (he did work on the property for LeRoy and Lucile Melcher, its later owners), there’s not a massive amount of Modern left to the house — at least if the interior decor has anything to say about it. The property was further altered in 2001 or 2002. Is that when all the beams attached themselves to the ceilings?
DRESSING UP THE MENIL HOUSE, SCARING THE ARCHITECT AWAY  “Philip [Johnson] felt we should have a Mies van der Rohe settee, a Mies van der Rohe glass table and two Mies van der Rohe chairs on a little musty-colored rug,” explained Dominique de Menil about the distinctive yet undeniably Miesian modern home at 3363 San Felipe St. the already-somewhat-famous museum curator-turned-architect had designed for her and her husband. “We wanted something more voluptuous.” And so in 1950 the first family of Schlumberger hired Mr. Voluptuous himself, the dress designer Charles James, to create the new home’s interiors — something he had never done before, and never would do again. How’d that turn out? Here’s Joanna McCutcheon, giving some background to the Menil Collection’s current exhibition featuring clothing and furniture James designed for his patron: “Upon entering the house — a clean, strictly modernist construction of brick, steel and glass, he immediately demanded that the ceilings be raised 10 inches. He wanted additional room to facilitate his plan of coating the walls in lurid felt and velvet. . . . The walls of the Johnson house were swaddled in dyed felts, while dark spaces were illuminated with shocking colour. Horrified, Johnson refused to include the house in his portfolio for decades afterwards.” [Disegno Daily] Photo of Menil House dressing room: Menil Collection
“Philip [Johnson] felt we should have a Mies van der Rohe settee, a Mies van der Rohe glass table and two Mies van der Rohe chairs on a little musty-colored rug,” explained Dominique de Menil about the distinctive yet undeniably Miesian modern home at 3363 San Felipe St. the already-somewhat-famous museum curator-turned-architect had designed for her and her husband. “We wanted something more voluptuous.” And so in 1950 the first family of Schlumberger hired Mr. Voluptuous himself, the dress designer Charles James, to create the new home’s interiors — something he had never done before, and never would do again. How’d that turn out? Here’s Joanna McCutcheon, giving some background to the Menil Collection’s current exhibition featuring clothing and furniture James designed for his patron: “Upon entering the house — a clean, strictly modernist construction of brick, steel and glass, he immediately demanded that the ceilings be raised 10 inches. He wanted additional room to facilitate his plan of coating the walls in lurid felt and velvet. . . . The walls of the Johnson house were swaddled in dyed felts, while dark spaces were illuminated with shocking colour. Horrified, Johnson refused to include the house in his portfolio for decades afterwards.” [Disegno Daily] Photo of Menil House dressing room: Menil Collection


 Do people in buildings Downtown spy on the Gargoyle-capped midrise on West Gray St. — or vice versa? This furnished, second-floor, 2-story condo in Randall Davis’ 1997-built Metropolis Lofts building is available for lease, asking $5,500 per month.
Do people in buildings Downtown spy on the Gargoyle-capped midrise on West Gray St. — or vice versa? This furnished, second-floor, 2-story condo in Randall Davis’ 1997-built Metropolis Lofts building is available for lease, asking $5,500 per month.
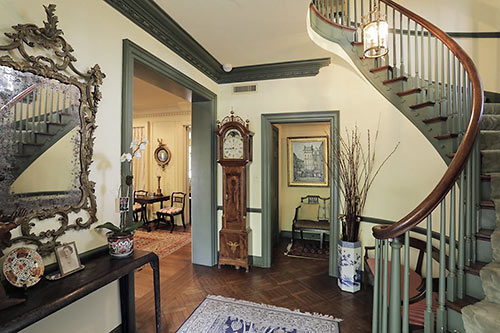
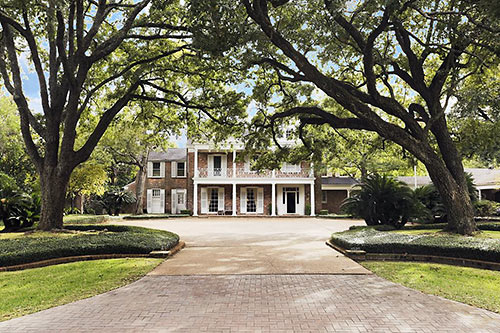
One of the storied properties in the Tall Timbers niche of River Oaks quietly arrived on the market this week. Restrained and almost dainty in its design by the then in-demand architect Hiram Salisbury, the 1941 main building features columns and balconies accenting a brick exterior. The east-wing addition in 1950, meanwhile, was by another go-to architect: John Staub. The resulting work by 2 premier architects blended in one estate sits on a large lot measuring more than an acre and a half. All that land can be subdivided, “for 2 building sites, already approved” by the River Oaks Property Owners association, the listing says. The asking price is $8.1 million.
NEW NORTH MONTROSE APARTMENTS LEAVE HANOVER, MOVE TO RIVER OAKS  Residents of the recently opened Hanover West Gray apartments at 1340 West Gray got an unexpected notice in their mailboxes this month: Their new homes at the corner of West Gray and Waugh (replacing the Tavern on Gray and some neighboring structures) now feature a River Oaks address. Hanover sold the 275-unit structures effective March 13 to AMLI. And the new owner is calling the complex AMLI River Oaks, after the tony no-apartments-please neighborhood whose eastern border is three-quarters of a mile to the west. [Houston Chronicle; previously on Swamplot] Photo: Hanover Company
Residents of the recently opened Hanover West Gray apartments at 1340 West Gray got an unexpected notice in their mailboxes this month: Their new homes at the corner of West Gray and Waugh (replacing the Tavern on Gray and some neighboring structures) now feature a River Oaks address. Hanover sold the 275-unit structures effective March 13 to AMLI. And the new owner is calling the complex AMLI River Oaks, after the tony no-apartments-please neighborhood whose eastern border is three-quarters of a mile to the west. [Houston Chronicle; previously on Swamplot] Photo: Hanover Company
LAWSUIT WON’T STOP CONSTRUCTION OF HINES’S SAN FELIPE TOWER — AT THIS TIME  Yesterday a Harris County judge issued an order denying the request of some neighbors of 2229 San Felipe across from River Oaks for a temporary restraining order halting construction of the 17-story Hines office tower going up on that site. The neighbors had filed suit last week, complaining that (among other things) the building would interfere with their privacy, cause unreasonable traffic delays, devalue their own nearby properties, and erode the character of the neighborhood. “Unfortunately, Harris County does not make transcripts of arguments at the hearing available online,” writes the tipster who sent Judge Michael Gomez’s order to Swamplot, “but this could be a sign that Judge Gomez may be less receptive to the Plaintiffs’ arguments than those that were heard in the Ashby highrise case.” Maybe. Twice on the signed order, after the word “denied,” the judge added in the phrase “at this time” by hand. [Prime Property; previously on Swamplot] Photo: Hines
Yesterday a Harris County judge issued an order denying the request of some neighbors of 2229 San Felipe across from River Oaks for a temporary restraining order halting construction of the 17-story Hines office tower going up on that site. The neighbors had filed suit last week, complaining that (among other things) the building would interfere with their privacy, cause unreasonable traffic delays, devalue their own nearby properties, and erode the character of the neighborhood. “Unfortunately, Harris County does not make transcripts of arguments at the hearing available online,” writes the tipster who sent Judge Michael Gomez’s order to Swamplot, “but this could be a sign that Judge Gomez may be less receptive to the Plaintiffs’ arguments than those that were heard in the Ashby highrise case.” Maybe. Twice on the signed order, after the word “denied,” the judge added in the phrase “at this time” by hand. [Prime Property; previously on Swamplot] Photo: Hines

 If the panoramic photo above makes it look like these newly erected concrete tilt walls, having been boiled and baked on the ground and then propped into place, are about to envelop the 2-story strip center building to its north on S. Shepherd Dr. just south of Welch known to most as the longtime home of the Hot Bagel Shop — well that appears to be the idea. These photos were taken over the weekend. Last November, Swamplot reported on plans for Shepherd Commons, at 2015 S. Shepherd, a new 2-story replacement strip mall which Hot Bagel Shop and River Oaks Nails, according to the source, were intending to move into. After the move, it was reported, the original strip center would be knocked down and a second phase built in its place:
If the panoramic photo above makes it look like these newly erected concrete tilt walls, having been boiled and baked on the ground and then propped into place, are about to envelop the 2-story strip center building to its north on S. Shepherd Dr. just south of Welch known to most as the longtime home of the Hot Bagel Shop — well that appears to be the idea. These photos were taken over the weekend. Last November, Swamplot reported on plans for Shepherd Commons, at 2015 S. Shepherd, a new 2-story replacement strip mall which Hot Bagel Shop and River Oaks Nails, according to the source, were intending to move into. After the move, it was reported, the original strip center would be knocked down and a second phase built in its place:
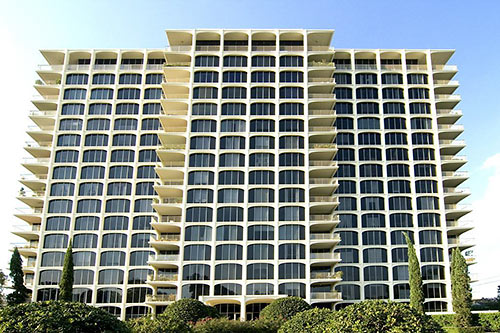
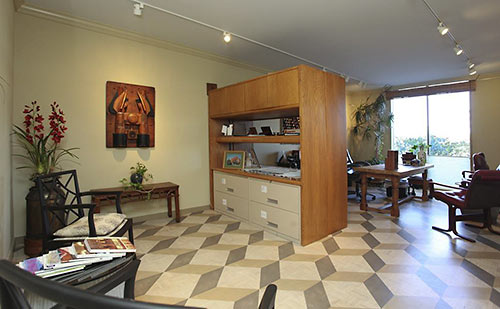
It only took 3 days for a 13th floor condo unit with 2 slate terraces in Inwood Manor to go under contract — after being listed last week with a $995,000 asking price. Those who missed out have a few smaller options to consider elsewhere in the 16-floor beehive building of 110 units (top). A cast concrete tower designed by architect Harwood Taylor, the property has loomed over River Oaks and its hinterlands since 1962. A neighboring 13th floor 1-bedroom unit, furnished, is up for grabs as a lease starting April 1. And a couple smaller units on lower floors are still lingering, including one fitted as an office (above) by Houston interior design legend Herbert Wells, who died in 2010.

in this week’s Houston Press, writer Dianna Wray wades into the murky waters surrounding the Harris County Flood Control District’s plan to move and rebuild the banks of Buffalo Bayou where it winds between Memorial Park and the River Oaks Country Club. The method of “natural channel design” the district plans to use in the $6 million project is meant to keep the bayou in place, using downed trees instead of concrete. But weren’t bayous born to wiggle? “If the Army Corps of Engineers approves the Memorial Park Demonstration Project permit application,” Wray writes, “construction workers could move in by the end of this year, using heavy equipment and saws to reshape the bayou according to a pattern that should, if the method is successful, lock the waterway into a form it will hold for generations to come. If the effort fails, the entire project could be blown down the river by one heavy flood, leaving nothing but naked, unprotected soil where the last of an ancient forest once stood.”
- Fighting for Control: Can Buffalo Bayou Survive the Latest Plan to Save It? [Houston Press]
- Conservationists have an eye turned to Buffalo Bayou project [Houston Chronicle ($)]
- Memorial Park Demonstration Project [HCFCD]
Plan of Memorial Park Demonstration Project: Harris County Flood Control District

- 3245 Locke Ln. [HAR]



