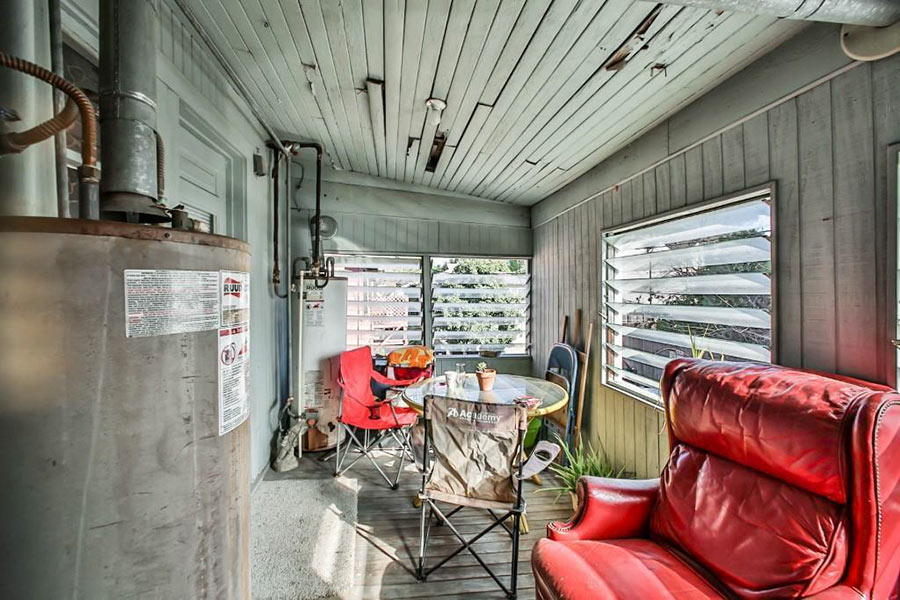
- 1219 W. Gray St. [HAR]

THE ROCKY MOUNTAIN–THEMED BREWERY COMING TO GARDEN OAKS’ BEER ROW 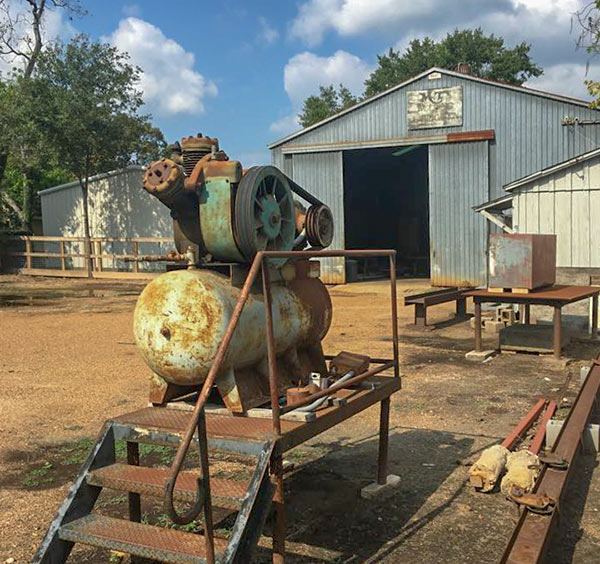 Construction began earlier this month, reports Jen Para, on a 1,600-sq.-ft. brewhouse for Walking Stick Brewing Co. in Garden Oaks. Also on tap for the 16,948-sq.-ft. site at 957 Wakefield Dr., pictured above from the back, which faces Judiway: a 3,600-sq.-ft. bar and patio featuring the brewery’s 7 beers, each of which is named after a peak in the Rocky Mountains. Walking Stick will sit directly across the street from the volleyball courts at Wakefield Crowbar and its neighboring Great Heights Brewing Co. microbrewery. Petrol Station is at the end of the block, at Golf Dr. [Houston Business Journal] Photo: Walking Stick Brewery
Construction began earlier this month, reports Jen Para, on a 1,600-sq.-ft. brewhouse for Walking Stick Brewing Co. in Garden Oaks. Also on tap for the 16,948-sq.-ft. site at 957 Wakefield Dr., pictured above from the back, which faces Judiway: a 3,600-sq.-ft. bar and patio featuring the brewery’s 7 beers, each of which is named after a peak in the Rocky Mountains. Walking Stick will sit directly across the street from the volleyball courts at Wakefield Crowbar and its neighboring Great Heights Brewing Co. microbrewery. Petrol Station is at the end of the block, at Golf Dr. [Houston Business Journal] Photo: Walking Stick Brewery
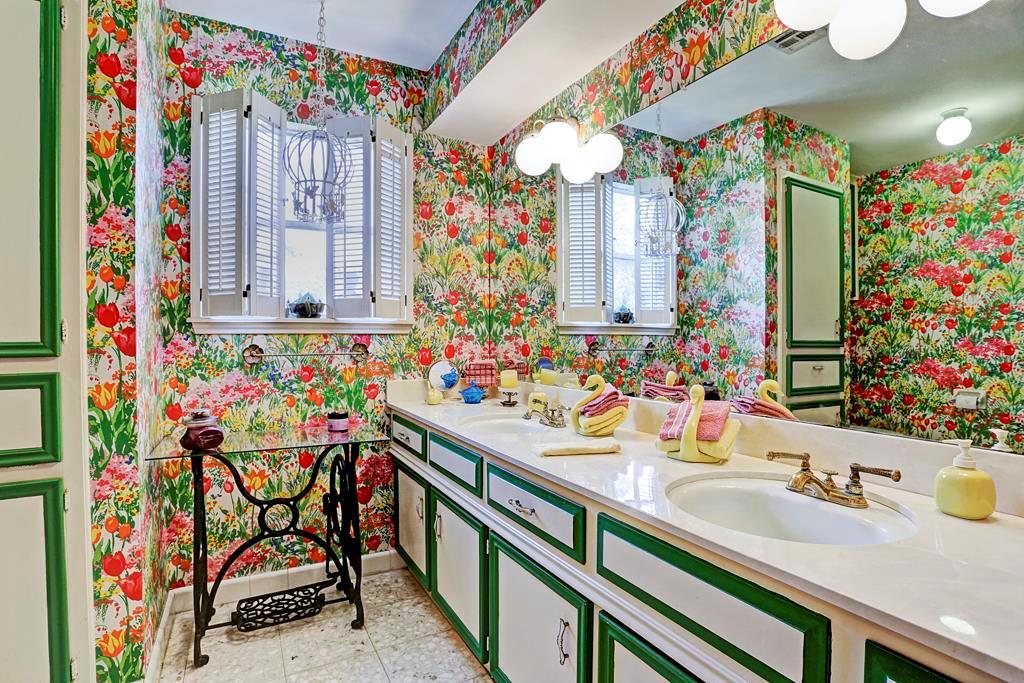
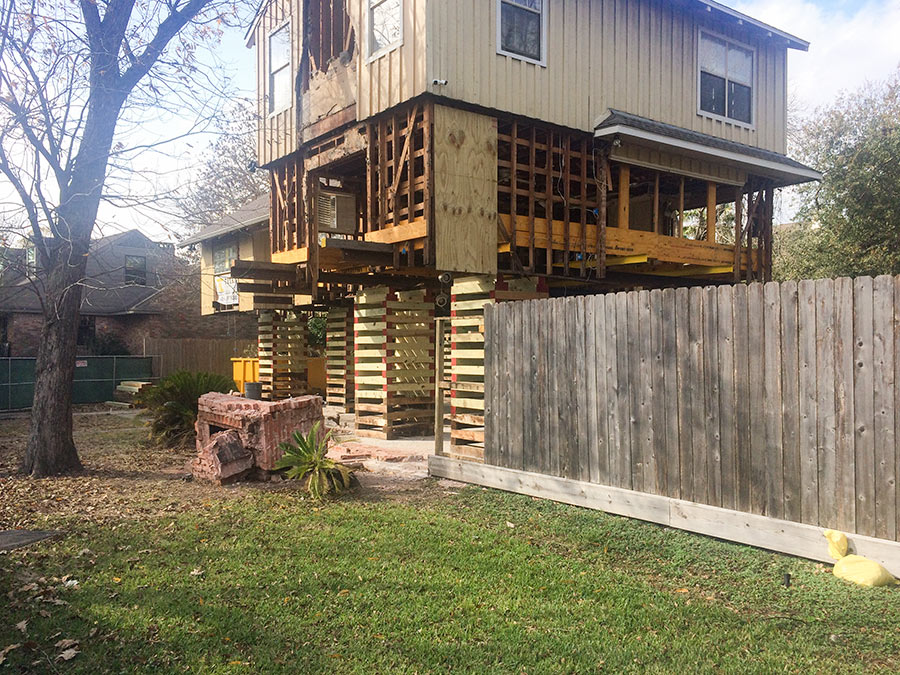
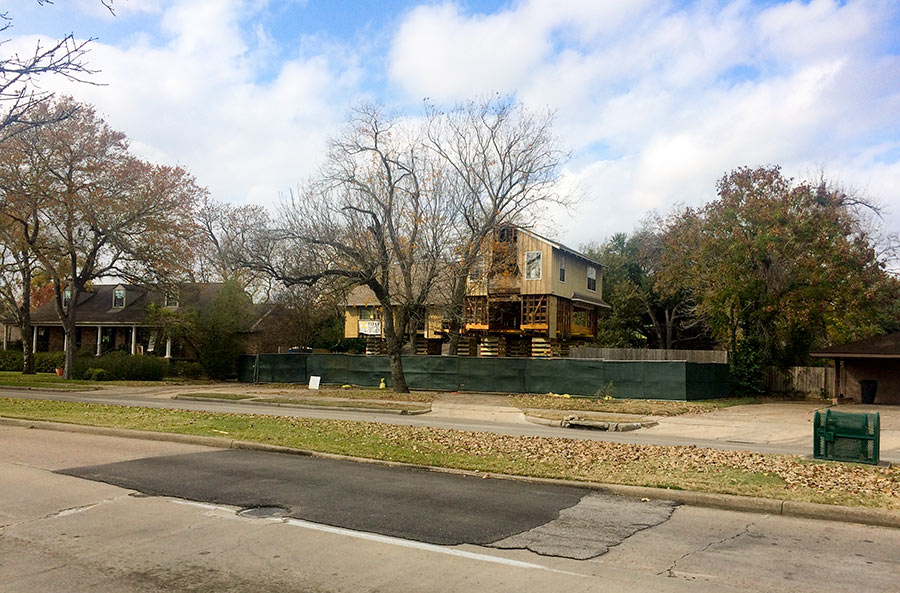
Everyone likes a good comeback story: 2 N. Braeswood houses a few doors down from the West Loop are rising above their floody circumstances with the help of wood-framed columns placed below their foundations. The photos above show 4718 N. Braeswood, just outside the West Loop, lifted on stilts months after Hurricane Harvey showered it with attention. The house’s chimney has been removed, leaving a gap in its street-facing facade.
Two doors down, 4710 N. Braeswood now sits at a similar elevation:
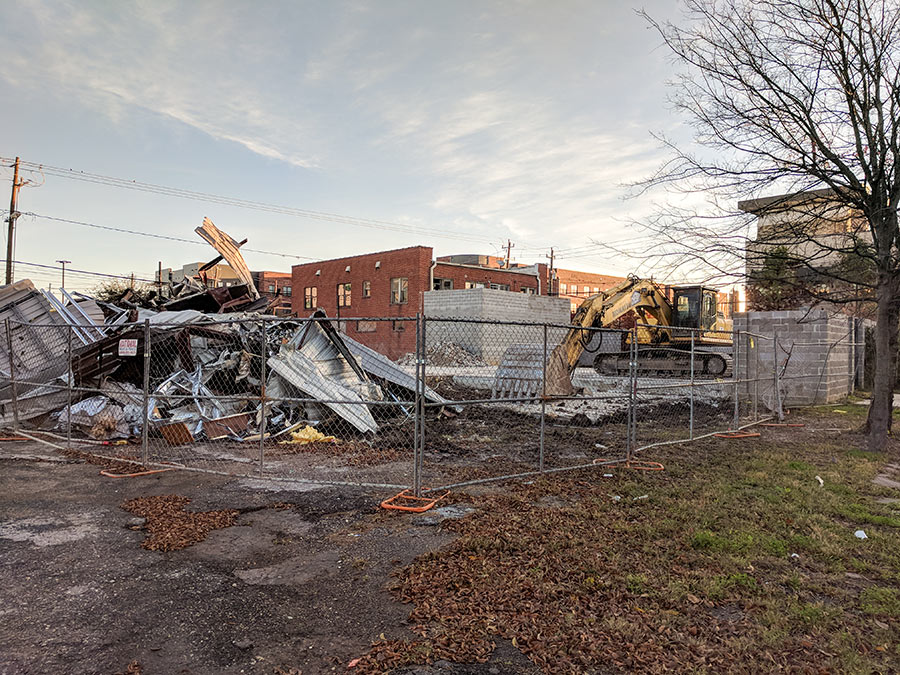
The pile of mangled disco parts beyond the fence pictured at top is all that remains of the less-than-2-year-old La Roux nightclub building at 4011 Washington after crews brought down the house last week. In March, a real estate company connected to Zadok Jewelers bought the entire 39,000-sq.-ft. block on Washington between Leverkuhn and Jackson Hill St. La Roux was evicted earlier this year.
The club’s entrance was off Leverkuhn:
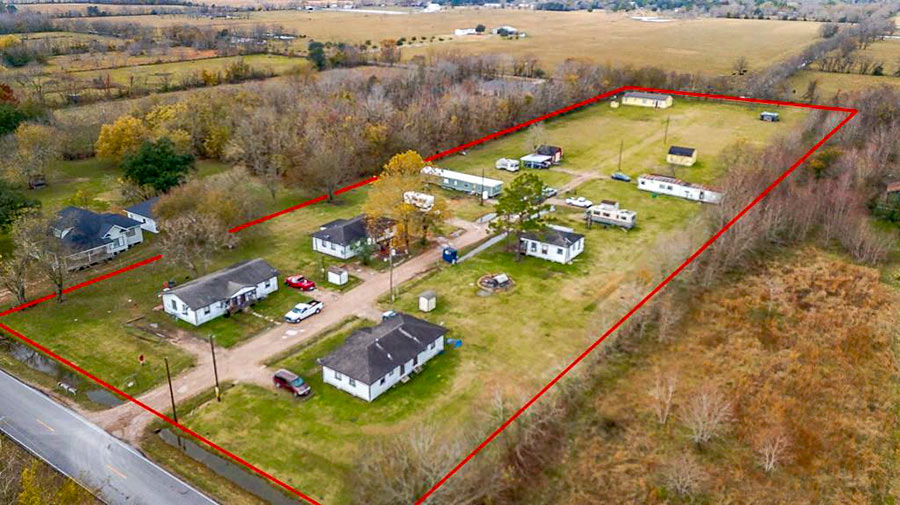
COMMENT OF THE DAY: RICE VILLAGE, CLASS OF ’47  “Collegiate Cleaners is now Rice Village’s oldest business, by both age and location.” [James Glassman, commenting on Old Rice Village Shops in Exile Reconvene at the Strip Center off 59] Photo: Collegiate Cleaners
“Collegiate Cleaners is now Rice Village’s oldest business, by both age and location.” [James Glassman, commenting on Old Rice Village Shops in Exile Reconvene at the Strip Center off 59] Photo: Collegiate Cleaners
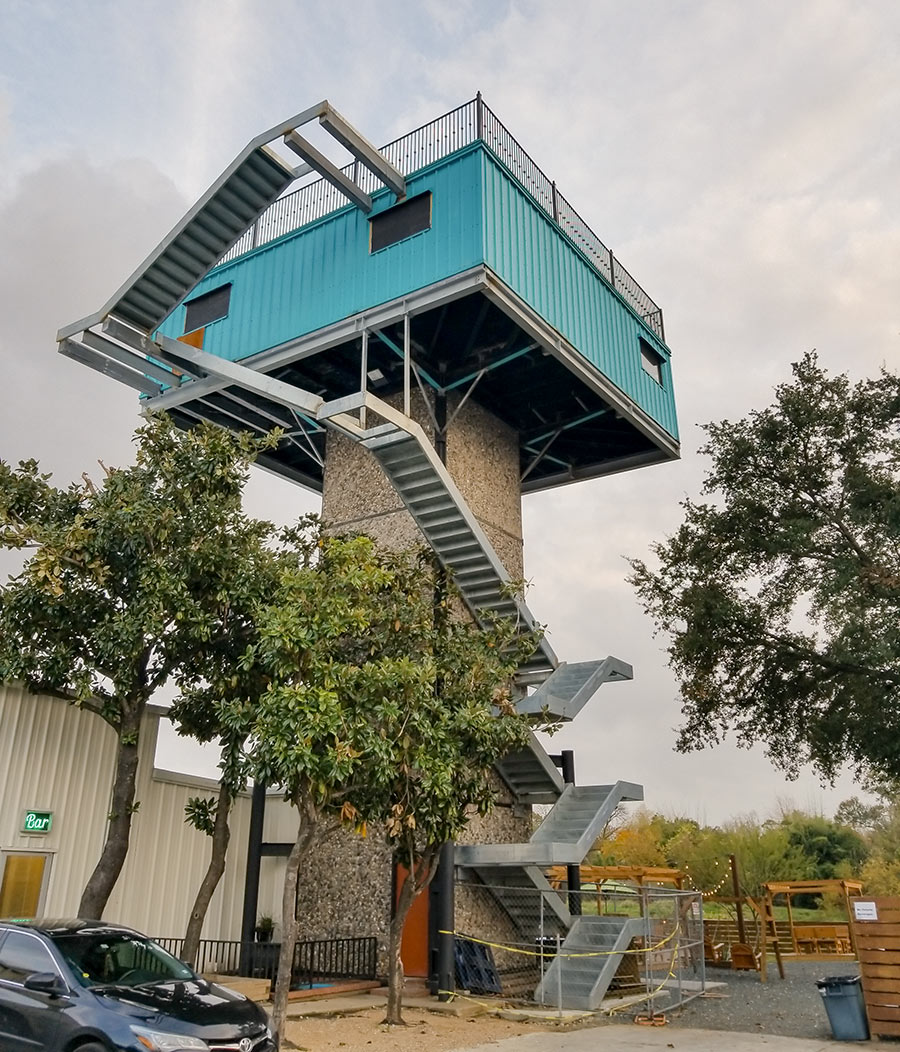
There’s a new outdoor stairway zig-zagging its way up to the top of the Raven Tower’s above-ground spot at the northwest corner of the White Oak Music Hall complex. The elevated bar opened in January 2016 on North St., just off N. Main east of I-45, but shut down in May of that year after its developer decided to address accessibility issues through renovations. It only received a certificate of occupancy — allowing the venue to operate as a bar — in April of this year.
Railings and landings are still missing from the new stairway. Inside the podium, an indoor stairway wraps around a central elevator shaft that rises from the base of the tower up to its peacock-blue penthouse.
Here’s a view of the tower from beyond an adjacent concert venue, one of several surrounding the White Oak Music Hall’s main building:
A FLOOD OF CHRISTMAS DINERS AT VIETOPIA An impromptu performance surrounding a centerpiece aquarium greeted Christmas dinner diners at Vietopia yesterday. Loud screams accompanied the appearance of twin streams springing from a leak in the glass on the dining side of freestanding structure at the Vietnamese restaurant in the Plaza in the Park (better known as the Kroger shopping center just south of the Southwest Fwy. on Buffalo Spdwy.) As a steady fountain of fishwater aimed itself at a nearby table or 2, the restaurant’s staff sprung into action: Large plastic garbage cans were deployed quickly to catch the water, and waiters used nets to collect the fish and transport them to new homes. [Wendy G Young Lightwalker, via abc13] Video: Wendy G Young LightWalker
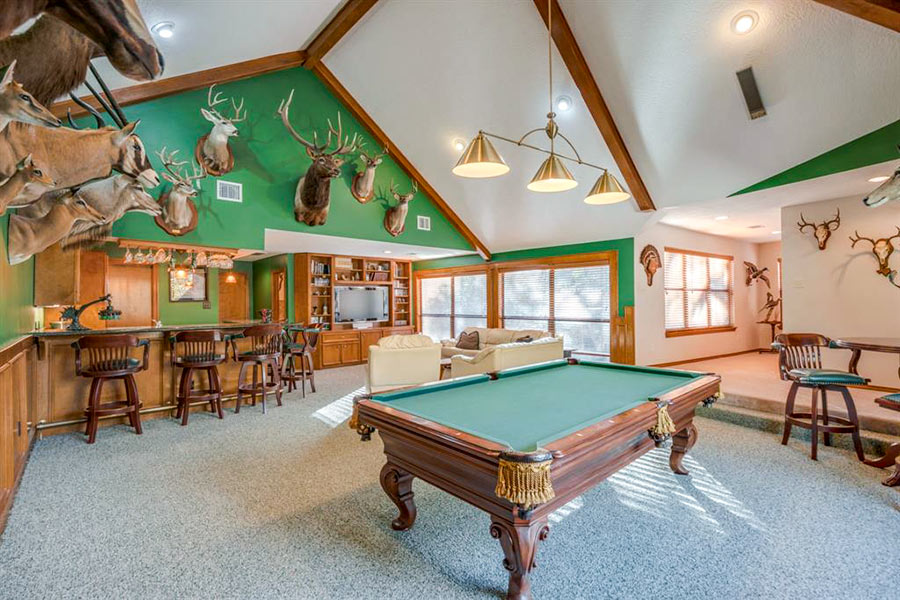
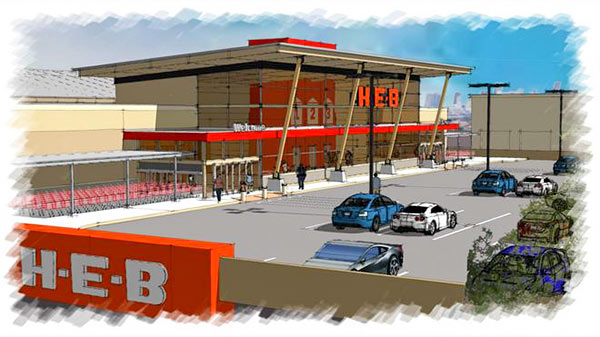
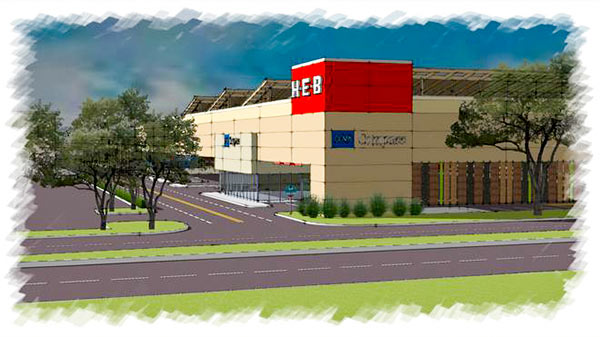
The first ever H-E-B with a skybridge connection to a neighboring JCPenney is indeed on its way to Meyerland Plaza. The grocery chain’s new 95,000-sq.-ft. building will replace its previous store at South Braeswood and Chimney Rock, which flooded during Harvey. Some of the land that the H-E-B is taking over is occupied now by the BBVA Compass bank branch building at the mall-turned-shopping-center’s northwest corner, although the store will extend back all the way to the existing JCPenney, far southeast of where the bank branch sits now.
The rendering at top shows the grocery store’s second-story entrance; like the new stores under construction in Bellaire and the Heights, this one will sit on top of a parking deck. The second rendering shows the structure fronting a driveway that heads into Meyerland Plaza from Beechnut St. A replacement BBVA Compass branch is planned inside the new complex.
Below, a view of the store’s reinforced northwest corner just across Endicott from an off-camera Chick-fil-A on the right:
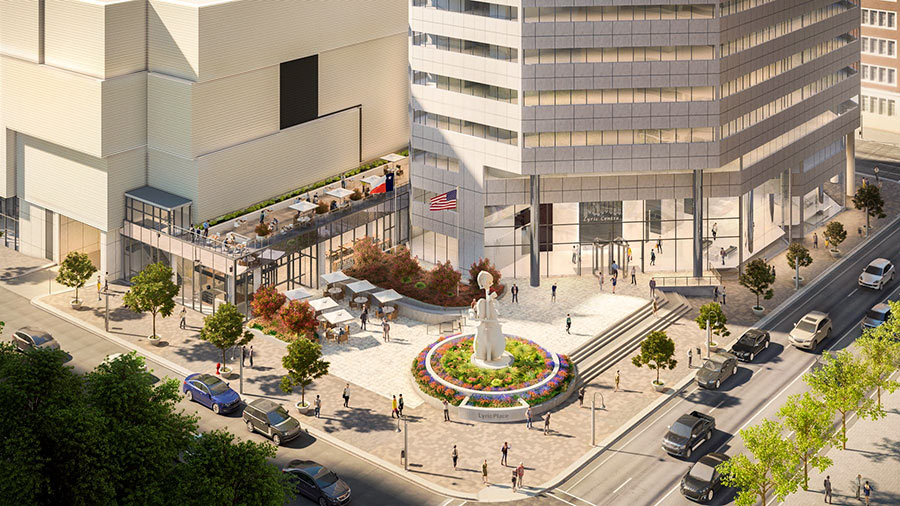
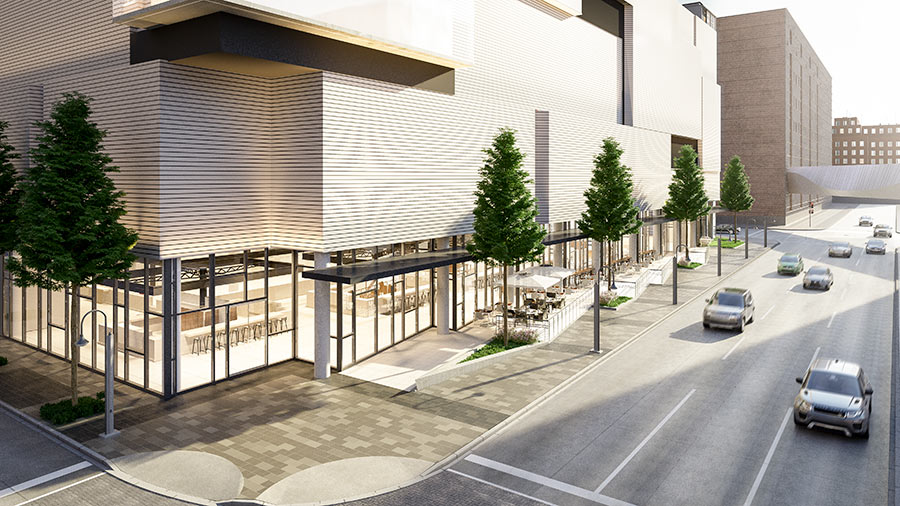
Renderings now up on Lyric Market’s new website reveal more of what’s planned for the parking-garage food hall. The image at top shows David Adickes’s self-playing cello sculpture ascended atop a new pedestal at the corner of Smith and Preston streets. Behind the artwork, outdoor seating and what the website describes as a private terrace back up to the food hall’s main entrance. The new structure, currently under construction, is shown on the left of that rendering — adjacent to the existing Lyric Centre office tower.
Here’s a full view of the completed parking garage from across the intersection of Preston and Louisiana:
COMMENT OF THE DAY: LET THE COLLEGE STATION LAND RUSH BEGIN! 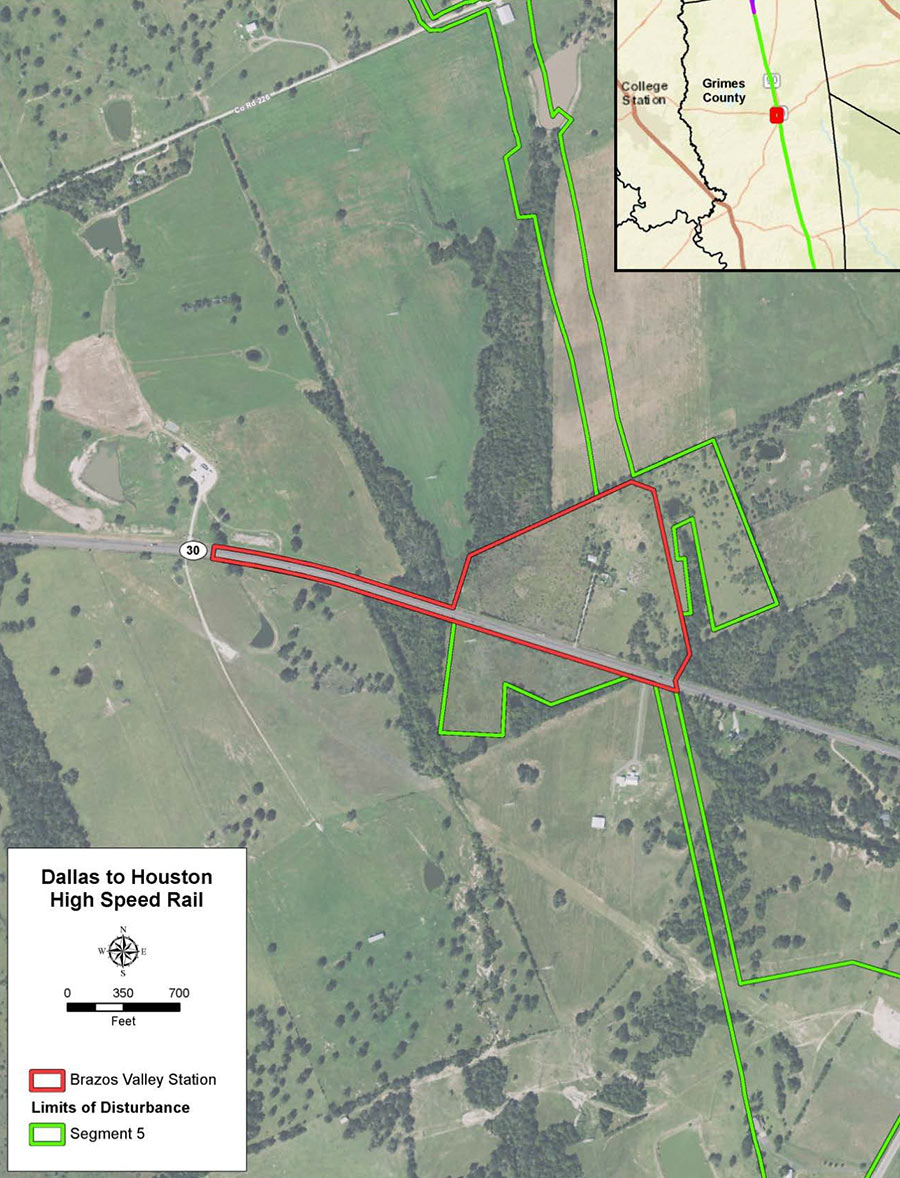 “The station in Roans Prairie is a developer’s dream: high-speed rail, new I-14 interstate, and miles and miles of undeveloped land. The master-planned communities will start popping up in no time. Work in the city (Houston or Dallas) and live out in the country on your acreage homestead. Just wait, the Bryan-College Station-Huntsville MSA will see the fastest population growth in the entire nation for years and years to come.” [Thomas, commenting on Proposed High-Speed Rail Line’s Bryan—College Station Station Would Be 27 Miles East of Texas A&M] Map of proposed Brazos Valley Station: Federal Railroad Administration
“The station in Roans Prairie is a developer’s dream: high-speed rail, new I-14 interstate, and miles and miles of undeveloped land. The master-planned communities will start popping up in no time. Work in the city (Houston or Dallas) and live out in the country on your acreage homestead. Just wait, the Bryan-College Station-Huntsville MSA will see the fastest population growth in the entire nation for years and years to come.” [Thomas, commenting on Proposed High-Speed Rail Line’s Bryan—College Station Station Would Be 27 Miles East of Texas A&M] Map of proposed Brazos Valley Station: Federal Railroad Administration
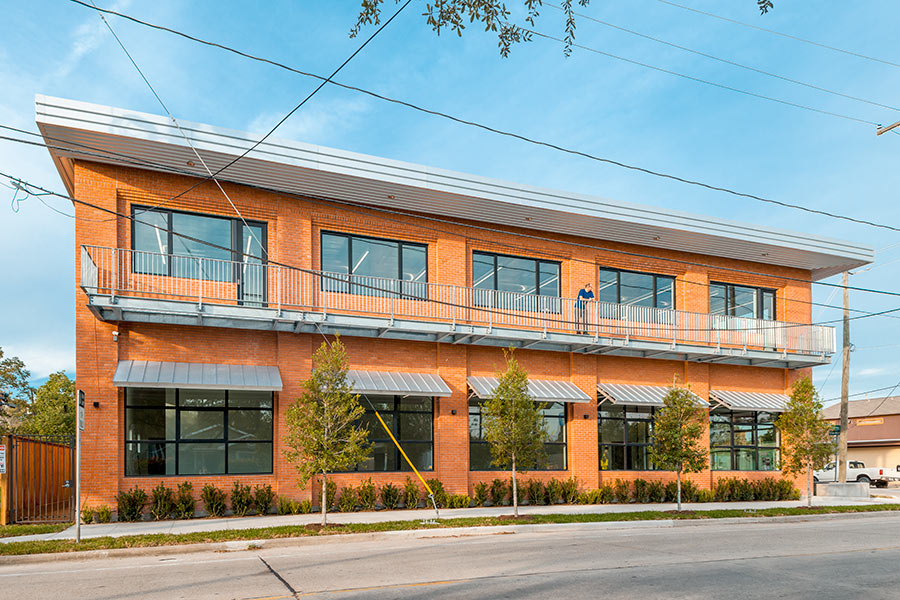
Architect and townhome builder Parra Design Group is showing off its almost-complete new headquarters building at 4619 Lyons Ave. in the Fifth Ward. The 7,815-sq.-ft. office-warehouse complex sits on the corner of Lyons and Schweikhardt St. The firm’s offices are on the 1,500-sq.-ft. second floor. (That’s Camilo Parra doing his scale-figure impression on the balcony in the photo above.)
No other tenants are in the building yet. A statement from the firm, which moved its offices from Rice Military, indicates that the building’s double-height atrium space will be made available to the new building’s neighbors for “meetings and other activities.”
A 2-story brick section fronts Lyons Ave. A view from the Schweikhardt side shows the back portion of the building, a larger single-story warehouse-style space that Parra will use as a work area and to store building materials and supplies:
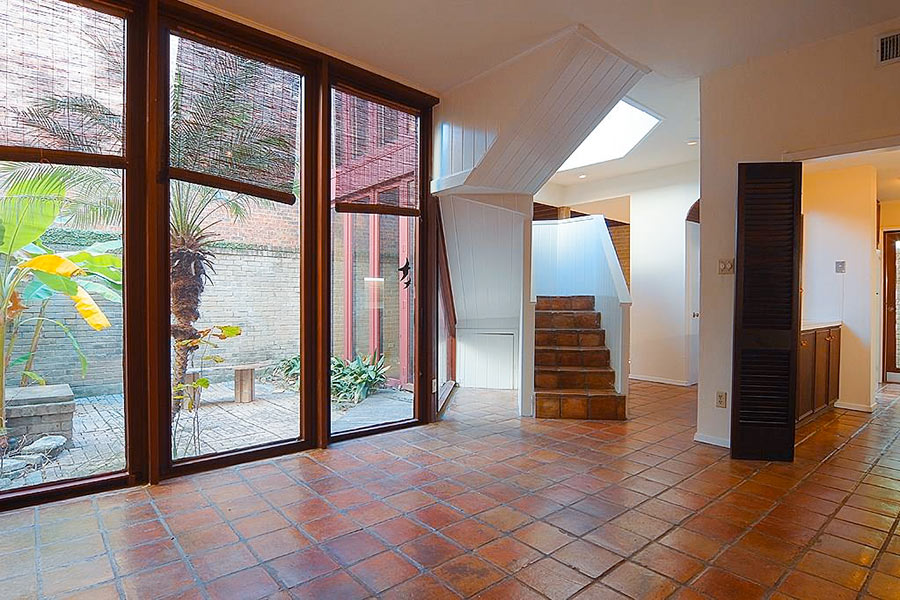
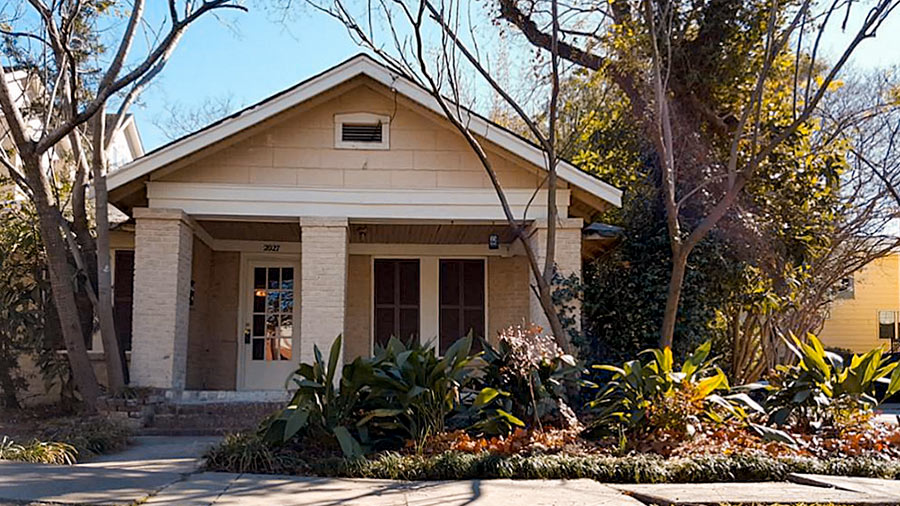
The Hyde Park townhouse at 1942 Indiana St. designed by Bart Truxillo — the architect and Houston preservationist who passed away earlier this year — is listed for sale along with its neighboring bungalow. A Swamplot reader reports that for sale signs first went up outside the 3-story home and the adjacent bungalow on the corner of Indiana and Morse St., pictured on the right, on Friday. Although the 2 buildings have separate listings, the seller hopes to find a buyer who will purchase them both together.
Truxillo built the house in 1970 in what was then the bungalow’s backyard and lived in it for several years before moving to the Heights, where much of his preservation work was focused. The corner-side bungalow faces Morse St., while the townhouse directly behind it fronts Indiana.
The photo at top shows the 2,096-sq.-ft. townhouse’s first-floor interior, with a courtyard visible through the floor-to-ceiling windows. Behind the stairway, another ground-floor room fronts the outdoor space: