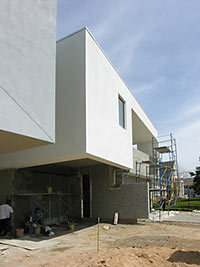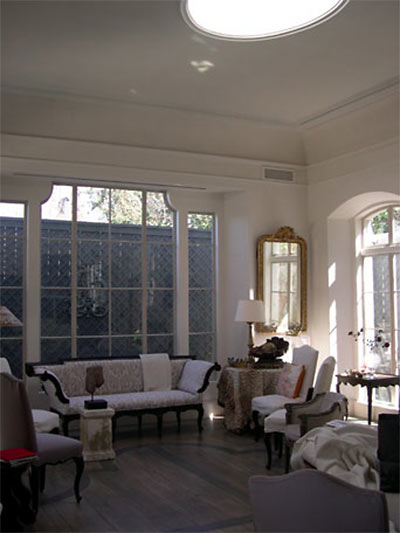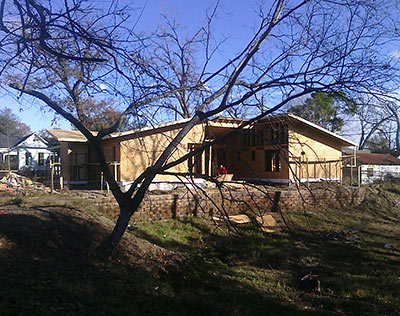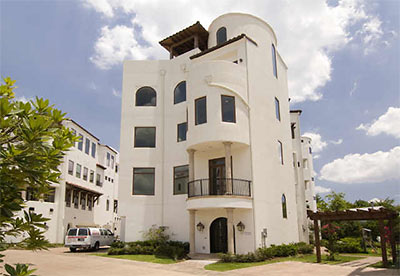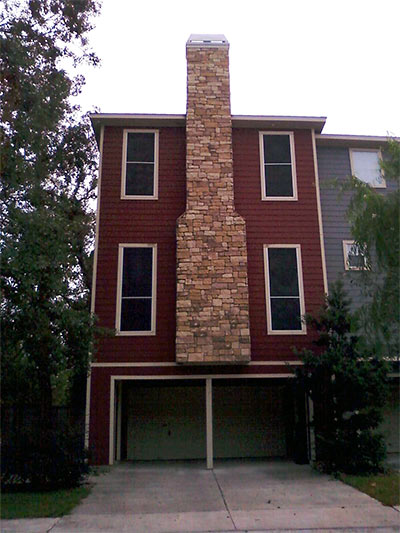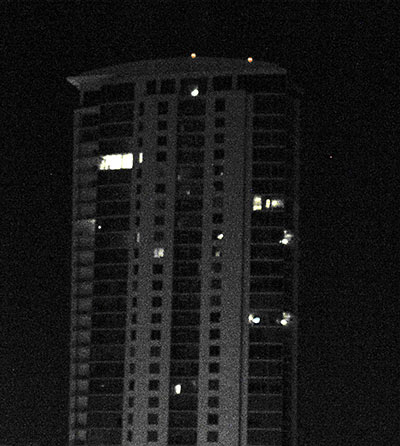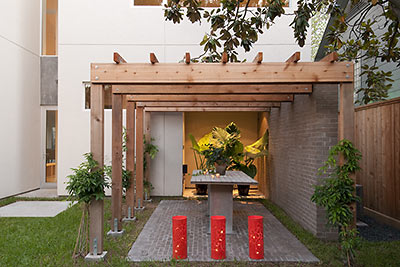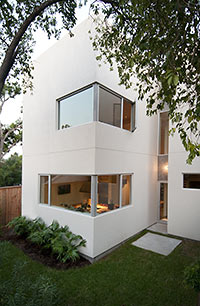
Channel 2 investigative reporter Amy Davis sends a KPRC newschopper to buzz the 80-acre Cypress party pad estate of former Royce Builders president John Speer. More than a year after we featured the innumerable builder upgrades of that Mack-Daddy mansion on Swamplot, it’s still sitting on the market — for the same $9.8 million.
Meanwhile, less than a mile to the west, sales aren’t going so well either in former Royce Homes subdivision Grant Meadows:
“Houses are in disrepair. Fences are in disrepair,” explained homeowner Matt Adams. “The whole neighborhood’s been left in ruins.” . . .
Royce stopped paying the bill for the street lights in Grant Meadows in July 2008.
Reliant recently switched them off, and told homeowners they must pay the $14,000 owed before they can turn them back on.
“It’s pitch black out here at night,” said homeowner Evit Byrd, who planned to retire in Grant Meadows with his wife. “You can’t see anything.”
But there’s some good news: Speer has been building again! His new company, Vestalia Homes, which Speer founded 3 weeks after he closed down Royce, is busy constructing and selling homes a little closer to FM 1960, in a subdivision called the Lakes of Cypress Forest.
CONTINUE READING THIS STORY

