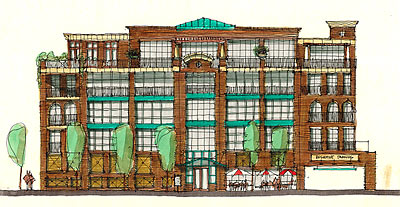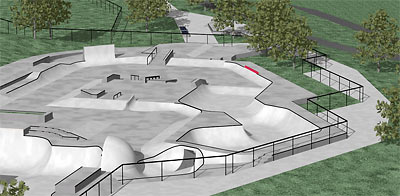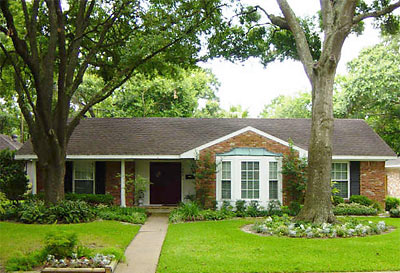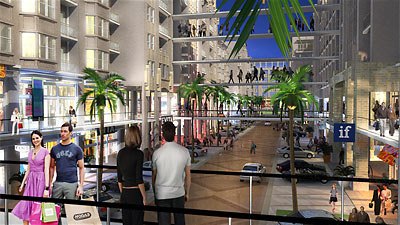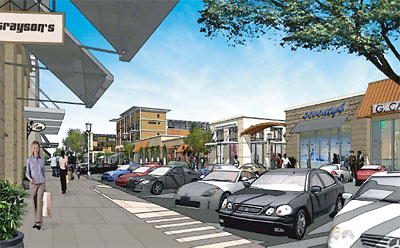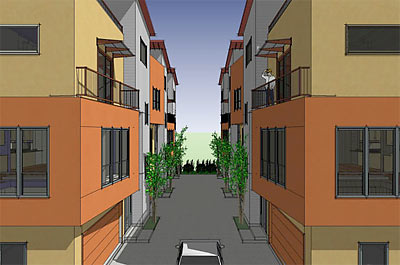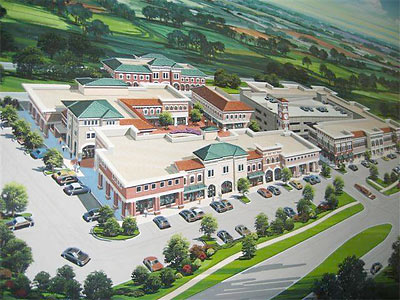
A Woodlands developer has decided its latest creation—a not-yet-opened shopping center in Katy—should be replicated statewide and beyond. Marcel Inc. CEO Vernon Veldekens told GlobeSt.com that
the concept behind Villagio involves smaller, mixed-use centers in neighborhoods rather than fronting freeways or interstate highways. “This gives a more intimate relationship with the community, similar to a European town square,” he says. “We feel like we can put these all over town in mid- to high-end areas and have the same success as we have in Cinco Ranch.”
The Villagio at Cinco Ranch, a boutique lifestyle center slated to open this fall on a 12-acre site at the corner of Westheimer Pkwy. and Peek Rd., is almost three-quarters leased. The center combines 112,285 square feet of retail and office space in a parking-lot-like setting. The developer’s marketing director told the Houston Chronicle that the Villagio will have a “Tuscan look and Tuscan feel to it.” Many of the cars in the 307 spaces surrounding the buildings and the 225-space garage will likely be European as well.
The project is a departure for Marcel Inc., a property development and management firm whose base portfolio includes more mundane shopping centers and a gas station and convenience store, and which previously developed a motorcycle superstore and a handful of Family Dollar stores. Already, the firm has plans for Villagios in north Austin and The Woodlands, and is contemplating additional locations in Round Rock, San Marcos, New Braunfels, and Dallas, according to Globe St.
After the jump, more views of the expanding Tuscan landscape, including the Tuscan villas on the lot!


