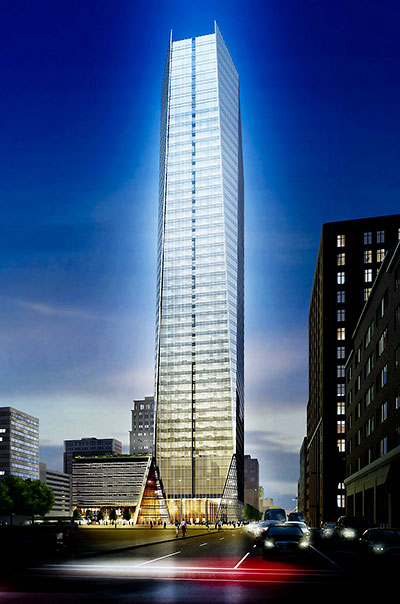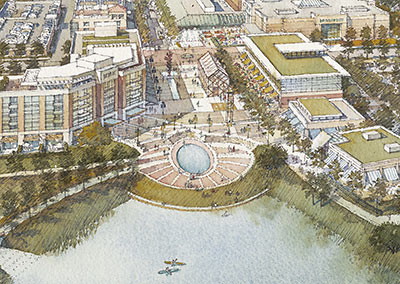
Plans for what is to come to the master-planned, eco-minded Springwoods Village were revealed yesterday; this rendering shows the Town Center, to be located in this 1,800-acre development near the Grand Pkwy. and I-45, just a few miles south of the new ExxonMobil campus. What’s gonna be here? At first, anyway? 250 apartments — with ground-floor retail; 100,000 sq. ft. of other retail; a hotel; office space (including the brand-new Southwestern Energy HQ); stranded kayakers; and a bunch of hiking trails that encircle the Town Lake.


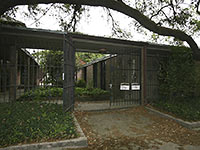 Culturemap reports that Caroline Collective, the coworking complex with that friendly fake zebra, is closing, after 5 years behind these gates in Museum Park: “
Culturemap reports that Caroline Collective, the coworking complex with that friendly fake zebra, is closing, after 5 years behind these gates in Museum Park: “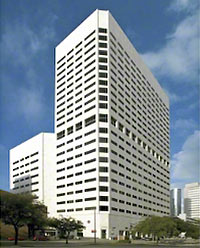 The owners of 1301 Fannin said today that Ziegler Cooper has been contracted to renovate the 24-story Downtown building’s soon-to-be-available office space. Maybe inspired by
The owners of 1301 Fannin said today that Ziegler Cooper has been contracted to renovate the 24-story Downtown building’s soon-to-be-available office space. Maybe inspired by 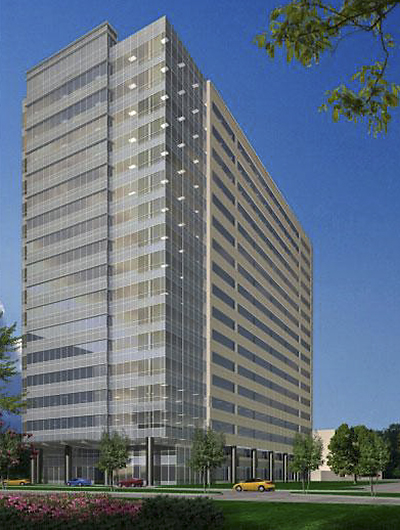
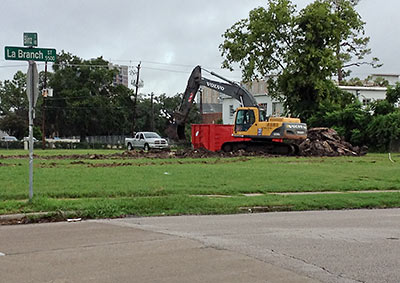
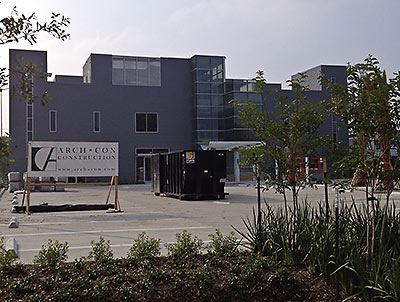
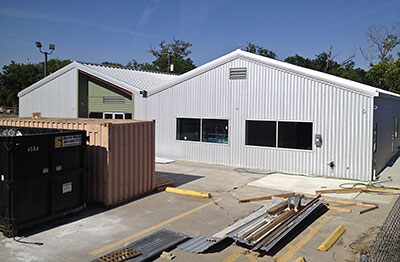
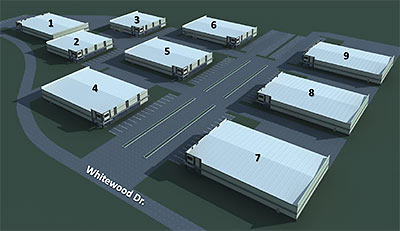


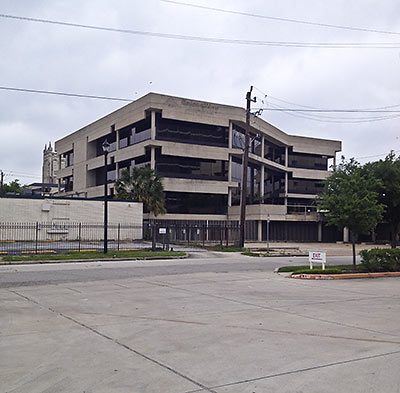
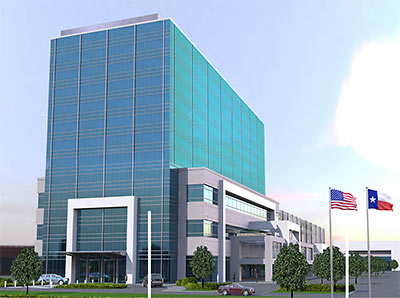
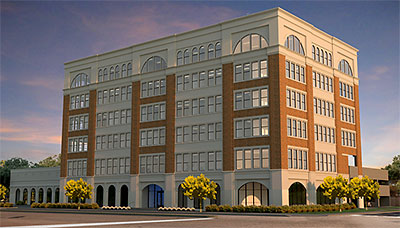
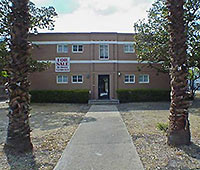
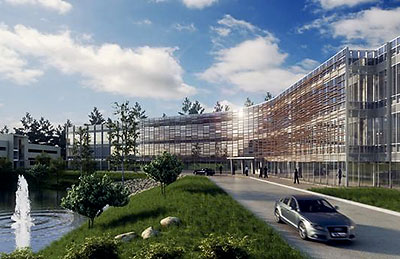
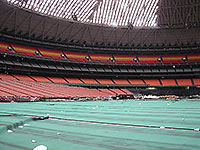 Making the rounds this week are a couple more long shots for the
Making the rounds this week are a couple more long shots for the 