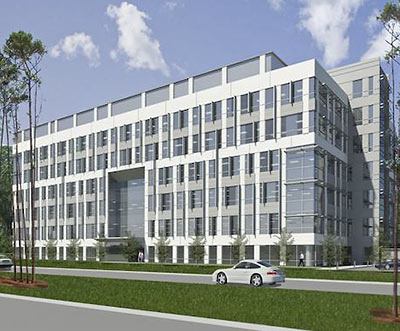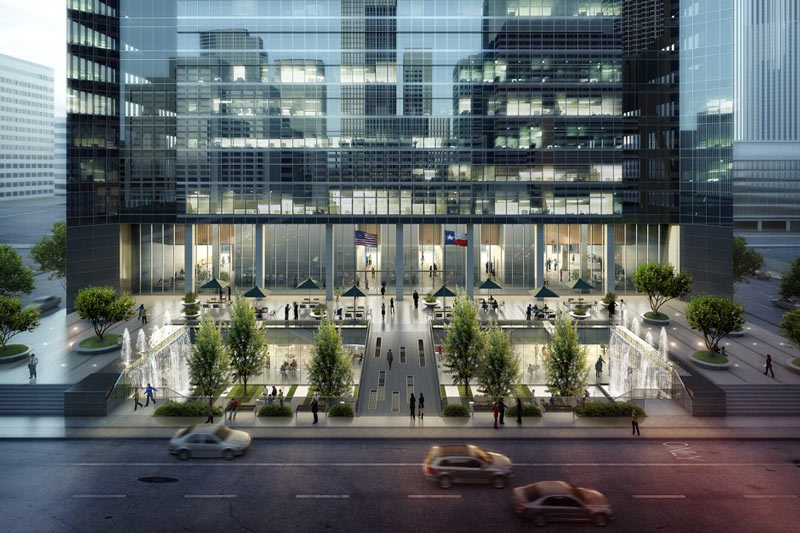
Permits were issued yesterday for construction of a new tunnel concourse below 800 Bell St. —Â the Louisiana tunnel will be tied into the new digs planned beneath the former ExxonMobil building, at the corner of Bell and Milam downtown.
Following Exxon’s gradual withdrawal north to its new Woodlands campus, the Bell St. building is being completely redone — beneath a fancy new hat, the structure’s exterior fins will be engulfed in a new glass skin to add 100,000 sq.ft. of floorspace to the building. Eric Anderson told the HBJ last year that the only part of the building that wouldn’t be replaced is the concrete.
Renderings and site plans from architects Ziegler Cooper now provide a glimpse into plans for the basement and coming tunnel connections as well:



 A reader writes: “The non-profit I work for is currently looking for a new office. We found a great location in East Downtown, near the new rail line, recently renovated, and a great price. It is essentially our dream office.
During the lease negotiations the realtor said that after 90 days into the 3 year lease, if any plumbing, electrical, or HVAC issues arise, we would be responsible for paying it. Including any replacement and labor.
When countered with a ‘no,’ the realtor stated that this was a normal practice in Houston and ‘good luck trying to find a place that will let you get away with that.’
Being new to this process, we are curious if this is true. The current office we are in does not require that and I personally have not heard of it other places.” Photo:
A reader writes: “The non-profit I work for is currently looking for a new office. We found a great location in East Downtown, near the new rail line, recently renovated, and a great price. It is essentially our dream office.
During the lease negotiations the realtor said that after 90 days into the 3 year lease, if any plumbing, electrical, or HVAC issues arise, we would be responsible for paying it. Including any replacement and labor.
When countered with a ‘no,’ the realtor stated that this was a normal practice in Houston and ‘good luck trying to find a place that will let you get away with that.’
Being new to this process, we are curious if this is true. The current office we are in does not require that and I personally have not heard of it other places.” Photo: 
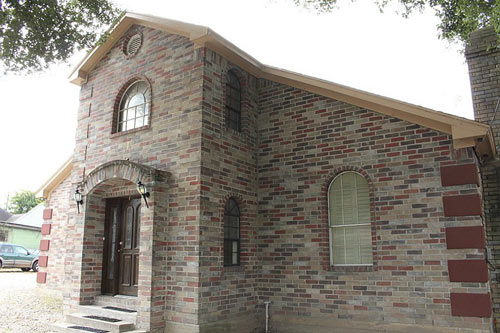
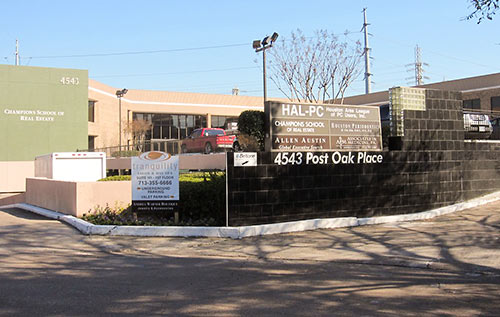
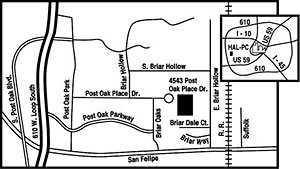

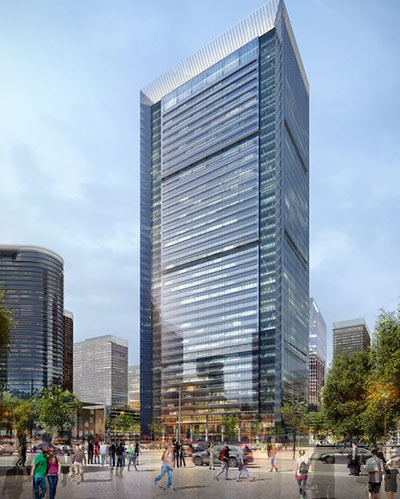
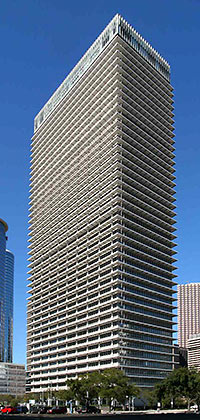

 Construction got going this week, Houston Business Journal reports, onÂ
Construction got going this week, Houston Business Journal reports, on 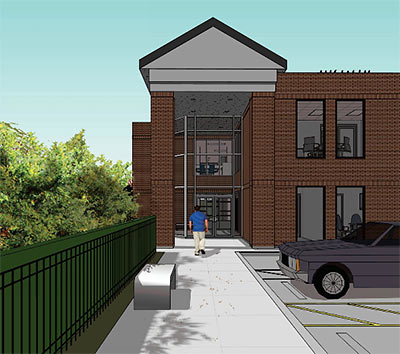
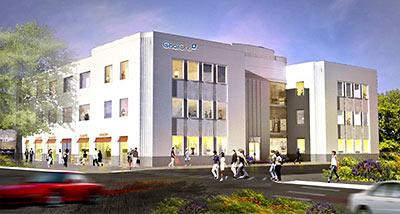
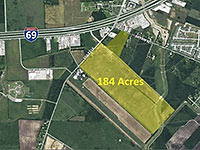 Real Estate Bisnow’s Catie Dixon reports that Fuller Realty will be developing these not-yet-accessible 184 acres near Bryan Rd. and FM 2218, just off the Southwest Fwy., into an office park. But before that happens someone’s got to invest in infrastructure: Dixon adds that, later this year,
Real Estate Bisnow’s Catie Dixon reports that Fuller Realty will be developing these not-yet-accessible 184 acres near Bryan Rd. and FM 2218, just off the Southwest Fwy., into an office park. But before that happens someone’s got to invest in infrastructure: Dixon adds that, later this year,  Real Estate Bisnow’s Catie Dixon reports that CyrusOne is going to add 2 more buildings early next year to its 45-acre data-dealing-with campus in Westbranch near the Beltway: “
Real Estate Bisnow’s Catie Dixon reports that CyrusOne is going to add 2 more buildings early next year to its 45-acre data-dealing-with campus in Westbranch near the Beltway: “