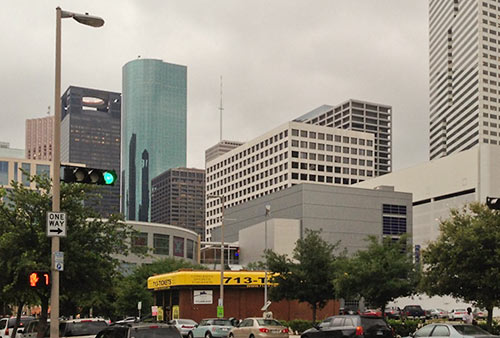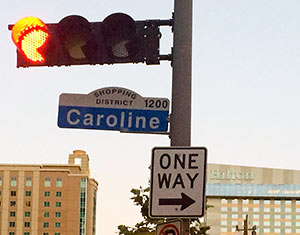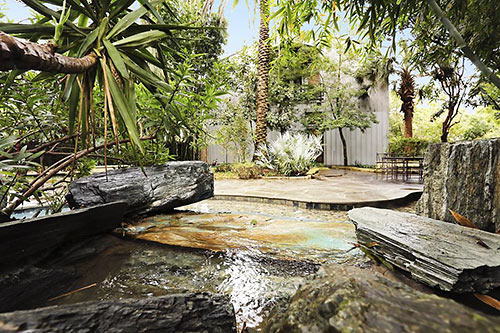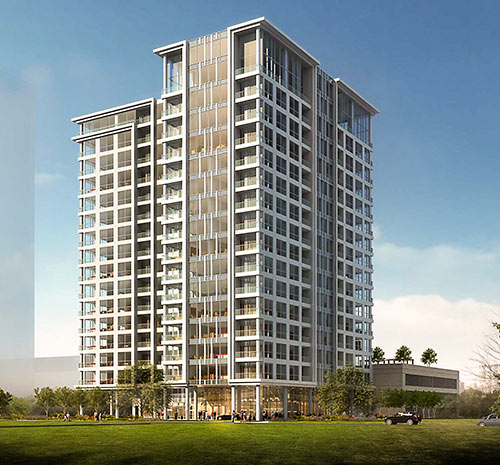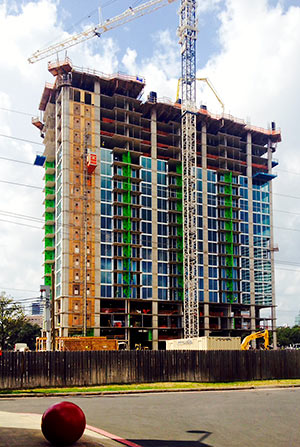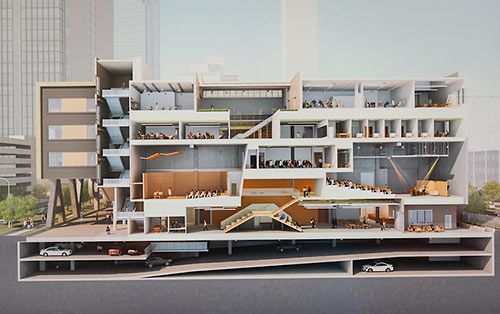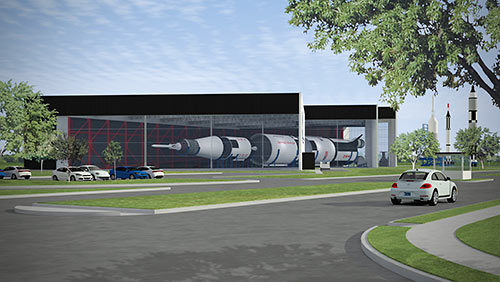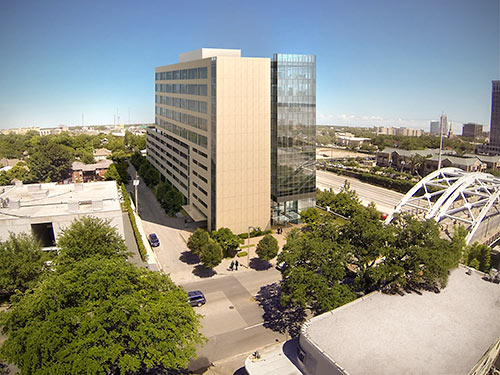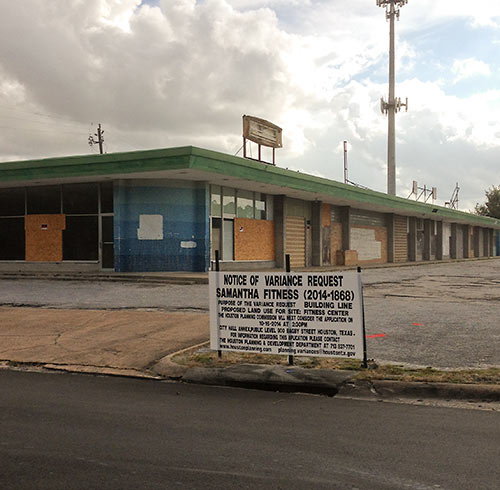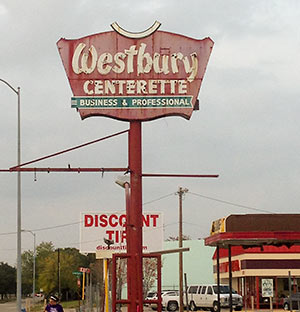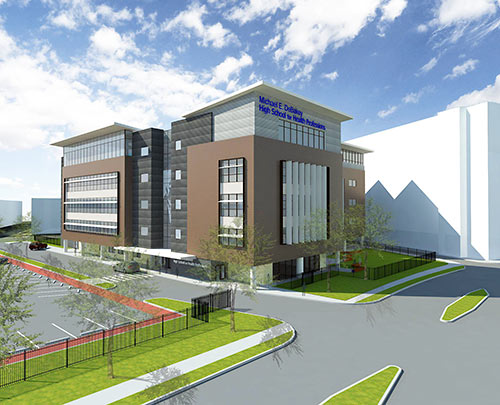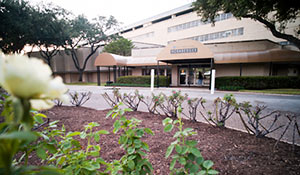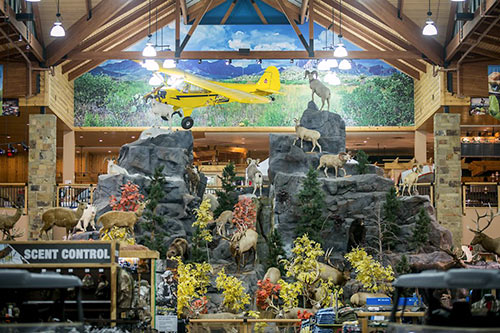
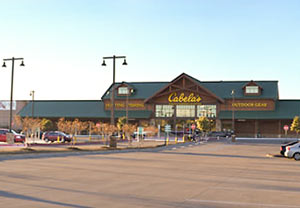 What should League City expect with the first Houston-area Cabela’s, set to open in a year’s time near the Big League Dreams Sports Park off the Gulf Fwy. and Big League Dreams Pkwy.? All the wonders of wildlife and its stalkers brought indoors, for your perusal and entertainment. That means vast arrangements of deceased but realistic-looking animals mounted in museum-like displays, a “gun library” where you’ll be able to check out the latest in classic, antique, collectible, or just plain hoard-able firearms, an indoor archery range, a fudge shop, and other tourist attractions. Plus, for local flatlanders who may never have seen one, an actual mountain replica. All displayed as it should be, in a big-roofed, fully air-conditioned space not far from Kohl’s and H-E-B.
What should League City expect with the first Houston-area Cabela’s, set to open in a year’s time near the Big League Dreams Sports Park off the Gulf Fwy. and Big League Dreams Pkwy.? All the wonders of wildlife and its stalkers brought indoors, for your perusal and entertainment. That means vast arrangements of deceased but realistic-looking animals mounted in museum-like displays, a “gun library” where you’ll be able to check out the latest in classic, antique, collectible, or just plain hoard-able firearms, an indoor archery range, a fudge shop, and other tourist attractions. Plus, for local flatlanders who may never have seen one, an actual mountain replica. All displayed as it should be, in a big-roofed, fully air-conditioned space not far from Kohl’s and H-E-B.
At 72,000 sq. ft., the store will only be one-third the size of the chain’s behemoth in Fort Worth, but it’ll be bigger than the outposts in Waco and Lubbock. A company press release says the store will feature log construction, as well as other outdoorsy-store mainstays such as metal roofing, wood siding, and stone add-ons.
Photos of Buda (interior) and Allen (exterior) stores: Cabela’s
Outdoors Indoors
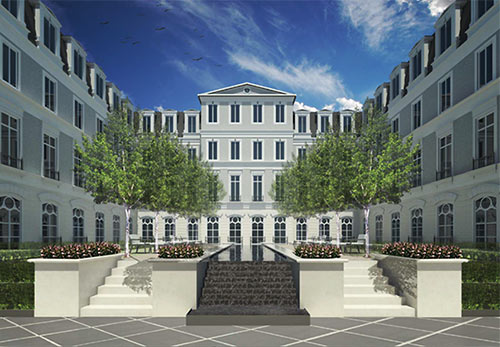


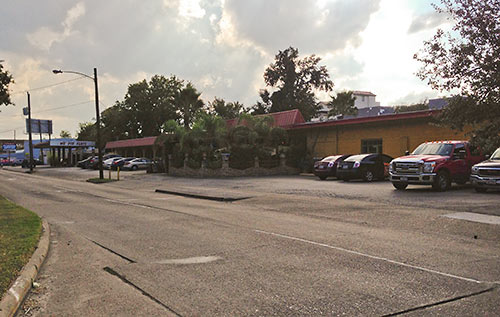
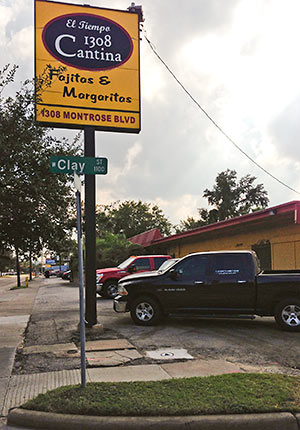
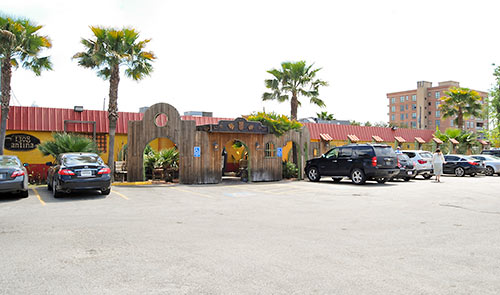
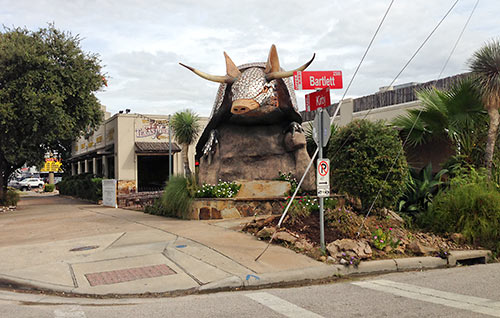


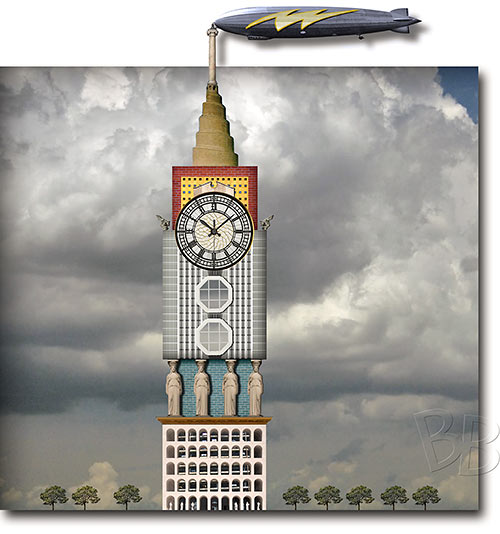
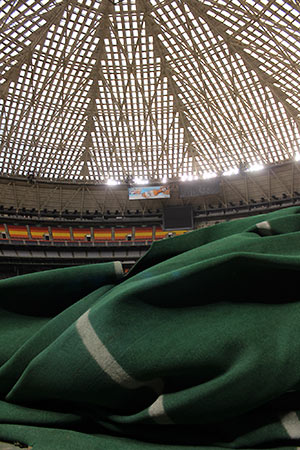 The last time a
The last time a 