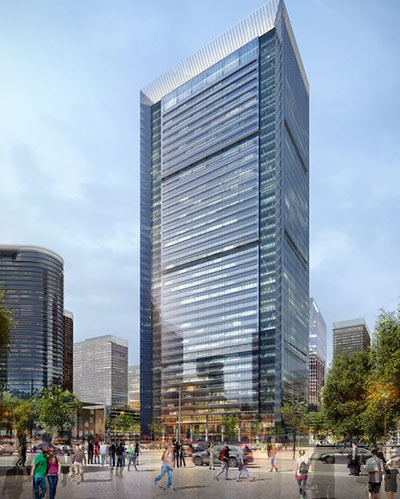
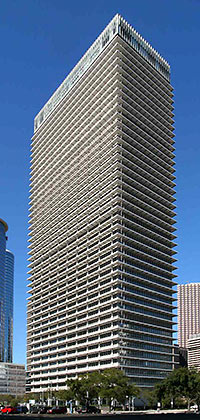 An entry posted over the weekend to the website of Ziegler Cooper Architects indicates that the local firm has won Shorenstein Properties’ invited competition to remake the soon-to-be-former ExxonMobil Building (at right), a prominent, bristly, and standoffish figure on the southern edge of Houston’s Downtown since 1962. The redo, which will be far more extensive than a simple reskinning, removes the most distinctive feature of the building, originally designed by L.A. architects Welton Becket for Humble Oil: the 7-foot-deep shades, cantilevered from marble-clad columns, that help shield sunlight from all but the top of the tower’s 44 stories.
An entry posted over the weekend to the website of Ziegler Cooper Architects indicates that the local firm has won Shorenstein Properties’ invited competition to remake the soon-to-be-former ExxonMobil Building (at right), a prominent, bristly, and standoffish figure on the southern edge of Houston’s Downtown since 1962. The redo, which will be far more extensive than a simple reskinning, removes the most distinctive feature of the building, originally designed by L.A. architects Welton Becket for Humble Oil: the 7-foot-deep shades, cantilevered from marble-clad columns, that help shield sunlight from all but the top of the tower’s 44 stories.


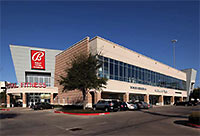 MetroNational has immediate plans to tear down this 2-story 12-year-old former Bally Fitness Shopping Center on a 3.44-acre site facing the I-10 feeder at the northeast corner of the Memorial City Mall — and replace it with some sort of new office tower, Real Estate Bisnow‘s Catie Dixon reports. The health club (along with all 9 other Houston Bally’s locations) was
MetroNational has immediate plans to tear down this 2-story 12-year-old former Bally Fitness Shopping Center on a 3.44-acre site facing the I-10 feeder at the northeast corner of the Memorial City Mall — and replace it with some sort of new office tower, Real Estate Bisnow‘s Catie Dixon reports. The health club (along with all 9 other Houston Bally’s locations) was 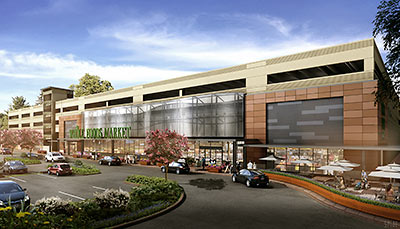
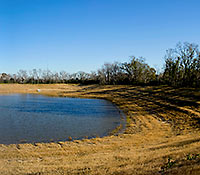 Simply filling in the 9-acre, 35-ft.-deep hole in the ground where the Astrodome now sits would eat up more than $10 million of the estimated $28 million it would cost to demolish the publicly owned structure, according to county engineers. (Another $8 million of that total has already been approved, for removal of asbestos, ticket booths, turnstiles, grass berms, and ramps, plus all the seats and interior items; that demo work is
Simply filling in the 9-acre, 35-ft.-deep hole in the ground where the Astrodome now sits would eat up more than $10 million of the estimated $28 million it would cost to demolish the publicly owned structure, according to county engineers. (Another $8 million of that total has already been approved, for removal of asbestos, ticket booths, turnstiles, grass berms, and ramps, plus all the seats and interior items; that demo work is 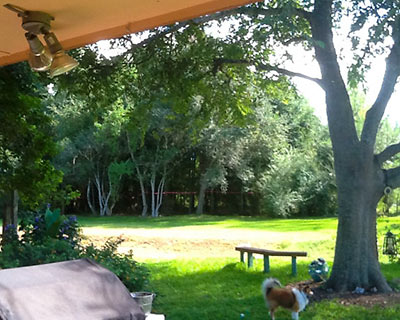
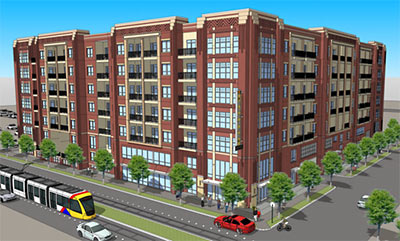
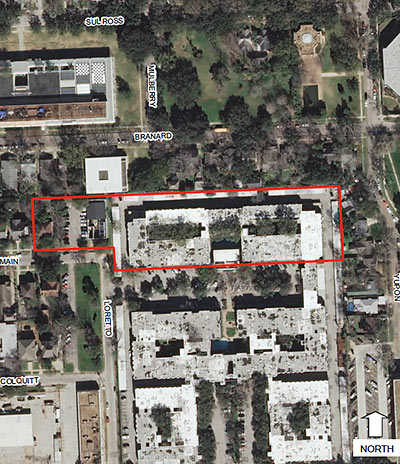
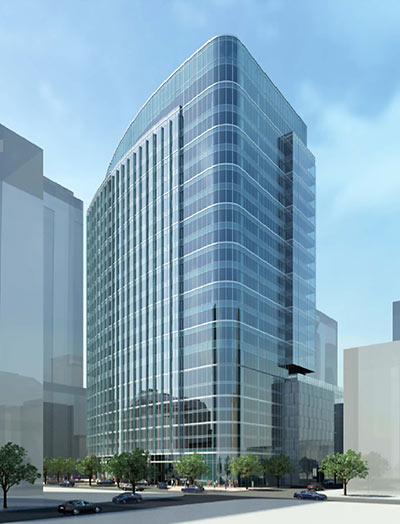

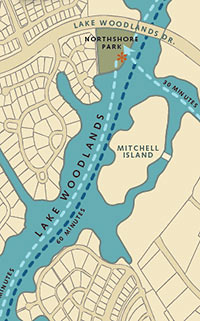
 The Pasadena city council got together last week to have a look at a $4 million plan that would expand the community pool at Strawberry Park on Lafferty Rd. and Parkside Dr. into something a bit splashier, reports the Pasadena Citizen: “Progressive Commercial Aquatics’ Steve Davis explained the success public and private entities have had with water parks, including nearby Pirates Bay, owned by the City of Baytown.
The Pasadena city council got together last week to have a look at a $4 million plan that would expand the community pool at Strawberry Park on Lafferty Rd. and Parkside Dr. into something a bit splashier, reports the Pasadena Citizen: “Progressive Commercial Aquatics’ Steve Davis explained the success public and private entities have had with water parks, including nearby Pirates Bay, owned by the City of Baytown. 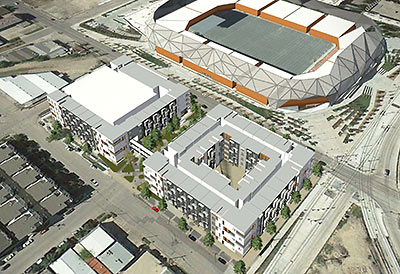
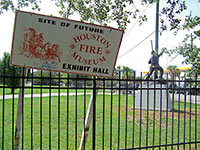 How, uh . . . successful was the 9-year-long, $9 million fundraising effort for the new Houston Fire Museum exhibit hall planned for the vacant lot on Hadley St. in Midtown, between Main and Travis? Reporters Nancy Sarnoff and Allan Turner explain it this way: “No money will be returned to donors, [Museum board member and treasurer Bill Edge] said, because none was collected.” Plans to turn the 1.44-acre grass-covered site next to the rail line into a fire-themed public park also flamed out. Instead, the museum is giving up and selling off the land — to
How, uh . . . successful was the 9-year-long, $9 million fundraising effort for the new Houston Fire Museum exhibit hall planned for the vacant lot on Hadley St. in Midtown, between Main and Travis? Reporters Nancy Sarnoff and Allan Turner explain it this way: “No money will be returned to donors, [Museum board member and treasurer Bill Edge] said, because none was collected.” Plans to turn the 1.44-acre grass-covered site next to the rail line into a fire-themed public park also flamed out. Instead, the museum is giving up and selling off the land — to 
 Teevee reporter Ted Oberg finds that the Harris County Sports and Convention Corporation expects to make about $4 million a year on the
Teevee reporter Ted Oberg finds that the Harris County Sports and Convention Corporation expects to make about $4 million a year on the