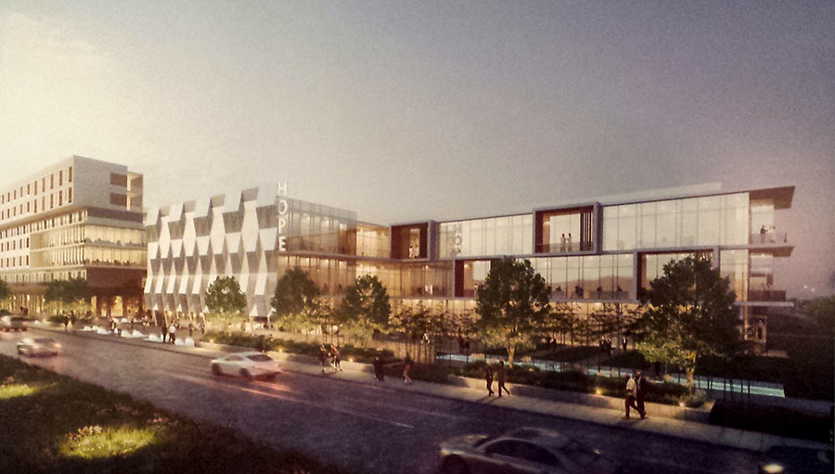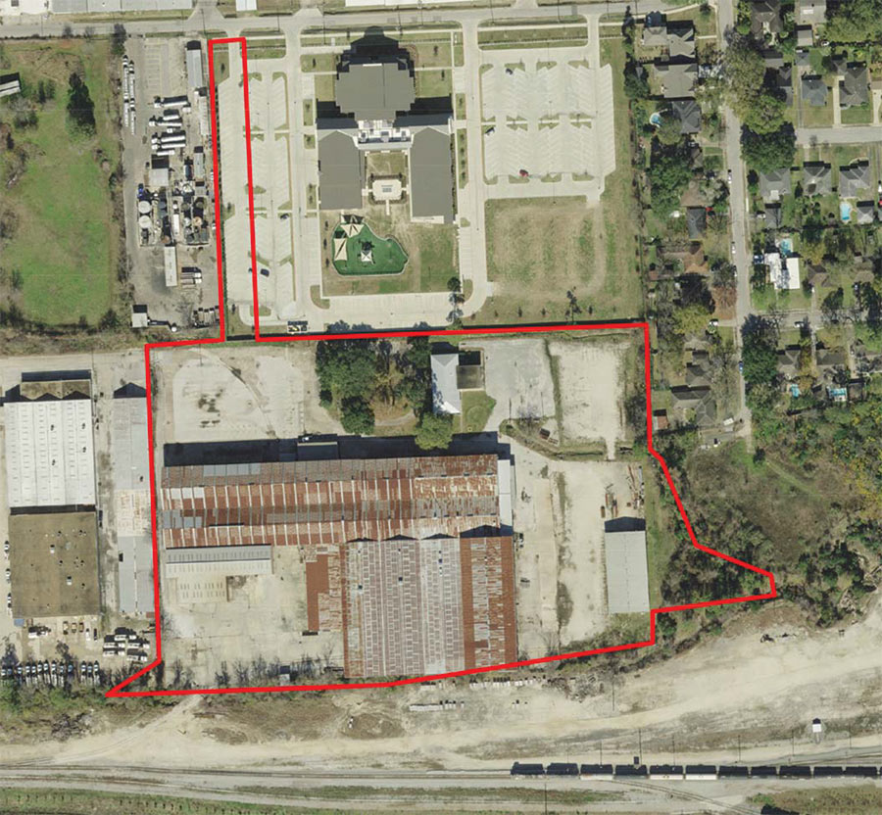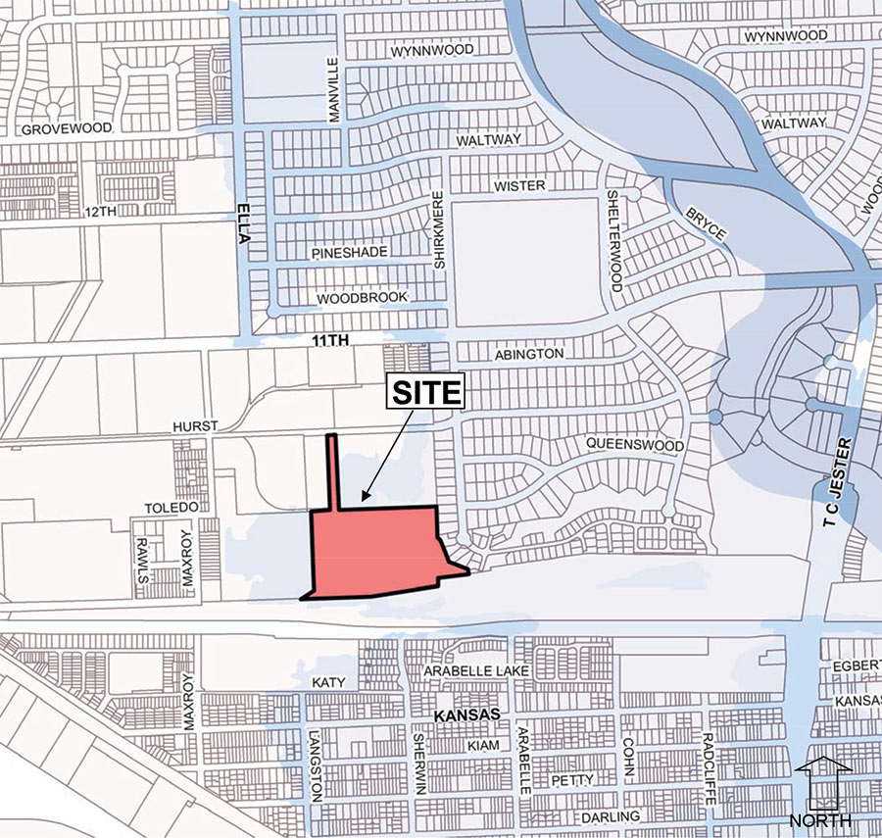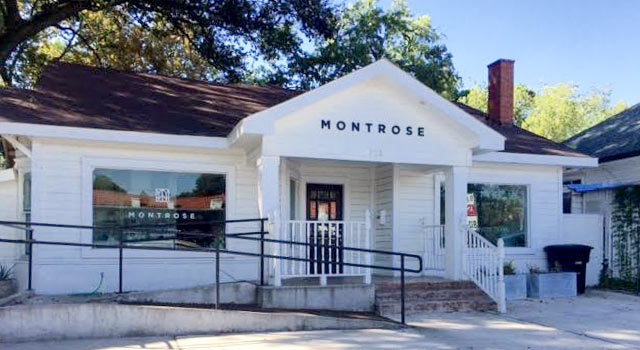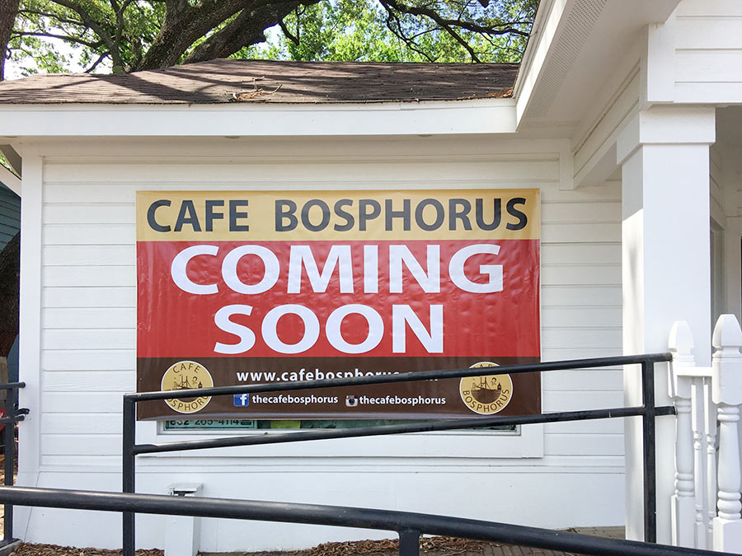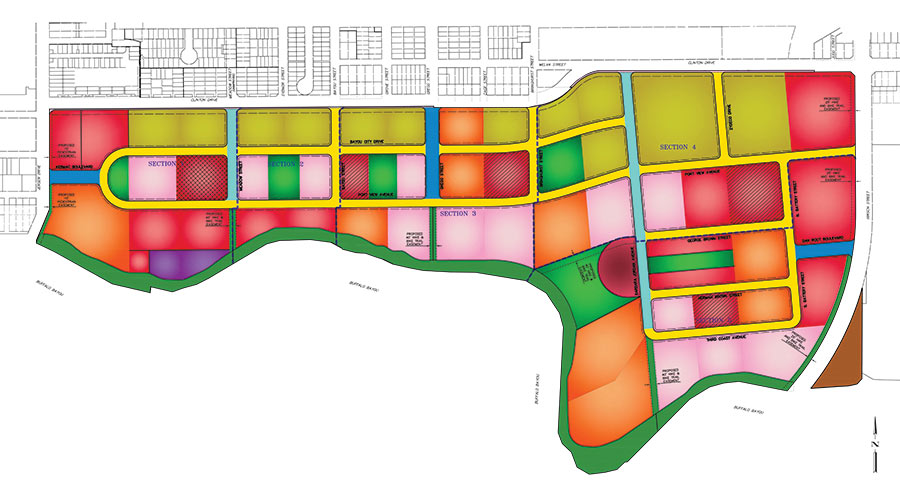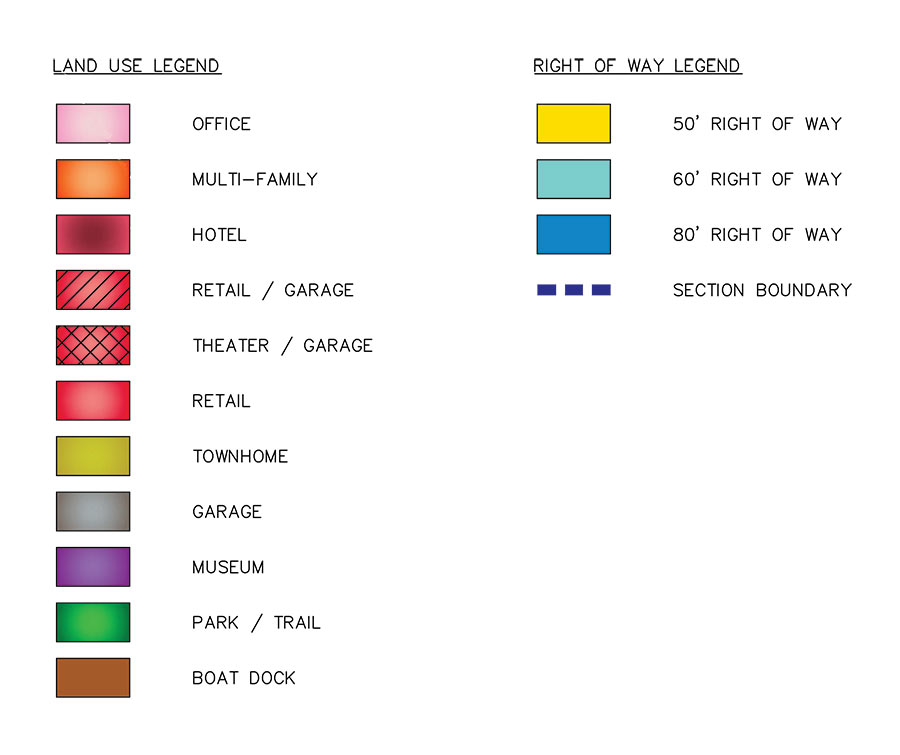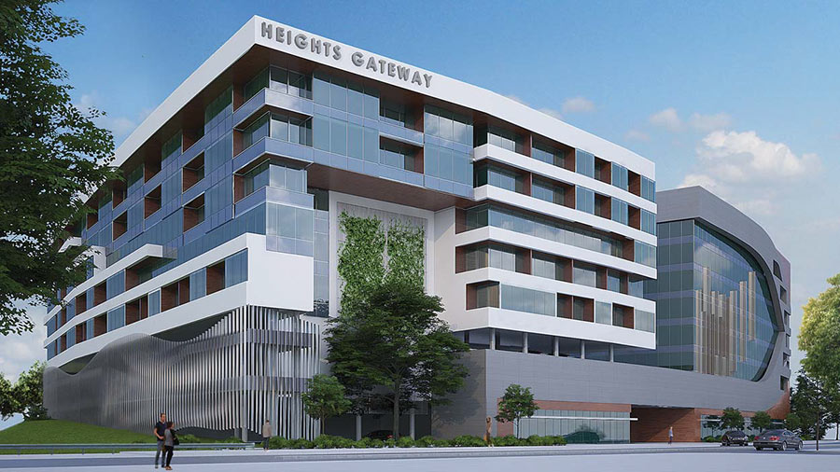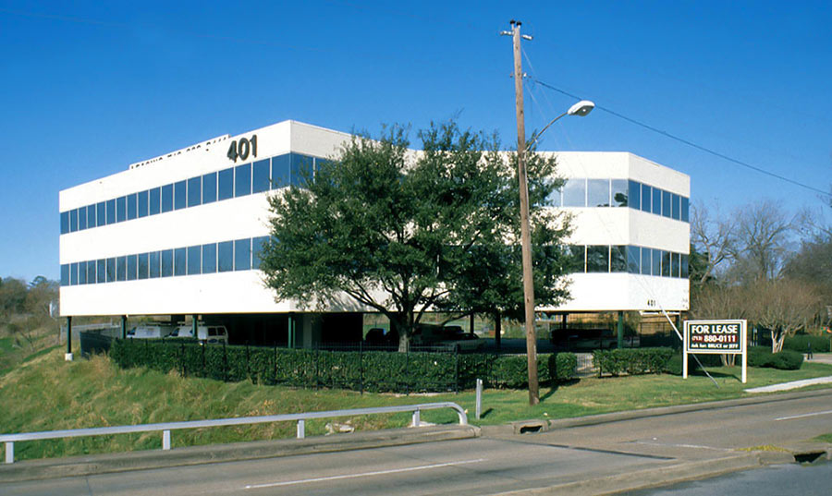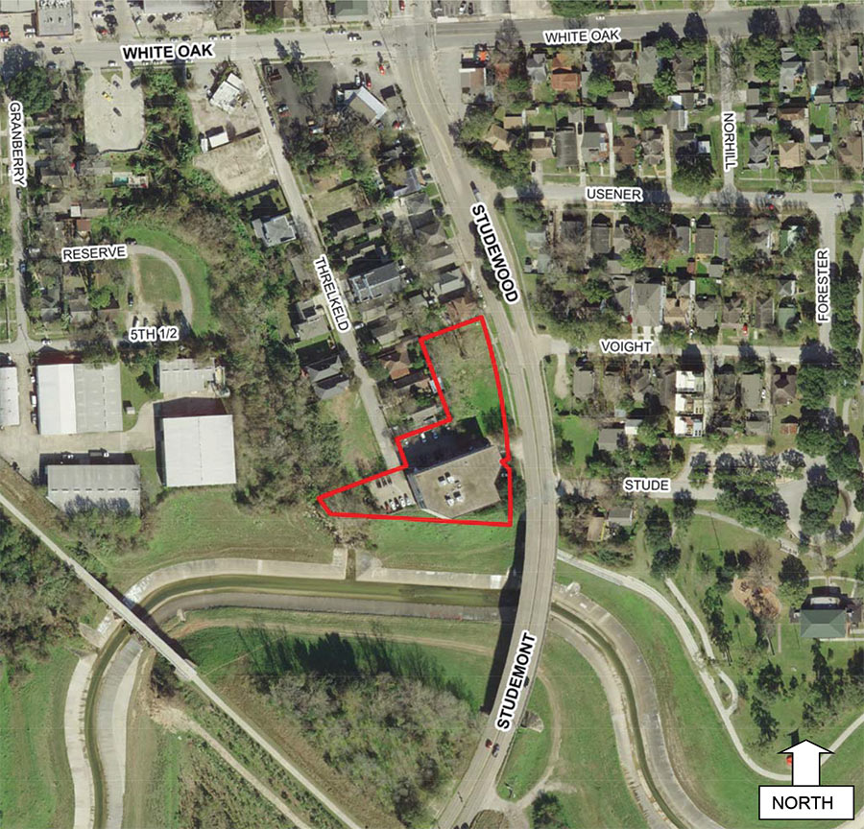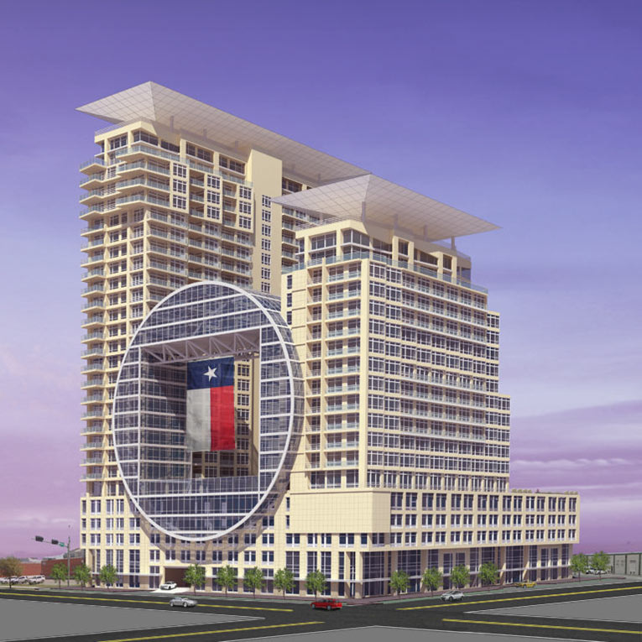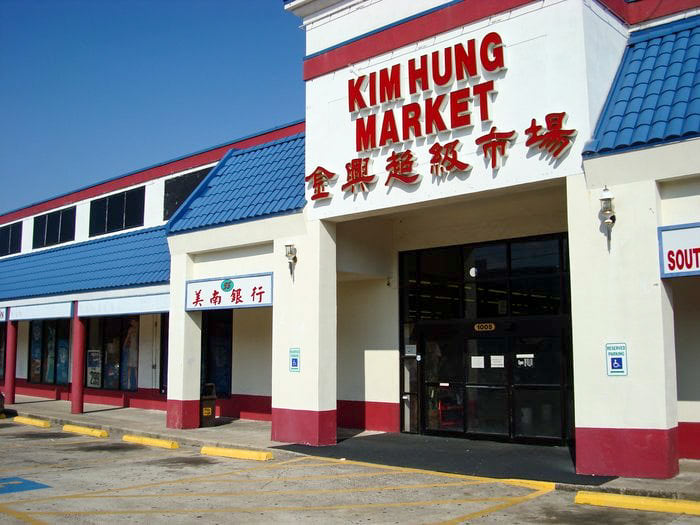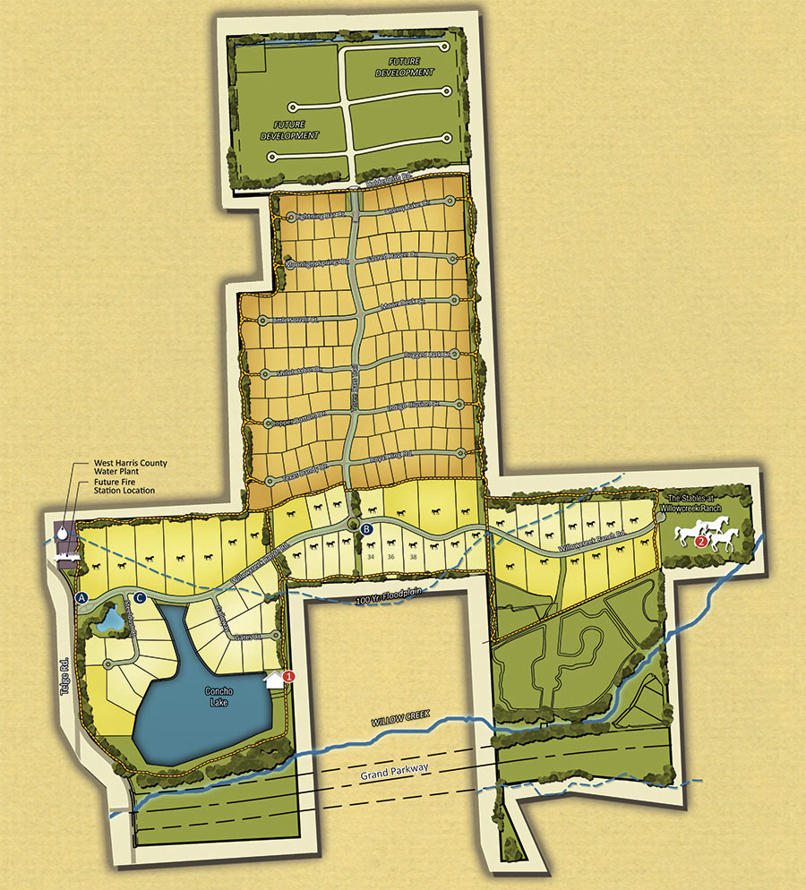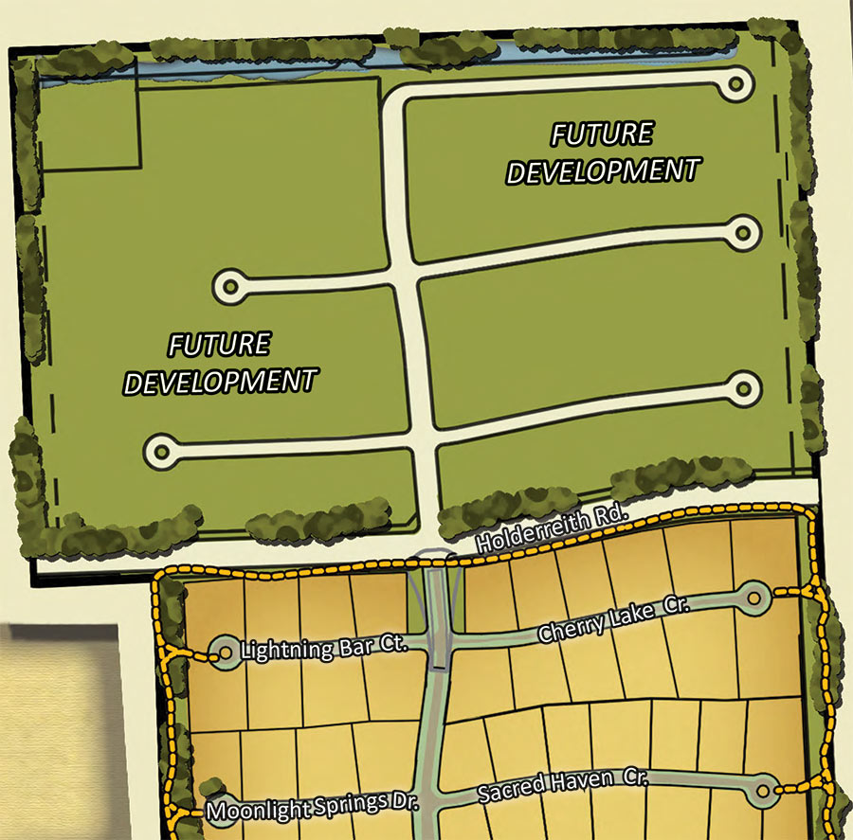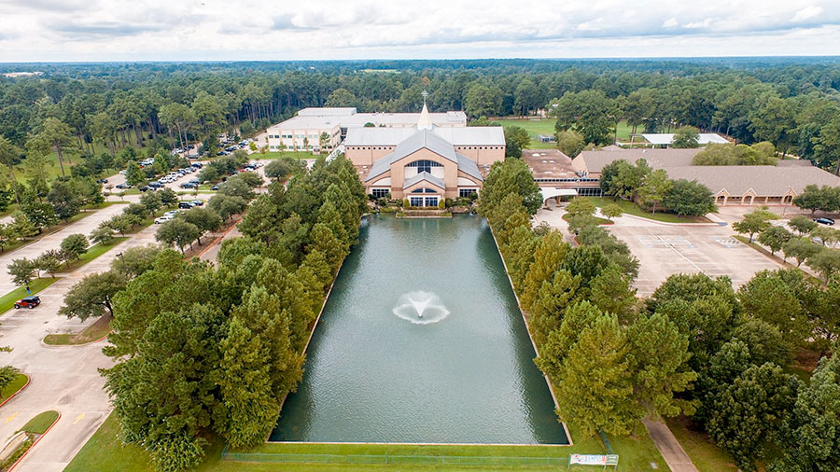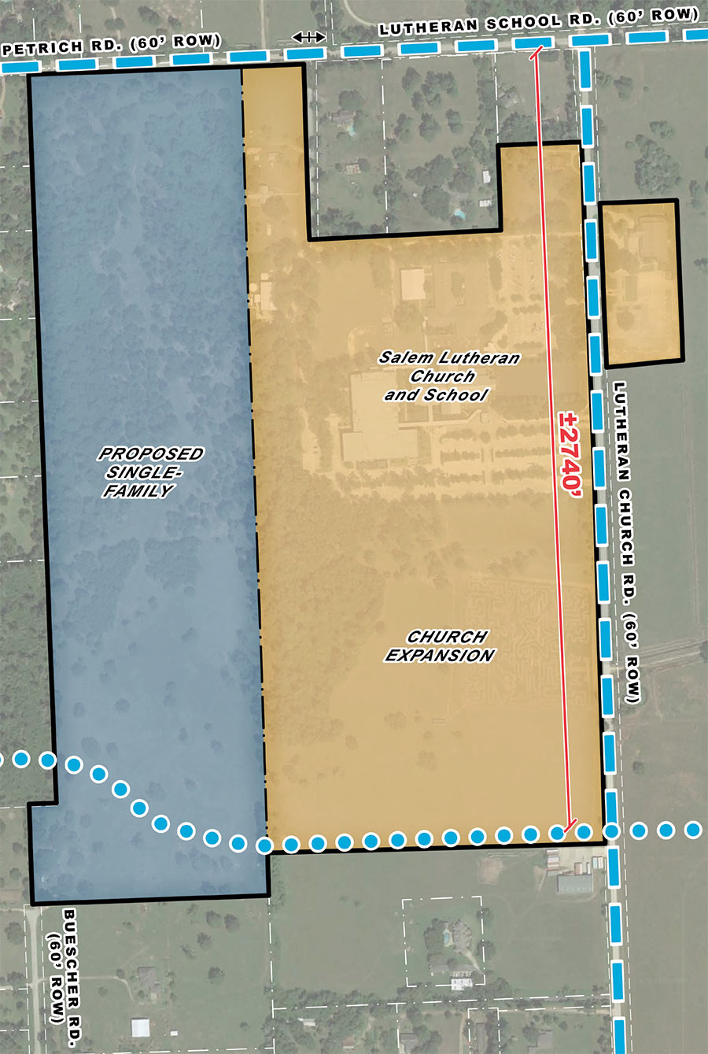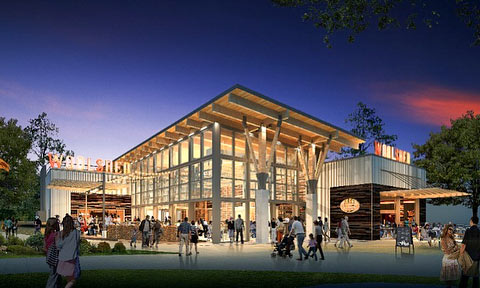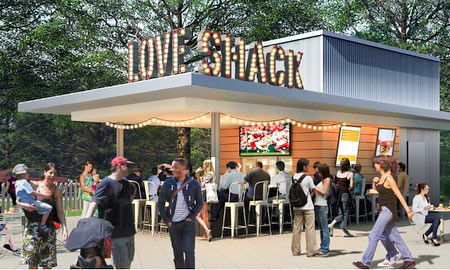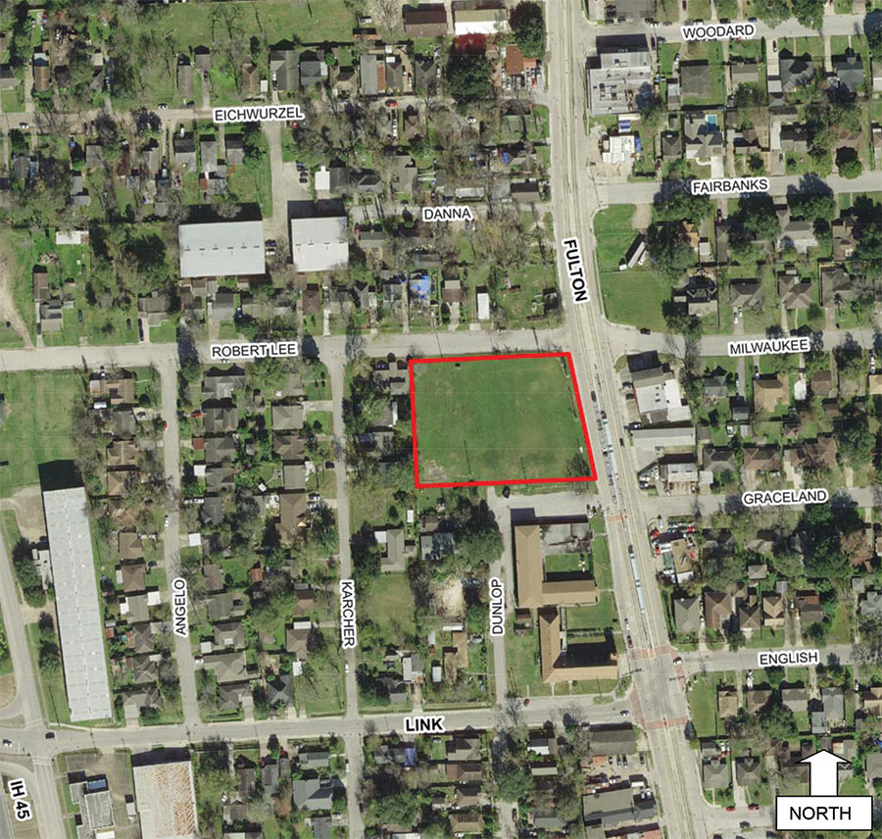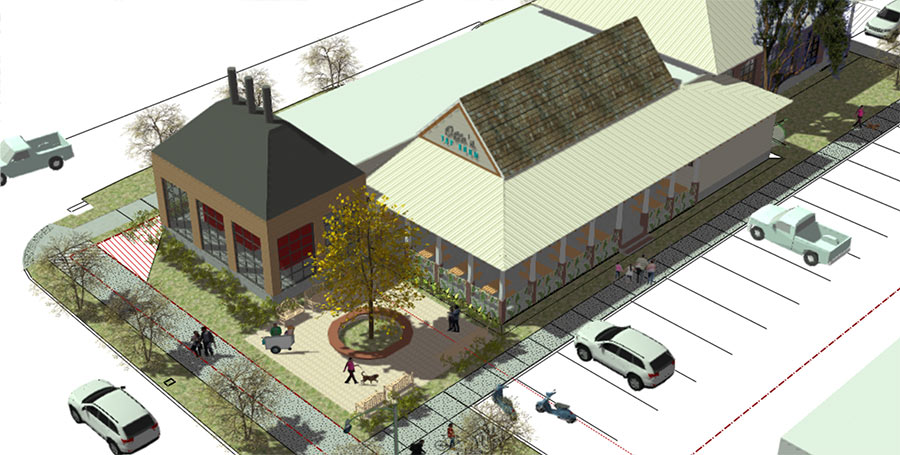
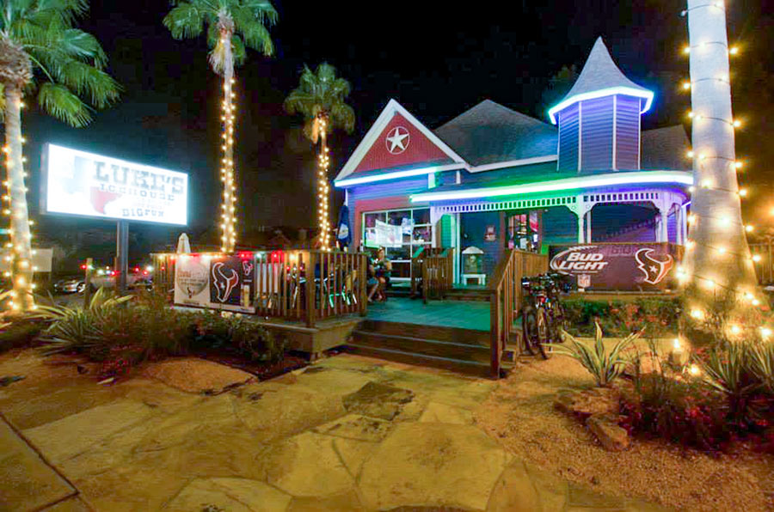
Coming soon to the block across Durham from W Grill, just south of Washington: Otto’s Barbecue & Catering. The 67-year-old chain has plans for its first standalone location since the original on Memorial Dr. was sold in 2009 (for less than its owners felt it should’ve been) and demolished to make way for a collection of strip buildings.
Until last November, Luke’s Icehouse (pictured above) was the only structure standing in the way of the planned new restaurant on the corner of Lillian St. and Durham — but after shuttering last June, its building was torn down 5 months later. The rendering above shows Otto’s taking over the site from the north above Durham, where a courtyard fronts a covered patio adjacent to a parking lot.
Inside, the site plan indicates that 3,293-sq.-ft. would be devoted to the restaurant, while 1,722 would make up an attached catering kitchen:


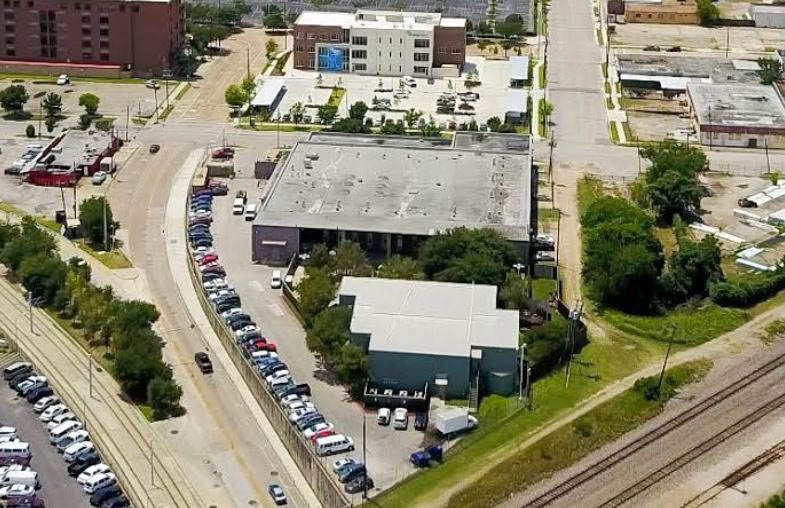
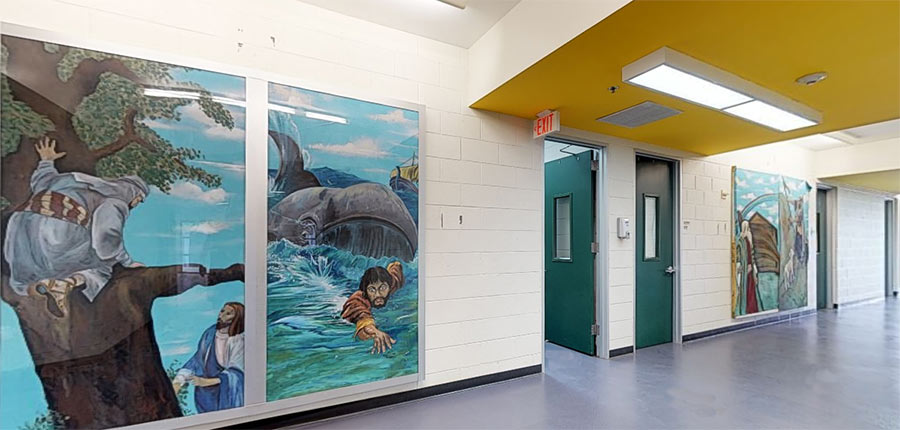
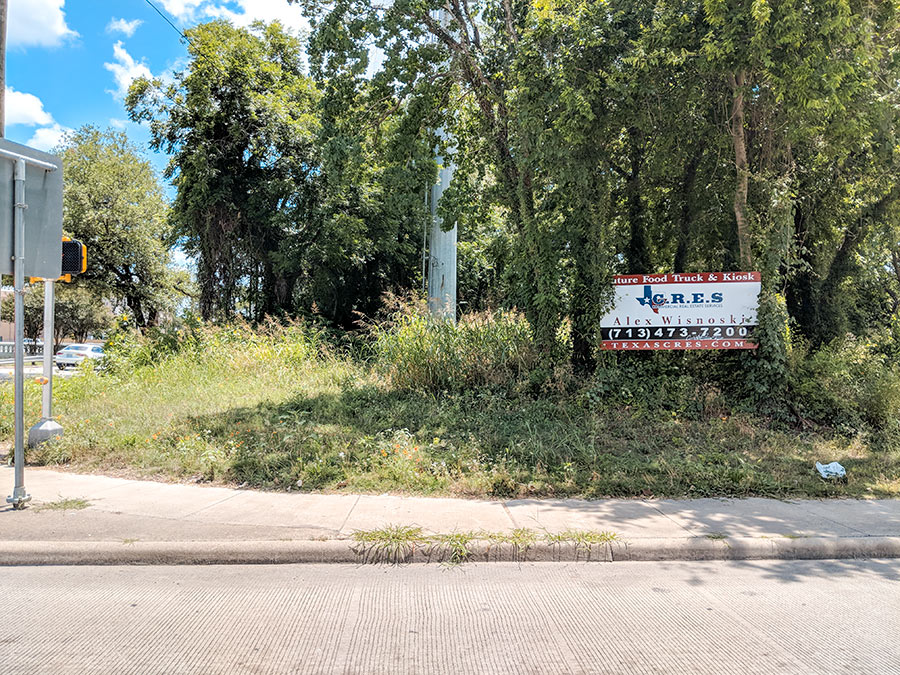
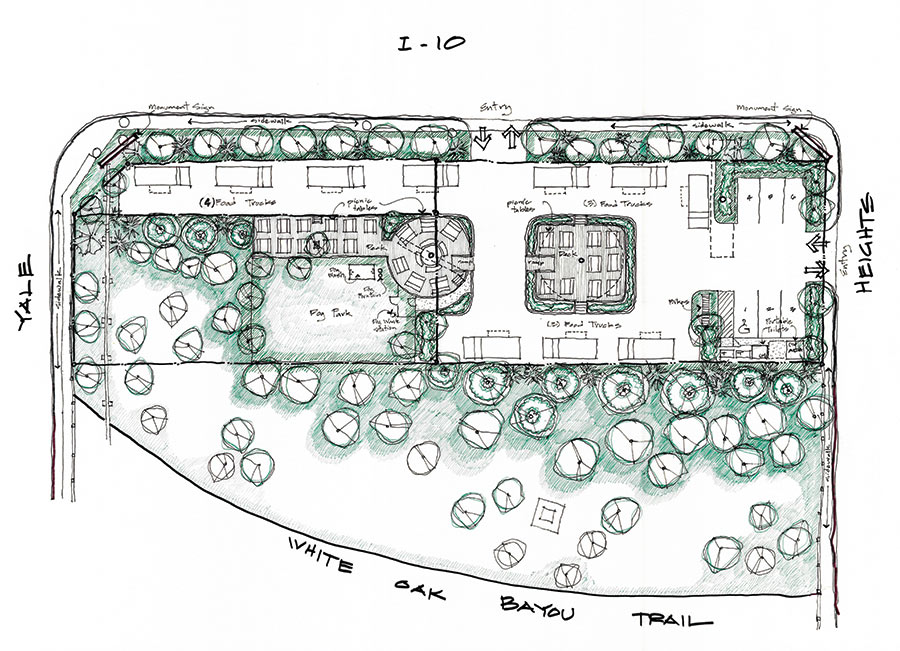
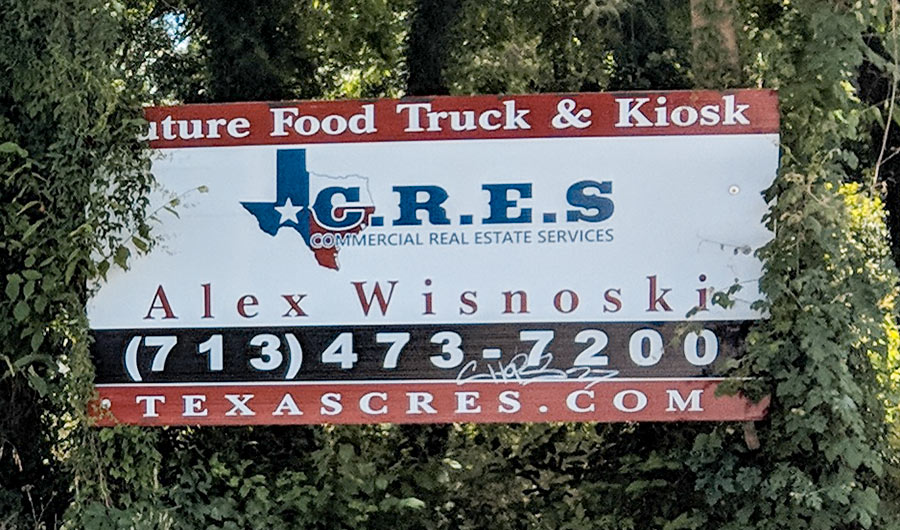
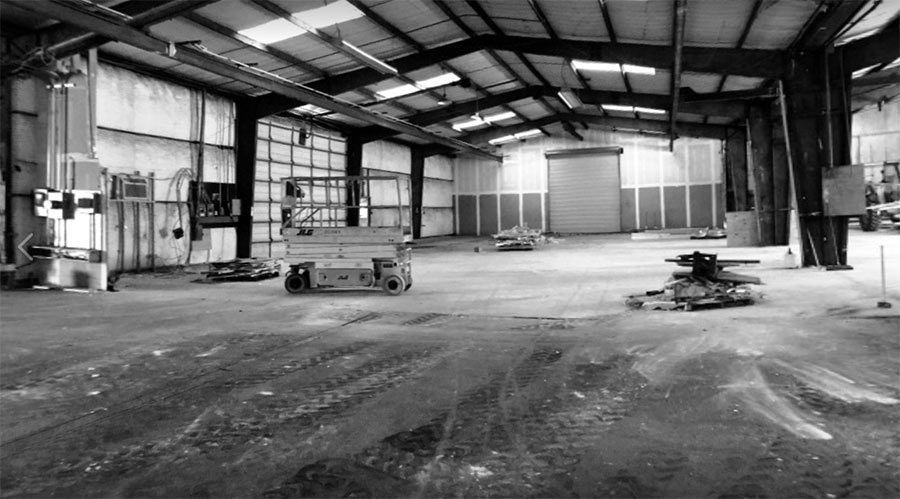
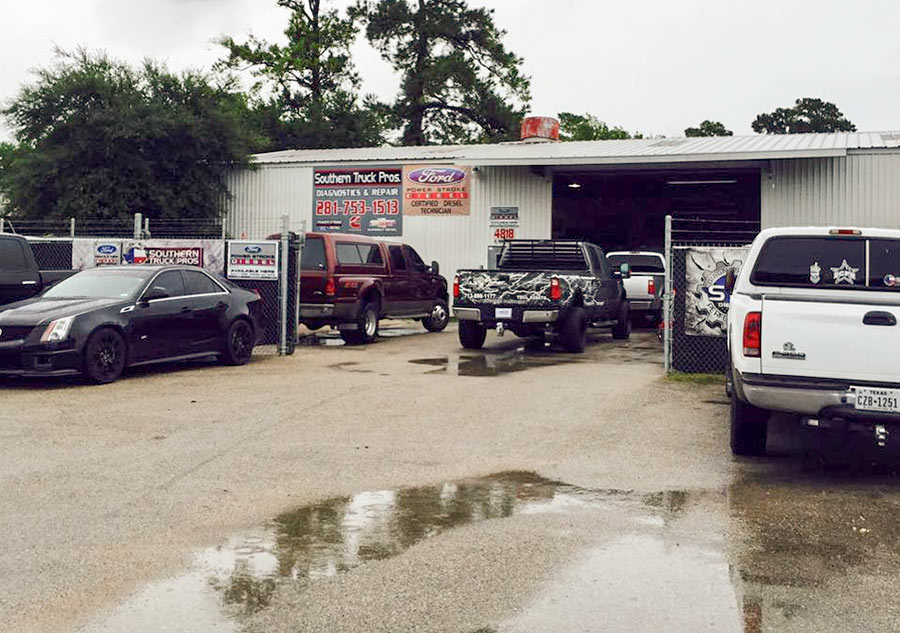
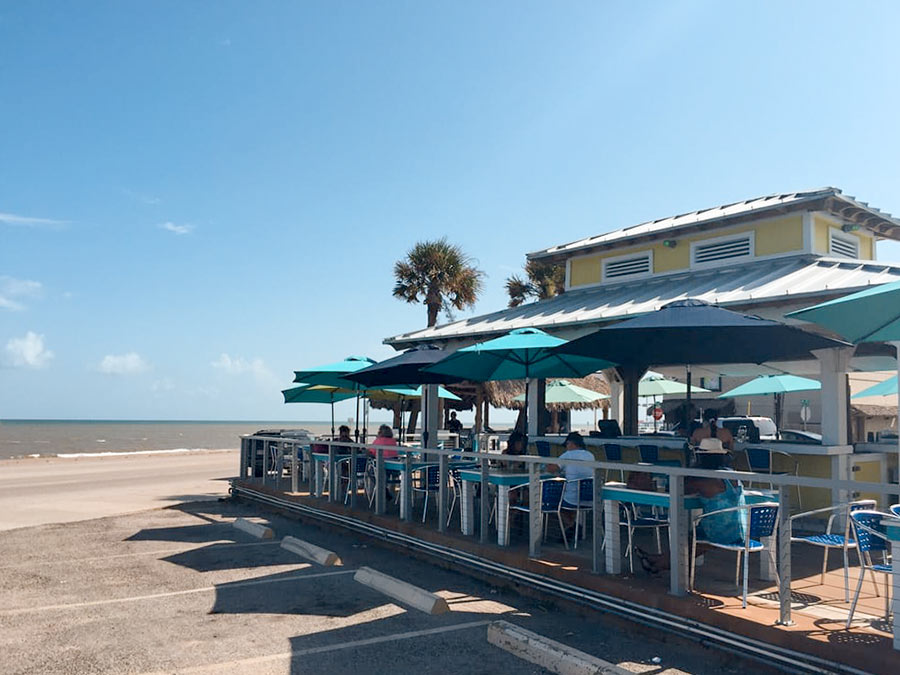 “
“