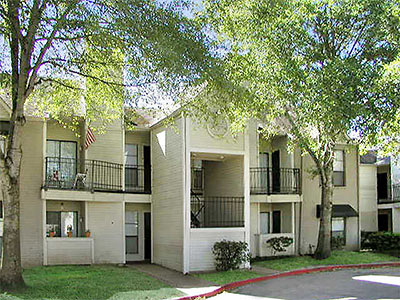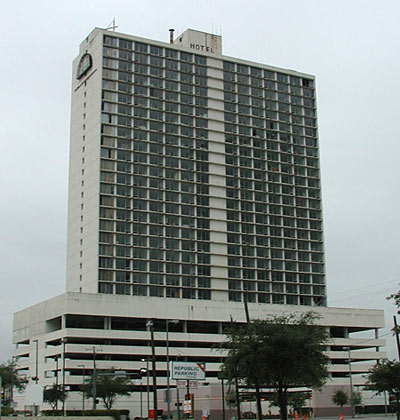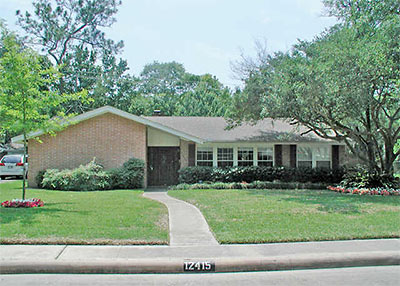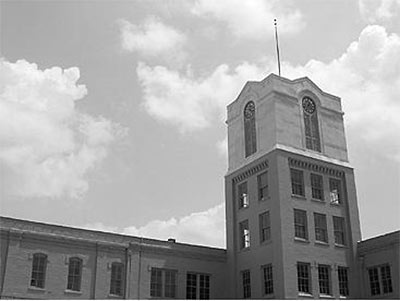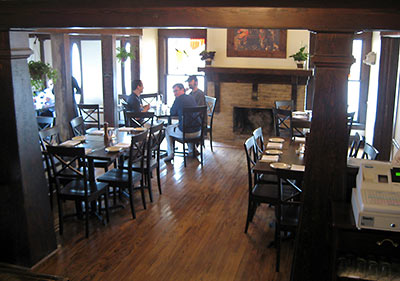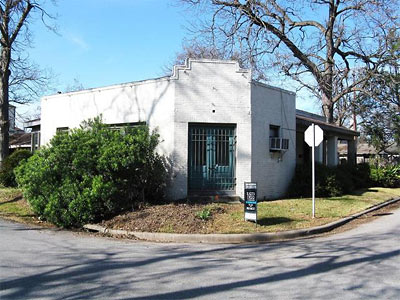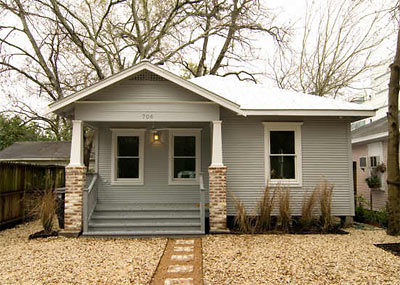
From a profile of Lakewood Church pastor Joel Osteen by Karl Taro Greenfeld in next month’s Portfolio magazine:
The Osteens, like so many American families during the recent real estate boom, spent the better part of the past decade buying, renovating, and selling homes, and became so proficient in the process that Osteen and his wife were able to skip hiring a contractor for their last renovation and go directly to the subcontractors to complete their mansion. Coming off the boom, during which the average American dwelling doubled in size, the Osteens’ digs are more modest than one might guess. The house is decorated in a rococo style that Victoria has called “French†and Osteen calls “fancy.â€
- God Wants Me to Be Rich [Portfolio, via Houston’s Clear Thinkers]
- Previously in Swamplot: Joel Osteen Townhome Sales Technique: Give and Ye Shall Receive Full Asking Price and Joel Osteen, Deed Restrictions, and the House Flip from Heaven
Photo of Joel and Victoria Osteen at home: Randal Ford, Portfolio


