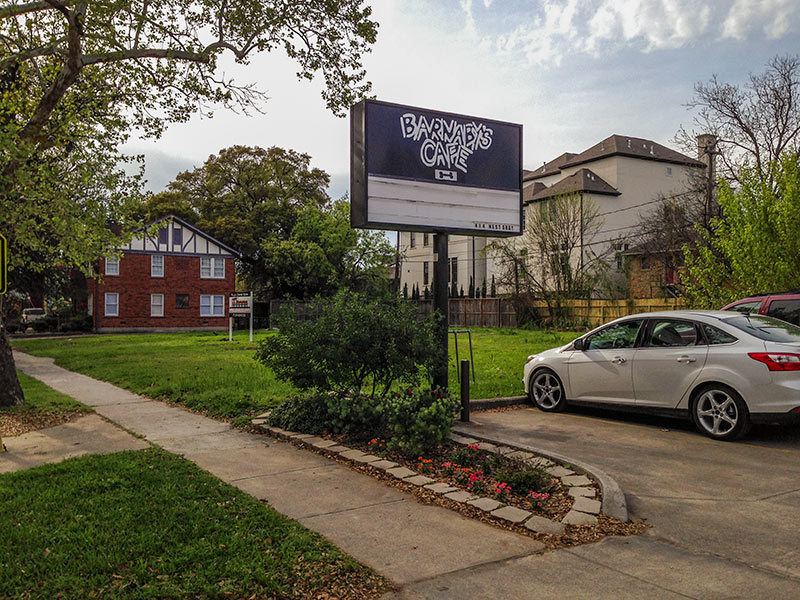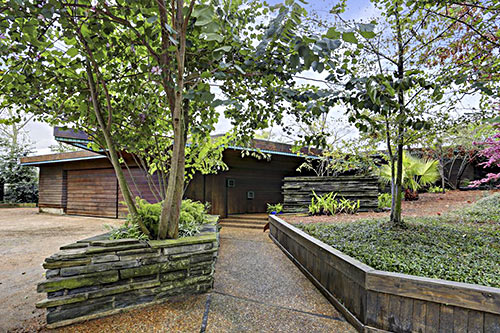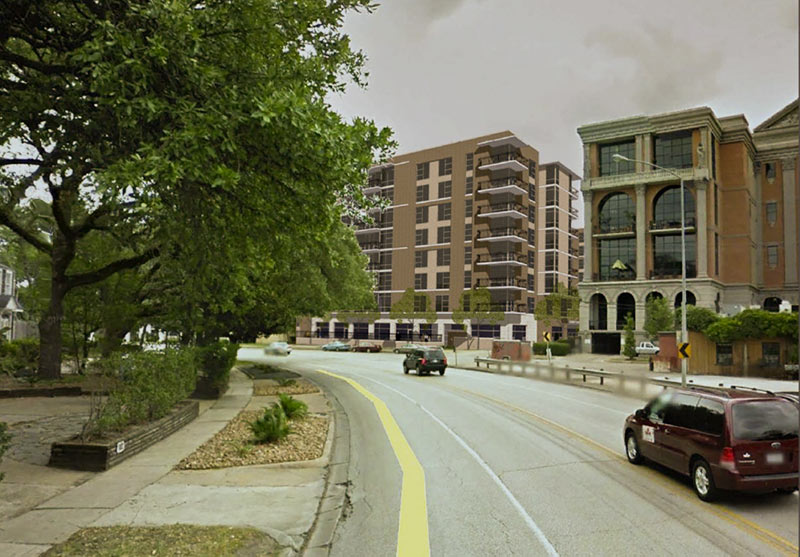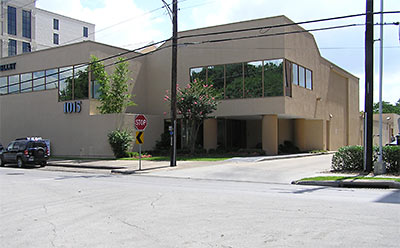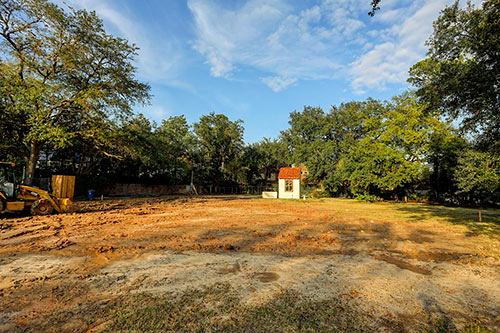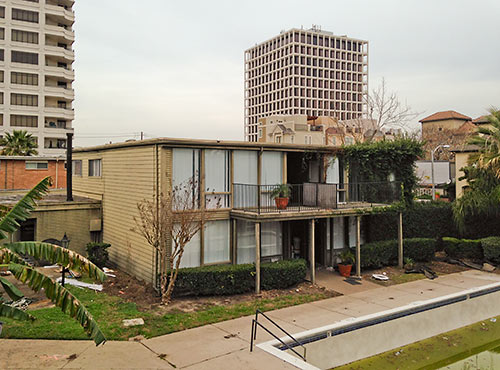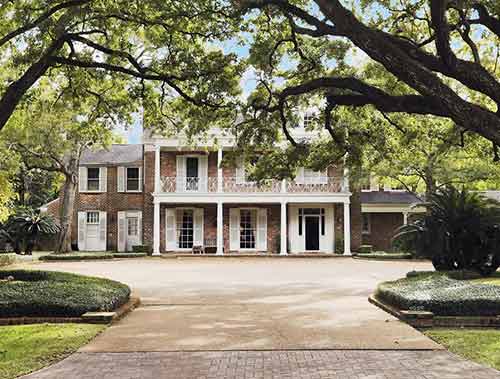
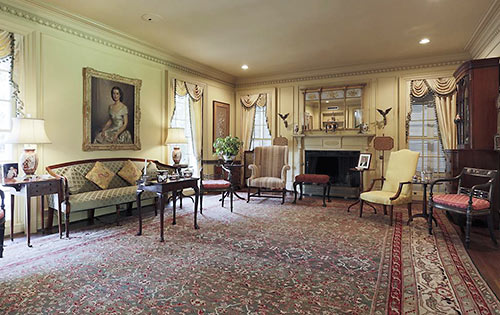
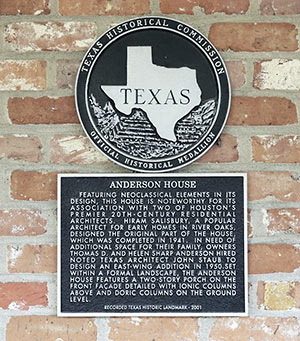 Back in April, Swamplot asked whether, for $8.1 million, this 1941 River Oaks estate by architect Hiram Salisbury with a later addition by John Staub might be torn down to allow the construction of 2 newer mansions on the same property. Today, we have our answer: No. But for $7.2 million, the answer appears to have been yes — for the tearing-down part, at least. Yesterday, the city approved a demolition permit for the property, which changed hands in July.
Back in April, Swamplot asked whether, for $8.1 million, this 1941 River Oaks estate by architect Hiram Salisbury with a later addition by John Staub might be torn down to allow the construction of 2 newer mansions on the same property. Today, we have our answer: No. But for $7.2 million, the answer appears to have been yes — for the tearing-down part, at least. Yesterday, the city approved a demolition permit for the property, which changed hands in July.
Named a Texas Historic Landmark in 2001, the central part of the home was designed by Salisbury for attorney Thomas D. Anderson and his wife, Helen Sharp Anderson. In 1950, the Andersons had Staub design the home’s east wing. Mrs. Anderson died last year, 7 years after her husband. The listing, which featured carefully staged photos of the home’s well-tended grounds and interiors as well as its won’t-ward-off-bulldozers medal from the Texas Historical Commission, also noted that the River Oaks Property Owners association had already given approval for the 67,458-sq.-ft. lot to be subdivided.
CONTINUE READING THIS STORY
Oligarchs in River Oaks





